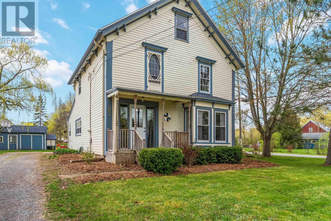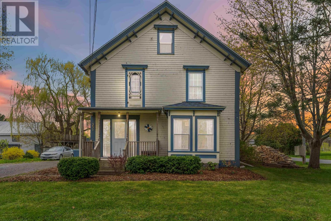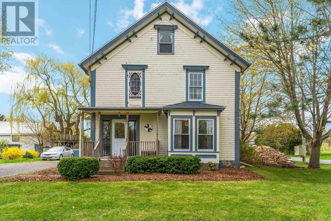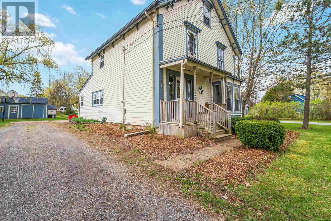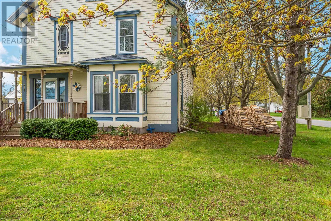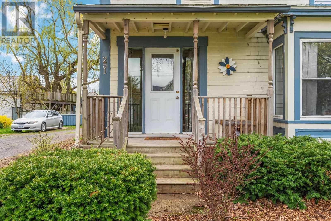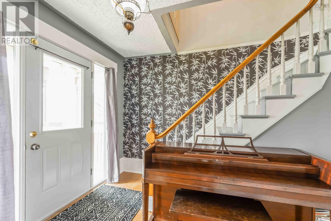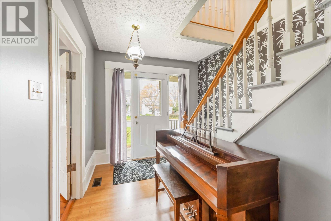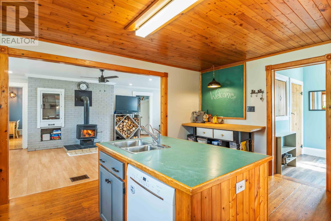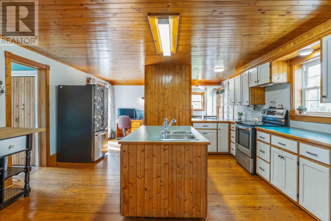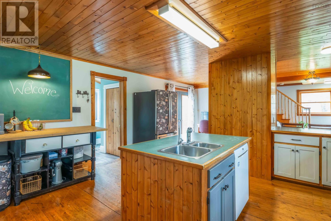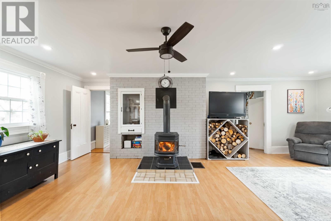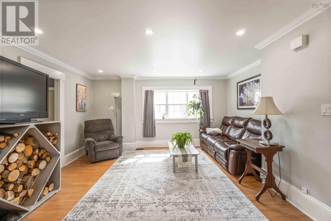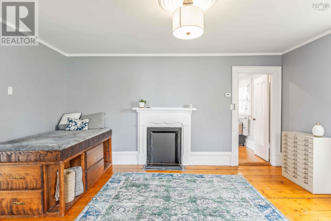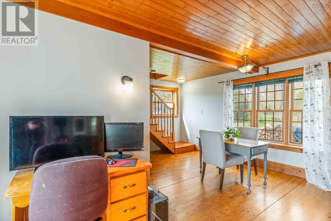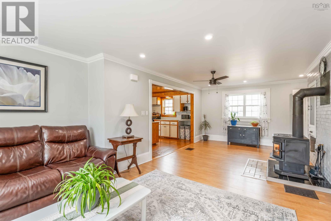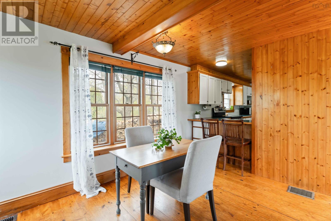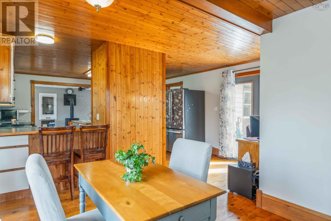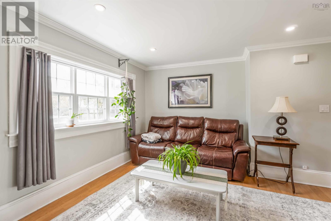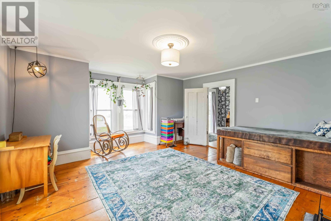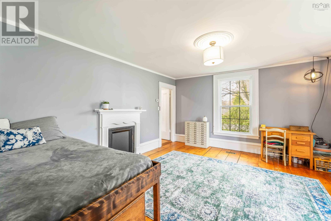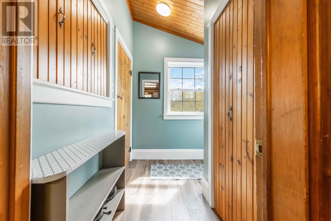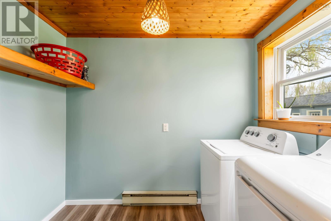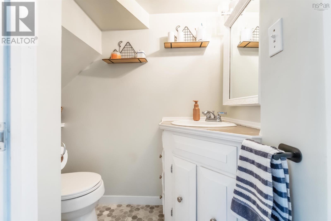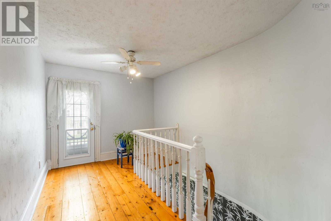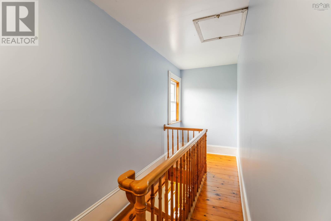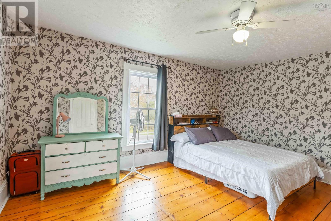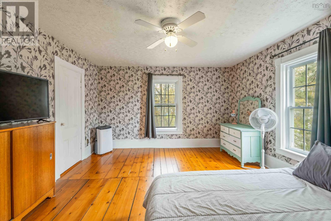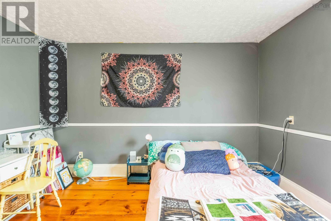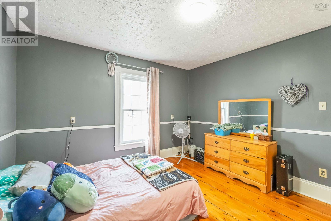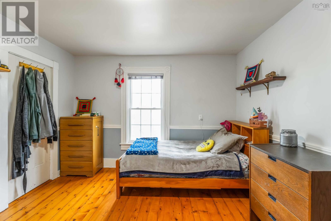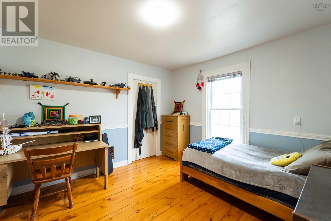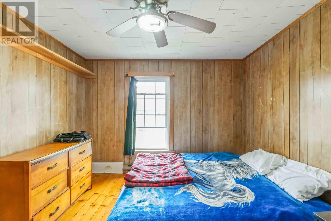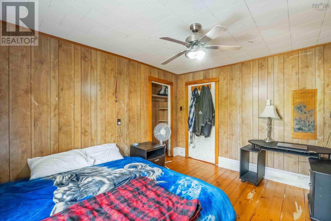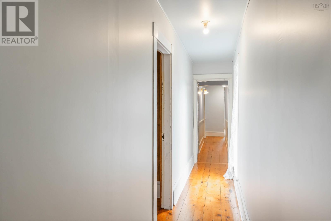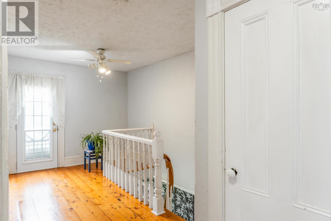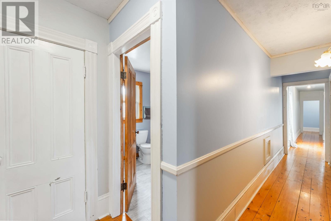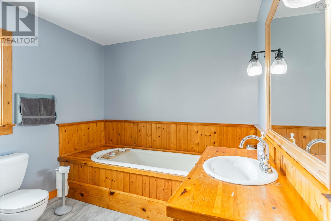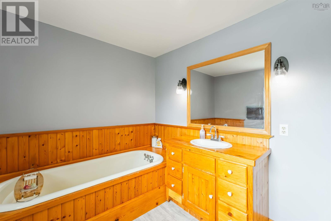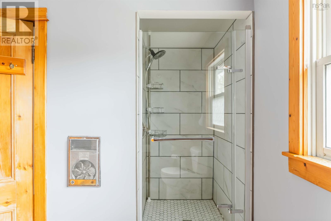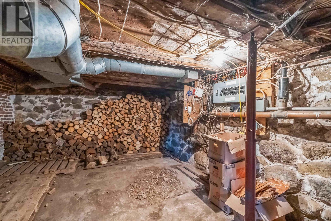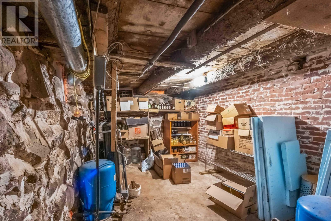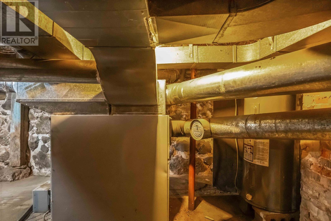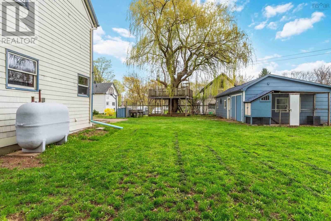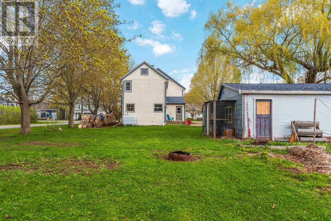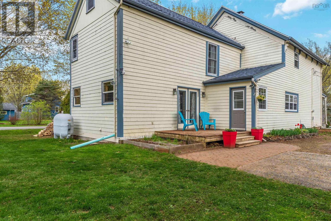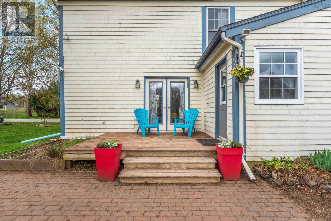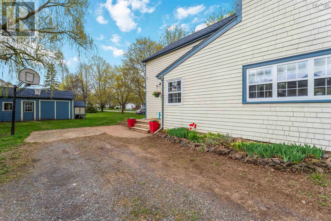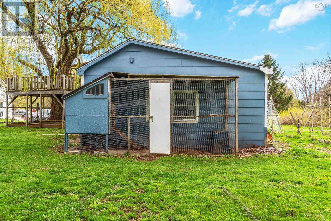251 Main Street Berwick, Nova Scotia B0P 1E0
$389,900
Charming 4-Bedroom Century Home with Original Character & Modern Comforts Step into timeless charm with this lovely 4-bedroom century home featuring beautiful wide plank floors in all upstairs bedrooms and the formal living roomsome over 12 inches wide! Rich with original woodwork, this home also includes modern updates such as new windows, exterior doors, roof shingles (2022), and newer flooring in the family room, both entrances, and main-floor laundry. Enjoy cozy evenings in the spacious family room warmed by a wood-stove that flows seamlessly into the inviting eat-in country kitchen. A convenient back staircase leads to the upper-level bedrooms, while a main-level half bath adds practical comfort. Set on a generous corner lot, the property includes a double garage/workshop. Located in a welcoming community with easy access to all amenities, this home offers both character and convenience. (id:45785)
Property Details
| MLS® Number | 202510441 |
| Property Type | Single Family |
| Neigbourhood | Nichols Glen |
| Community Name | Berwick |
| Amenities Near By | Park, Playground, Public Transit, Shopping, Place Of Worship |
| Community Features | Recreational Facilities, School Bus |
Building
| Bathroom Total | 2 |
| Bedrooms Above Ground | 4 |
| Bedrooms Total | 4 |
| Appliances | Stove, Dishwasher, Dryer, Washer |
| Basement Type | Full |
| Constructed Date | 1872 |
| Construction Style Attachment | Detached |
| Exterior Finish | Wood Siding |
| Flooring Type | Hardwood, Laminate, Vinyl Plank |
| Foundation Type | Stone |
| Half Bath Total | 1 |
| Stories Total | 3 |
| Size Interior | 2,692 Ft2 |
| Total Finished Area | 2692 Sqft |
| Type | House |
| Utility Water | Drilled Well |
Parking
| Garage | |
| Detached Garage | |
| Gravel |
Land
| Acreage | No |
| Land Amenities | Park, Playground, Public Transit, Shopping, Place Of Worship |
| Landscape Features | Landscaped |
| Sewer | Municipal Sewage System |
| Size Irregular | 0.39 |
| Size Total | 0.39 Ac |
| Size Total Text | 0.39 Ac |
Rooms
| Level | Type | Length | Width | Dimensions |
|---|---|---|---|---|
| Second Level | Bath (# Pieces 1-6) | 14 x8.6 | ||
| Second Level | Primary Bedroom | 13.6 x 15.5 | ||
| Second Level | Bedroom | 12.2 x 12.6 | ||
| Second Level | Bedroom | 11.70 x 12.6 | ||
| Second Level | Bedroom | 11 x 12.6 | ||
| Main Level | Kitchen | 14.9x16.4 | ||
| Main Level | Dining Room | 13.30x 10 | ||
| Main Level | Living Room | 16.1 x 24.10 | ||
| Main Level | Foyer | 14.5x8.10 | ||
| Main Level | Bath (# Pieces 1-6) | 8x5 | ||
| Main Level | Laundry Room | 9.3x5.5 | ||
| Main Level | Family Room | 17.4 x16.2 |
https://www.realtor.ca/real-estate/28286962/251-main-street-berwick-berwick
Contact Us
Contact us for more information
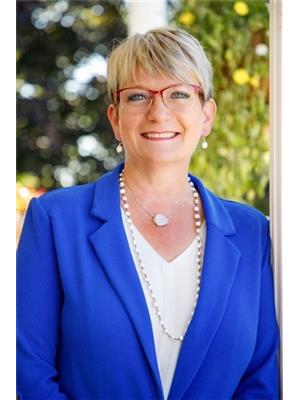
Tammy Hines
(902) 679-0032
www.tammyhines.com/
28 Aberdeen Street,suite 2b
Kentville, Nova Scotia B4A 2N1

