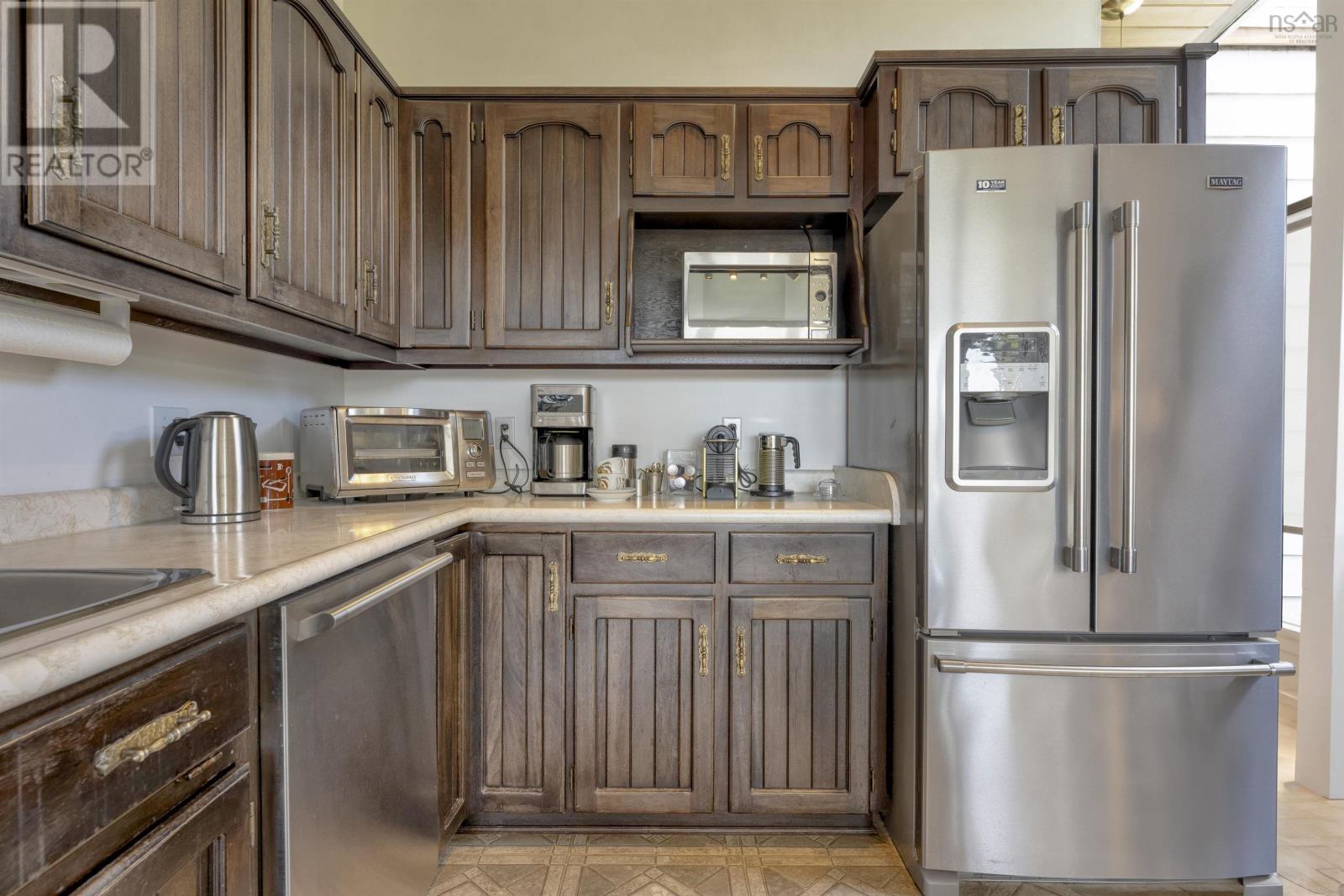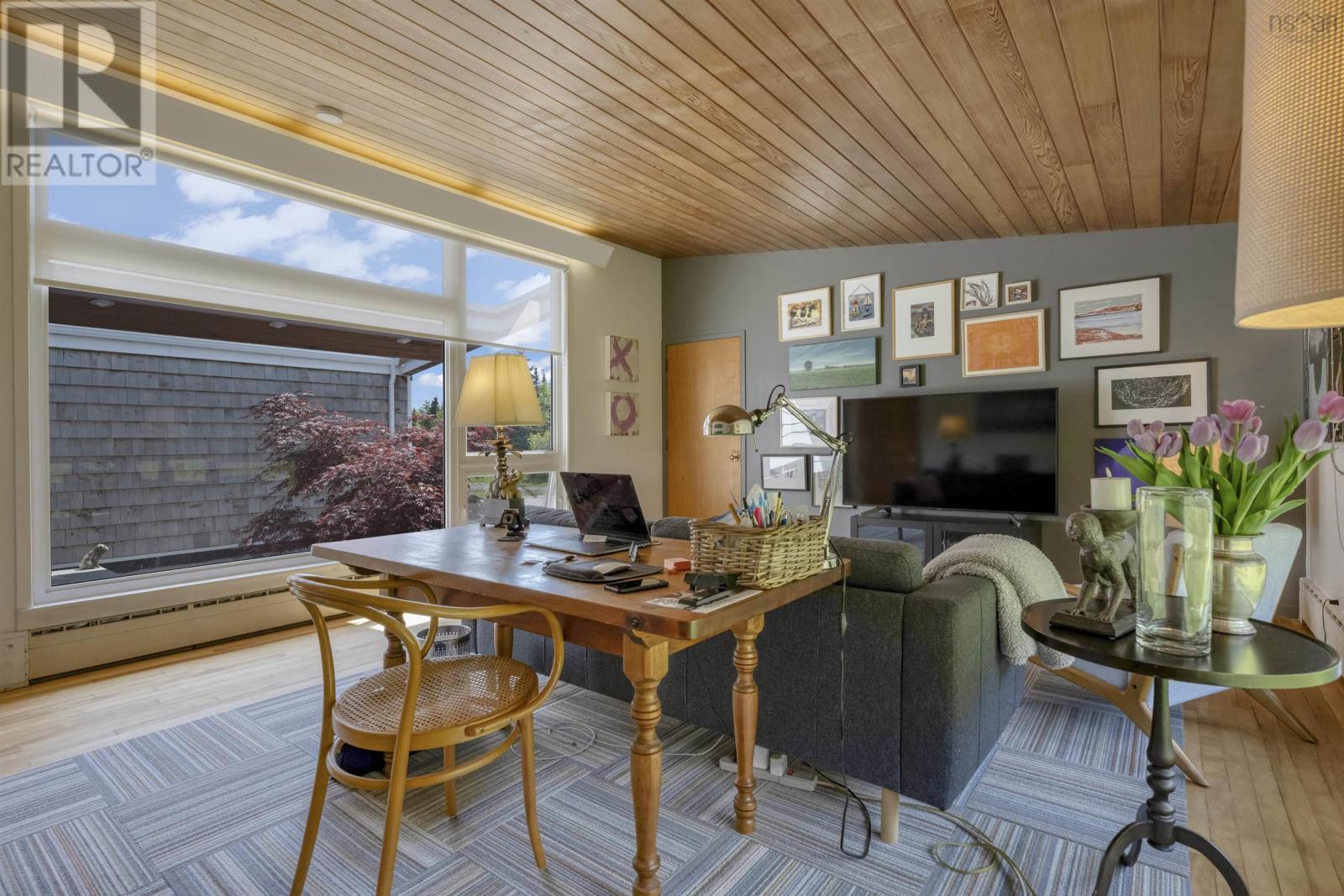252 North Side Road Riverport, Nova Scotia B0J 2W0
$798,000
Located on Nova Scotia's popular South Shore, 20 minutes from Lunenburg and close to the exclusive area of Kingsburg with expansive beaches is the Community of Riverport. In this community of traditional homes, is a rare example of original Mid Century Modern architecture at its best. Designed in 1957 by Lunenburg born and internationally recognized architect, Jeffery Ross Cook. It was built by shipwrights of a local boat building, shipping entrepreneur as a retirement home. Nestled on a 3.7 acre park like setting, your view will be over a kidney shaped in ground pool to views of Ritcey's Cove and surrounding landscapes, stunning in all four seasons, and lovely Westerly sunsets. Elegantly proportioned, This light drenched house was designed for entertaining. A generous entrance is most welcoming. Inside the generous foyer with flagstone floors leads to an impressive living/dining room that stretches 39 ft. across the front of the house and features a freestanding field stone fireplace complete with a modern efficient air tight wood stove insert for cozy wood fires in cooler times of the year or for ambience. There are floor to ceiling windows which offer expansive views of the property, in ground pool to Ritchey Cove. If you look up you will see that the ceiling is done in beautiful cedar tongue and groove wood that has taken on a beautiful honey brown shade over time. Sliding glass door leads from the dining area to a covered patio which overlooks the pool. (id:45785)
Property Details
| MLS® Number | 202513257 |
| Property Type | Single Family |
| Community Name | Riverport |
| Amenities Near By | Place Of Worship, Beach |
| Features | Treed |
| Pool Type | Inground Pool |
| View Type | View Of Water |
Building
| Bathroom Total | 2 |
| Bedrooms Above Ground | 2 |
| Bedrooms Total | 2 |
| Appliances | Cooktop - Electric |
| Basement Development | Partially Finished |
| Basement Type | Full (partially Finished) |
| Constructed Date | 1958 |
| Construction Style Attachment | Detached |
| Exterior Finish | Wood Shingles |
| Fireplace Present | Yes |
| Flooring Type | Carpeted, Slate, Vinyl |
| Foundation Type | Poured Concrete |
| Stories Total | 1 |
| Size Interior | 2,600 Ft2 |
| Total Finished Area | 2600 Sqft |
| Type | House |
| Utility Water | Drilled Well, Well |
Parking
| Garage | |
| Attached Garage |
Land
| Acreage | Yes |
| Land Amenities | Place Of Worship, Beach |
| Landscape Features | Landscaped |
| Sewer | Septic System |
| Size Irregular | 12.35 |
| Size Total | 12.35 Ac |
| Size Total Text | 12.35 Ac |
Rooms
| Level | Type | Length | Width | Dimensions |
|---|---|---|---|---|
| Basement | Recreational, Games Room | 17. x 20 | ||
| Basement | Storage | 10.5 x 6.1 | ||
| Main Level | Dining Room | 16.11 x 12.10 | ||
| Main Level | Living Room | 26. x 16.11 | ||
| Main Level | Eat In Kitchen | 17. x 11.10 | ||
| Main Level | Den | 15. x 19 | ||
| Main Level | Laundry / Bath | 15. x 16.3-3pc | ||
| Main Level | Primary Bedroom | 15.1 x 16.1 | ||
| Main Level | Bath (# Pieces 1-6) | 11. x 5.4 | ||
| Main Level | Bedroom | 14.10 x 11.1 | ||
| Main Level | Foyer | 5.9 x 18.6 | ||
| Main Level | Other | 6. x 9.1 |
https://www.realtor.ca/real-estate/28407974/252-north-side-road-riverport-riverport
Contact Us
Contact us for more information

Richard Cluett
(902) 275-2215
96 Montague Street
Lunenburg, Nova Scotia B0J 2C0









































