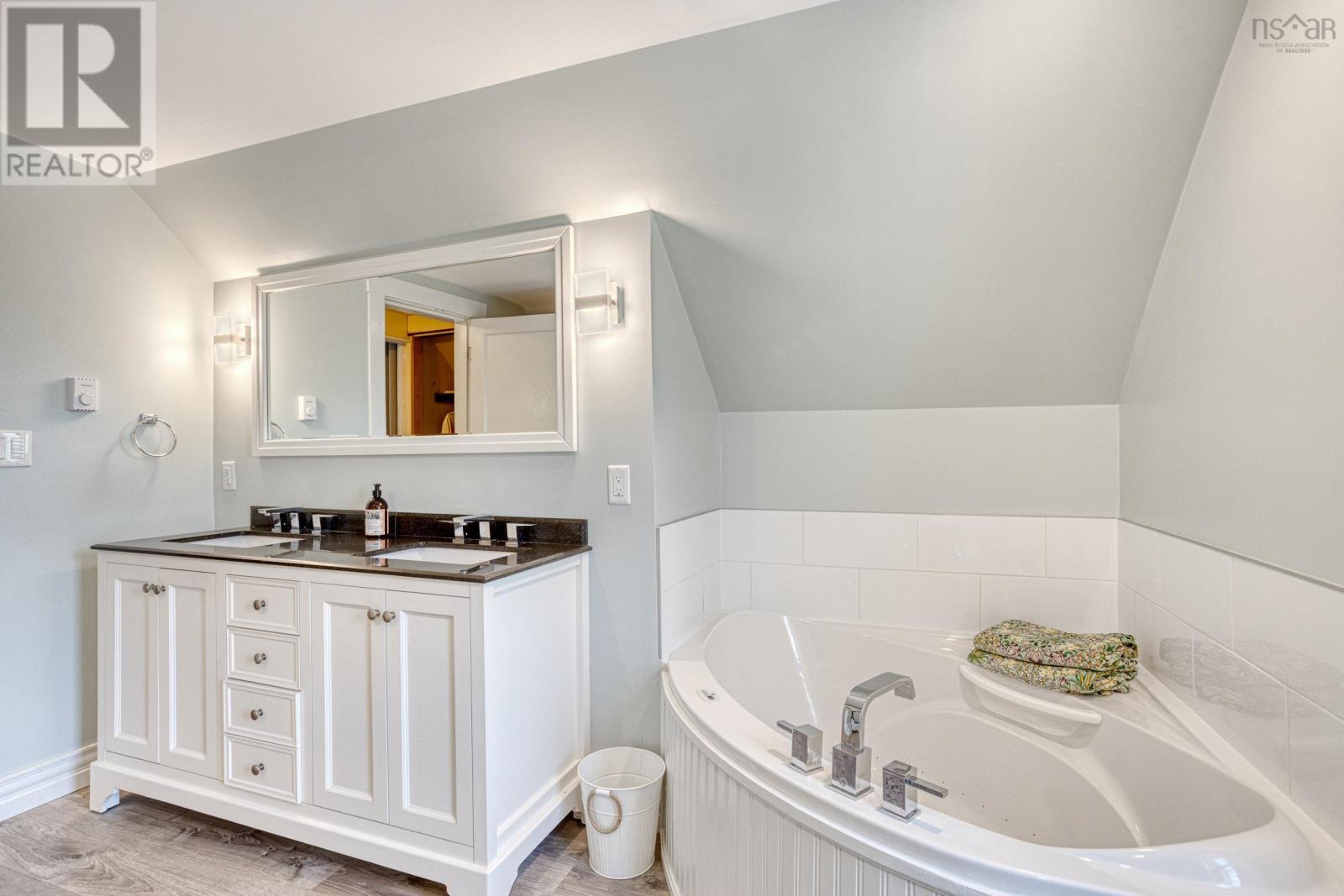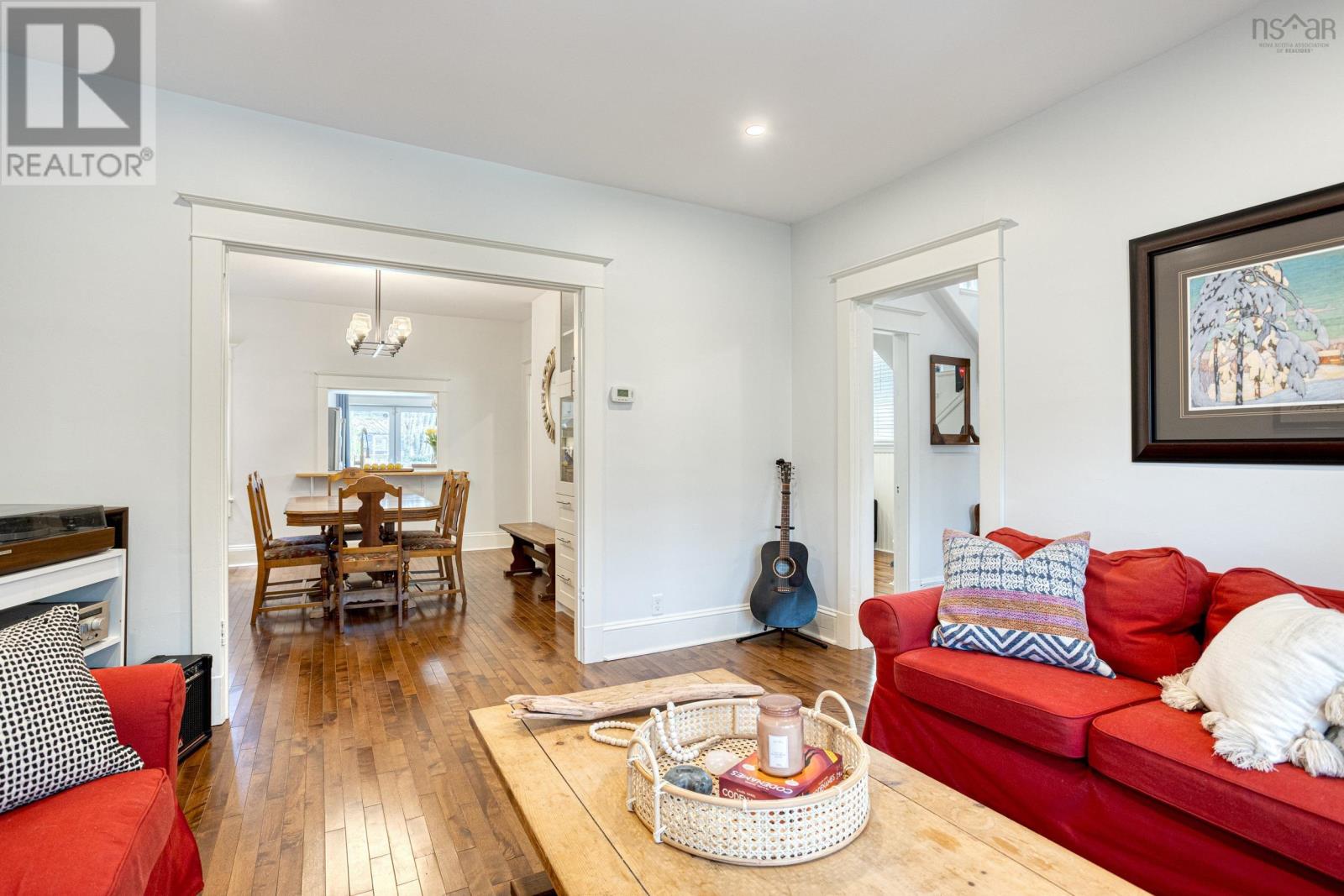2533 Beech Streets Halifax, Nova Scotia B3L 2X9
$899,900
West End Beauty on Beech Street ? Unique Opportunity! Welcome to one of the most distinctive properties in the West End! Nestled in the sought-after Tupper School district, this 4-bedroom, 4 bathroom home (2 full, 2 half) offers a floor plan so spacious, you?ll never need to think about an addition. This home is a true standout, featuring an entire wing with its own entrance?perfect for a rental suite, in-law accommodations, home business( zoned for commercial use ) , or a seamless duplex conversion. Whether you?re looking for a family home with room to grow or an investment property with unmatched potential, this one checks all the boxes. The extra spaces are a dream: home gym, office, studio, or guest suite?you decide. Step outside into a gorgeous backyard oasis complete with a hot tub and a spacious shed, ideal for relaxing or entertaining. Location, layout, and limitless potential?come view this West End gem NOW before it?s gone! (id:45785)
Property Details
| MLS® Number | 202511320 |
| Property Type | Single Family |
| Community Name | Halifax |
| Features | Level |
| Structure | Shed |
Building
| Bathroom Total | 4 |
| Bedrooms Above Ground | 4 |
| Bedrooms Total | 4 |
| Appliances | Gas Stove(s) |
| Basement Development | Unfinished |
| Basement Type | Full (unfinished) |
| Constructed Date | 1919 |
| Construction Style Attachment | Detached |
| Cooling Type | Central Air Conditioning |
| Exterior Finish | Aluminum Siding |
| Flooring Type | Carpeted, Laminate, Linoleum |
| Foundation Type | Poured Concrete |
| Half Bath Total | 2 |
| Stories Total | 2 |
| Size Interior | 2,674 Ft2 |
| Total Finished Area | 2674 Sqft |
| Type | House |
| Utility Water | Municipal Water |
Land
| Acreage | No |
| Landscape Features | Landscaped |
| Sewer | Municipal Sewage System |
| Size Irregular | 0.0745 |
| Size Total | 0.0745 Ac |
| Size Total Text | 0.0745 Ac |
Rooms
| Level | Type | Length | Width | Dimensions |
|---|---|---|---|---|
| Second Level | Bath (# Pieces 1-6) | 2 pc | ||
| Second Level | Bedroom | 10.9x11.1 | ||
| Second Level | Bedroom | 10.9x14.4 | ||
| Second Level | Bath (# Pieces 1-6) | 2 pc | ||
| Second Level | Great Room | 18x16.4 | ||
| Second Level | Bath (# Pieces 1-6) | 2 pc | ||
| Third Level | Primary Bedroom | 18x16.4 | ||
| Third Level | Bath (# Pieces 1-6) | 4 pc | ||
| Third Level | Den | 14.4z10.7 | ||
| Main Level | Living Room | 12.8x12.5 | ||
| Main Level | Dining Room | 10.9x13.2 | ||
| Main Level | Family Room | 10.8x13.2 | ||
| Main Level | Kitchen | 14.7x16.3 |
https://www.realtor.ca/real-estate/28325076/2533-beech-streets-halifax-halifax
Contact Us
Contact us for more information

Pam Auld
(902) 429-2603
1314 Cathedral Lane
Halifax, Nova Scotia B3H 4S7


















































