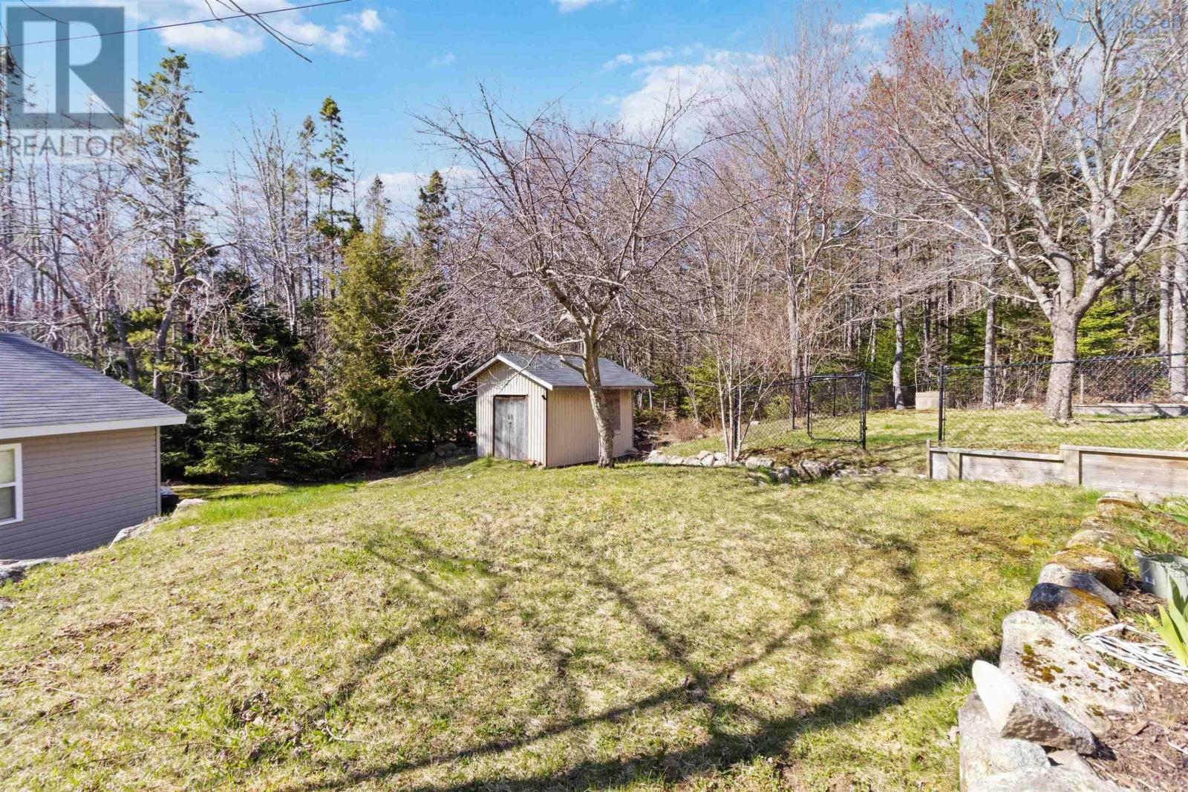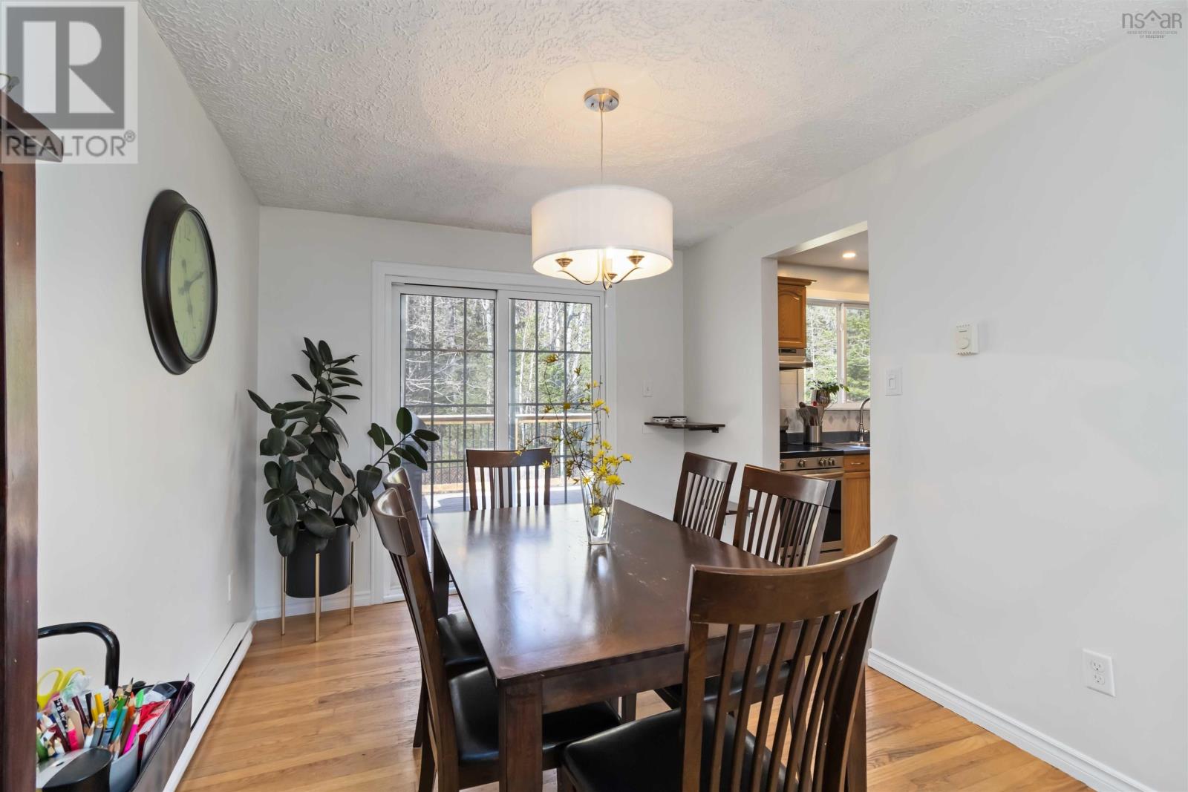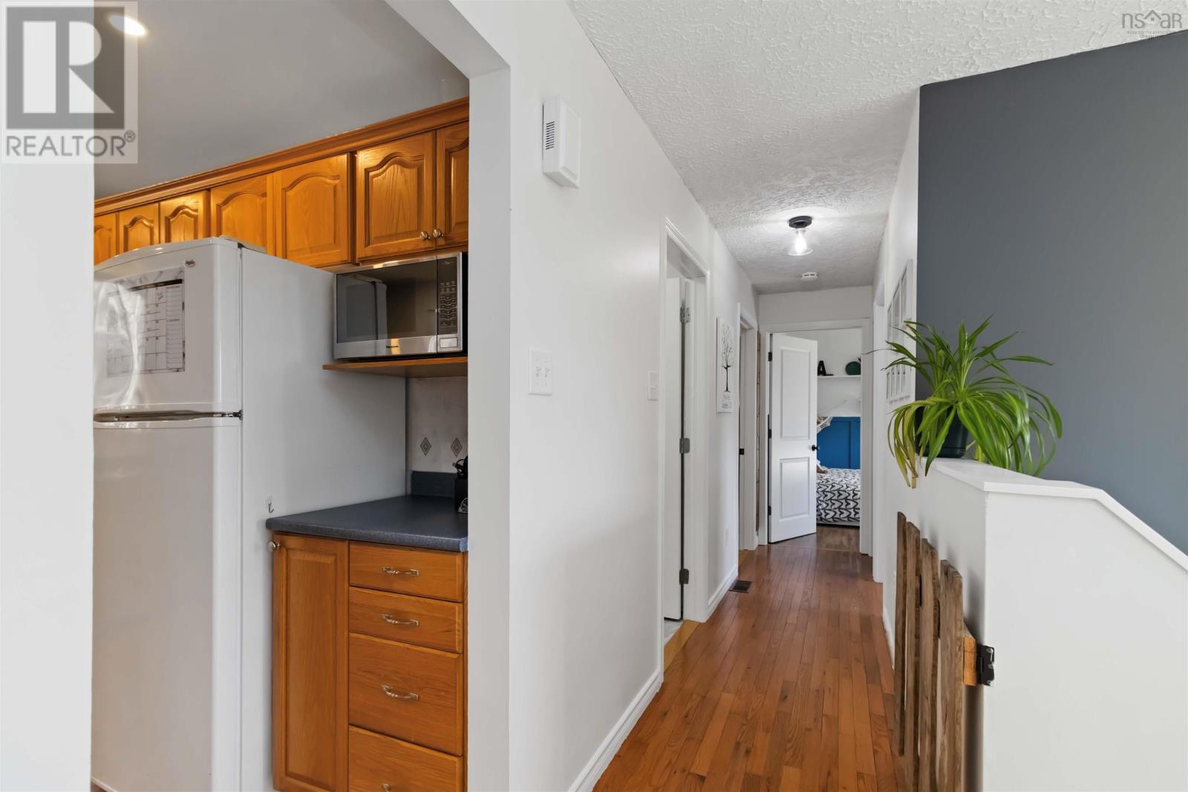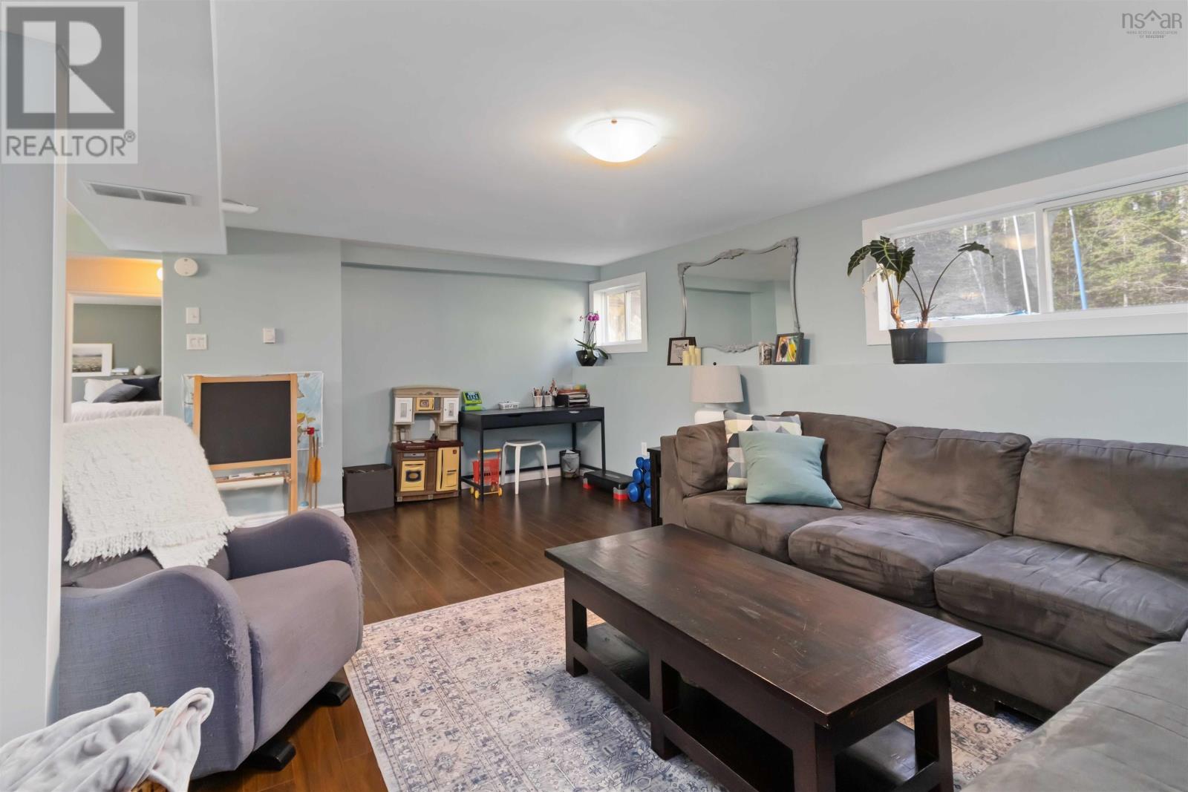256 Old Halifax Road Glen Haven, Nova Scotia B3Z 2X2
$519,900
This well maintained 3-bedroom, 1.5-bath home is perfectly situated on a spacious half acre lot, just steps from scenic nature trails, ideal for families and outdoor lovers alike! You'll have peace of mind here with valuable updates throughout, including several new windows and exterior doors, updated plumbing, electrical panel, and bathrooms as well as efficient heat pumps for year-round comfort. Enjoy the beautiful deck off the dining area overlooking the fenced backyard complete with a children's play set, making it perfect for weekend BBQs and get-togethers or relaxing while the kids play. This home features a finished walkout lower level with a family room and office offering added flexible living space. A detached 24x24 garage gives you the additional space you want - whether for vehicles, storage, or a future workshop, all within versatile MU-1 zoning. Surround yourself with nature in Glen Haven while being only minutes to all the major amenities of Upper Tantallon. With stylish updates and all the essentials already taken care of, this home offers effortless move-in ready appeal! Schedule your showing today and make this home yours just in time for summer! (id:45785)
Property Details
| MLS® Number | 202509477 |
| Property Type | Single Family |
| Community Name | Glen Haven |
| Amenities Near By | Park, Place Of Worship, Beach |
| Community Features | School Bus |
| Features | Level |
| Structure | Shed |
Building
| Bathroom Total | 2 |
| Bedrooms Above Ground | 3 |
| Bedrooms Total | 3 |
| Appliances | Central Vacuum, Oven, Stove, Dishwasher, Dryer, Washer, Refrigerator |
| Constructed Date | 1978 |
| Construction Style Attachment | Detached |
| Cooling Type | Heat Pump |
| Exterior Finish | Vinyl |
| Flooring Type | Hardwood, Laminate, Vinyl |
| Foundation Type | Poured Concrete |
| Half Bath Total | 1 |
| Stories Total | 1 |
| Size Interior | 1,934 Ft2 |
| Total Finished Area | 1934 Sqft |
| Type | House |
| Utility Water | Dug Well |
Parking
| Garage | |
| Detached Garage | |
| Gravel |
Land
| Acreage | No |
| Land Amenities | Park, Place Of Worship, Beach |
| Landscape Features | Landscaped |
| Sewer | Septic System |
| Size Irregular | 0.5165 |
| Size Total | 0.5165 Ac |
| Size Total Text | 0.5165 Ac |
Rooms
| Level | Type | Length | Width | Dimensions |
|---|---|---|---|---|
| Lower Level | Family Room | 19.5x11.7 | ||
| Lower Level | Recreational, Games Room | 10X7.5 | ||
| Lower Level | Games Room | 7x9 | ||
| Lower Level | Den | 11x14 | ||
| Lower Level | Laundry Room | 20x12 | ||
| Main Level | Foyer | 6.5x3.5 | ||
| Main Level | Kitchen | 10x11 | ||
| Main Level | Living Room | 14.5x14.5 | ||
| Main Level | Dining Room | 9x12 | ||
| Main Level | Bath (# Pieces 1-6) | 5x7 | ||
| Main Level | Bedroom | 9.4x7.5 | ||
| Main Level | Primary Bedroom | 9.4x7.5 | ||
| Main Level | Bath (# Pieces 1-6) | 4x5 | ||
| Main Level | Bedroom | 13x8 |
https://www.realtor.ca/real-estate/28243003/256-old-halifax-road-glen-haven-glen-haven
Contact Us
Contact us for more information

Harmonie Chafe-Webber
https://www.homeswithharmonie.ca/
107 - 100 Venture Run, Box 6
Dartmouth, Nova Scotia B3B 0H9












































