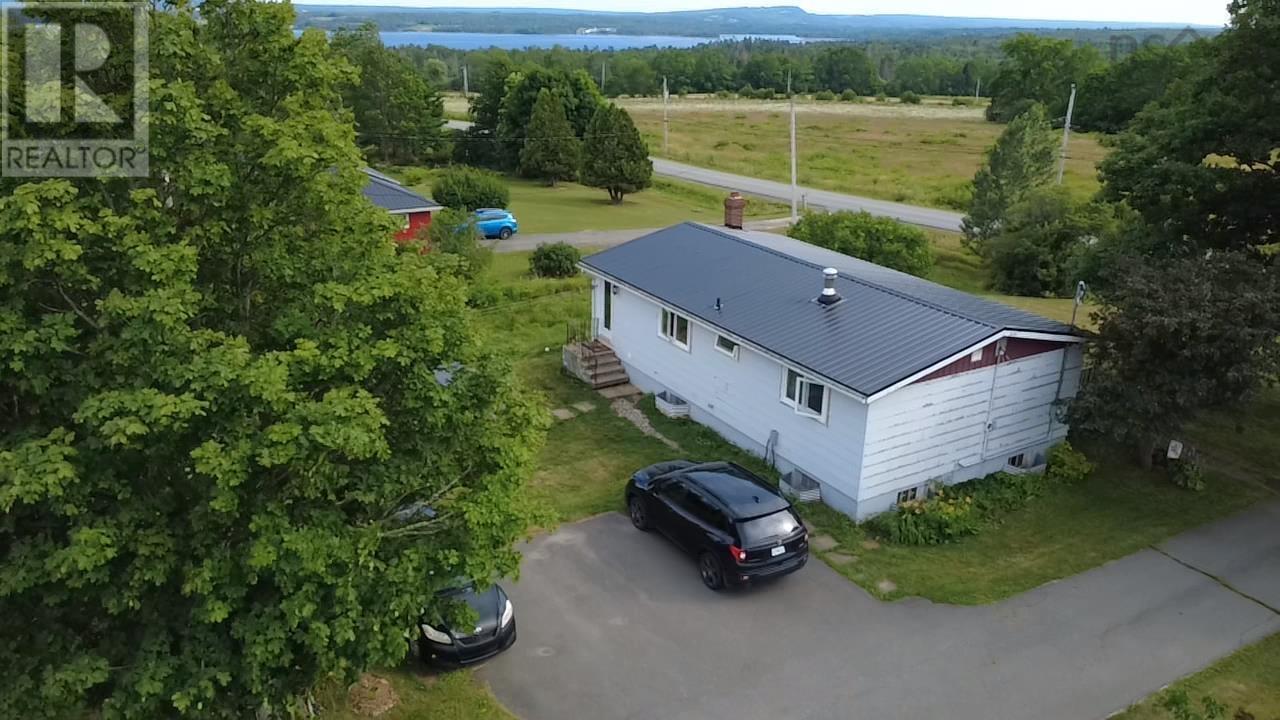256 Scotch Hill Road Lyons Brook, Nova Scotia B0K 1H0
$339,900
This solid rural three-bedroom bungalow sits on two lots totaling just under an acre and offers a great opportunity to add your personal touch. Many major updates have already been completed, including a stylish new kitchen with quartz countertops, ceramic tile backsplash, and custom soft-close cabinets, as well as a beautifully updated bathroom with marble tile, new windows throughout, waterproof vinyl plank flooring, a new steel roof, and upgraded 200-amp electrical service. The exterior is prepped for new siding with one-inch foam insulation planned, giving you a blank canvas to choose your own finish and color. A large detached garage with a full loft provides excellent storage or potential for a workshop or studio, and the deck offers distant views of Pictou Harbour. With the heavy lifting done, this home is ready for your finishing touches. (id:45785)
Property Details
| MLS® Number | 202518687 |
| Property Type | Single Family |
| Community Name | Lyons Brook |
| Amenities Near By | Park, Playground, Place Of Worship |
| Community Features | Recreational Facilities, School Bus |
| Features | Level |
Building
| Bathroom Total | 1 |
| Bedrooms Above Ground | 3 |
| Bedrooms Total | 3 |
| Appliances | Stove, Dryer, Washer, Refrigerator |
| Architectural Style | Bungalow |
| Basement Development | Partially Finished |
| Basement Type | Full (partially Finished) |
| Constructed Date | 1973 |
| Construction Style Attachment | Detached |
| Flooring Type | Concrete, Vinyl Plank |
| Foundation Type | Poured Concrete |
| Stories Total | 1 |
| Size Interior | 1,656 Ft2 |
| Total Finished Area | 1656 Sqft |
| Type | House |
| Utility Water | Well |
Parking
| Garage | |
| Detached Garage | |
| Interlocked | |
| Parking Space(s) |
Land
| Acreage | No |
| Land Amenities | Park, Playground, Place Of Worship |
| Landscape Features | Partially Landscaped |
| Sewer | Municipal Sewage System |
| Size Irregular | 0.8199 |
| Size Total | 0.8199 Ac |
| Size Total Text | 0.8199 Ac |
Rooms
| Level | Type | Length | Width | Dimensions |
|---|---|---|---|---|
| Basement | Games Room | 12x8 | ||
| Basement | Den | 10x9 | ||
| Basement | Laundry Room | 17x10 | ||
| Main Level | Eat In Kitchen | 11.5x11.5 | ||
| Main Level | Living Room | 16x11 | ||
| Main Level | Bath (# Pieces 1-6) | 11x5 | ||
| Main Level | Primary Bedroom | 11.5x11.5 | ||
| Main Level | Bedroom | 11x9 | ||
| Main Level | Bedroom | 11.5x8 |
https://www.realtor.ca/real-estate/28652343/256-scotch-hill-road-lyons-brook-lyons-brook
Contact Us
Contact us for more information

Dave Jardine
www.davejardine.realtor/
https://www.facebook.com/DaveJardineREALTOR/
9 Marie Street, Suite A
New Glasgow, Nova Scotia B2H 5H4













































