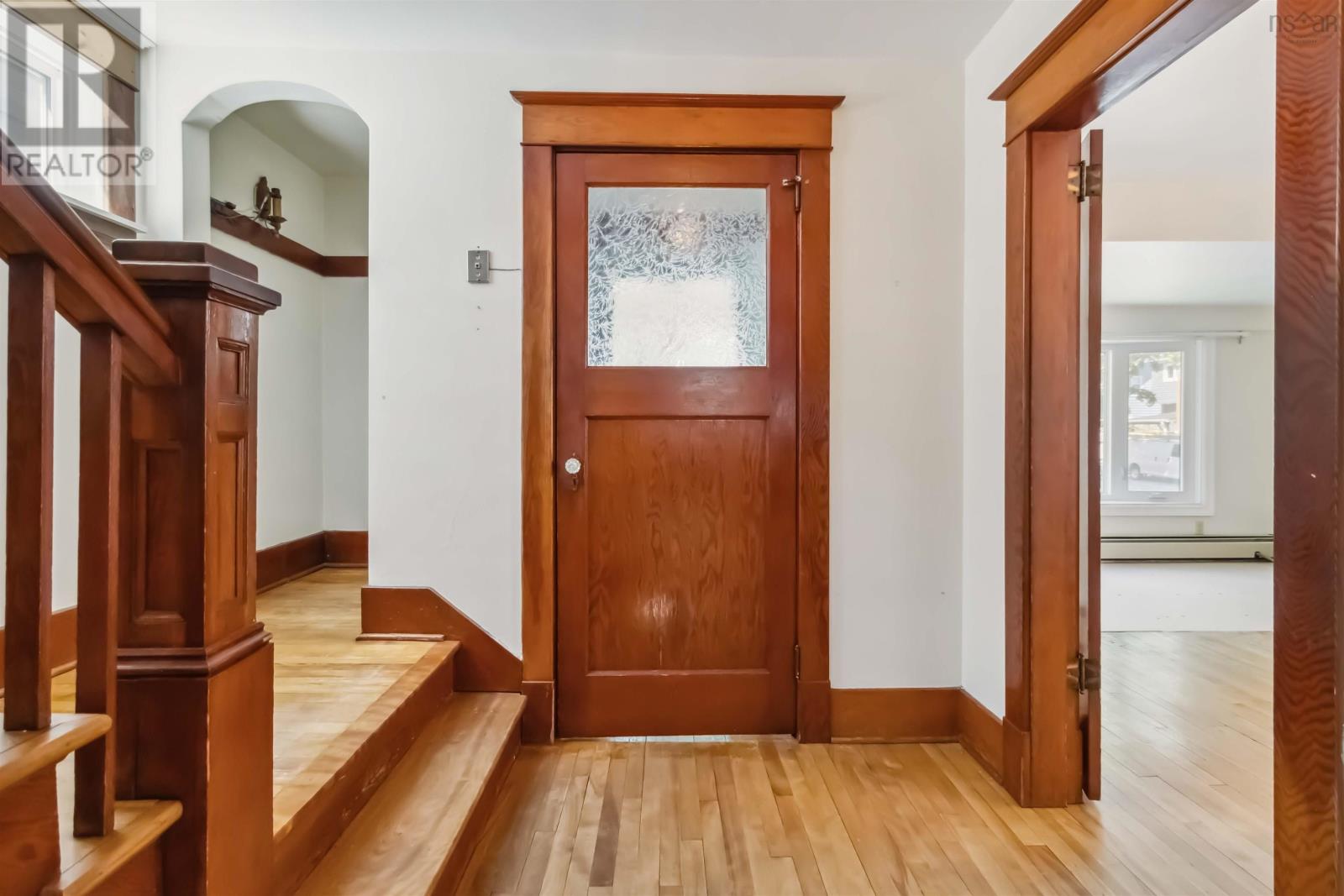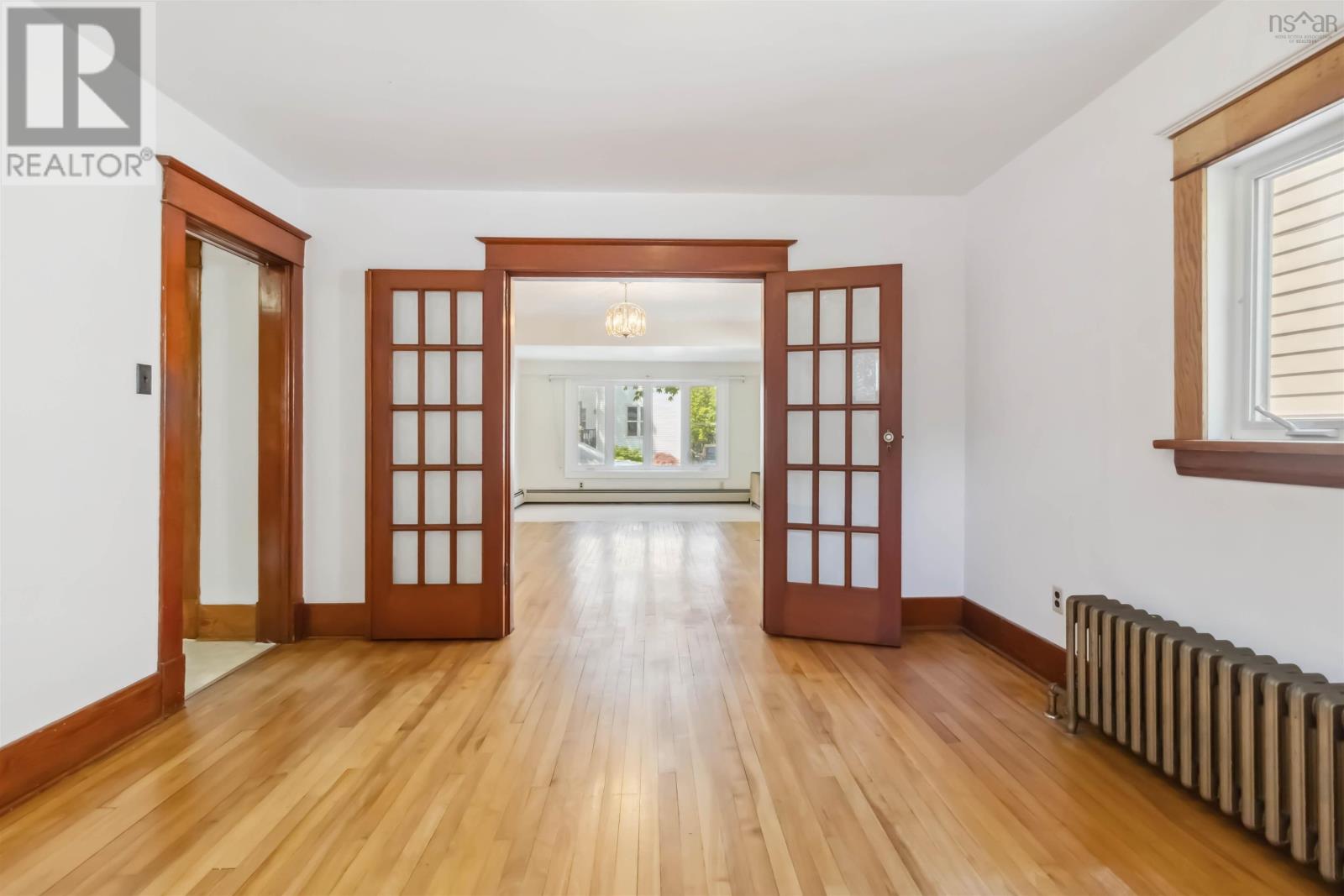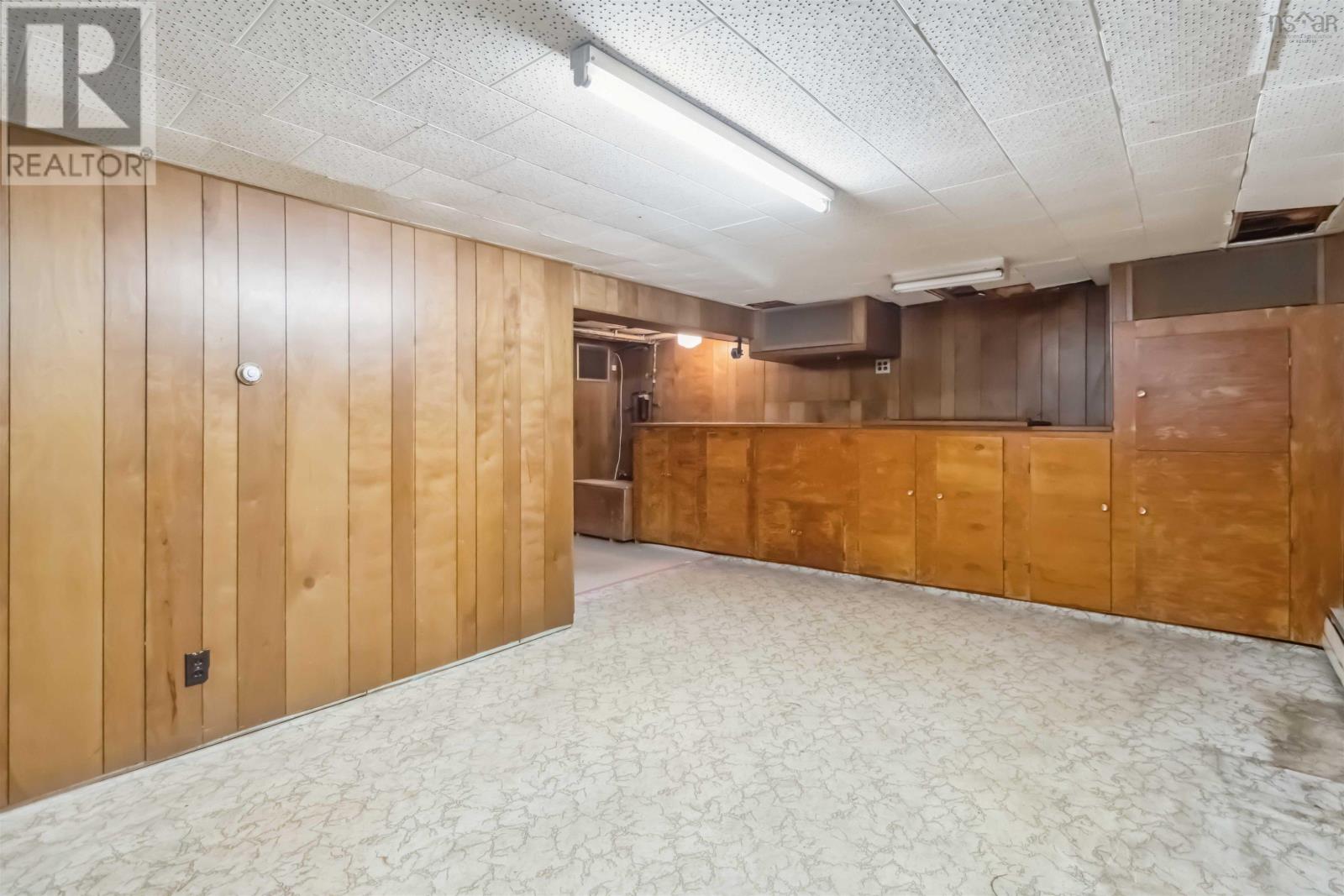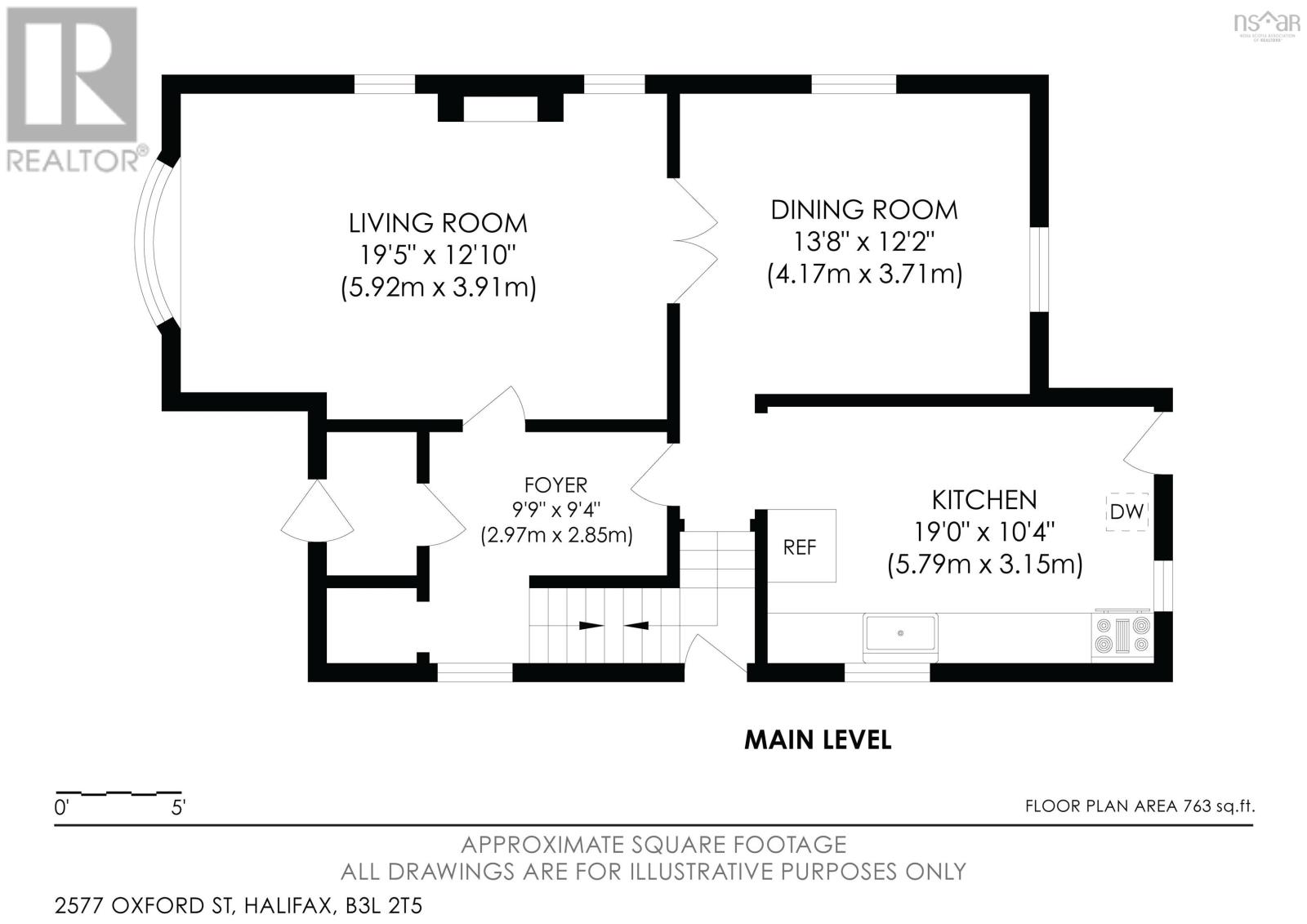2577 Oxford Street Halifax, Nova Scotia B3L 2T5
$724,900
Welcome to 2577 Oxford St. This 3 bedroom, ER-3 zoned property located on the Halifax peninsula offers great options and potential for a single family home or multi-unit redevelopment. The main floor features a large expanded living room with double door walkthrough to the dining room. The kitchen offers ample space for meal prep along with a walkout to the back yard for seasonal enjoyment. Original custom trim work, hardwood flooring, staircase and doors give a cozy historic feel to the home. The second floor features 3 bedrooms, a 4 piece bathroom and a separate staircase access to a large attic loft area - great development potential for a fourth bedroom or work from home space. The basement features a separate walkout making for easy access suitable for a secondary suite of apartment option. Off street parking is a bonus with the paved driveway extending to the rear of the lot. Close to all amenities and schools with a short walk to the Quinpool Rd shopping and restaurant district. The added bonus of being directly on public transit bus routes makes travel very accessible, especially for accessing local universities and hospitals. Book your showing today and make your move to 2577 Oxford Street. (id:45785)
Open House
This property has open houses!
2:00 pm
Ends at:4:00 pm
Property Details
| MLS® Number | 202513659 |
| Property Type | Single Family |
| Community Name | Halifax |
| Amenities Near By | Golf Course, Playground, Public Transit, Shopping, Place Of Worship |
| Community Features | Recreational Facilities |
| Structure | Shed |
Building
| Bathroom Total | 1 |
| Bedrooms Above Ground | 3 |
| Bedrooms Total | 3 |
| Appliances | Stove, Dishwasher, Dryer, Washer, Refrigerator |
| Basement Development | Partially Finished |
| Basement Type | Full (partially Finished) |
| Constructed Date | 1936 |
| Construction Style Attachment | Detached |
| Exterior Finish | Vinyl |
| Fireplace Present | Yes |
| Flooring Type | Hardwood, Linoleum, Tile |
| Foundation Type | Poured Concrete |
| Stories Total | 2 |
| Size Interior | 1,768 Ft2 |
| Total Finished Area | 1768 Sqft |
| Type | House |
| Utility Water | Municipal Water |
Land
| Acreage | No |
| Land Amenities | Golf Course, Playground, Public Transit, Shopping, Place Of Worship |
| Landscape Features | Landscaped |
| Sewer | Municipal Sewage System |
| Size Irregular | 0.0682 |
| Size Total | 0.0682 Ac |
| Size Total Text | 0.0682 Ac |
Rooms
| Level | Type | Length | Width | Dimensions |
|---|---|---|---|---|
| Second Level | Bedroom | 13.1x10.9 | ||
| Second Level | Primary Bedroom | 13.1x11.6-jog | ||
| Second Level | Bedroom | 10x11.7 | ||
| Second Level | Bath (# Pieces 1-6) | 10x7-jogs | ||
| Third Level | Other | 23.6x14 | ||
| Basement | Recreational, Games Room | 21.4x18.4 | ||
| Basement | Laundry Room | 15.10x9.9 | ||
| Basement | Other | 5.5x12.10 | ||
| Main Level | Porch | 6x3.4 | ||
| Main Level | Foyer | 9.9x9.4-jog | ||
| Main Level | Living Room | 19.5x12.10 | ||
| Main Level | Dining Room | 13.8x12.2 | ||
| Main Level | Kitchen | 19x10.4-jog |
https://www.realtor.ca/real-estate/28427363/2577-oxford-street-halifax-halifax
Contact Us
Contact us for more information

Glenn Breen
https://www.glennbreen.ca/
107 - 100 Venture Run, Box 6
Dartmouth, Nova Scotia B3B 0H9




































