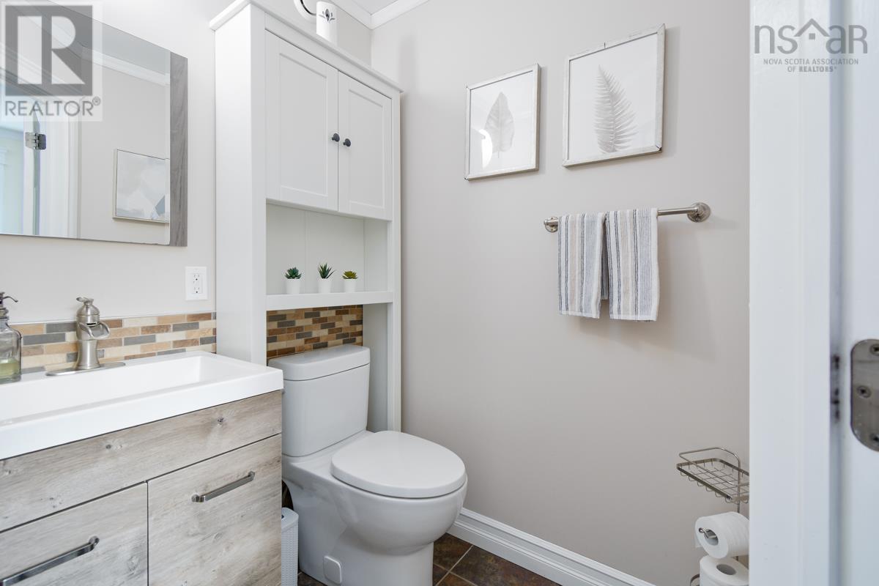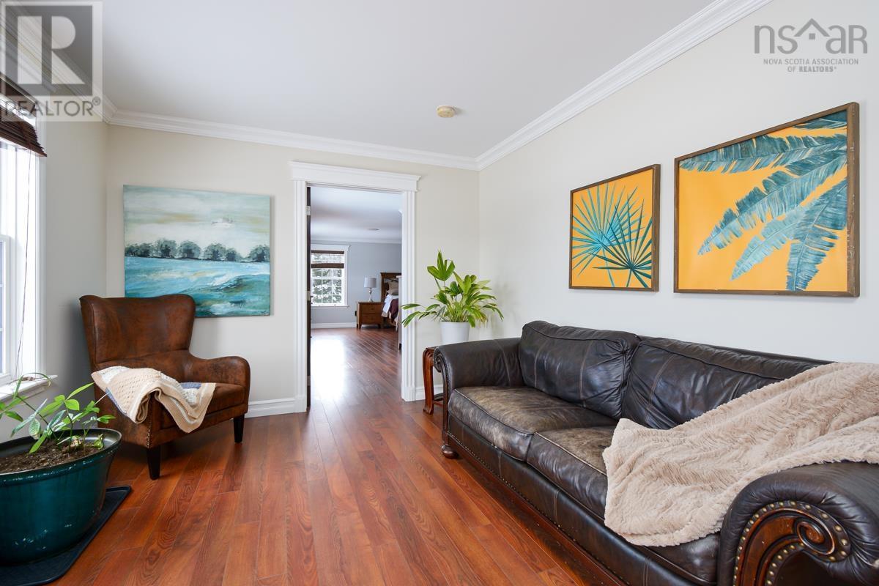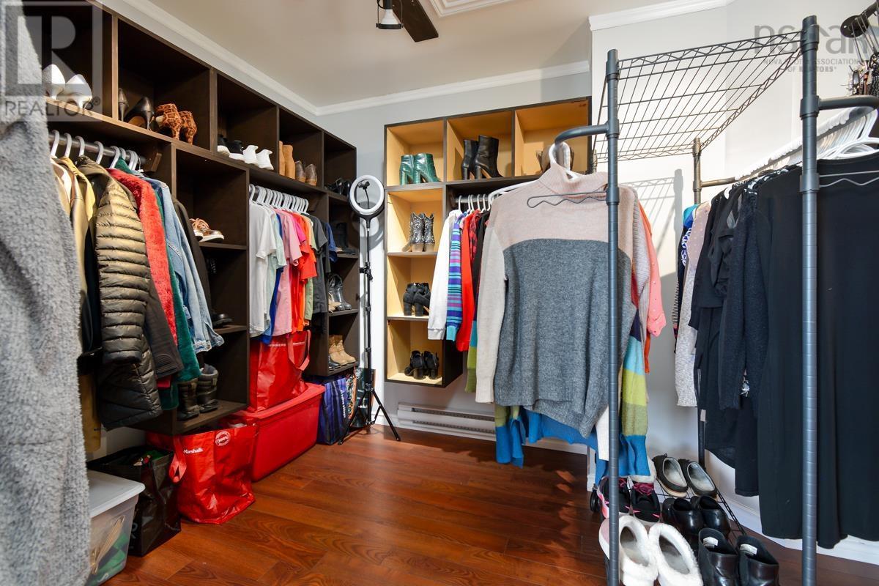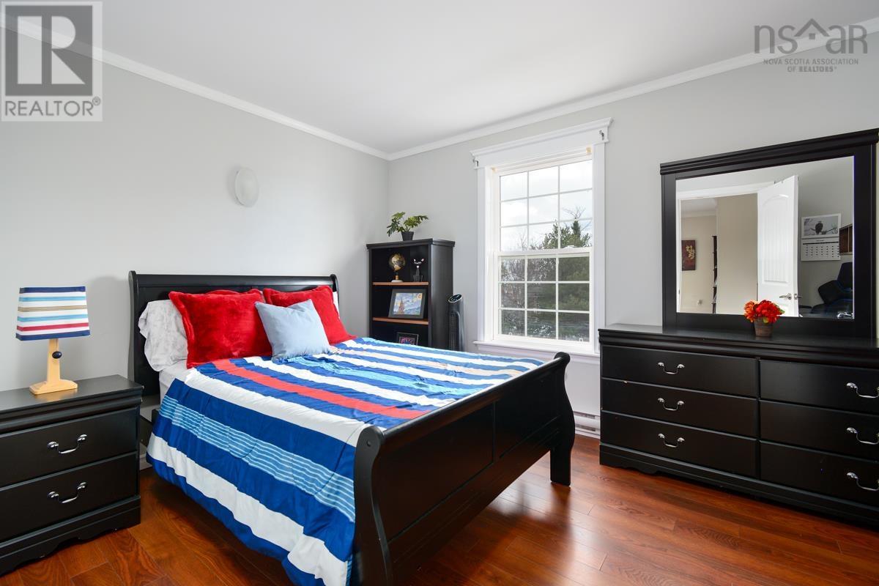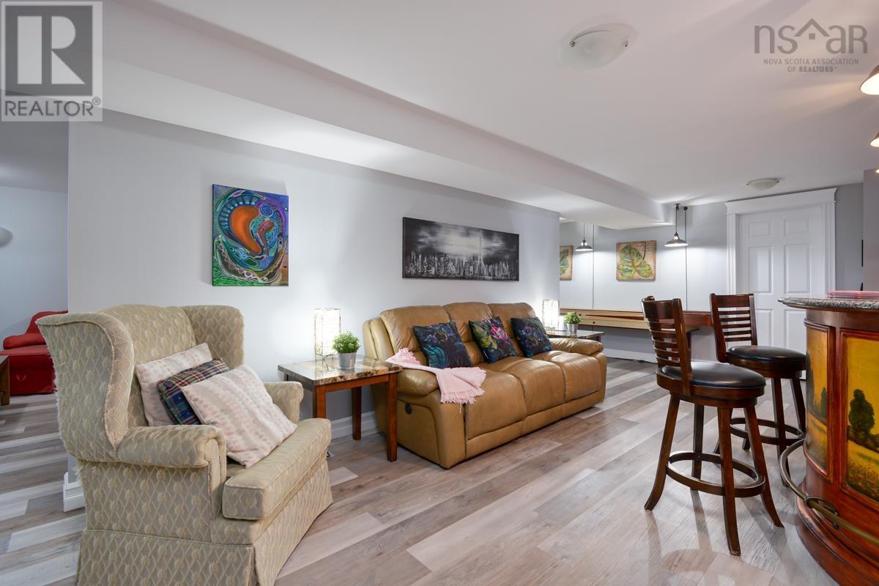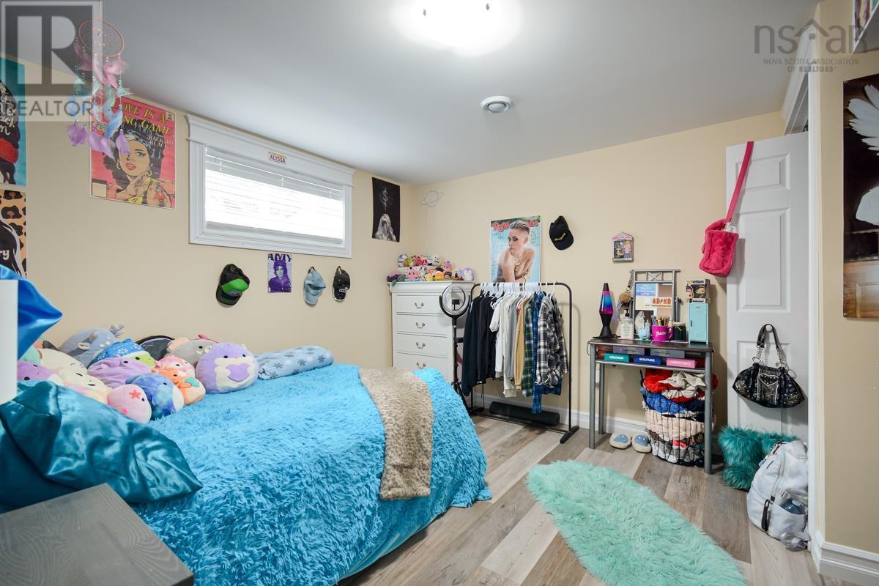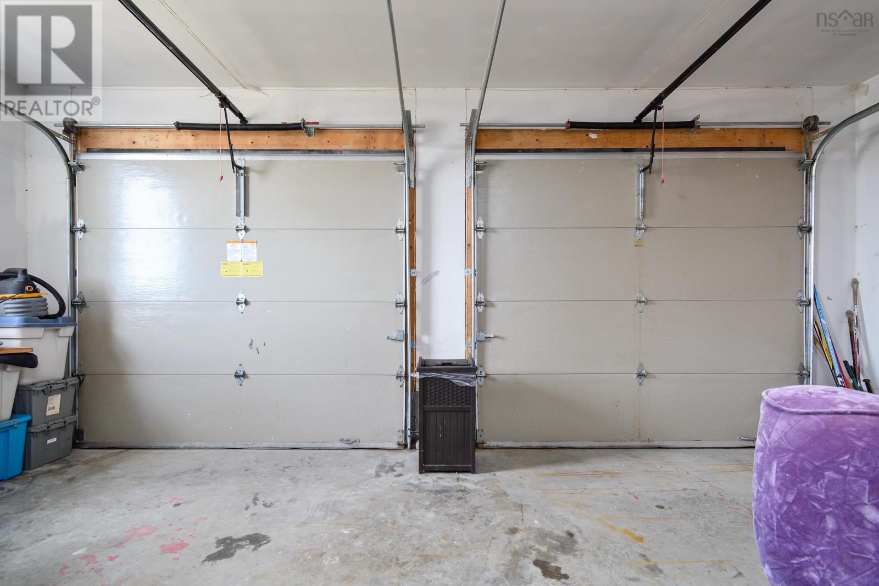6 Bedroom
4 Bathroom
4,803 ft2
Inground Pool
Landscaped
$945,000
Welcome to 26 Briar Hill Crescent, the ultimate luxury in the highly sought after Hampton Estates. Approach this stunning property along its stately driveway and find the elegant and spectacular contemporary home on almost an acre lot. The house offers approximately 4800 square feet of living space and features a classic and charming exterior. Enter the main level and proceed into a large and inviting foyer. The nearby spacious Chef's kitchen, with its large island and sitting area, will serve perfectly as the family gathering centre. Immediately adjacent is a stunning family room, brightly illuminated in natural light and picture windows. The main level also includes an elegant dining room as well as a 2-pc bathroom. Ascend to the upper level to find another large, open concept hallway, brightly lit by large windows with a seating area and an area that could serve as a library. The luxurious and capacious primary bedroom, with 4-pc ensuite spa-like bathroom and large walk-in closet with laundry next door. On the upper level, there are 3 additional large bedrooms and a 4-pc bathroom. Descend to the lower level to find the large recreation room (with bar area), a second 3-pc bathroom and yet another two bedrooms and living area. There is also an attached 2-car garage. Outside, the heated in-ground salt water pool is architecturally designed with a hot tub to provide maximal fun and entertainment. The property is perfectly manicured and the sensational backyard provides a private oasis with patio and surrounding fence. It will undoubtedly be the recreation destination for your family and friends. Great attention has been paid to each and every detail, both inside and out, of this extraordinary home. It is ideally located and just a few minutes drive to schools, hospital, shopping and hiking trails.This house will leave you breathless! (id:45785)
Property Details
|
MLS® Number
|
202508980 |
|
Property Type
|
Single Family |
|
Community Name
|
Sydney River |
|
Amenities Near By
|
Park, Playground, Public Transit, Shopping |
|
Community Features
|
Recreational Facilities, School Bus |
|
Pool Type
|
Inground Pool |
|
Structure
|
Shed |
Building
|
Bathroom Total
|
4 |
|
Bedrooms Above Ground
|
4 |
|
Bedrooms Below Ground
|
2 |
|
Bedrooms Total
|
6 |
|
Appliances
|
Stove, Dishwasher, Dryer, Washer, Microwave, Refrigerator, Hot Tub |
|
Constructed Date
|
2013 |
|
Construction Style Attachment
|
Detached |
|
Exterior Finish
|
Brick, Vinyl |
|
Flooring Type
|
Ceramic Tile, Hardwood, Laminate |
|
Foundation Type
|
Poured Concrete |
|
Half Bath Total
|
1 |
|
Stories Total
|
2 |
|
Size Interior
|
4,803 Ft2 |
|
Total Finished Area
|
4803 Sqft |
|
Type
|
House |
|
Utility Water
|
Drilled Well |
Parking
|
Garage
|
|
|
Attached Garage
|
|
|
Gravel
|
|
|
Parking Space(s)
|
|
Land
|
Acreage
|
No |
|
Land Amenities
|
Park, Playground, Public Transit, Shopping |
|
Landscape Features
|
Landscaped |
|
Sewer
|
Septic System |
|
Size Total Text
|
1/2 - 1 Acre |
Rooms
| Level |
Type |
Length |
Width |
Dimensions |
|
Second Level |
Foyer |
|
|
17x19.4+12.4x10.4 |
|
Second Level |
Bedroom |
|
|
9.6x13 |
|
Second Level |
Bedroom |
|
|
13x13.5 |
|
Second Level |
Bedroom |
|
|
15x11+17x3 |
|
Second Level |
Primary Bedroom |
|
|
15x23+9x6.4 |
|
Second Level |
Ensuite (# Pieces 2-6) |
|
|
19x16 |
|
Second Level |
Other |
|
|
14.7x8.3 |
|
Second Level |
Laundry Room |
|
|
8.3x6 |
|
Lower Level |
Games Room |
|
|
28x12.7 |
|
Lower Level |
Family Room |
|
|
12.7x29.4 |
|
Lower Level |
Bedroom |
|
|
11x12.6 |
|
Lower Level |
Bedroom |
|
|
12x10+2.3x7.10 |
|
Lower Level |
Bath (# Pieces 1-6) |
|
|
5.11x10 |
|
Main Level |
Foyer |
|
|
14.5x9.3 |
|
Main Level |
Living Room |
|
|
13.3x17 |
|
Main Level |
Eat In Kitchen |
|
|
13.2x24 |
|
Main Level |
Family Room |
|
|
15x13.2 |
|
Main Level |
Dining Room |
|
|
13.2x17 |
|
Main Level |
Bath (# Pieces 1-6) |
|
|
5x5 |
|
Main Level |
Porch |
|
|
7.8x9.3 |
|
Main Level |
Bath (# Pieces 1-6) |
|
|
9.6x5.8 |
https://www.realtor.ca/real-estate/28219839/26-briar-hill-crescent-sydney-river-sydney-river






















