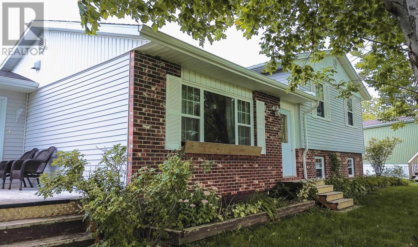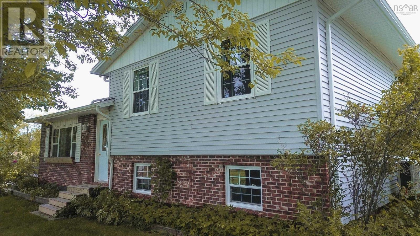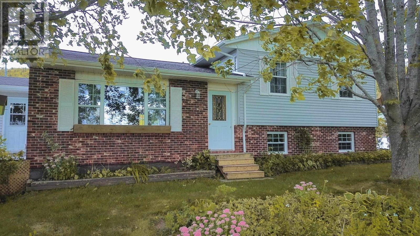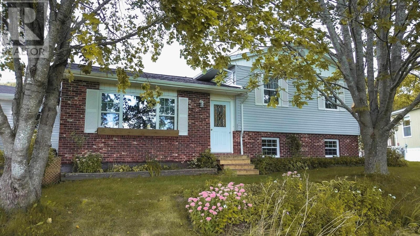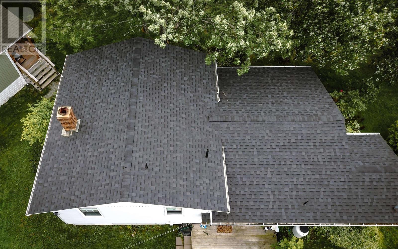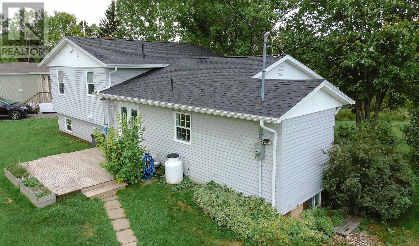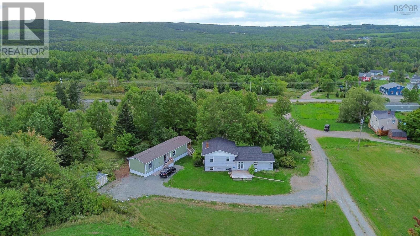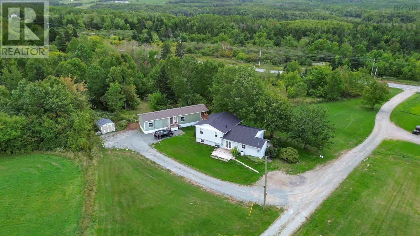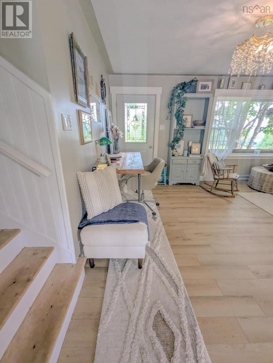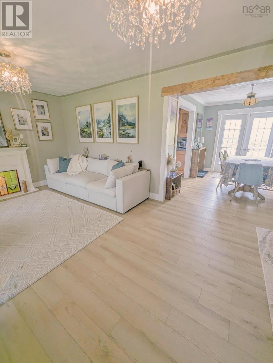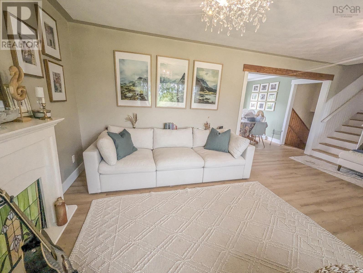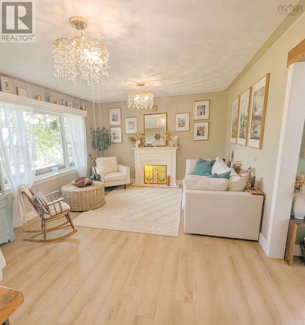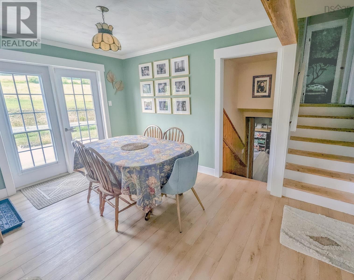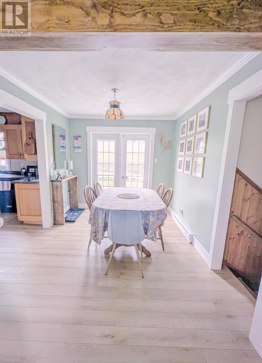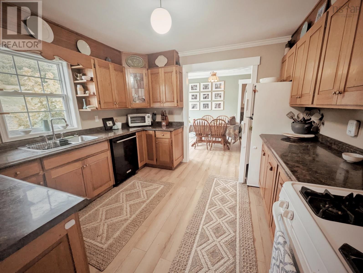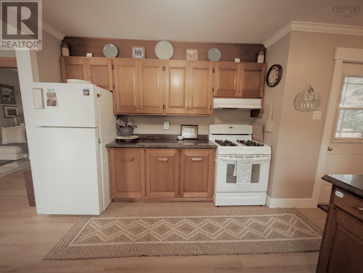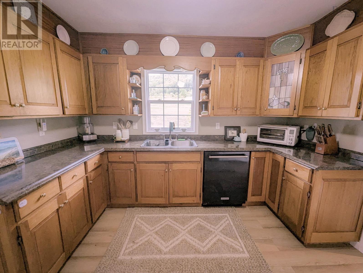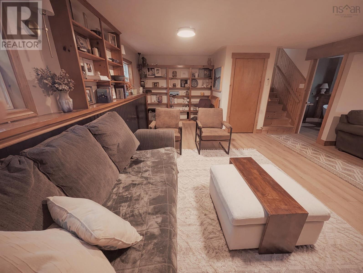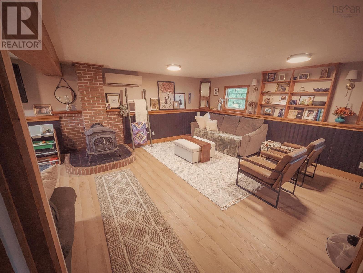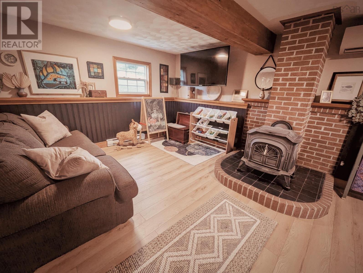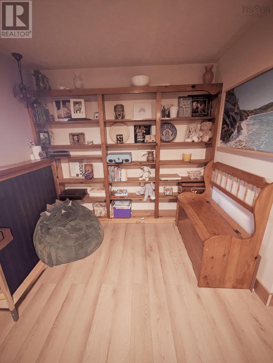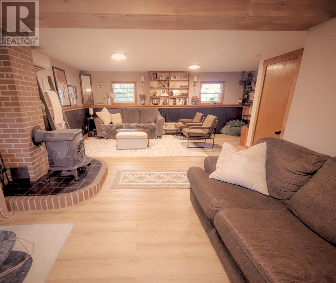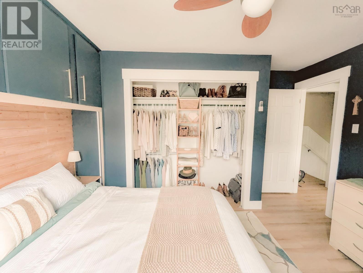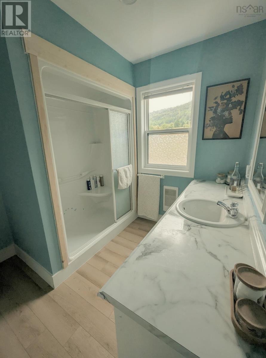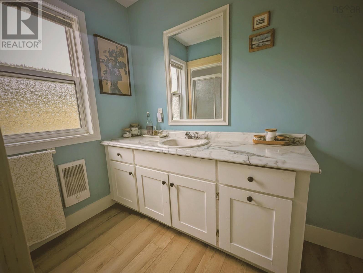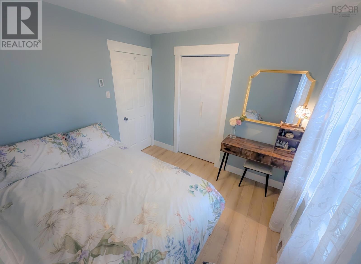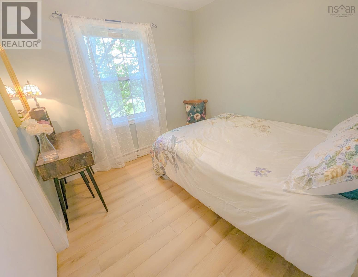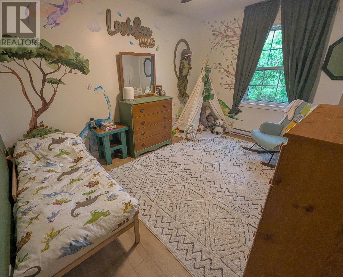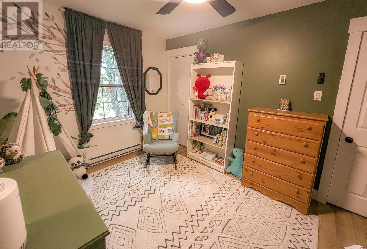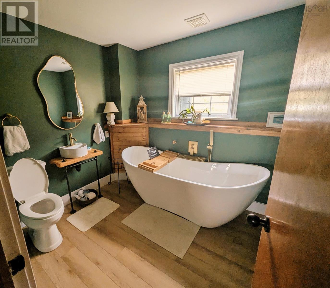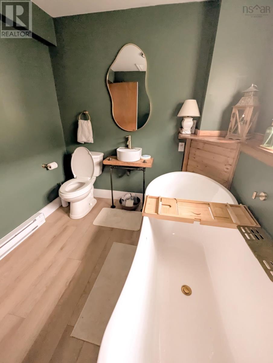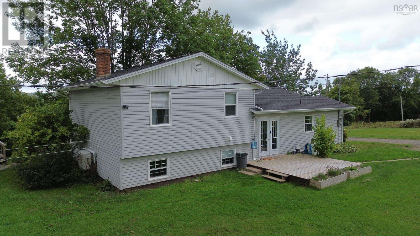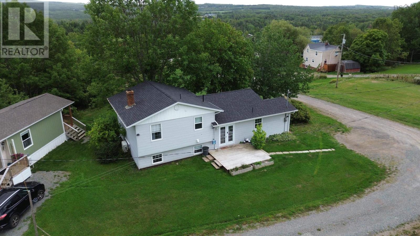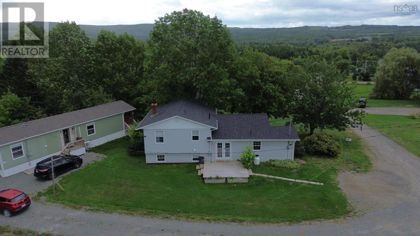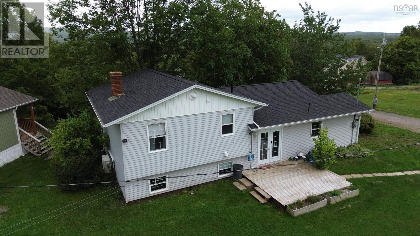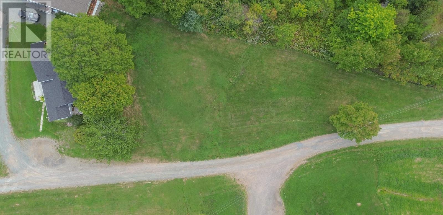26 Cameron Hill Lane Mabou, Nova Scotia B0E 1X0
$538,000
Discover a rare opportunity in the heart of Mabou, Cape Breton with this beautifully renovated 3-bedroom, 2-bath split-level ranch-style home offering approximately 1,500 square feet of finished living space on a generous 27,000+ square feet lot. Perfectly blending rustic charm with modern upgrades, the home features exposed wood beams, a cozy wood stove, custom built-ins, and luxury vinyl plank flooring throughout. Major updates include a new roof, trim, lighting, fascia, gutters, heat pump, energy-efficient baseboards, and a brand-new 4-piece spa-inspired bathroom with a freestanding soaker tub and live-edge vanities. The kitchen showcases solid mahogany cabinetry, a stained-glass accent cabinet, and ample counter space, while the spacious den with custom bookshelves and a wood fireplace creates the perfect gathering spot. Natural light pours into the main level where walls have been opened for flow, anchored by new chandeliers, and new ceiling fans add comfort in the bedrooms. The primary suite boasts a custom above -bed wardrobe, and the lower level offers a utility area with laundry, freezer, storage, and a generator panel. Outside, the front lawn blooms with mature perennial gardens, while the backyards woodland views and apple orchard provide peace and privacy. With FibreOp high-speed internet, parking for 4+ vehicles, and a location that captures Cape Bretons four-season beauty, this home is move-in ready and fully equipped for modern living, remote work, and relaxation. (id:45785)
Property Details
| MLS® Number | 202523545 |
| Property Type | Single Family |
| Community Name | Mabou |
| Amenities Near By | Park, Playground, Public Transit, Shopping, Place Of Worship, Beach |
| Community Features | School Bus |
| Equipment Type | Propane Tank |
| Features | Sloping |
| Rental Equipment Type | Propane Tank |
Building
| Bathroom Total | 2 |
| Bedrooms Above Ground | 3 |
| Bedrooms Total | 3 |
| Appliances | Stove, Dishwasher, Dryer, Washer, Refrigerator |
| Architectural Style | 4 Level |
| Basement Development | Unfinished |
| Basement Type | Full (unfinished) |
| Constructed Date | 1983 |
| Construction Style Attachment | Detached |
| Cooling Type | Heat Pump |
| Exterior Finish | Vinyl |
| Flooring Type | Vinyl |
| Foundation Type | Poured Concrete |
| Stories Total | 2 |
| Size Interior | 2,330 Ft2 |
| Total Finished Area | 2330 Sqft |
| Type | House |
| Utility Water | Municipal Water |
Parking
| Gravel | |
| Shared |
Land
| Acreage | No |
| Land Amenities | Park, Playground, Public Transit, Shopping, Place Of Worship, Beach |
| Landscape Features | Landscaped |
| Sewer | Municipal Sewage System |
| Size Irregular | 0.6021 |
| Size Total | 0.6021 Ac |
| Size Total Text | 0.6021 Ac |
Rooms
| Level | Type | Length | Width | Dimensions |
|---|---|---|---|---|
| Second Level | Bedroom | 9.8 x 9 | ||
| Second Level | Bedroom | 9.2 x 12.8 | ||
| Second Level | Bedroom | 9.8 x 12.8 | ||
| Second Level | Bath (# Pieces 1-6) | 8.4 x 4.8 | ||
| Basement | Utility Room | 18.8 x 22 | ||
| Lower Level | Bath (# Pieces 1-6) | 7.4 x 7.9 | ||
| Lower Level | Recreational, Games Room | 23 x 17 | ||
| Main Level | Dining Room | 8.9 x 8.6 | ||
| Main Level | Kitchen | 11.5 x 11.3 | ||
| Main Level | Porch | 4.3 x 9.1 | ||
| Main Level | Living Room | 12.2 x 19.5 |
https://www.realtor.ca/real-estate/28875365/26-cameron-hill-lane-mabou-mabou
Contact Us
Contact us for more information
Ryan Ehler
https://ryanehler.kw.com/
https://www.facebook.com/ryan.ehler
https://www.linkedin.com/in/ryan-ehler-197469263/
2-20 Townsend Street
Sydney, Nova Scotia B1P 6V2

