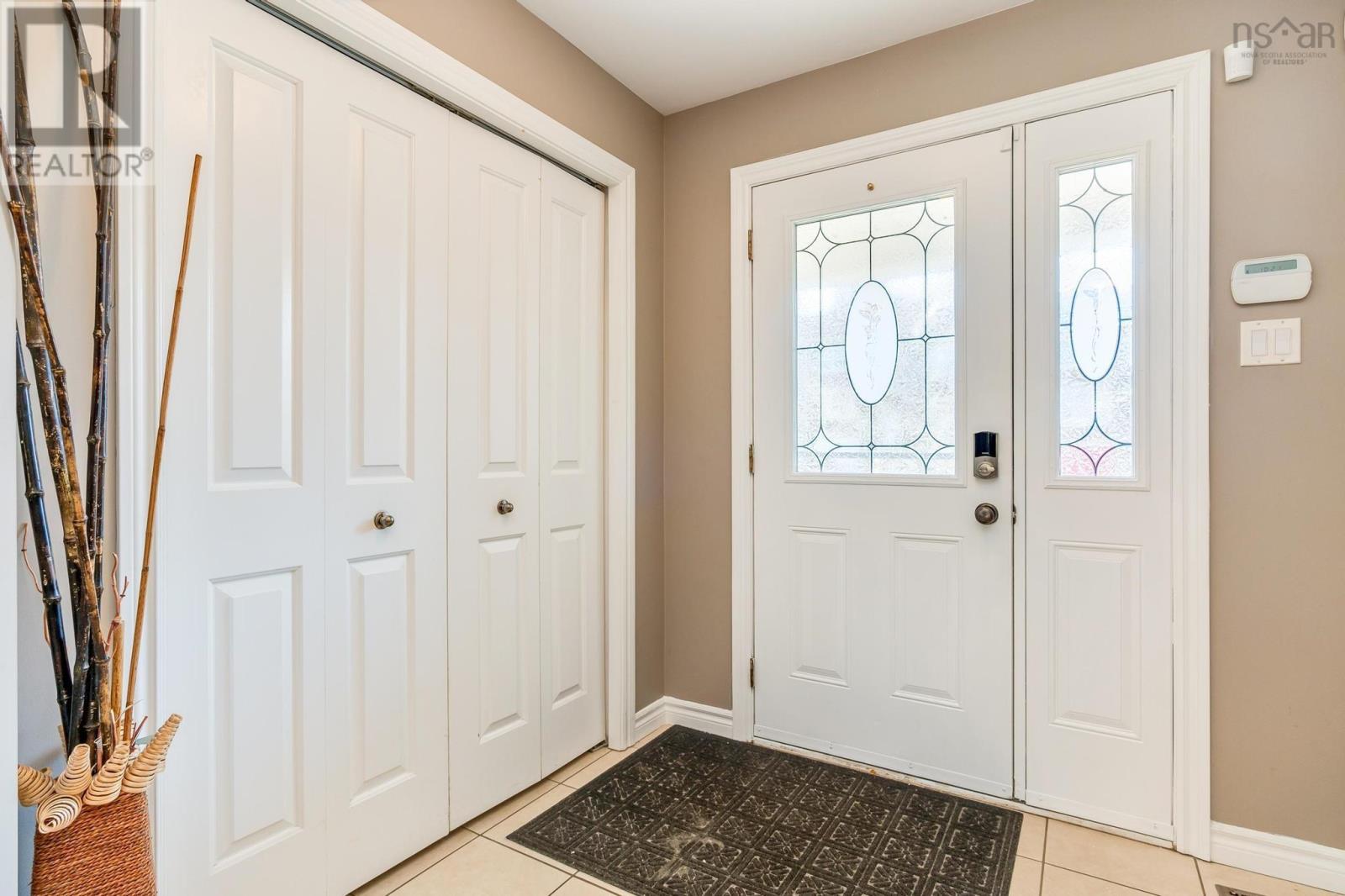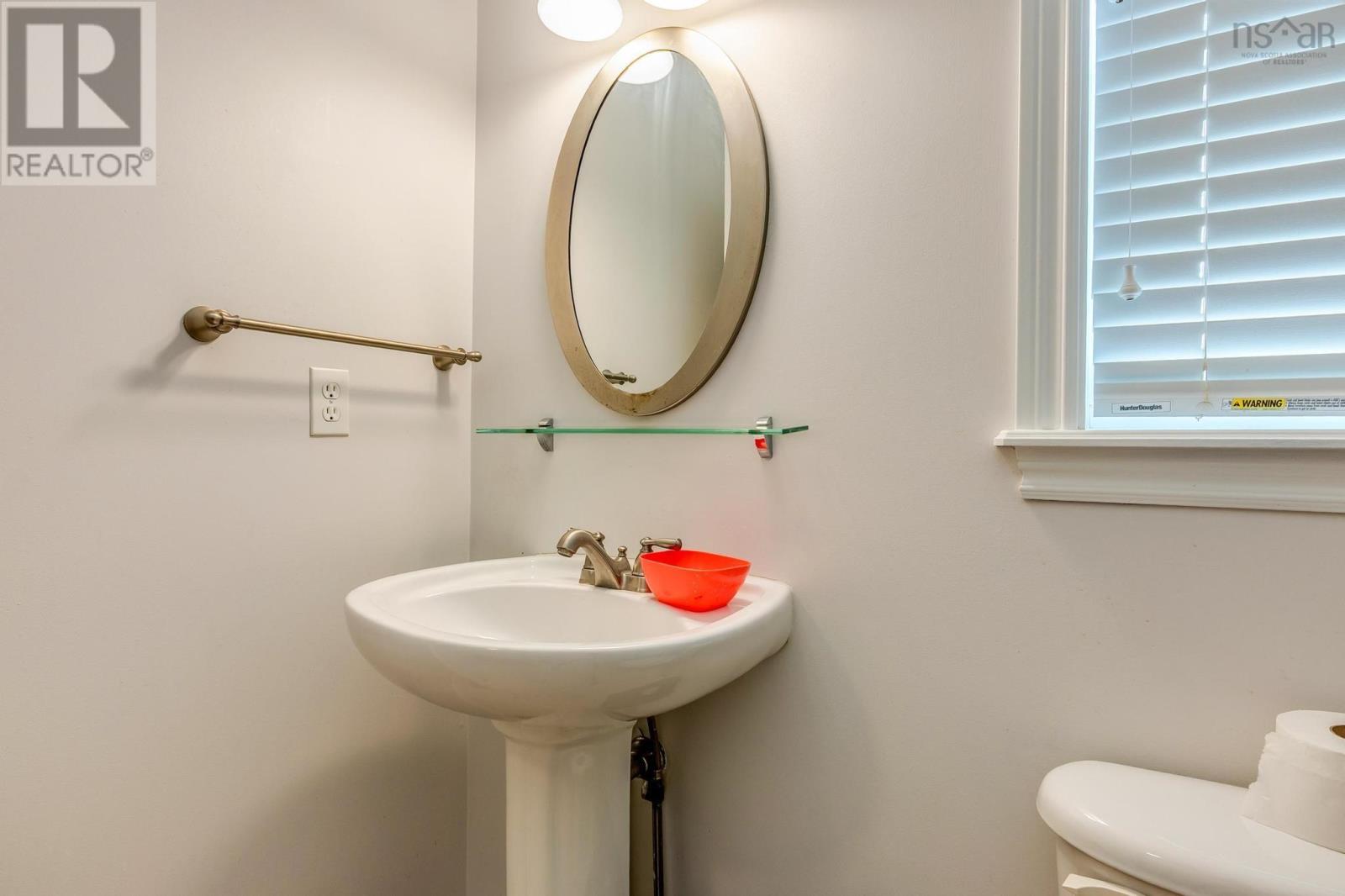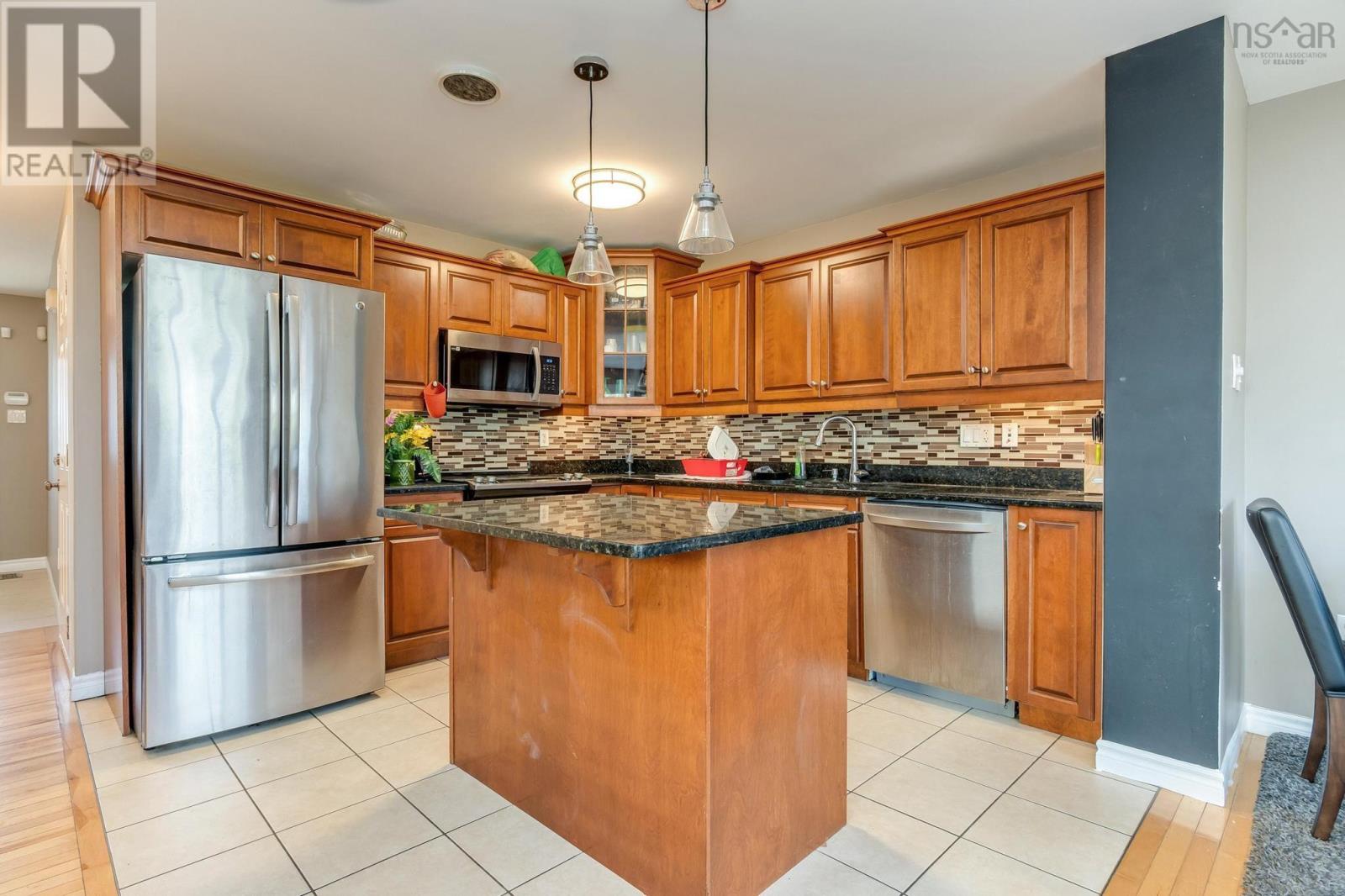26 Collingwood Court Portland Hills, Nova Scotia B2W 0G4
$545,000
This beautiful end unit town home sits on a large lot on a cul de sac in the popular neighborhood of Portland Hills. The spacious main level features a large foyer, hardwood floors leading into an open concept kitchen complete with stainless steel appliances, and granite countertops. The living area features a built-in sound system, electric fireplace, two piece powder room, and access to the large attached garage and a private large outdoor deck. You will find a large master bedroom with a walk-in closet and ensuite with a jet tub, two spare bedrooms, a second full piece bath and laundry on the upper floor. The Basement is a 1 bedroom apartment with an office/den, a full bathroom, a kitchenette and a large spacious family room/Rec Room which opens up to a second extended private outdoor deck space and backyard. This town home is fully wired, includes a fully ducted heat pump system that also acts as an air conditioning system in summer months. This home is perfect for a buyer who is looking at renting his/her basement for a good income. Book your showing today and you will be glad your did!! (id:45785)
Property Details
| MLS® Number | 202508231 |
| Property Type | Single Family |
| Community Name | Portland Hills |
| Amenities Near By | Park, Playground, Public Transit, Shopping |
| Community Features | School Bus |
Building
| Bathroom Total | 4 |
| Bedrooms Above Ground | 3 |
| Bedrooms Total | 3 |
| Appliances | Stove, Dishwasher, Dryer, Washer, Microwave Range Hood Combo, Refrigerator, Central Vacuum |
| Constructed Date | 2008 |
| Cooling Type | Heat Pump |
| Exterior Finish | Brick, Vinyl |
| Fireplace Present | Yes |
| Flooring Type | Carpeted, Hardwood, Laminate, Tile |
| Foundation Type | Poured Concrete |
| Half Bath Total | 1 |
| Stories Total | 2 |
| Size Interior | 2,074 Ft2 |
| Total Finished Area | 2074 Sqft |
| Type | Row / Townhouse |
| Utility Water | Municipal Water |
Parking
| Garage | |
| Attached Garage |
Land
| Acreage | No |
| Land Amenities | Park, Playground, Public Transit, Shopping |
| Landscape Features | Landscaped |
| Sewer | Municipal Sewage System |
| Size Irregular | 0.0959 |
| Size Total | 0.0959 Ac |
| Size Total Text | 0.0959 Ac |
Rooms
| Level | Type | Length | Width | Dimensions |
|---|---|---|---|---|
| Second Level | Primary Bedroom | 13.5X13.7 | ||
| Second Level | Ensuite (# Pieces 2-6) | 5.11X8.5 | ||
| Second Level | Bedroom | 9.5X10.10 | ||
| Second Level | Bedroom | 10.2X13.2 | ||
| Second Level | Bath (# Pieces 1-6) | 4.11X8.7 | ||
| Basement | Recreational, Games Room | 11.3x19.1 | ||
| Basement | Den | 7.11X12.5 | ||
| Basement | Bath (# Pieces 1-6) | 2.11X6.11 | ||
| Basement | Utility Room | 6.8X7.6 | ||
| Main Level | Foyer | 6.8X8.8 | ||
| Main Level | Living Room | 13.8X14.6 | ||
| Main Level | Dining Room | 5.3X11.3 | ||
| Main Level | Kitchen | 10.5X11.3 | ||
| Main Level | Bath (# Pieces 1-6) | 5.6X5.10 |
https://www.realtor.ca/real-estate/28182873/26-collingwood-court-portland-hills-portland-hills
Contact Us
Contact us for more information

Oluseyi Ajetomobi
https://www.royallepage.ca/
84 Chain Lake Drive
Beechville, Nova Scotia B3S 1A2




















































