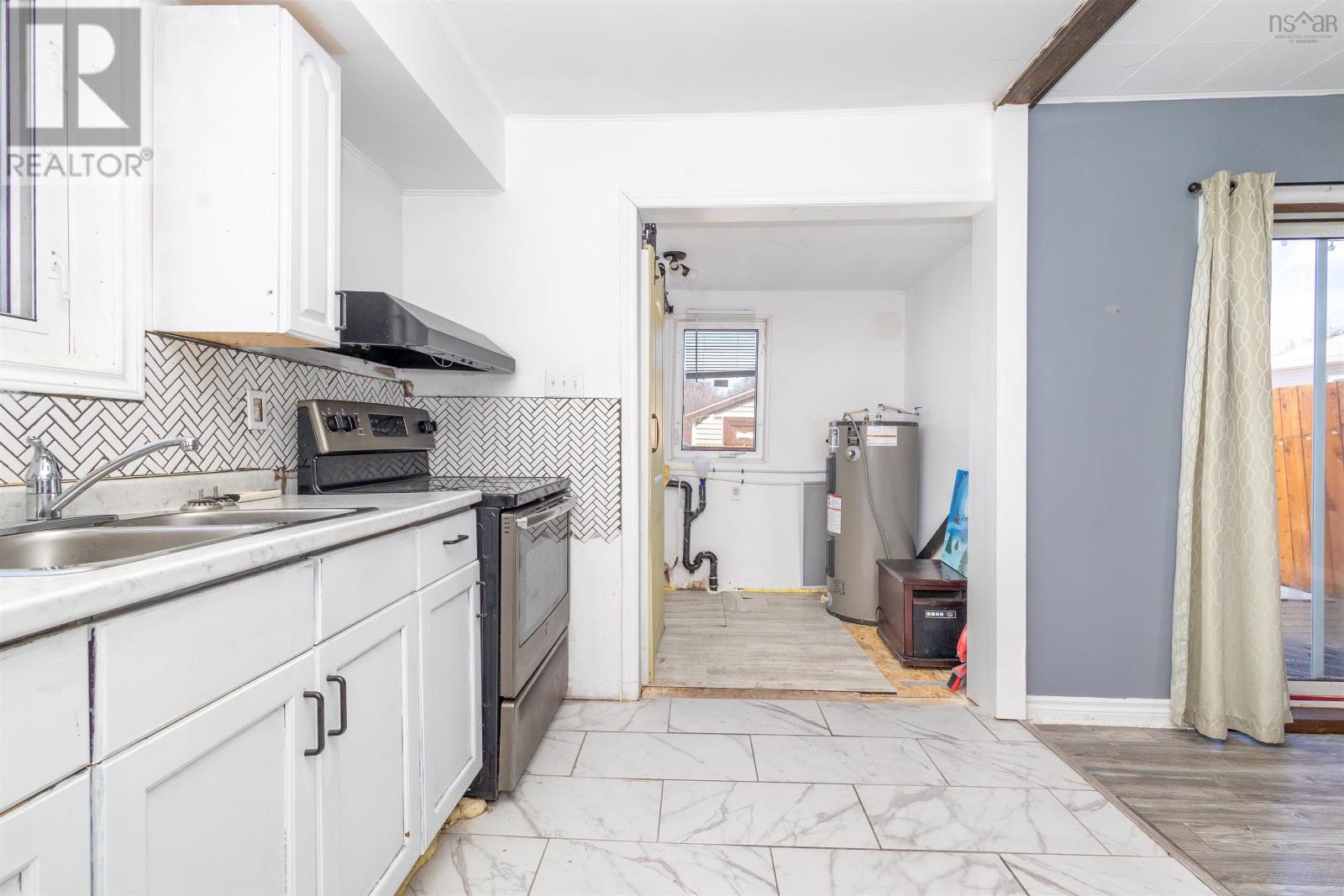26 Fraser Street Glace Bay, Nova Scotia B1A 2Z6
$84,900
Step into this delightful semi-detached home, where comfort and convenience come together. The main level boasts a comfortable and cozy living room that flows seamlessly into the dining area, creating a warm and welcoming space. Just off the dining area, the functional and efficient kitchen enhances the open-concept feel, making it perfect for entertaining and family gatherings. A main-floor laundry area adds to the home's practicality, while patio doors lead to the backyard, offering a great outdoor space for relaxation. Upstairs you'll find three good sized bedrooms, each filled with natural light. A 4-piece bath completes this level, providing comfort and convenience for the whole family. Outside, a storage shed offers additional space for tools, seasonal items, or outdoor equipment. With its practical layout, this home is a great choice for those seeking everyday comfort and functionality. Previously rented for $1100 per month plus utilities making this a great rental investment. (id:45785)
Property Details
| MLS® Number | 202507367 |
| Property Type | Single Family |
| Neigbourhood | McLeods Crossing |
| Community Name | Glace Bay |
| Amenities Near By | Golf Course, Park, Public Transit, Shopping, Place Of Worship |
| Structure | Shed |
Building
| Bathroom Total | 1 |
| Bedrooms Above Ground | 3 |
| Bedrooms Total | 3 |
| Basement Type | Crawl Space |
| Construction Style Attachment | Semi-detached |
| Cooling Type | Heat Pump |
| Exterior Finish | Vinyl |
| Flooring Type | Ceramic Tile, Laminate, Vinyl |
| Stories Total | 2 |
| Size Interior | 997 Ft2 |
| Total Finished Area | 997 Sqft |
| Type | House |
| Utility Water | Municipal Water |
Parking
| Gravel |
Land
| Acreage | No |
| Land Amenities | Golf Course, Park, Public Transit, Shopping, Place Of Worship |
| Sewer | Municipal Sewage System |
| Size Irregular | 0.1717 |
| Size Total | 0.1717 Ac |
| Size Total Text | 0.1717 Ac |
Rooms
| Level | Type | Length | Width | Dimensions |
|---|---|---|---|---|
| Second Level | Bedroom | 11.2x9.2 irregular | ||
| Second Level | Bedroom | 11.4x9.6-jog irregular | ||
| Second Level | Bedroom | 9.5x9.6-jog irregular | ||
| Second Level | Bath (# Pieces 1-6) | 9.5x6.1 irregular | ||
| Main Level | Kitchen | 11.2x8 | ||
| Main Level | Dining Room | 11x11.2 | ||
| Main Level | Living Room | 16.9x11.6-jog | ||
| Main Level | Laundry Room | 7.5x5.7 | ||
| Main Level | Other | 5.8x5.6 |
https://www.realtor.ca/real-estate/28147127/26-fraser-street-glace-bay-glace-bay
Contact Us
Contact us for more information

Kim Nagy
208 Charlotte Street
Sydney, Nova Scotia B1P 1C5




























