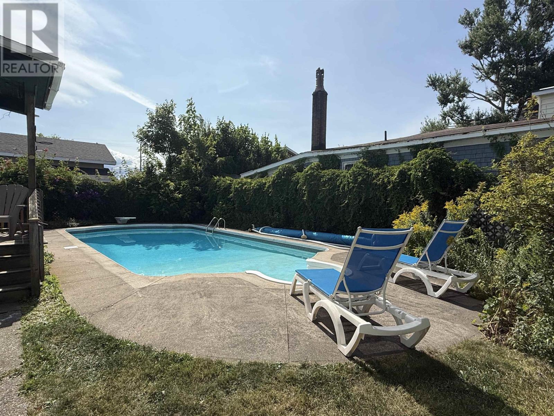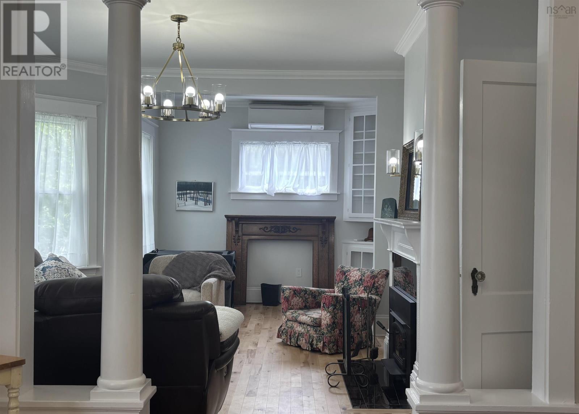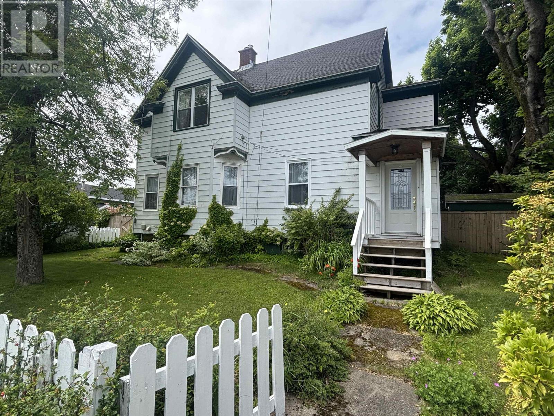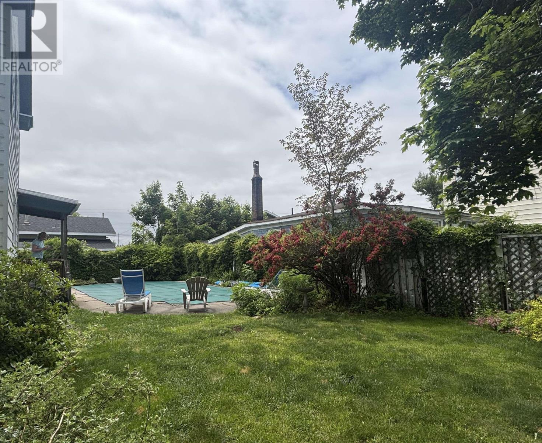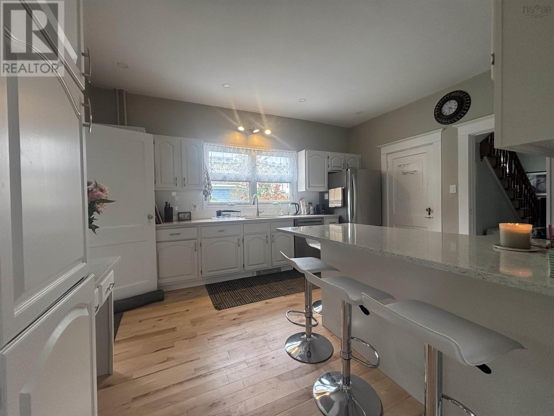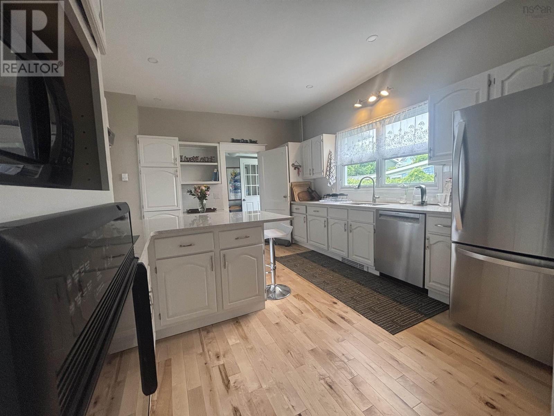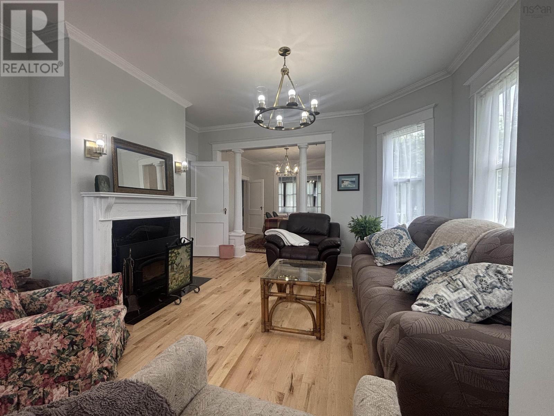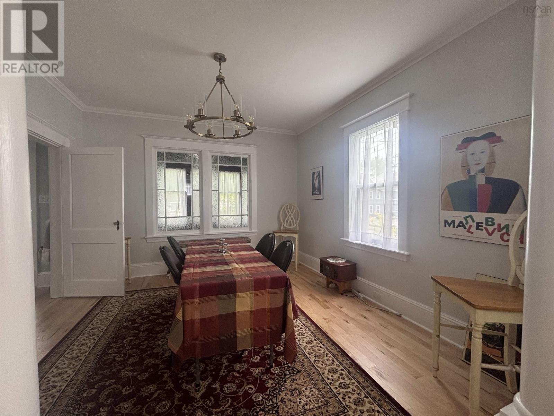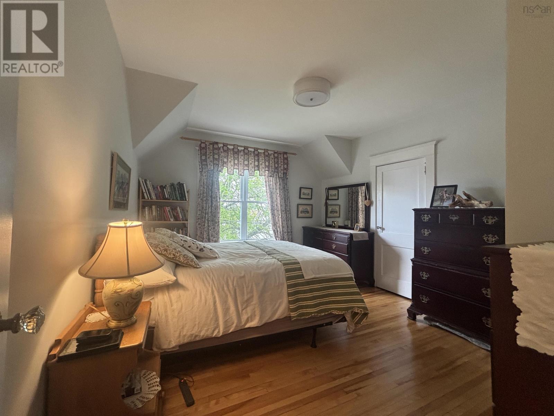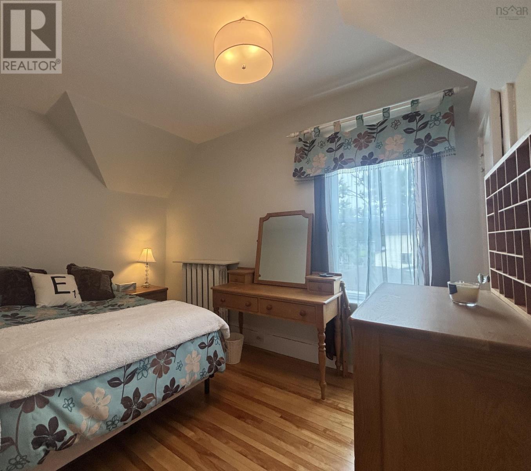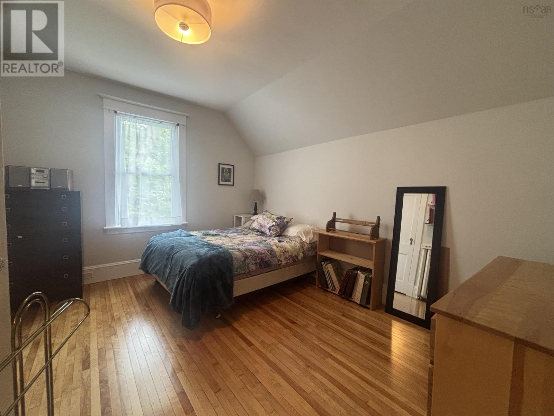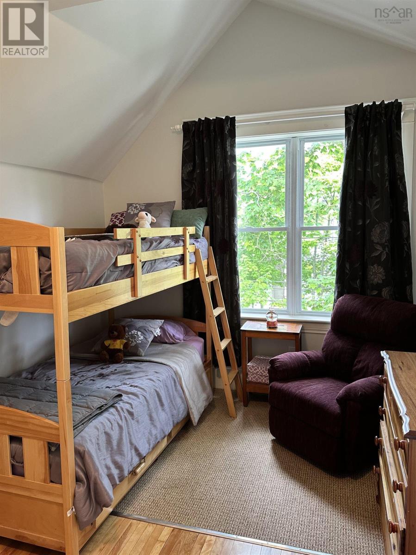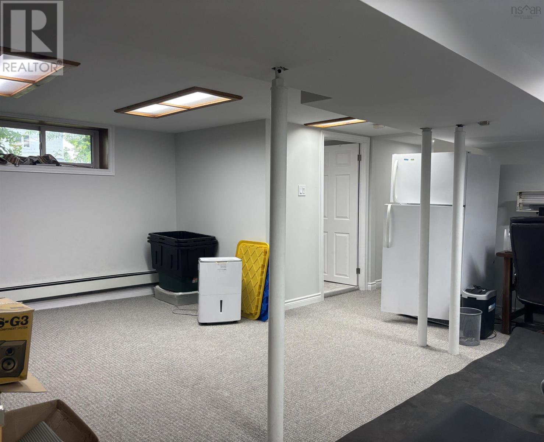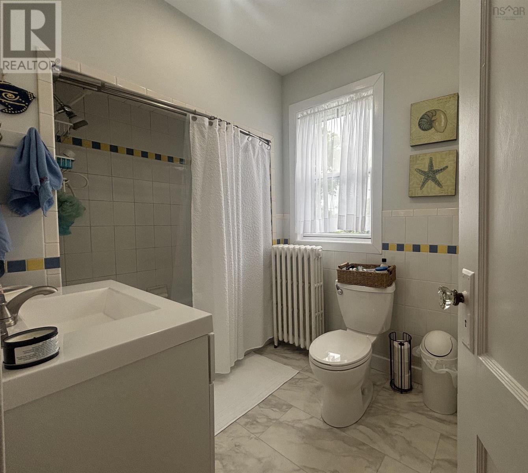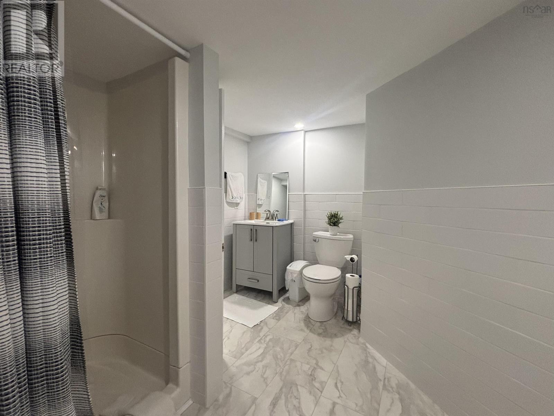260 York Street Glace Bay, Nova Scotia B1A 2M3
$305,000
Discover Your Dream Home in Glace Bay! Step into this charming character home, ideally located in the heart of Glace Bay, Cape Breton. Enjoy the convenience of being within walking distance to vibrant Commercial Street, offering an array of restaurants, shops, and amenities. This isn't just a house; it's a completely revitalized haven, seamlessly blending historic charm with modern comforts. Extensive Renovations and Modern Upgrades This home has undergone a comprehensive transformation, ensuring peace of mind for its new owners. Recent upgrades include: * Electrical System (2024): A complete rewire, new 200 amp electrical panel, and removal of all knob and tube wiring, plus new light fixtures throughout the interior and exterior. * Plumbing (2025): The plumbing has been substantially updated, with most pipes replaced over the years. * Oil Tank (2025): A brand new oil tank ensures efficient heating. * Flooring (2024): Stunning new hardwood flooring graces the main level, while the upstairs hardwood floors have been professionally sanded and refinished. * Interior Paint (2024): The entire interior has been freshly repainted, offering a bright and inviting atmosphere. * Finished Basement (2024): The basement has been fully refinished with new carpeting, insulation, and gyproc, providing additional living space. The basement bathroom has also been completely renovated (excluding the shower). * Upstairs Bathroom (2024): Features a new toilet, vanity, and flooring. * New Appliances (2024): Enjoy a new fridge, dishwasher, stovetop, washer, dryer, and range hood. * Heat Pumps (2024): New heat pumps on both the main and second floors provide efficient heating and cooling. * Fireplace (2024): The fireplace and chimney have been replaced by a licensed dealer, featuring a new wood-burning insert and surround, perfect for cozy evenings. * Windows (2024): New windows have been installed in the dining room, complementing the majority of windows replaced approximately 20 years ago (id:45785)
Property Details
| MLS® Number | 202516699 |
| Property Type | Single Family |
| Community Name | Glace Bay |
| Amenities Near By | Public Transit |
| Community Features | School Bus |
| Pool Type | Inground Pool |
| Structure | Shed |
Building
| Bathroom Total | 2 |
| Bedrooms Above Ground | 4 |
| Bedrooms Total | 4 |
| Appliances | Cooktop - Electric, Oven - Electric, Stove, Dishwasher, Dryer, Washer, Microwave, Refrigerator |
| Basement Development | Partially Finished |
| Basement Type | Full (partially Finished) |
| Construction Style Attachment | Detached |
| Cooling Type | Heat Pump |
| Exterior Finish | Aluminum Siding, Vinyl |
| Fireplace Present | Yes |
| Flooring Type | Carpeted, Hardwood, Laminate, Linoleum |
| Foundation Type | Poured Concrete |
| Stories Total | 2 |
| Size Interior | 2,619 Ft2 |
| Total Finished Area | 2619 Sqft |
| Type | House |
| Utility Water | Municipal Water |
Parking
| Paved Yard |
Land
| Acreage | No |
| Land Amenities | Public Transit |
| Sewer | Municipal Sewage System |
| Size Irregular | 0.1653 |
| Size Total | 0.1653 Ac |
| Size Total Text | 0.1653 Ac |
Rooms
| Level | Type | Length | Width | Dimensions |
|---|---|---|---|---|
| Second Level | Bedroom | 14x11 | ||
| Second Level | Bedroom | 13x11 | ||
| Second Level | Bedroom | 9x12 | ||
| Second Level | Bath (# Pieces 1-6) | 10x6 | ||
| Second Level | Bedroom | 9x12 | ||
| Basement | Recreational, Games Room | 17x16 | ||
| Basement | Bath (# Pieces 1-6) | 14x8 | ||
| Main Level | Eat In Kitchen | 12x14 | ||
| Main Level | Dining Room | 12x13 | ||
| Main Level | Family Room | 14x19 | ||
| Main Level | Sunroom | 5x20 | ||
| Main Level | Porch | 5x6 |
https://www.realtor.ca/real-estate/28562080/260-york-street-glace-bay-glace-bay
Contact Us
Contact us for more information

Cathy Burke
https://remaxparkplace.com/
https://www.facebook.com/profile.php?id=826095581
https://www.linkedin.com/in/cathy-burke-620453109/
602 George Street
Sydney, Nova Scotia B1P 1K9

