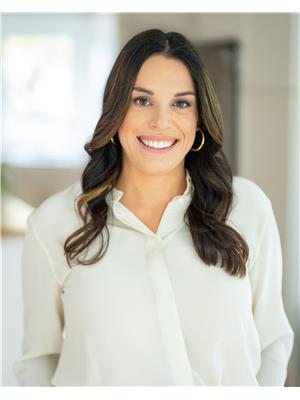262 Heddas Way Fall River, Nova Scotia B2T 0J4
$2,250,000
Experience lakefront luxury, where refined living meets the natural beauty of Kinsac Lake. Enjoy direct lake access & unwind in your heated saltwater fibreglass pool! Located in exclusive St. Andrews West, this 5-bdrm, 4-bath custom-built, 4-year-old smart home is a masterpiece of design & function & offers over 4500 sq ft of finished living space. The main level welcomes you with soaring ceilings, rich finishes, a grand open-concept living area, a chef's dream kitchen w/ quartz counters & massive walk-in pantry, dedicated office, stylish powder room, & functional mudroom. Upstairs offers 4 generous bdrms, including a tranquil primary suite w/ spa-inspired ensuite & huge walk-in closet. The designer main bath & showstopping laundry room complete this level. The walkout lower level features a sprawling rec room, full bath, kitchenette, & 5th bedroom, ideal for guests or an in-law suite. Additional features include: irrigation system, triple-car garage, surround sound & more. Just 4 years old, this home blends custom craftsmanship with timeless elegance. (id:45785)
Property Details
| MLS® Number | 202512242 |
| Property Type | Single Family |
| Neigbourhood | St Andrews West |
| Community Name | Fall River |
| Amenities Near By | Park, Playground, Public Transit, Shopping |
| Community Features | Recreational Facilities |
| Features | Balcony |
| Pool Type | Inground Pool |
| View Type | Lake View |
| Water Front Type | Waterfront On Lake |
Building
| Bathroom Total | 4 |
| Bedrooms Above Ground | 4 |
| Bedrooms Below Ground | 1 |
| Bedrooms Total | 5 |
| Appliances | Cooktop, Oven, Range, Stove, Dishwasher, Dryer, Washer, Refrigerator |
| Constructed Date | 2021 |
| Construction Style Attachment | Detached |
| Cooling Type | Heat Pump |
| Exterior Finish | Wood Siding |
| Fireplace Present | Yes |
| Flooring Type | Hardwood |
| Foundation Type | Poured Concrete |
| Half Bath Total | 1 |
| Stories Total | 2 |
| Size Interior | 4,557 Ft2 |
| Total Finished Area | 4557 Sqft |
| Type | House |
| Utility Water | Drilled Well |
Parking
| Garage | |
| Attached Garage |
Land
| Acreage | Yes |
| Land Amenities | Park, Playground, Public Transit, Shopping |
| Landscape Features | Landscaped |
| Sewer | Septic System |
| Size Irregular | 1.8861 |
| Size Total | 1.8861 Ac |
| Size Total Text | 1.8861 Ac |
Rooms
| Level | Type | Length | Width | Dimensions |
|---|---|---|---|---|
| Second Level | Primary Bedroom | 19. x 17 | ||
| Second Level | Other | 11.2 x 7.11 (WIC) | ||
| Second Level | Ensuite (# Pieces 2-6) | 15.8 x 10.8 | ||
| Second Level | Laundry Room | 11. x 9.6 -jog | ||
| Second Level | Bedroom | 13.5 x 12.5 | ||
| Second Level | Bedroom | 13. x 12.1 -jog (+WIC) | ||
| Second Level | Bedroom | 14.1 x 10.7 -jog (+WIC) | ||
| Second Level | Bath (# Pieces 1-6) | 12.1 x 4.11 | ||
| Basement | Recreational, Games Room | 32.4 x 25.1 -jog (+Bar) | ||
| Basement | Bedroom | 14.1 x 11.6 (+WIC) | ||
| Basement | Bath (# Pieces 1-6) | 11.6 x 5.6 | ||
| Basement | Storage | 6.9 x 5.2 | ||
| Basement | Utility Room | 19.9 x 7.9 | ||
| Main Level | Foyer | 12.6 x 7.4 (+WIC) | ||
| Main Level | Living Room | 27. x 19.6 -jog | ||
| Main Level | Kitchen | 14.3 x 13.7 | ||
| Main Level | Dining Room | 13.7 x 12.1 | ||
| Main Level | Den | 12. x 11.7 (office) | ||
| Main Level | Other | 14. x 6.5 (pantry) | ||
| Main Level | Mud Room | 14. x 6.1 | ||
| Main Level | Bath (# Pieces 1-6) | 6.1 x 5;8 |
https://www.realtor.ca/real-estate/28365411/262-heddas-way-fall-river-fall-river
Contact Us
Contact us for more information

Maria Barreiro
(902) 454-6797
www.falkwingroup.ca/
https://www.instagram.com/falkwin_group/?hl=en
84 Chain Lake Drive
Beechville, Nova Scotia B3S 1A2




















































