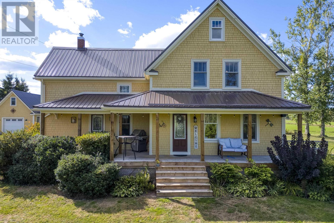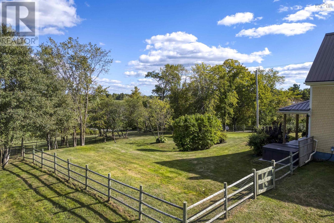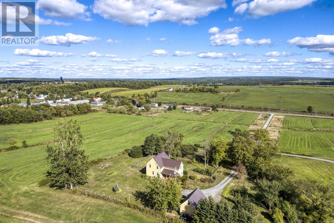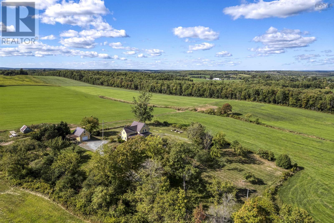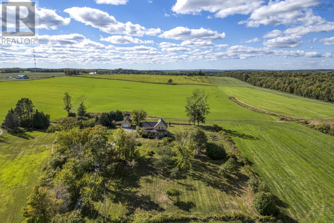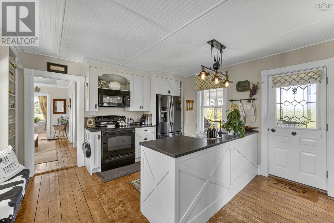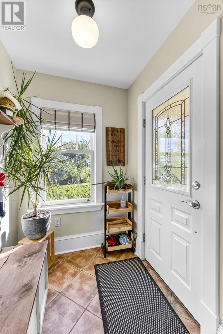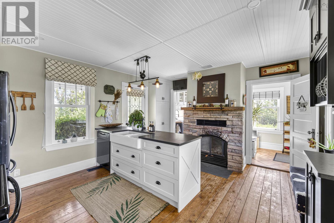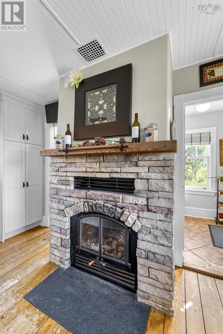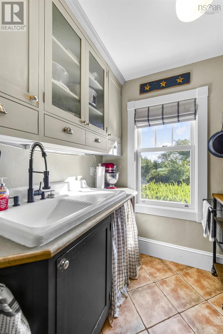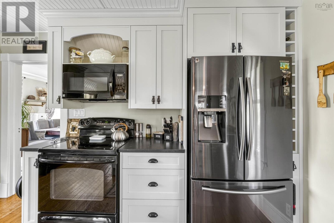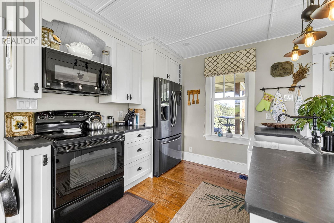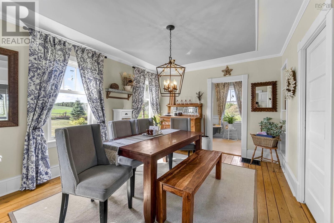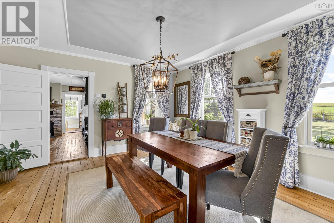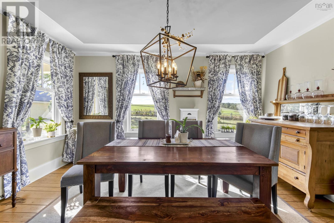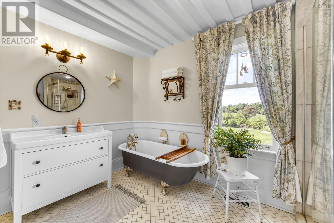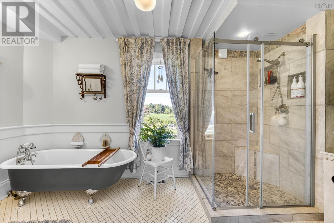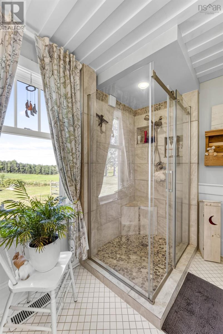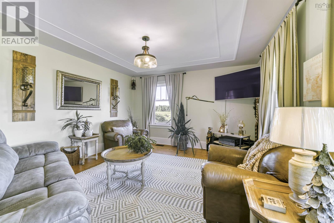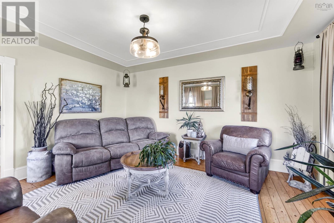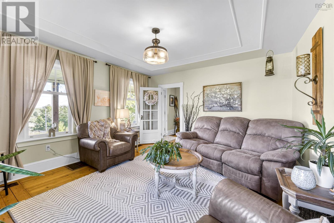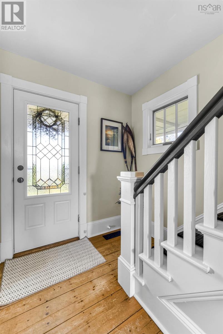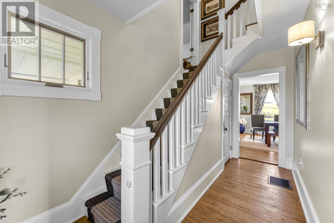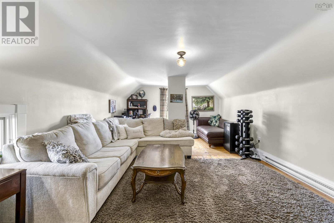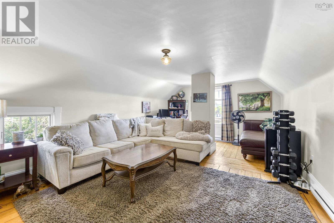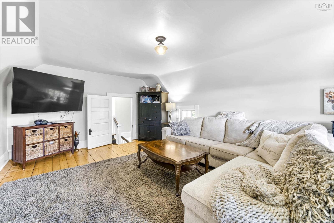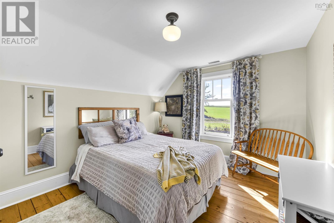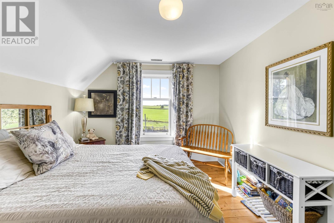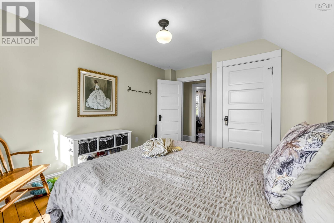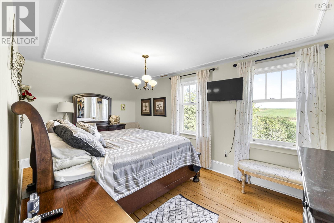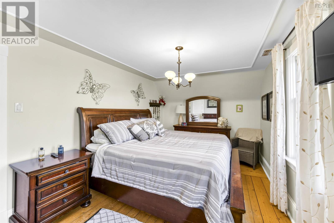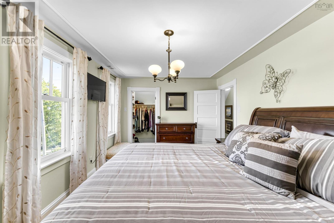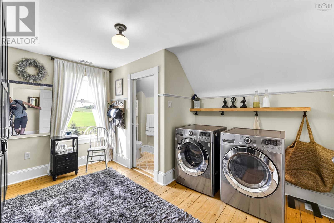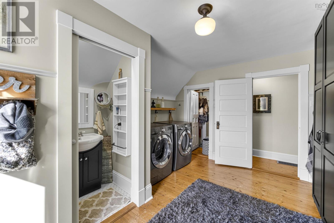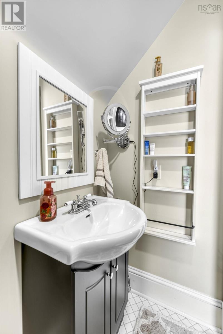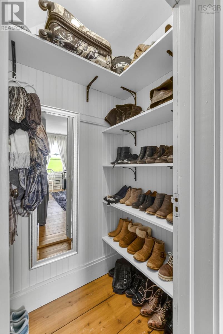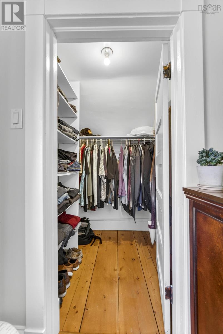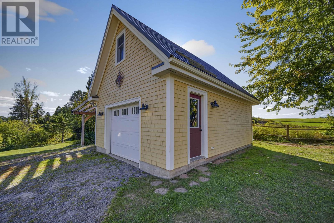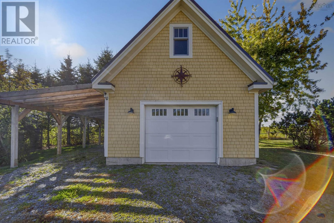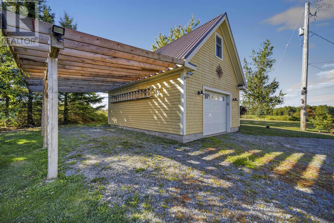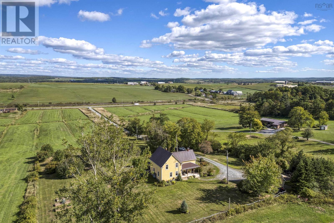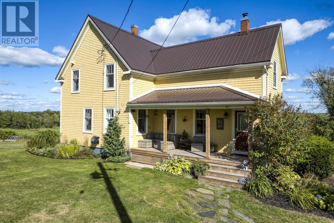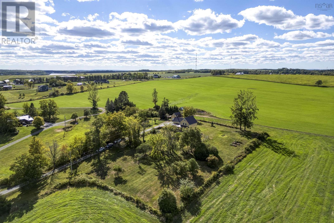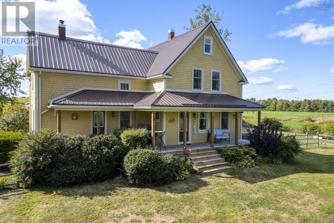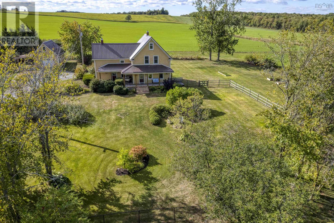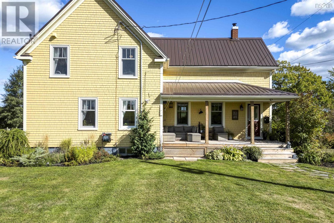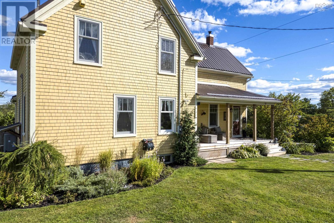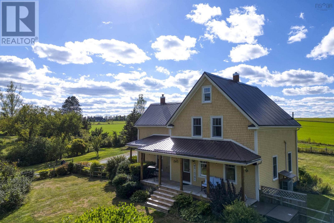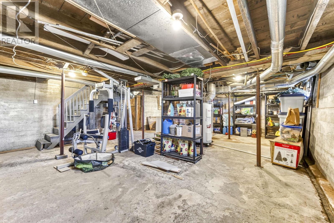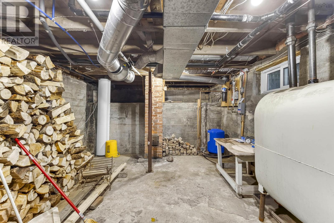2626 Highway 2 Shubenacadie, Nova Scotia B0N 2H0
$529,900
Step into timeless charm with this stunning two-story farmhouse, beautifully cared for and thoughtfully updated. Over 100 years old, this home seamlessly blends classic character with modern convenience. Featuring a ducted heat pump, metal roof on both the house and garage, a 200-amp service with generator panel, a 2023 hot water tank, and an oil tank replaced in 2018, its move-in ready with all the essentials taken care of. Inside, youll find renovated bathrooms, upgraded landscaping, and freshly painted exterior, along with warm and inviting spaces filled with character. The kitchen boasts a cozy fireplace with heatilator, plus a pantry kitchen and a mudroom entry for added function. Upstairs, youll love the convenient laundry area, a spacious primary bedroom with room for a king-sized bed and walk-in closet, and a flex bedroom currently used as a dressing area. Enjoy the covered decks at the front and back, perfect for taking in the stunning views. A single-car garage with loft provides plenty of storage or workshop potential. This exceptionally cared-for farmhouse is a rare findoffering beauty, history, and modern updates all in one. (id:45785)
Property Details
| MLS® Number | 202523567 |
| Property Type | Single Family |
| Community Name | Shubenacadie |
| Amenities Near By | Golf Course, Park, Place Of Worship |
| Community Features | Recreational Facilities, School Bus |
| Features | Treed |
Building
| Bathroom Total | 2 |
| Bedrooms Above Ground | 3 |
| Bedrooms Total | 3 |
| Appliances | Dishwasher, Dryer, Washer, Microwave Range Hood Combo, Refrigerator |
| Basement Development | Unfinished |
| Basement Features | Walk Out |
| Basement Type | Full (unfinished) |
| Construction Style Attachment | Detached |
| Cooling Type | Central Air Conditioning, Heat Pump |
| Exterior Finish | Wood Shingles |
| Fireplace Present | Yes |
| Flooring Type | Ceramic Tile, Wood |
| Foundation Type | Poured Concrete |
| Half Bath Total | 1 |
| Stories Total | 2 |
| Size Interior | 1,964 Ft2 |
| Total Finished Area | 1964 Sqft |
| Type | House |
| Utility Water | Drilled Well |
Parking
| Garage | |
| Detached Garage | |
| Carport | |
| Gravel |
Land
| Acreage | Yes |
| Land Amenities | Golf Course, Park, Place Of Worship |
| Landscape Features | Landscaped |
| Sewer | Septic System |
| Size Irregular | 2.74 |
| Size Total | 2.74 Ac |
| Size Total Text | 2.74 Ac |
Rooms
| Level | Type | Length | Width | Dimensions |
|---|---|---|---|---|
| Second Level | Other | 6.6x8.1 (Pantry Kitchen) | ||
| Second Level | Bedroom | 23x14.3 | ||
| Second Level | Bedroom | 11.0x14.6 | ||
| Second Level | Primary Bedroom | 17.10x10.10 | ||
| Second Level | Laundry Room | 12.3x14.6 | ||
| Second Level | Bath (# Pieces 1-6) | 6x3 | ||
| Main Level | Kitchen | 13.3x15 | ||
| Main Level | Dining Room | 11.1x14.3 | ||
| Main Level | Bath (# Pieces 1-6) | 7.3x13.2 | ||
| Main Level | Living Room | 15x13.2 | ||
| Main Level | Mud Room | 6x7.8 |
https://www.realtor.ca/real-estate/28876196/2626-highway-2-shubenacadie-shubenacadie
Contact Us
Contact us for more information
Glenda White
(902) 442-1822
www.glendawhite.ca/
107 - 100 Venture Run, Box 6
Dartmouth, Nova Scotia B3B 0H9

