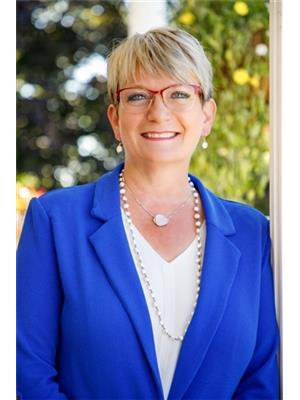265 Black Hole Sheffield Mills, Nova Scotia B0P 1H0
$499,900
Move-In Ready Split Entry Country Setting, Minutes from Town ? Welcome to this beautifully updated split-entry home, perfectly blending the peace of a country setting with the convenience of being just 6 minutes from the Village of Canning, or 12 min to Kentville This home has many recent upgrades including a Gorgeous Kitchen Completely renovated with brand-new cabinets, countertops, stainless appliances, fresh paint, and modern finishes. The perfect space to cook and entertain, All New Flooring Upstairs Premium 7.3mm waterproof, antibacterial LVP for beauty, durability, and easy care. Fresh Paint Throughout the main level, Nearly every wall has been refreshed, bringing a bright, modern feel to every room. The Main Bath also has a Makeover New fixtures, double the lighting for brightness, with the original tub for added charm. The Lower Level In-Law Suite features a Separate entrance, ideal for guests, extended family, or rental potential. Large barn style garage with a 12 foot door is an added bonus. (id:45785)
Property Details
| MLS® Number | 202520689 |
| Property Type | Single Family |
| Community Name | Sheffield Mills |
| Equipment Type | Propane Tank |
| Rental Equipment Type | Propane Tank |
Building
| Bathroom Total | 3 |
| Bedrooms Above Ground | 3 |
| Bedrooms Below Ground | 2 |
| Bedrooms Total | 5 |
| Appliances | Cooktop - Propane, Oven - Propane, Dishwasher, Dryer - Electric, Washer, Refrigerator |
| Constructed Date | 1979 |
| Construction Style Attachment | Detached |
| Exterior Finish | Wood Shingles |
| Flooring Type | Carpeted, Vinyl, Vinyl Plank |
| Foundation Type | Concrete Block |
| Half Bath Total | 1 |
| Stories Total | 1 |
| Size Interior | 2,000 Ft2 |
| Total Finished Area | 2000 Sqft |
| Type | House |
| Utility Water | Drilled Well |
Parking
| Garage | |
| Detached Garage | |
| Gravel |
Land
| Acreage | No |
| Landscape Features | Landscaped |
| Sewer | Septic System |
| Size Irregular | 0.4591 |
| Size Total | 0.4591 Ac |
| Size Total Text | 0.4591 Ac |
Rooms
| Level | Type | Length | Width | Dimensions |
|---|---|---|---|---|
| Lower Level | Bedroom | 15.12 x 10.4 | ||
| Lower Level | Bath (# Pieces 1-6) | 32 | ||
| Lower Level | Laundry / Bath | 7.10 x 7.7 | ||
| Lower Level | Kitchen | 10.2 x12.6 In-Law Suite | ||
| Lower Level | Living Room | 16 .9x 12.6 In-Law Suite | ||
| Lower Level | Bath (# Pieces 1-6) | In-Law Suite | ||
| Lower Level | Bedroom | 10.5 x 12.6 In-Law Suite | ||
| Main Level | Kitchen | 11.8 x 12.7 | ||
| Main Level | Dining Room | 7.7 x 11.8 | ||
| Main Level | Living Room | 20.1 x13.4 | ||
| Main Level | Bath (# Pieces 1-6) | 6.9 x 8.4 | ||
| Main Level | Bedroom | 8.11 x 10.11 | ||
| Main Level | Bedroom | 9.1 x 12.3 | ||
| Main Level | Primary Bedroom | 10 x 12 |
https://www.realtor.ca/real-estate/28739596/265-black-hole-sheffield-mills-sheffield-mills
Contact Us
Contact us for more information

Tammy Hines
(902) 679-0032
www.tammyhines.com/
28 Aberdeen Street,suite 2b
Kentville, Nova Scotia B4A 2N1


















































