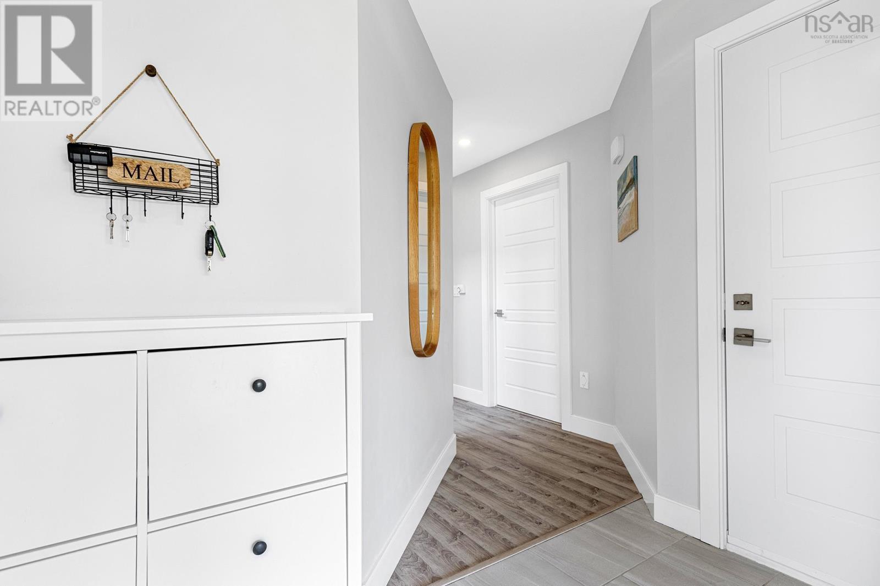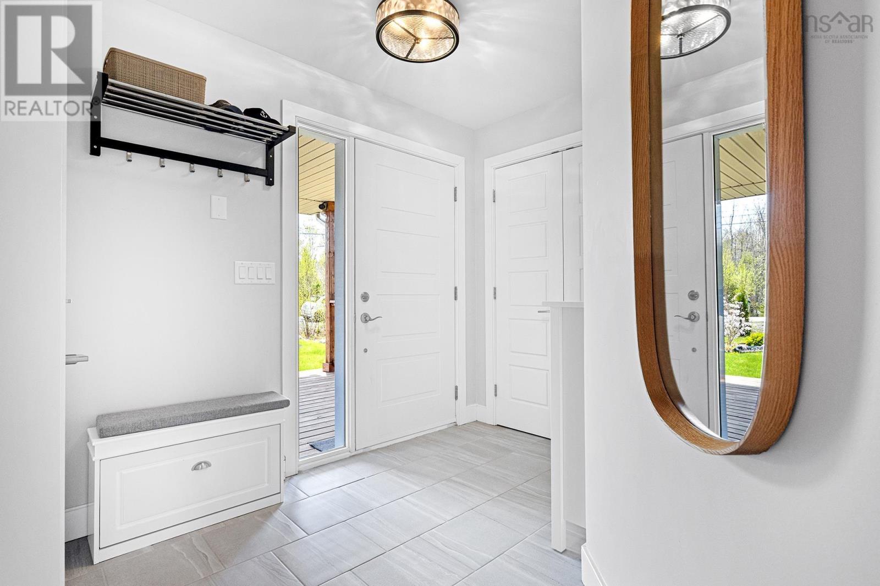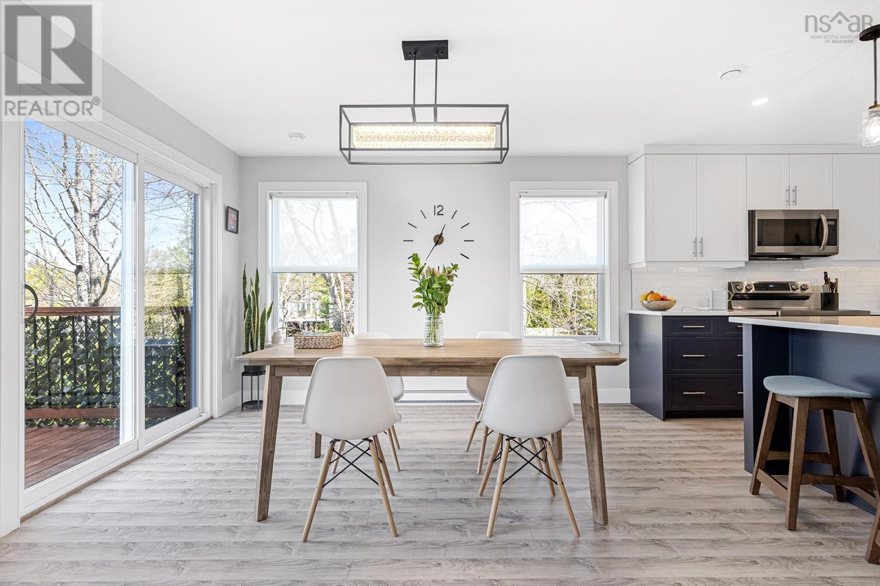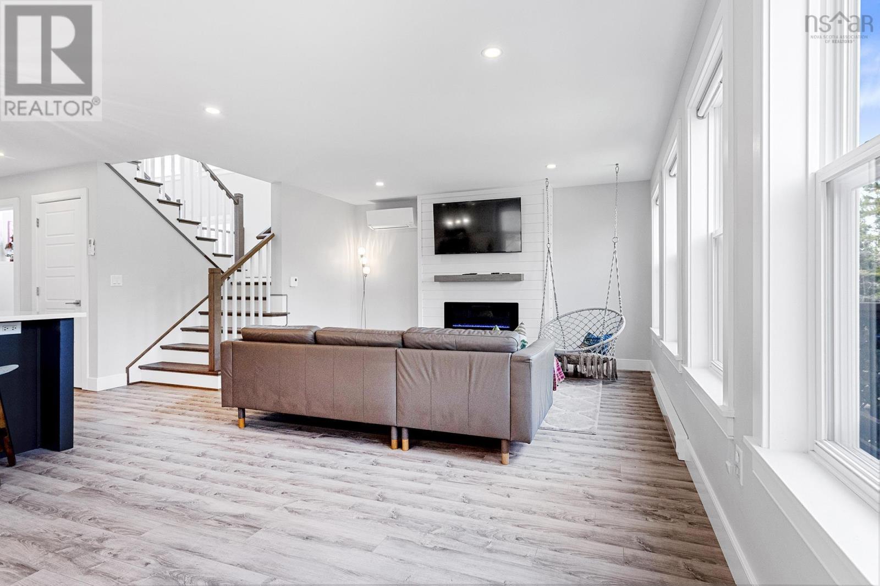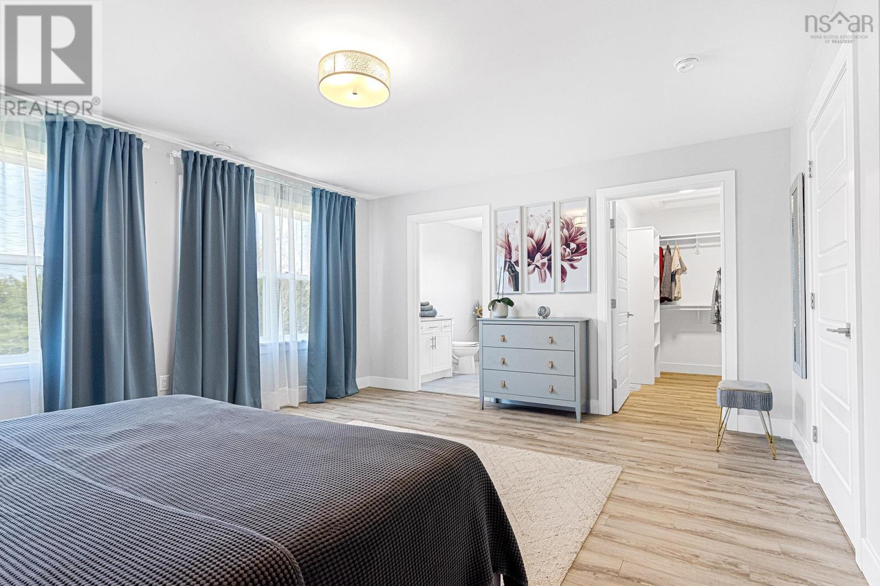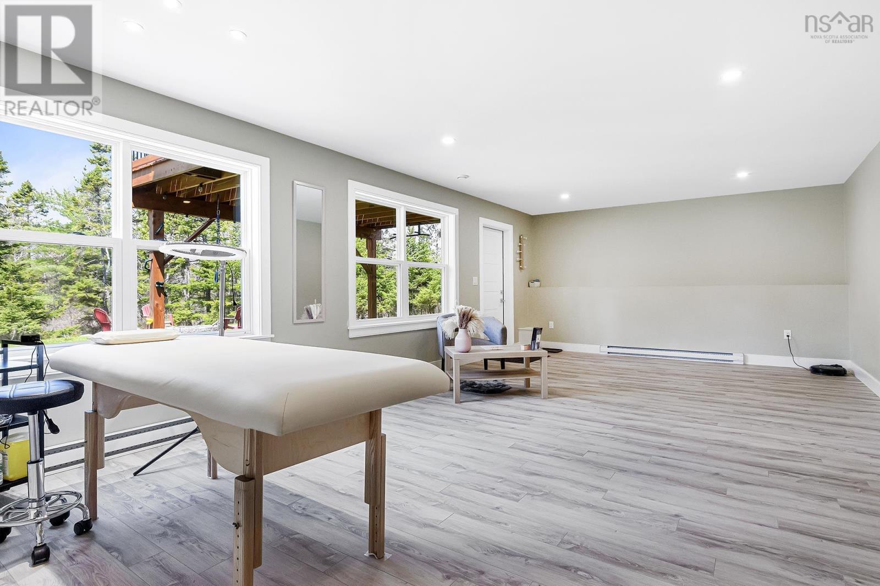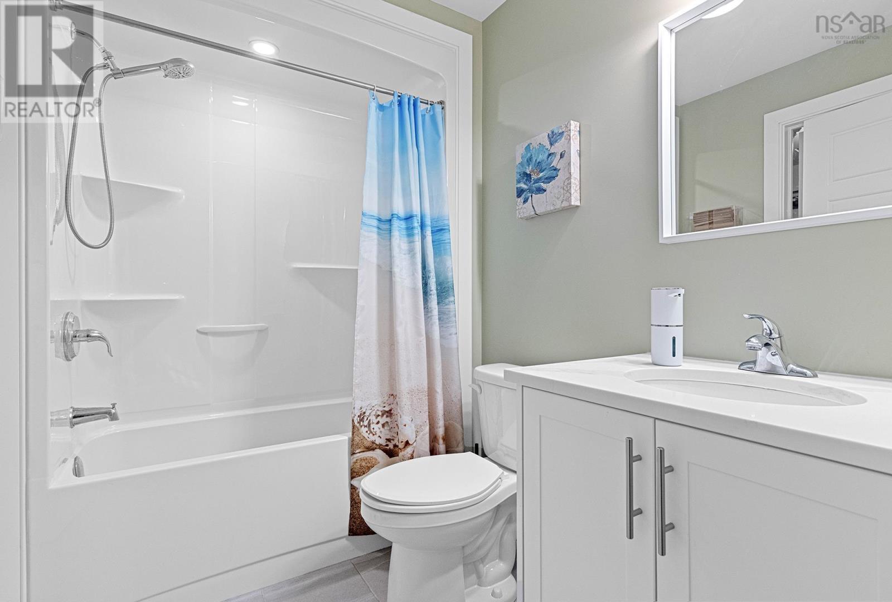4 Bedroom
4 Bathroom
3,014 ft2
Fireplace
Heat Pump
Landscaped
$869,000
This three-year-old four-bedroom, four-bathroom home, still covered by three years of the Atlantic New Home Warranty, feels even better than new thanks to extensive upgrades and thoughtful preparation for no-hassle family living. Friendly neighbours and a desirable school district add to the appeal, while a short drive takes you to sandy beaches, a 20-minute trip brings you to the iconic Peggys Cove, and downtown Halifax is just 30 minutes away. Imagine unwinding each evening in your own wood-burning sauna while overlooking the tranquil forest, knowing a GenerLink-equipped generator will keep essential appliances running smoothly no matter the weather. A radon mitigation system ensures the air you breathe is clean and healthy, and the spacious two-car garage alongside a dedicated childrens play area makes this property perfectly suited to family life. The expansive deck invites you to enjoy warm summer evenings with friends, and gleaming quartz countertops throughout reflect the quality of recent improvements. The roomy kitchen provides ample space for cooking and gathering, while the master bedroom features a luxurious ensuite bath for your personal retreat. A high-efficiency main-level heat pump ensures year-round comfort and energy savings. Downstairs, a walk-out fully finished basement is ready to become a self-contained one-bedroom in-law suite, just add a kitchen and youre there. On your drive home, youll pass boats bobbing on St. Margarets Bay, a daily reminder of the beauty that surrounds you. Can you picture yourself relaxing in the sauna after a long day? Would your family enjoy summer barbecues on the deck and playtime by the forest? How would knowing your home has top-to-bottom water, power, and air-quality systems give you extra confidence? If this sounds like the perfect fit, book your showing today! (id:45785)
Property Details
|
MLS® Number
|
202511911 |
|
Property Type
|
Single Family |
|
Neigbourhood
|
Glen Haven Estates |
|
Community Name
|
Tantallon |
|
Amenities Near By
|
Place Of Worship, Beach |
|
Community Features
|
Recreational Facilities |
|
Structure
|
Shed |
Building
|
Bathroom Total
|
4 |
|
Bedrooms Above Ground
|
3 |
|
Bedrooms Below Ground
|
1 |
|
Bedrooms Total
|
4 |
|
Appliances
|
Oven - Electric, Range - Electric, Dishwasher, Dryer - Electric, Washer, Microwave Range Hood Combo, Refrigerator, Water Softener |
|
Basement Type
|
None |
|
Constructed Date
|
2022 |
|
Construction Style Attachment
|
Detached |
|
Cooling Type
|
Heat Pump |
|
Exterior Finish
|
Vinyl |
|
Fireplace Present
|
Yes |
|
Flooring Type
|
Ceramic Tile, Laminate |
|
Foundation Type
|
Poured Concrete |
|
Half Bath Total
|
1 |
|
Stories Total
|
2 |
|
Size Interior
|
3,014 Ft2 |
|
Total Finished Area
|
3014 Sqft |
|
Type
|
House |
|
Utility Water
|
Drilled Well |
Parking
|
Garage
|
|
|
Attached Garage
|
|
|
Gravel
|
|
Land
|
Acreage
|
No |
|
Land Amenities
|
Place Of Worship, Beach |
|
Landscape Features
|
Landscaped |
|
Sewer
|
Septic System |
|
Size Irregular
|
0.7834 |
|
Size Total
|
0.7834 Ac |
|
Size Total Text
|
0.7834 Ac |
Rooms
| Level |
Type |
Length |
Width |
Dimensions |
|
Second Level |
Bedroom |
|
|
16.9x14.4 |
|
Second Level |
Ensuite (# Pieces 2-6) |
|
|
9.9x9.0 |
|
Second Level |
Storage |
|
|
9.9x4.11 |
|
Second Level |
Bedroom |
|
|
10.4x12.10 |
|
Second Level |
Bath (# Pieces 1-6) |
|
|
5.1x12.10 |
|
Second Level |
Bedroom |
|
|
12.11x11.2 |
|
Second Level |
Laundry / Bath |
|
|
9.7x5.5 |
|
Lower Level |
Living Room |
|
|
14.3x26.11 |
|
Lower Level |
Bedroom |
|
|
12x13 |
|
Lower Level |
Bath (# Pieces 1-6) |
|
|
8.2x5.9 |
|
Lower Level |
Utility Room |
|
|
9.9x7 |
|
Main Level |
Foyer |
|
|
5.9x8.7 |
|
Main Level |
Den |
|
|
9.9x8.1 |
|
Main Level |
Bath (# Pieces 1-6) |
|
|
5.3x5.9 |
|
Main Level |
Dining Room |
|
|
13.4x12.3 |
|
Main Level |
Living Room |
|
|
13.9x14.4 |
|
Main Level |
Storage |
|
|
5.9x7.6 |
|
Main Level |
Kitchen |
|
|
17x9.4 |
https://www.realtor.ca/real-estate/28351155/265-janda-crescent-tantallon-tantallon


