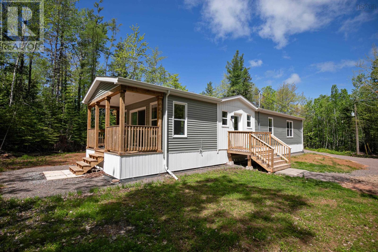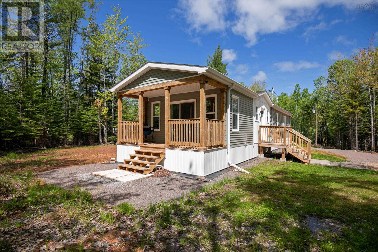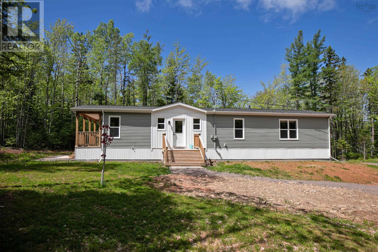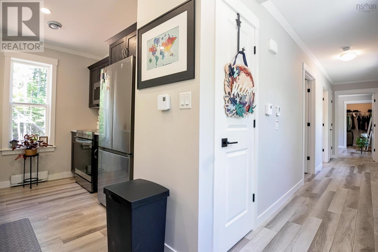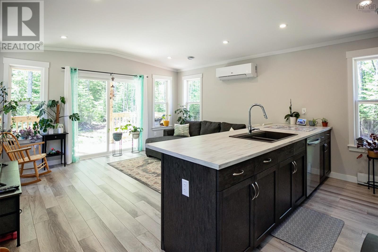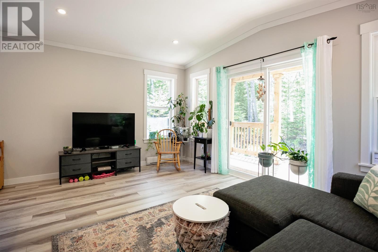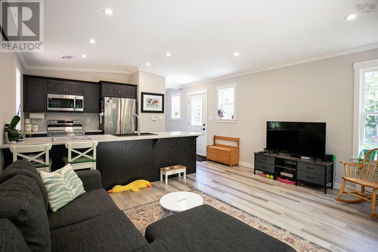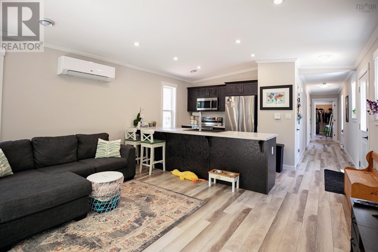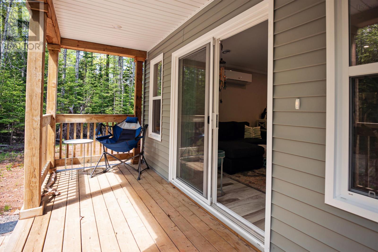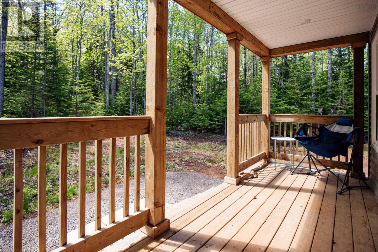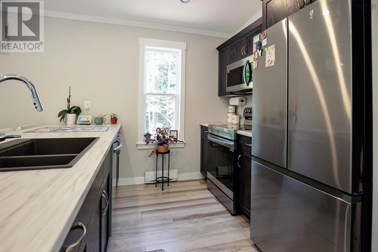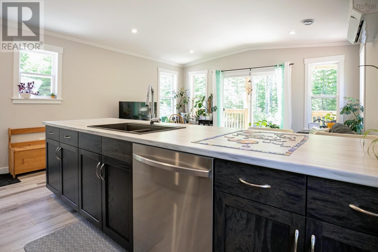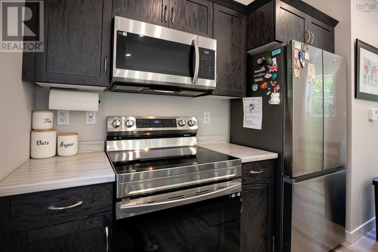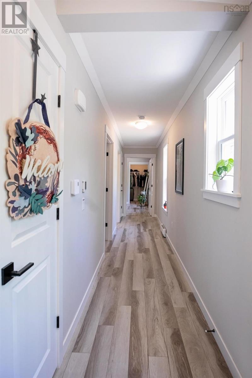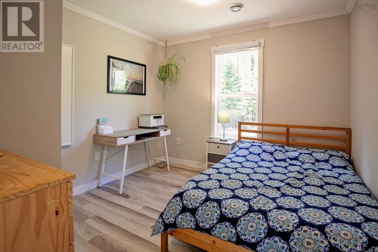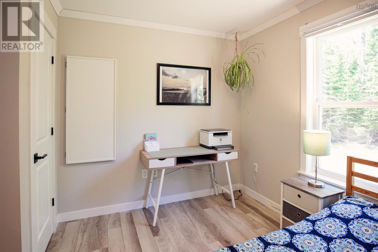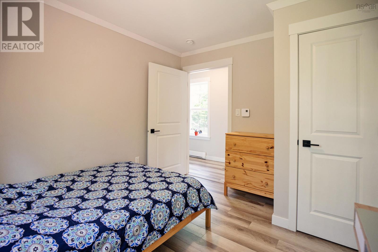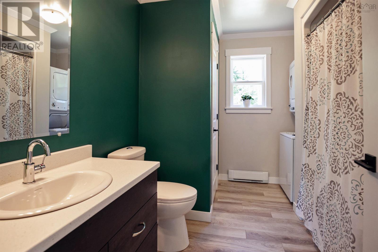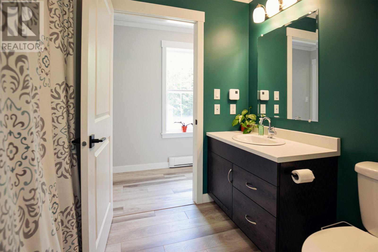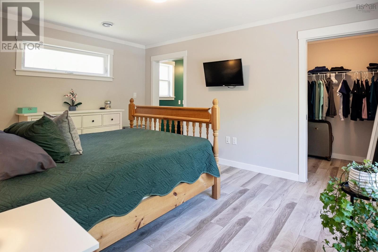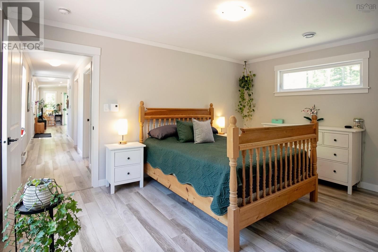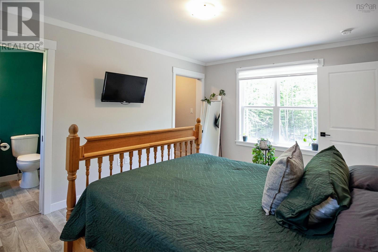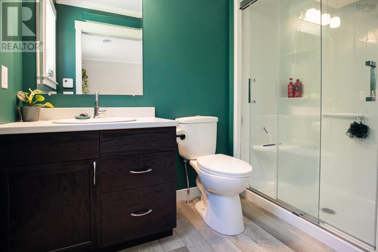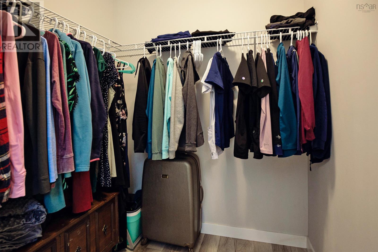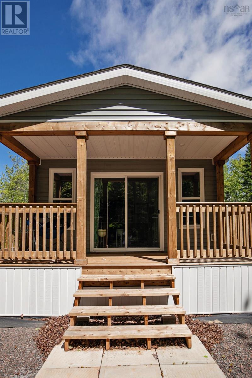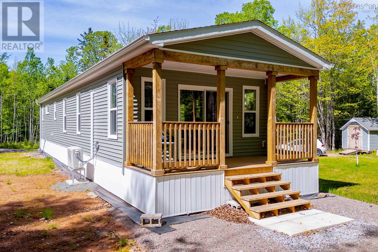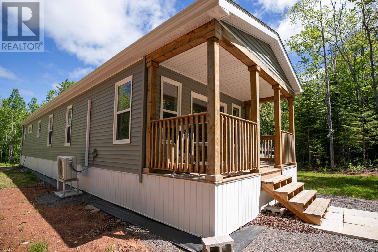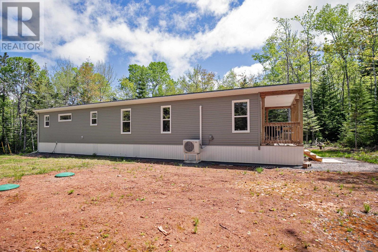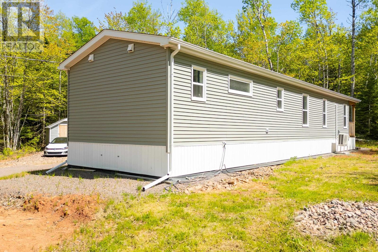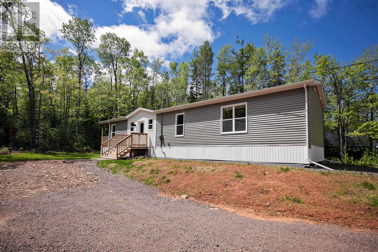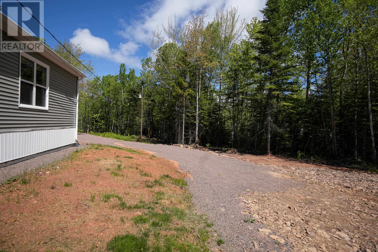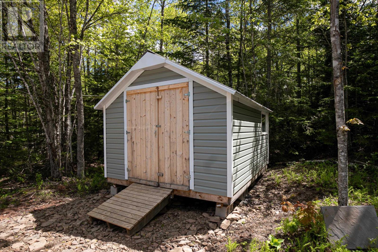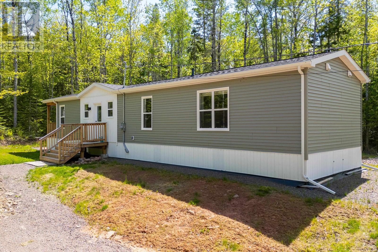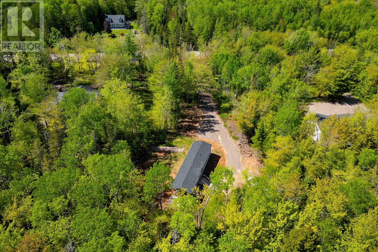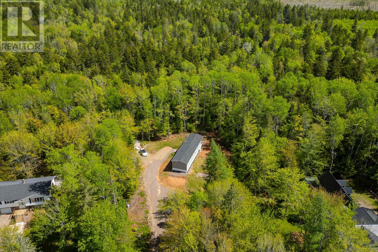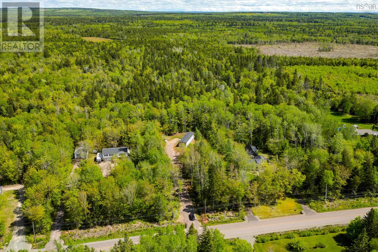266 Hastings Road Hastings, Nova Scotia B4H 3Y1
$300,000
MODERN COUNTRY LIVING JUST MINUTES FROM AMHERST! Tucked away on a quiet, sought-after road, this 1-year-old, 2-bedroom, 2-bath mini home offers the best of both worlds: peaceful, private living on 2.1 acresall just a short drive from the heart of Amherst. This home is truly move-in ready, featuring a brand-new well and septic system, remainder of new home warranty, and a storage shed for added convenience. Inside, youre welcomed by a bright and airy open-concept layout, where the living room, dining area, and kitchen flow seamlessly togethercomplete with a peninsula-style kitchen, perfect for entertaining guests or enjoying casual meals. Natural light pours into every corner of this home, creating a warm and inviting atmosphere. Off the main living area, youll find a spacious guest bedroom and a full bathroom with a dedicated laundry area. At the end of the hall, retreat to your generously sized primary suite, complete with a walk-in closet and a private ensuite bathroomyour own personal space. Whether you're starting out, downsizing, or looking for low-maintenance living in a tranquil setting, this property checks all the boxes. Dont miss your chance to own this modern gem in a prime locationjust minutes from all the amenities of Amherst! (id:45785)
Property Details
| MLS® Number | 202513379 |
| Property Type | Single Family |
| Community Name | Hastings |
| Features | Treed, Level |
| Structure | Shed |
Building
| Bathroom Total | 2 |
| Bedrooms Above Ground | 2 |
| Bedrooms Total | 2 |
| Appliances | Range - Electric, Dishwasher, Dryer, Washer/dryer Combo, Microwave Range Hood Combo, Refrigerator |
| Architectural Style | Mini |
| Basement Type | Crawl Space |
| Constructed Date | 2024 |
| Cooling Type | Wall Unit, Heat Pump |
| Exterior Finish | Vinyl |
| Flooring Type | Vinyl Plank |
| Stories Total | 1 |
| Size Interior | 958 Ft2 |
| Total Finished Area | 958 Sqft |
| Type | Mobile Home |
| Utility Water | Drilled Well |
Parking
| Gravel | |
| Parking Space(s) |
Land
| Acreage | Yes |
| Landscape Features | Partially Landscaped |
| Sewer | Septic System |
| Size Irregular | 2.103 |
| Size Total | 2.103 Ac |
| Size Total Text | 2.103 Ac |
Rooms
| Level | Type | Length | Width | Dimensions |
|---|---|---|---|---|
| Main Level | Foyer | 8.3x3.11 | ||
| Main Level | Eat In Kitchen | 8.3x11 | ||
| Main Level | Family Room | 12x15 | ||
| Main Level | Laundry / Bath | 8.6x10.8 | ||
| Main Level | Bedroom | 9.11x8.3 | ||
| Main Level | Primary Bedroom | 11x15 | ||
| Main Level | Ensuite (# Pieces 2-6) | 5.2x5.9 | ||
| Main Level | Storage | 5.2x6 |
https://www.realtor.ca/real-estate/28414426/266-hastings-road-hastings-hastings
Contact Us
Contact us for more information

Hunter Butts
https://cbperformance.ca/
https://www.facebook.com/HunterCBPerformance
https://instagram.com/hunterbuttsrealtor
134 East Victoria Street, Po Box 1137
Amherst, Nova Scotia B4H 4L2

