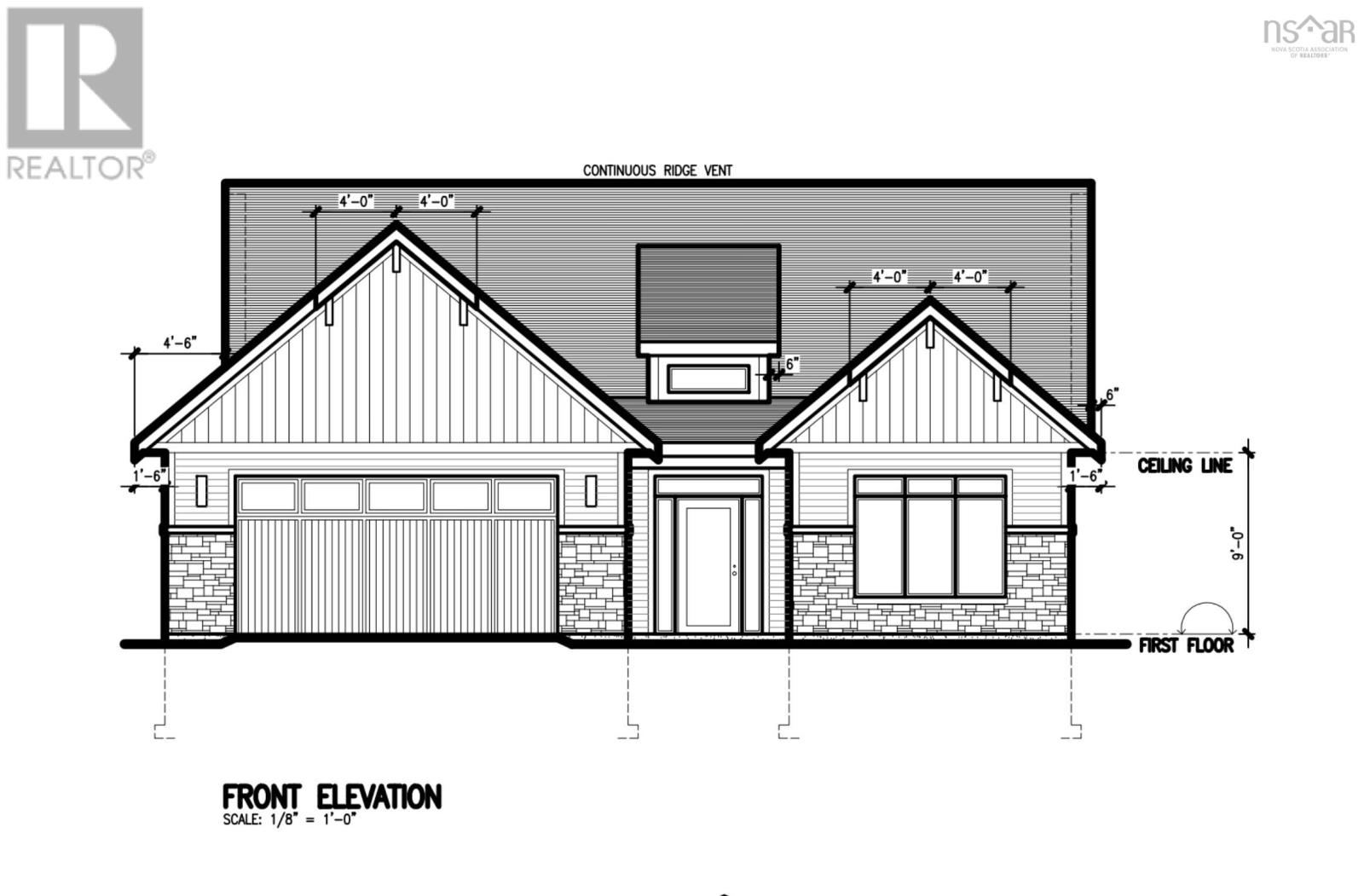267 Orchid Court Middle Sackville, Nova Scotia B4E 0X3
$799,900
Create Your Dream Bungalow: Custom Finishes, Stair-Free Living at Indigo Shores! Don't miss out on another gorgeous slab on grade, single-level living bungalow being built by Kahill Custom Homes. With a commitment to build to a higher standard in all their builds, this father and son builder includes features like above-code insulated, ICF foundations with multiple zoned in-floor radiant heating, energy-efficient ductless heat pumps and beautiful 9 foot ceilings. Enjoy upscale touches like ceiling-height cabinetry with upper and lower lighting, a stunning central island, and durable solid surface countertops. The property also includes a covered concrete patio off the back of the house and a double attached garage, so storage space will not be an issue! Located in the highly desired, urban-rural development of Indigo Shores, this home is conveniently located only 10 min from Hwy 101, allowing a short commute to the beauty and local wineries of the Annapolis Valley as well as only a quick 30-min drive to Halifax Stanfield International Airport! Let's make your dream become a reality today! (id:45785)
Property Details
| MLS® Number | 202504321 |
| Property Type | Single Family |
| Community Name | Middle Sackville |
| Amenities Near By | Park |
| Community Features | School Bus |
Building
| Bathroom Total | 2 |
| Bedrooms Above Ground | 3 |
| Bedrooms Total | 3 |
| Appliances | None |
| Architectural Style | Bungalow |
| Basement Type | None |
| Construction Style Attachment | Detached |
| Cooling Type | Wall Unit, Heat Pump |
| Exterior Finish | Stone, Vinyl |
| Flooring Type | Ceramic Tile, Vinyl |
| Stories Total | 1 |
| Size Interior | 1,846 Ft2 |
| Total Finished Area | 1846 Sqft |
| Type | House |
| Utility Water | Drilled Well |
Parking
| Garage | |
| Gravel |
Land
| Acreage | Yes |
| Land Amenities | Park |
| Sewer | Septic System |
| Size Irregular | 3.831 |
| Size Total | 3.831 Ac |
| Size Total Text | 3.831 Ac |
Rooms
| Level | Type | Length | Width | Dimensions |
|---|---|---|---|---|
| Main Level | Foyer | 8 x 8.3 | ||
| Main Level | Great Room | 13.9 x 19 | ||
| Main Level | Dining Nook | 11.6 x 11.6 | ||
| Main Level | Kitchen | 22.6 x 9.6 | ||
| Main Level | Primary Bedroom | 13 x 14.2 | ||
| Main Level | Ensuite (# Pieces 2-6) | 4 Piece | ||
| Main Level | Bedroom | 11 x 11 | ||
| Main Level | Bedroom | 12 x 12 | ||
| Main Level | Bath (# Pieces 1-6) | 4 Piece | ||
| Main Level | Laundry / Bath | 6.8 x 6.8 | ||
| Main Level | Mud Room | 10 x 5.6 | ||
| Main Level | Utility Room | 11.6 x 5.6 |
https://www.realtor.ca/real-estate/27991086/267-orchid-court-middle-sackville-middle-sackville
Contact Us
Contact us for more information

Michael Bebee
https://www.instagram.com/bebee_group_hfx/
84 Chain Lake Drive
Beechville, Nova Scotia B3S 1A2
Christine Kennedy
https://www.instagram.com/_christinekennedyrealtor/
84 Chain Lake Drive
Beechville, Nova Scotia B3S 1A2







