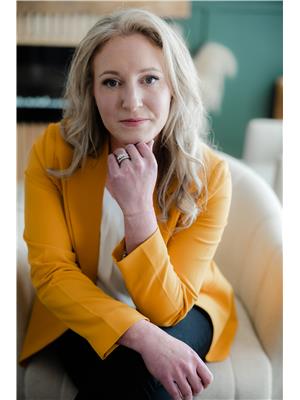2676 Sackville Drive Upper Sackville, Nova Scotia B4E 3C3
$399,900
Perfect for first-time buyers, this delightful 3-bedroom, 1-bath home sits on a spacious lot in peaceful Upper Sackville. Conveniently located just 10 minutes to Lower Sackville, 25 minutes from Halifax and the airport, it offers both privacy and accessibility. This home has seen numerous upgrades in recent years, ensuring a worry-free move-in experience. Major improvements include a new oil tank and furnace (2020), a deepened drilled well, and a brand-new septic system and electrical upgrade (2024). More recent enhancements, completed in 2025, feature fresh paint, updated flooring, modern lighting and fixtures, and a UV water treatment system. Move in and start enjoying the comforts of a beautifully updated home today! (id:45785)
Property Details
| MLS® Number | 202514441 |
| Property Type | Single Family |
| Community Name | Upper Sackville |
| Features | Sump Pump |
Building
| Bathroom Total | 1 |
| Bedrooms Above Ground | 3 |
| Bedrooms Total | 3 |
| Appliances | Stove, Dryer, Washer, Refrigerator |
| Constructed Date | 1954 |
| Construction Style Attachment | Detached |
| Exterior Finish | Aluminum Siding |
| Flooring Type | Vinyl Plank |
| Foundation Type | Poured Concrete |
| Stories Total | 2 |
| Size Interior | 1,173 Ft2 |
| Total Finished Area | 1173 Sqft |
| Type | House |
| Utility Water | Drilled Well |
Parking
| Gravel |
Land
| Acreage | No |
| Landscape Features | Landscaped |
| Sewer | Septic System |
| Size Irregular | 0.5158 |
| Size Total | 0.5158 Ac |
| Size Total Text | 0.5158 Ac |
Rooms
| Level | Type | Length | Width | Dimensions |
|---|---|---|---|---|
| Second Level | Primary Bedroom | 14.1x9.2 | ||
| Second Level | Bedroom | 8.3x8.2 | ||
| Second Level | Bedroom | 8.3x8.2 | ||
| Second Level | Storage | 15.8x6 | ||
| Basement | Other | 22.9x20.8 | ||
| Main Level | Living Room | 13.11x12.10 | ||
| Main Level | Dining Room | 10x9.1 | ||
| Main Level | Kitchen | 16x12.9 | ||
| Main Level | Bath (# Pieces 1-6) | 6x8.10 |
https://www.realtor.ca/real-estate/28458706/2676-sackville-drive-upper-sackville-upper-sackville
Contact Us
Contact us for more information

Jennifer Dyet
https://jenniferdyet.com/
https://www.instagram.com/dream_with_dyet/
1212 Hollis Street, Unit 608
Halifax, Nova Scotia B3J 0E2

































