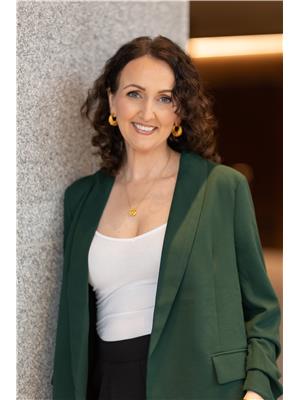269 Talus Avenue Bedford, Nova Scotia B4B 1T9
$959,900
Welcome to 269 Talus Avenue, a stunning and meticulously maintained home in West Bedford! This three-year-old home is ideally situated on a beautiful green belt lot. Its modern and functional design is perfect for a growing family, offering engineered hardwood throughout the main level, a spacious entryway, a convenient powder room, and a bright, open-concept living, dining, and kitchen area. You'll find numerous upgrades, including enhanced appliances, electric Hunter Douglas blinds throughout, and a cozy electric fireplace. The engineered hardwood continues upstairs to a spacious primary suite featuring an oversized spa ensuite and a large walk-in closet. This level also includes two generously sized additional bedrooms (both with walk-in closets), a laundry room, and a full four-piece bath. The lower level provides a great-sized fourth bedroom, a full four-piece bathroom, additional storage, and a large rec room with patio doors leading to your lovely yard, which backs onto a greenbelt. The home also features a built-in 1.5-car garage with a newly epoxied floor, natural gas fully ducted heating and cooling and a double exposed aggregate driveway. With coffee shops, pharmacies, schools, and the beautiful Brookline walking trail just steps away, this home truly must be seen to be appreciated! (id:45785)
Property Details
| MLS® Number | 202518464 |
| Property Type | Single Family |
| Neigbourhood | Brookline Park |
| Community Name | Bedford |
| Amenities Near By | Park, Playground, Shopping |
| Features | Treed |
Building
| Bathroom Total | 4 |
| Bedrooms Above Ground | 3 |
| Bedrooms Below Ground | 1 |
| Bedrooms Total | 4 |
| Appliances | Stove, Dishwasher, Dryer, Washer, Refrigerator |
| Constructed Date | 2022 |
| Construction Style Attachment | Detached |
| Cooling Type | Heat Pump |
| Exterior Finish | Stone, Vinyl, Wood Siding |
| Fireplace Present | Yes |
| Flooring Type | Ceramic Tile, Engineered Hardwood |
| Foundation Type | Poured Concrete |
| Half Bath Total | 1 |
| Stories Total | 2 |
| Size Interior | 2,954 Ft2 |
| Total Finished Area | 2954 Sqft |
| Type | House |
| Utility Water | Municipal Water |
Parking
| Garage | |
| Exposed Aggregate |
Land
| Acreage | No |
| Land Amenities | Park, Playground, Shopping |
| Sewer | Municipal Sewage System |
| Size Irregular | 0.1201 |
| Size Total | 0.1201 Ac |
| Size Total Text | 0.1201 Ac |
Rooms
| Level | Type | Length | Width | Dimensions |
|---|---|---|---|---|
| Second Level | Primary Bedroom | 14.6 x 16.10 | ||
| Second Level | Ensuite (# Pieces 2-6) | 10.2 x 11.3 | ||
| Second Level | Bedroom | 12.7 x 15.4 | ||
| Second Level | Bedroom | 12.1 x 16.10 | ||
| Second Level | Bath (# Pieces 1-6) | 7.10 x 8.2 | ||
| Second Level | Other | 10.2 x 6.10 / WIC | ||
| Second Level | Laundry Room | 8.9 x 8 | ||
| Basement | Recreational, Games Room | 23.8 x 15.4 | ||
| Basement | Bedroom | 10.3 x 10.1 | ||
| Basement | Bath (# Pieces 1-6) | 7.11 x 13.2 | ||
| Basement | Utility Room | 8.11 x 6.8 | ||
| Main Level | Living Room | 14.9 x 18.5 | ||
| Main Level | Dining Room | 10.4 x 10 | ||
| Main Level | Kitchen | 10.4 x 12.9 | ||
| Main Level | Bath (# Pieces 1-6) | 5 x 5.6 |
https://www.realtor.ca/real-estate/28642119/269-talus-avenue-bedford-bedford
Contact Us
Contact us for more information

Charlotte Hansen
www.hnrteam.com/
84 Chain Lake Drive
Beechville, Nova Scotia B3S 1A2


















































