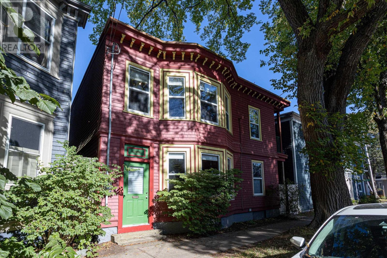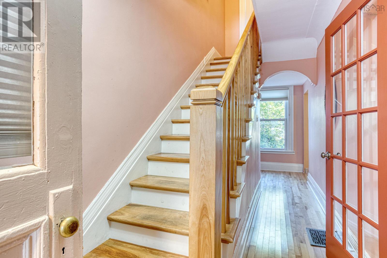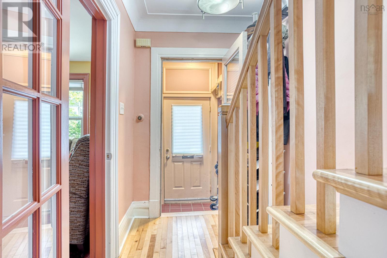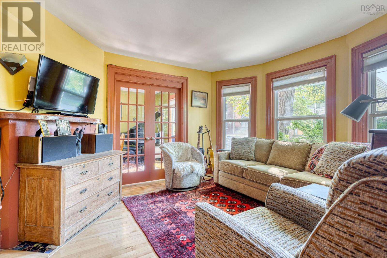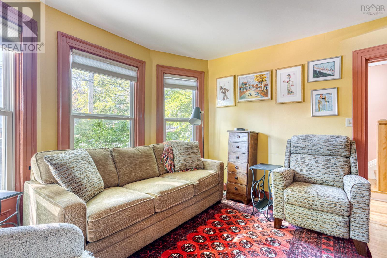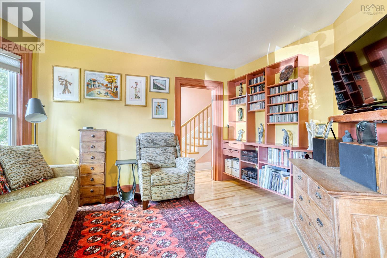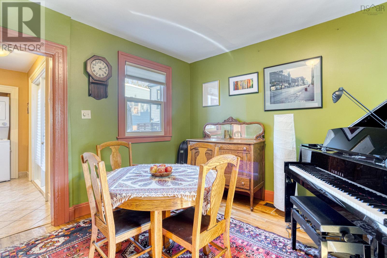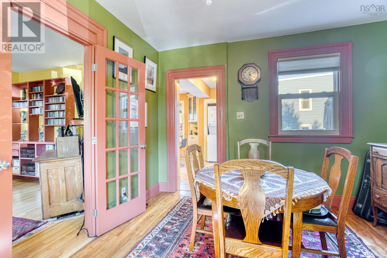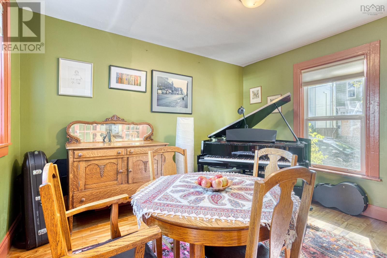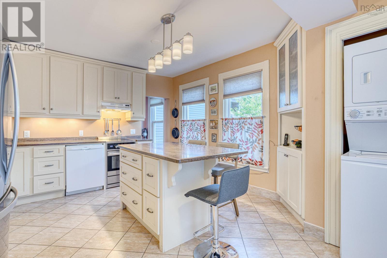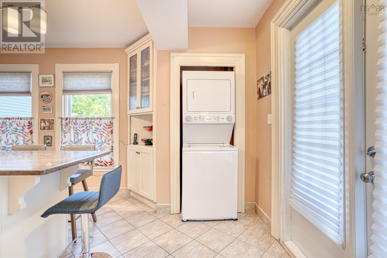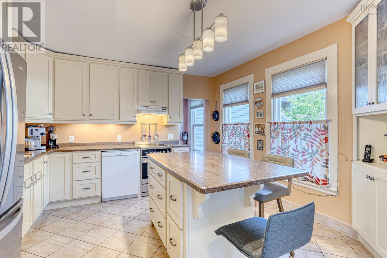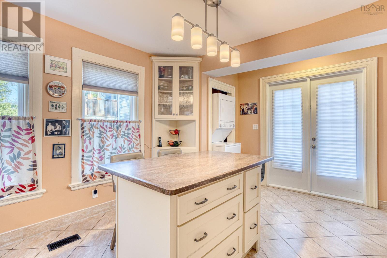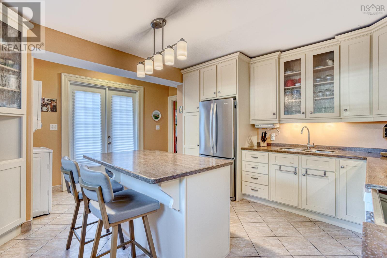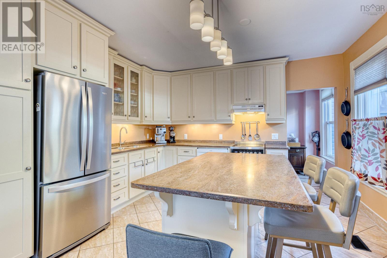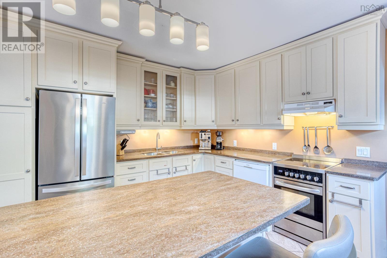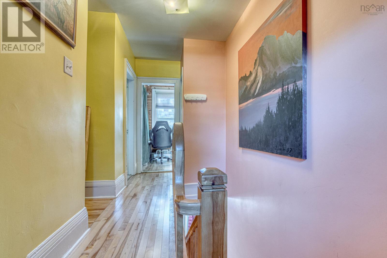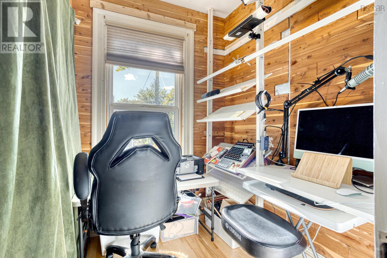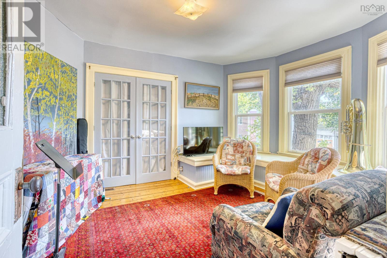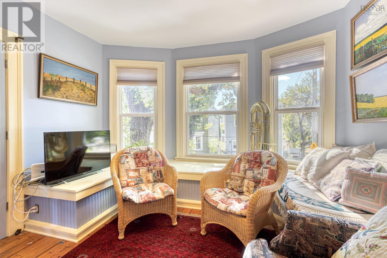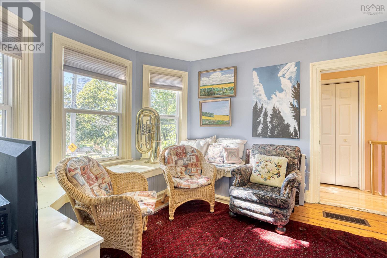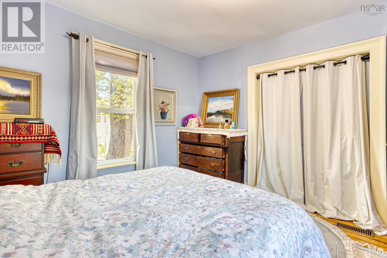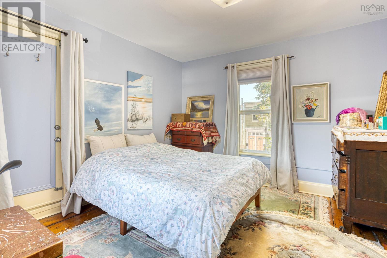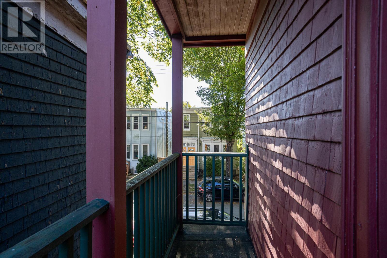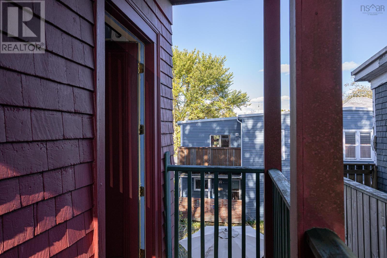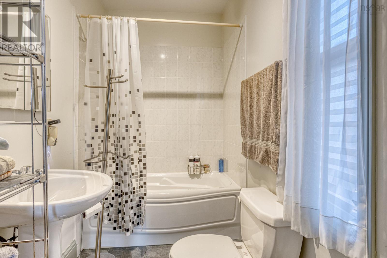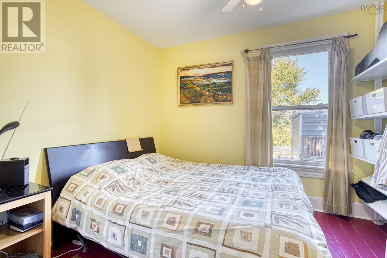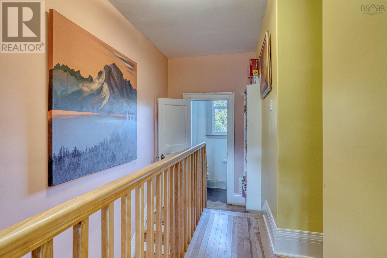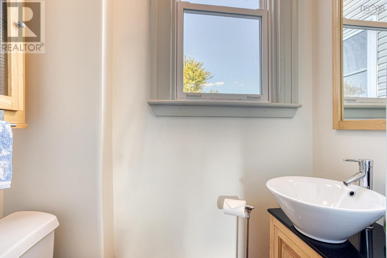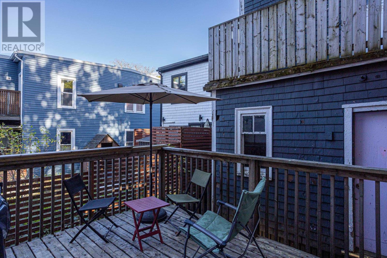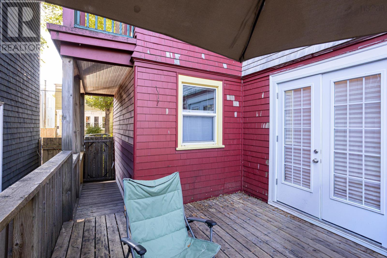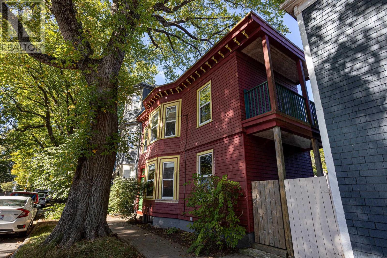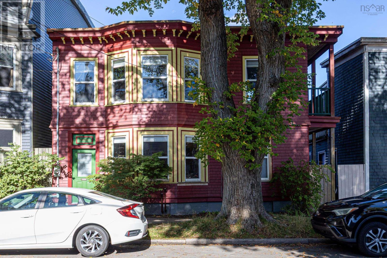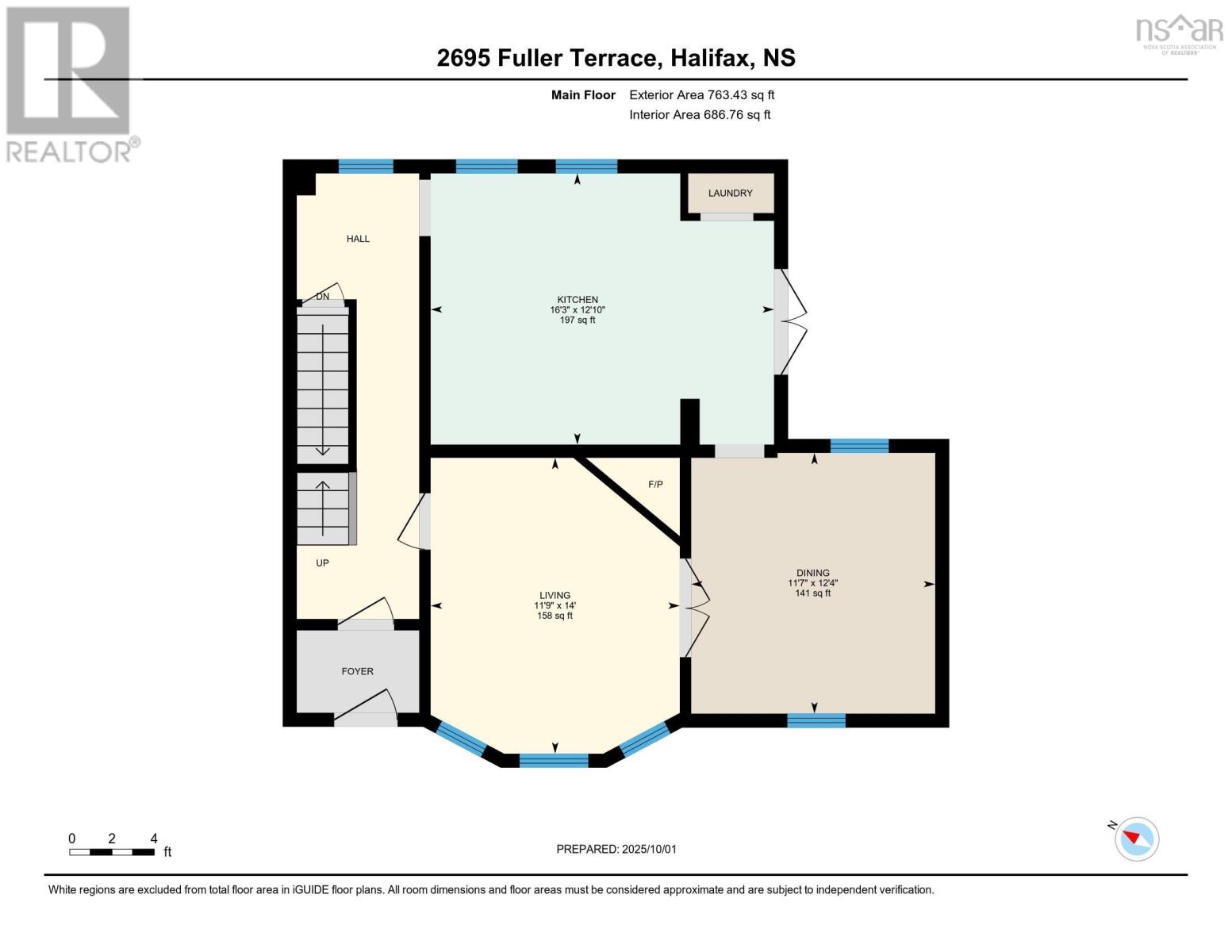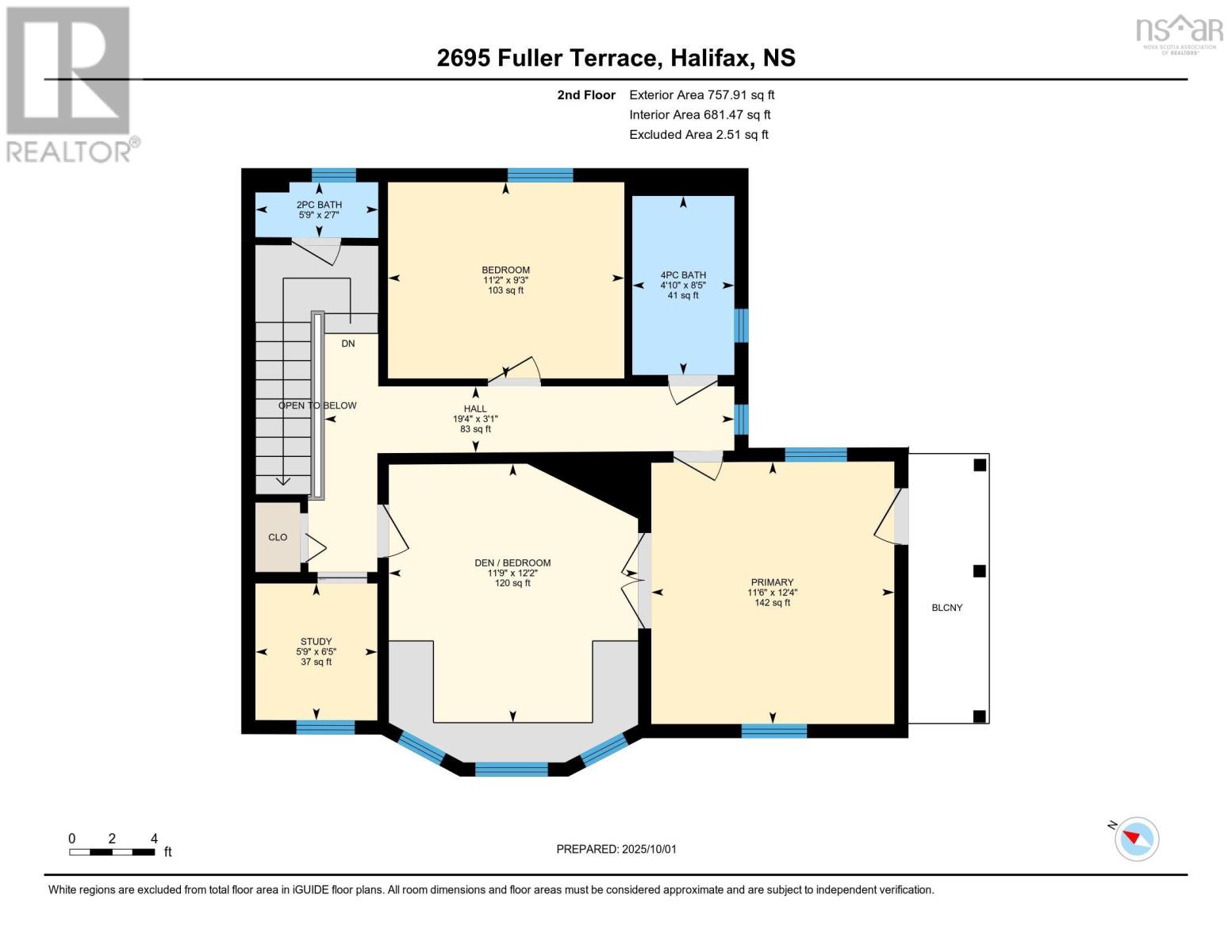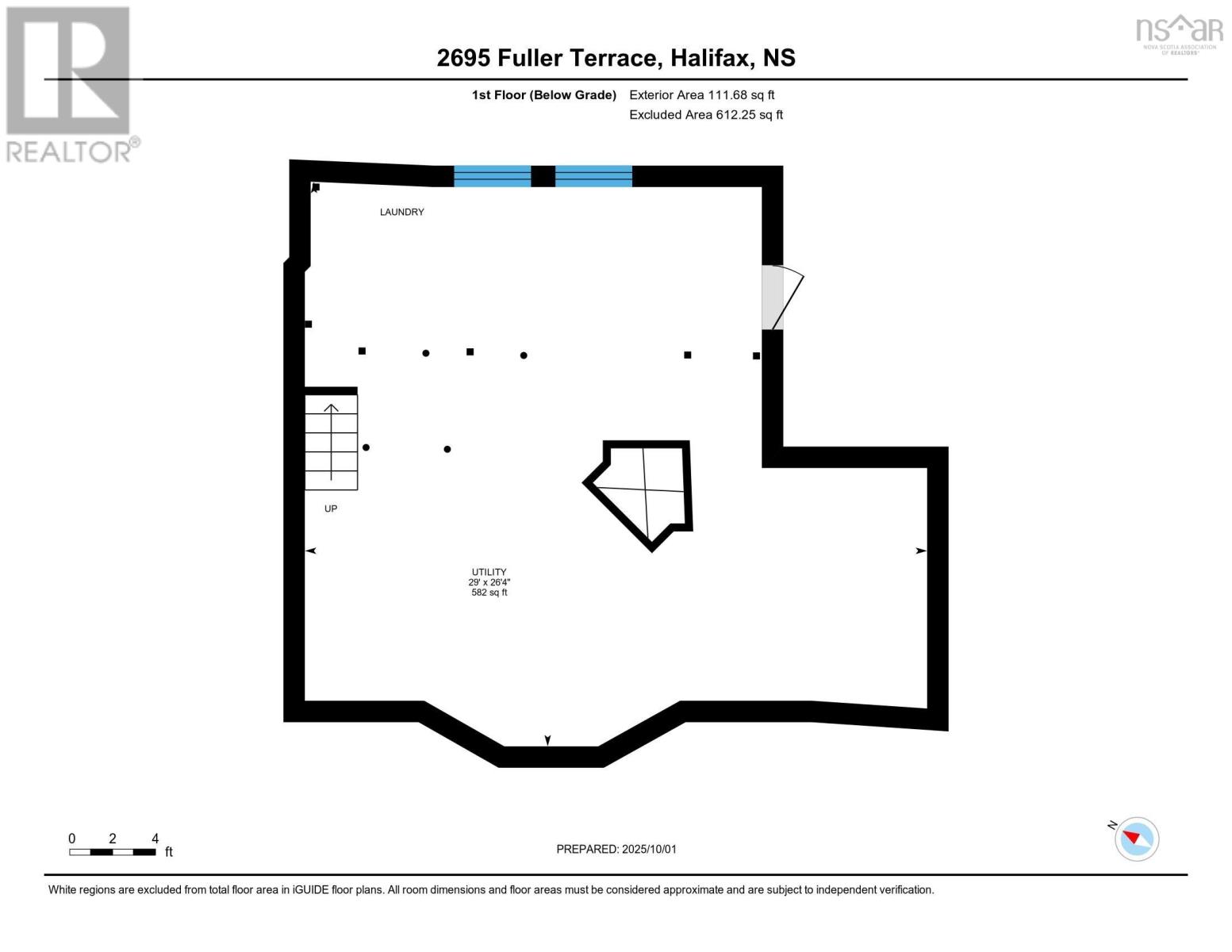2695 Fuller Terrace Halifax, Nova Scotia B3K 3V9
$629,500
Beautifully maintained and updated home in highly sought-after North/Central Halifax. Featuring 3 bedrooms plus an office and 1½ baths. The main level offers a bright living room and dining room with French doors, a custom kitchen with island, Corian countertops, stackable washer/dryer, and patio doors leading to a deck. Upstairs, the primary bedroom includes access to a private balcony and French doors to a den (easily converted back into a second bedroom). This level also includes a third bedroom, a small office, a 4-piece bath, and a 2-piece bath. The basement provides an unfinished utility/storage area with a full-size washer and dryer. Extensive updates over the years include hardwood floors, a new staircase and bannister, kitchen and bath renovations, windows, custom blinds, 200-amp electrical upgrade, Modified Bitumen roof (2011), furnace (2012), oil tank (2024), and leased hot water heater (2024). Located in a fantastic, walkable neighbourhood - just two blocks from Agricola Streets shops and restaurants. Only a 15-minute walk to downtown and 20 - 30 minutes to hospitals and universities. Call your agent today to book a showing for this beautiful home! (id:45785)
Property Details
| MLS® Number | 202525186 |
| Property Type | Single Family |
| Neigbourhood | Downtown Halifax |
| Community Name | Halifax |
| Amenities Near By | Park, Playground, Public Transit, Shopping, Place Of Worship |
| Community Features | Recreational Facilities |
| Equipment Type | Water Heater |
| Features | Level |
| Rental Equipment Type | Water Heater |
Building
| Bathroom Total | 2 |
| Bedrooms Above Ground | 3 |
| Bedrooms Total | 3 |
| Appliances | Stove, Dishwasher, Dryer, Washer, Washer/dryer Combo, Refrigerator |
| Basement Development | Unfinished |
| Basement Type | Full (unfinished) |
| Construction Style Attachment | Detached |
| Exterior Finish | Wood Shingles |
| Flooring Type | Ceramic Tile, Hardwood, Wood |
| Foundation Type | Poured Concrete |
| Half Bath Total | 1 |
| Stories Total | 2 |
| Size Interior | 1,521 Ft2 |
| Total Finished Area | 1521 Sqft |
| Type | House |
| Utility Water | Municipal Water |
Parking
| None |
Land
| Acreage | No |
| Land Amenities | Park, Playground, Public Transit, Shopping, Place Of Worship |
| Sewer | Municipal Sewage System |
| Size Irregular | 0.0258 |
| Size Total | 0.0258 Ac |
| Size Total Text | 0.0258 Ac |
Rooms
| Level | Type | Length | Width | Dimensions |
|---|---|---|---|---|
| Second Level | Den | 5.9 x 6.5 | ||
| Second Level | Bedroom | 11.2 x 9.3 | ||
| Second Level | Bedroom | 11.9 x 12.2 | ||
| Second Level | Primary Bedroom | 11.6 x 12.4 | ||
| Second Level | Bath (# Pieces 1-6) | 4.10 x 8.5 | ||
| Second Level | Bath (# Pieces 1-6) | 5.9 x 2.7 | ||
| Main Level | Living Room | 11.9 x 14 | ||
| Main Level | Dining Room | 11.7 x 12.4 | ||
| Main Level | Kitchen | 16.3 x 12.10 |
https://www.realtor.ca/real-estate/28954968/2695-fuller-terrace-halifax-halifax
Contact Us
Contact us for more information
Jill Ritchie
(902) 492-9411
https://www.hnrteam.com/
84 Chain Lake Drive
Beechville, Nova Scotia B3S 1A2

