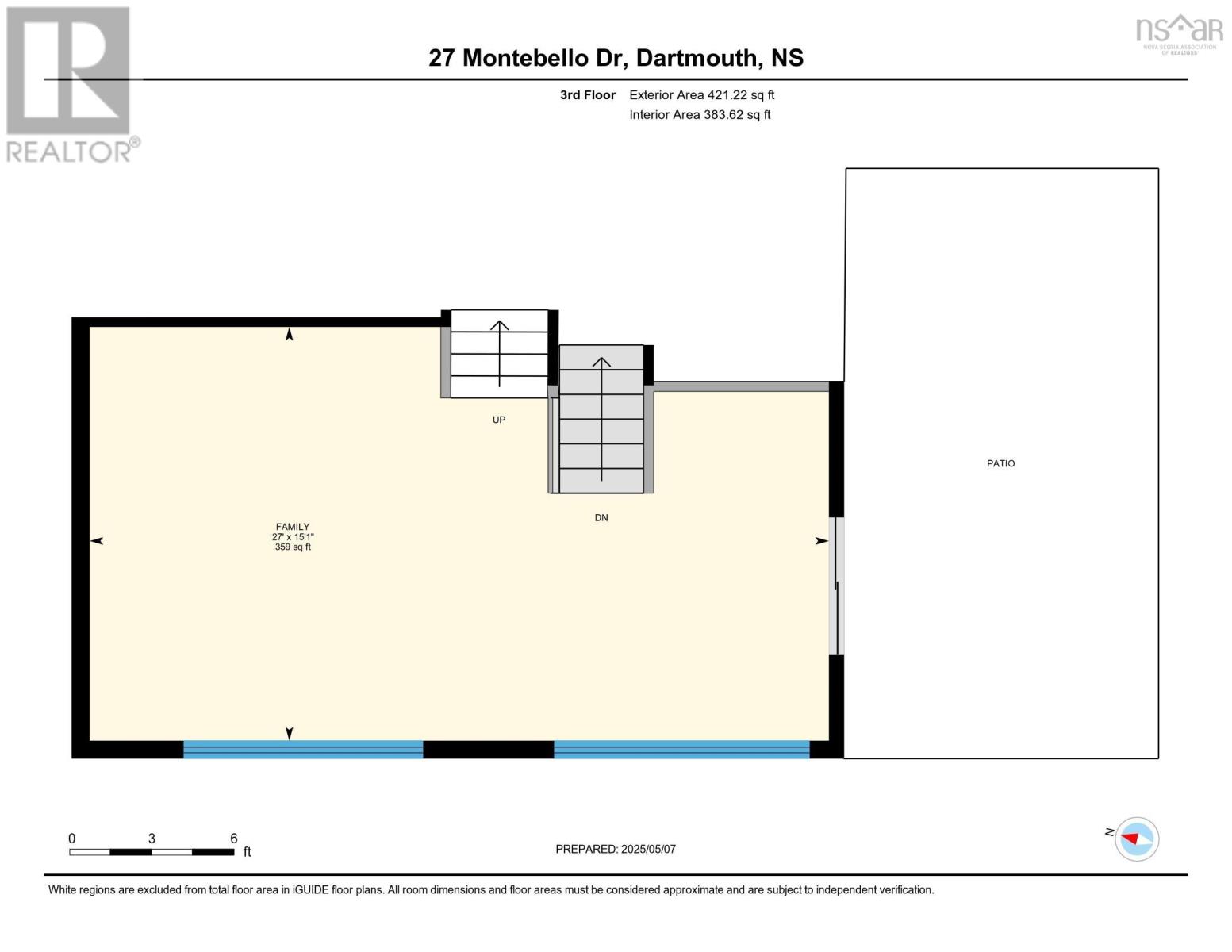4 Bedroom
2 Bathroom
2,529 ft2
Fireplace
Wall Unit, Heat Pump
Landscaped
$650,000
Set near scenic Shubie Park in the sought-after City of Lakes, 27 Montebello Drive is a home designed for real life, with a dynamic layout that's ready to flex with your family's needs. With every convenience nearby and local favourites like the Mic Mac Bar & Grill, and Nine Locks Brewing just a short walk away, this well-maintained property makes it quick and easy to enjoy an evening out - but with a spot like this, you might just prefer to stay in. Freshly painted throughout, the home's interior offers a fantastic mix of gathering spaces and quiet corners. The spacious rec room, complete with a cozy propane fireplace, is tailor-made for movie marathons and family game nights, while the upper-level living room, open-to-below dining area, and well-appointed kitchen form a bright, inviting hub at the heart of the home. Whether you're hosting a lively crowd or feeling like a quiet night in, this home easily shifts to meet the mood and the moment. Outside, the versatility continues: the side deck, perched above the garage, is perfect for sunny summertime BBQs and casual hangouts. The fully fenced, beautifully landscaped backyard is packed with standout features like a paved basketball court, a play fort tucked into the trees, and a second deck shaded by a cool, natural canopy with strung lights for added evening ambiance - the perfect place to relax and reconnect. Back inside, a heat pump in the main living area ensures year-round comfort, while well-placed windows and sky-high ceilings fill the space with natural light. The home's two full bathrooms and four bedrooms include a spacious primary with a dual-access ensuite - providing comfort and convenience in equal measure. With plenty of storage, room to spread out, and a flexible design that adapts to your family's changing needs, 27 Montebello is the kind of space that simply grows with you. If you're looking for a home as versatile and vibrant as your family, this one is ready to deliver! Book your showing today. (id:45785)
Property Details
|
MLS® Number
|
202510193 |
|
Property Type
|
Single Family |
|
Neigbourhood
|
Montebello |
|
Community Name
|
Dartmouth |
|
Amenities Near By
|
Park, Playground, Public Transit, Shopping, Place Of Worship |
|
Community Features
|
Recreational Facilities, School Bus |
|
Equipment Type
|
Propane Tank |
|
Rental Equipment Type
|
Propane Tank |
Building
|
Bathroom Total
|
2 |
|
Bedrooms Above Ground
|
3 |
|
Bedrooms Below Ground
|
1 |
|
Bedrooms Total
|
4 |
|
Appliances
|
Stove, Dishwasher, Dryer, Washer, Refrigerator |
|
Constructed Date
|
1985 |
|
Construction Style Attachment
|
Detached |
|
Cooling Type
|
Wall Unit, Heat Pump |
|
Exterior Finish
|
Brick, Vinyl |
|
Fireplace Present
|
Yes |
|
Flooring Type
|
Ceramic Tile, Hardwood, Laminate |
|
Foundation Type
|
Poured Concrete |
|
Stories Total
|
3 |
|
Size Interior
|
2,529 Ft2 |
|
Total Finished Area
|
2529 Sqft |
|
Type
|
House |
|
Utility Water
|
Municipal Water |
Parking
Land
|
Acreage
|
No |
|
Land Amenities
|
Park, Playground, Public Transit, Shopping, Place Of Worship |
|
Landscape Features
|
Landscaped |
|
Sewer
|
Municipal Sewage System |
|
Size Irregular
|
0.1978 |
|
Size Total
|
0.1978 Ac |
|
Size Total Text
|
0.1978 Ac |
Rooms
| Level |
Type |
Length |
Width |
Dimensions |
|
Second Level |
Recreational, Games Room |
|
|
30.5 x 13 |
|
Second Level |
Bedroom |
|
|
11.6 x 12.1 |
|
Second Level |
Bath (# Pieces 1-6) |
|
|
5. x 12.1 |
|
Second Level |
Laundry Room |
|
|
11.3 x 12.2 |
|
Third Level |
Living Room |
|
|
15.1 x 27 |
|
Fourth Level |
Dining Room |
|
|
11.4 x 13.10 |
|
Fourth Level |
Kitchen |
|
|
8.10 x 12.11 |
|
Fourth Level |
Bedroom |
|
|
10.1 x 10.4 |
|
Fourth Level |
Bedroom |
|
|
9.3 x 13.10 |
|
Fourth Level |
Primary Bedroom |
|
|
12.11 x 12.11 |
|
Fourth Level |
Bath (# Pieces 1-6) |
|
|
7.11 x 12.11 |
|
Lower Level |
Foyer |
|
|
10.5 x 13.10 |
|
Lower Level |
Den |
|
|
11.5 x 12.7 |
https://www.realtor.ca/real-estate/28278672/27-montebello-drive-dartmouth-dartmouth











































