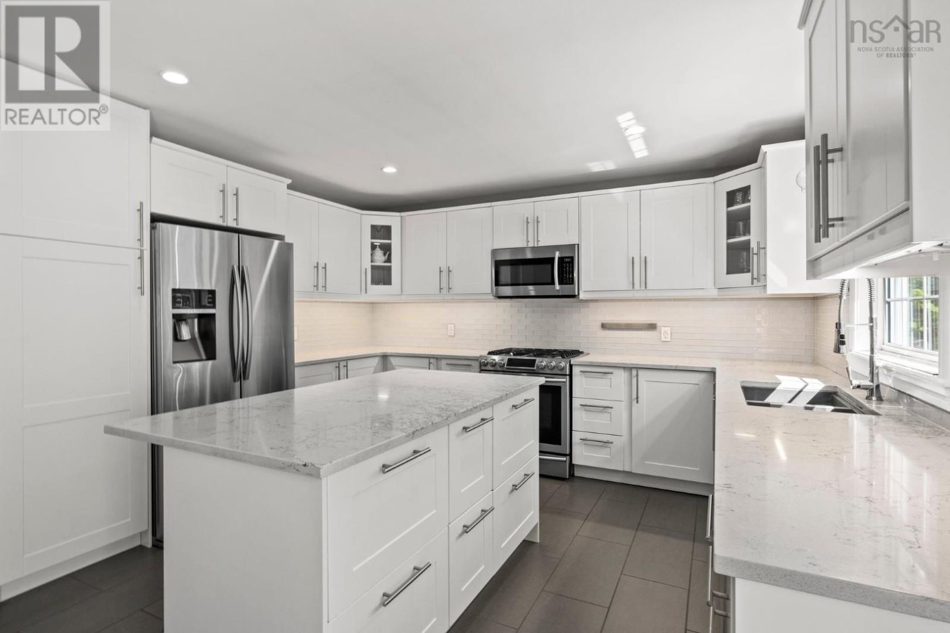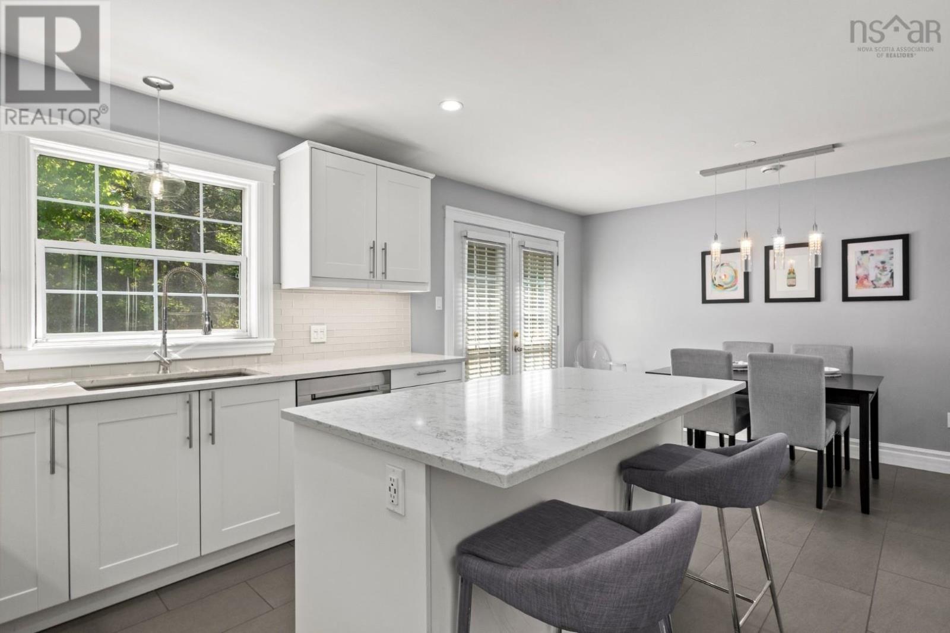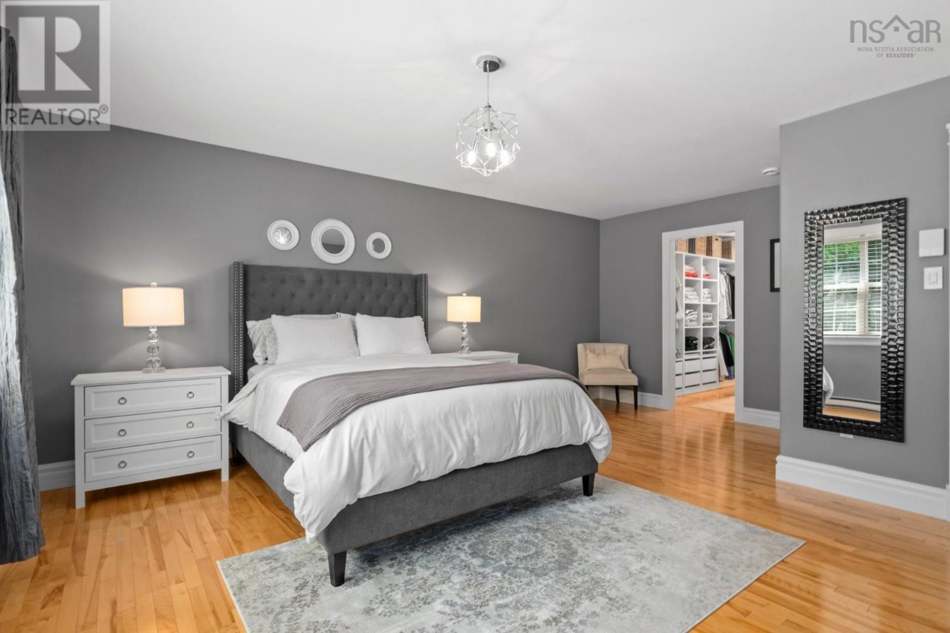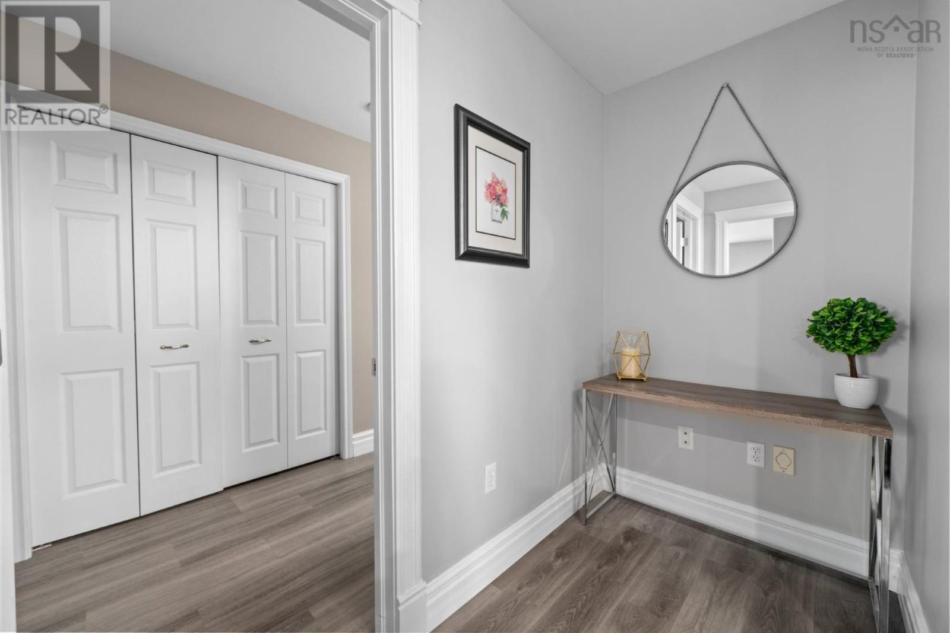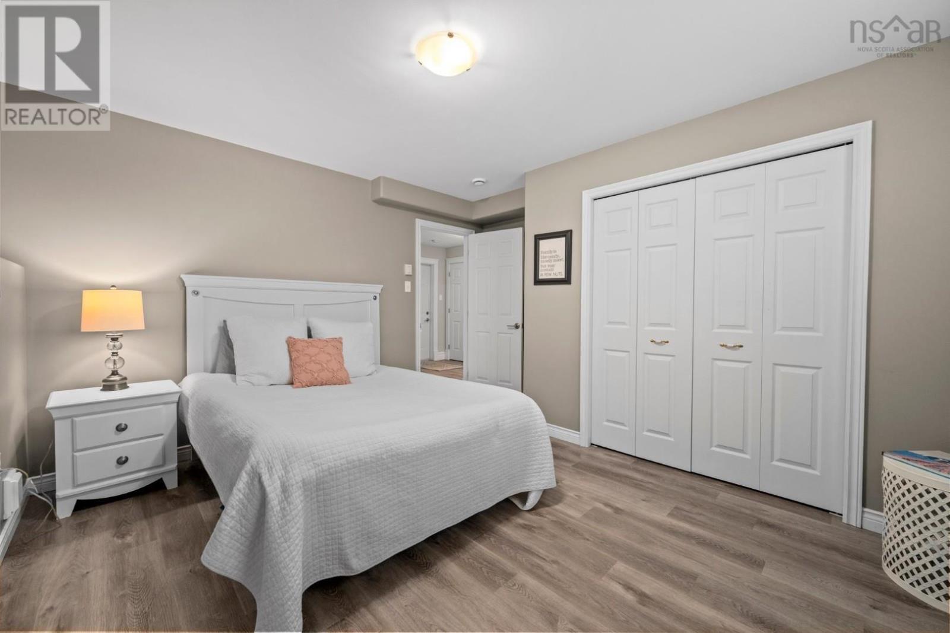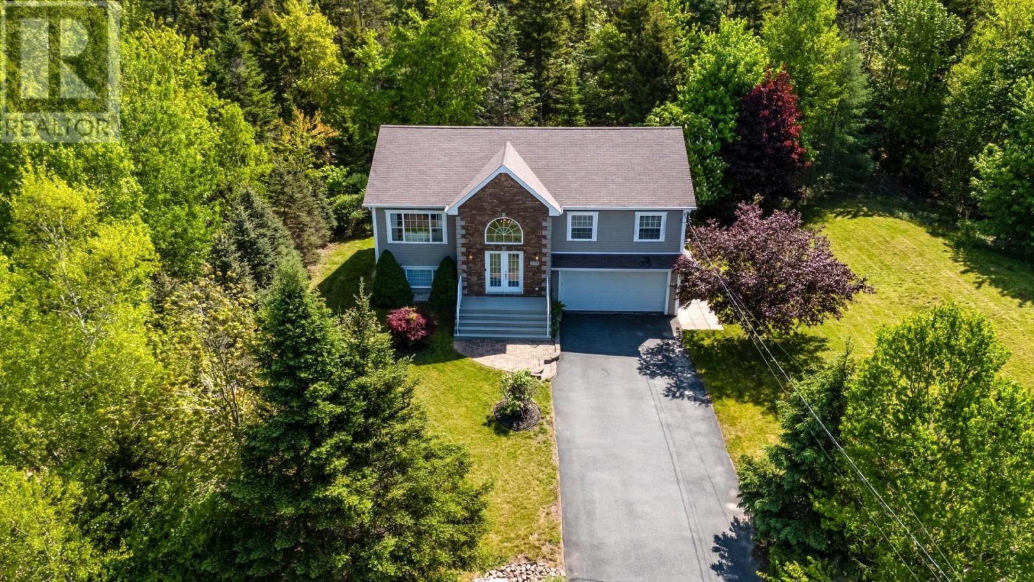271 Piggott Avenue Fall River, Nova Scotia B2T 1Z1
$689,900
Exceptionally well kept executive split entry in one of Fall Rivers most desirable subdivisions is now awaiting its new owner. Sitting on nearly two full acres of fully manicured and pristine landscape, you will be the envy your peers given this homes curb appeal. As you enter the home and up the stairs the second floor boasts elegant hardwood floors and upgraded trim throughout. The main living room complete with electric fireplace with shiplap surround also features a ductless mini split for you rear round comfort. A fully re modeled kitchen that is perfect for entertaining opens to the rear patio equipped with covered awning when you want to relax in the shade. A backyard fit for a magazine awaits with hot tub to sit and enjoy your peaceful surrounding. A generously sized primary bedroom with enormous walk in closet, a secondary bedroom and 5 piece bathroom with jacuzzi tub complete the main level. The lower level is fully finished with a family room with ductless mini split and propane fireplace, bedroom and 3 piece bathroom. Several updates to the home have been completed including: Fully remodeled kitchen, new kitchen appliances in 2017, electric fireplace with shiplap surround, new ductless heat pump with two heads in 2023, remodeled walk in closet in primary bedroom, accent wall in office, new front porch and decking on rear deck, all new vinyl flooring in basement, most all new light fixtures in the home and new water heater 2020. Dont miss out on your chance to own this Fall River beauty. (id:45785)
Property Details
| MLS® Number | 202513481 |
| Property Type | Single Family |
| Neigbourhood | Kinloch |
| Community Name | Fall River |
| Amenities Near By | Golf Course, Playground, Public Transit, Shopping, Place Of Worship |
| Community Features | Recreational Facilities, School Bus |
| Equipment Type | Propane Tank |
| Features | Treed, Level |
| Rental Equipment Type | Propane Tank |
Building
| Bathroom Total | 2 |
| Bedrooms Above Ground | 2 |
| Bedrooms Below Ground | 1 |
| Bedrooms Total | 3 |
| Constructed Date | 2006 |
| Construction Style Attachment | Detached |
| Cooling Type | Heat Pump |
| Exterior Finish | Brick, Vinyl |
| Fireplace Present | Yes |
| Flooring Type | Ceramic Tile, Hardwood, Other, Vinyl Plank |
| Foundation Type | Poured Concrete |
| Stories Total | 1 |
| Size Interior | 2,218 Ft2 |
| Total Finished Area | 2218 Sqft |
| Type | House |
| Utility Water | Drilled Well |
Parking
| Garage |
Land
| Acreage | No |
| Land Amenities | Golf Course, Playground, Public Transit, Shopping, Place Of Worship |
| Landscape Features | Landscaped |
| Sewer | Septic System |
| Size Irregular | 0.1802 |
| Size Total | 0.1802 Ac |
| Size Total Text | 0.1802 Ac |
Rooms
| Level | Type | Length | Width | Dimensions |
|---|---|---|---|---|
| Basement | Recreational, Games Room | 14.7 x 15.2 | ||
| Basement | Bedroom | 12.8 x 13.1 | ||
| Basement | Bath (# Pieces 1-6) | 8.9 x 13 | ||
| Basement | Utility Room | 6.7 x 7.1 | ||
| Main Level | Foyer | 9.2 x 7.3 | ||
| Main Level | Living Room | 15.3 x 15.2 | ||
| Main Level | Kitchen | 13.4 x 11.2 | ||
| Main Level | Dining Room | 13.4 x 8.8 | ||
| Main Level | Primary Bedroom | 18.8 x 15. | | ||
| Main Level | Other | 10. x 9.2 walk-in | ||
| Main Level | Bedroom | 11.6 x 10.1 | ||
| Main Level | Bath (# Pieces 1-6) | 13.3 x 9.6 |
https://www.realtor.ca/real-estate/28419659/271-piggott-avenue-fall-river-fall-river
Contact Us
Contact us for more information

Scott Leverman
(902) 482-5122
www.realtypartner.ca/
84 Chain Lake Drive
Beechville, Nova Scotia B3S 1A2









