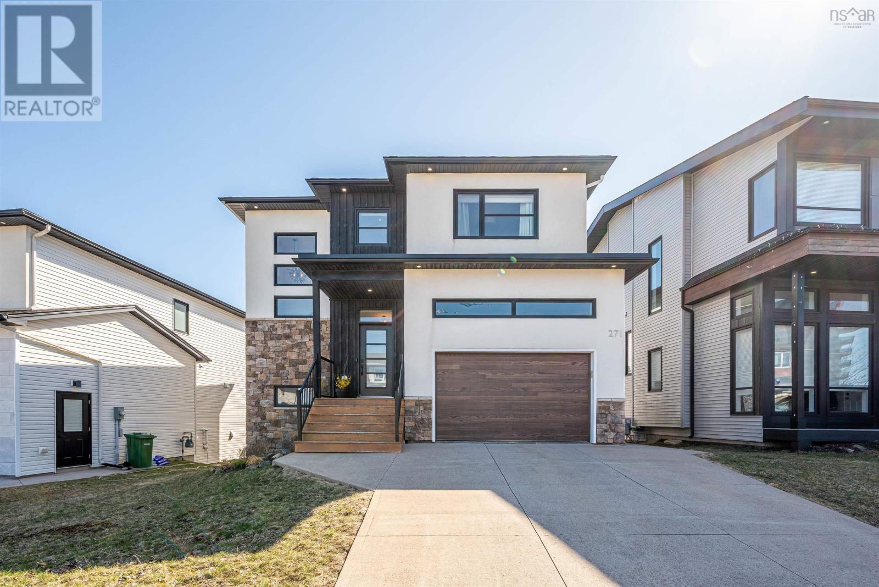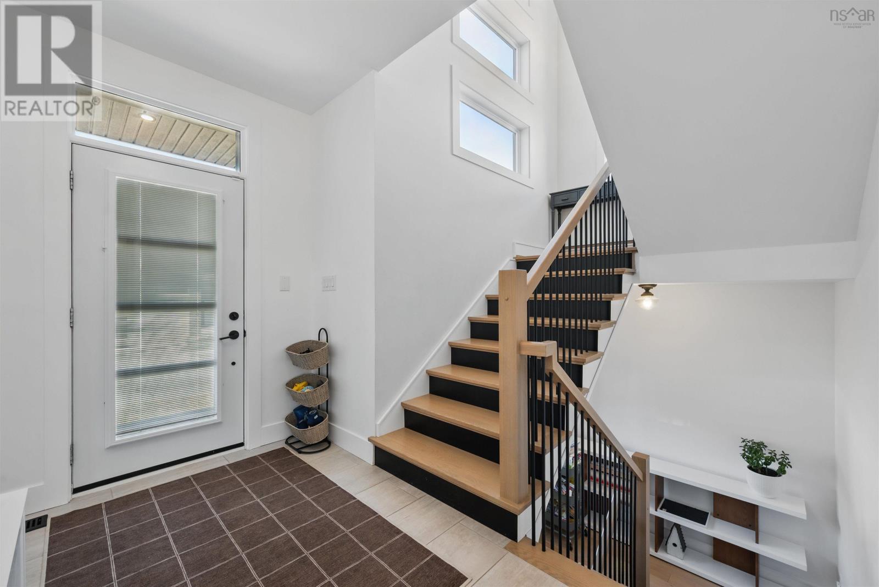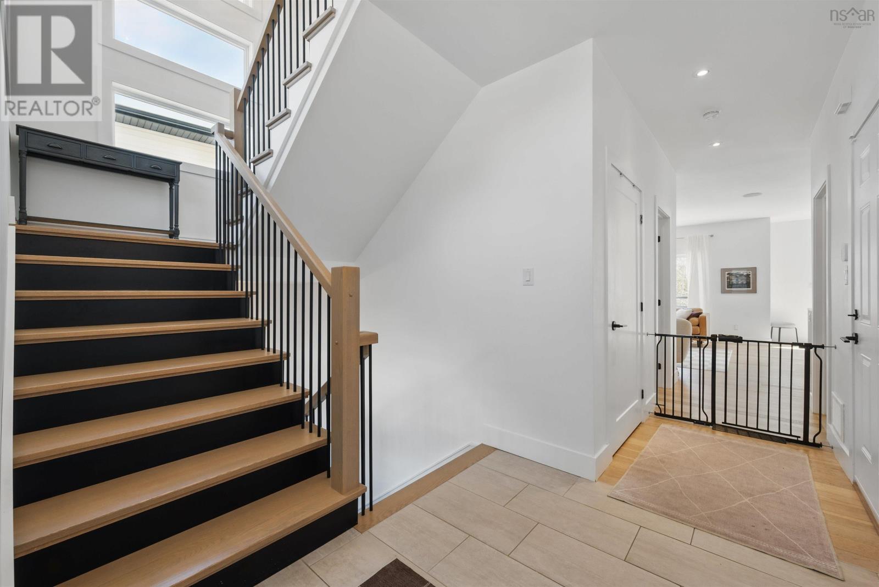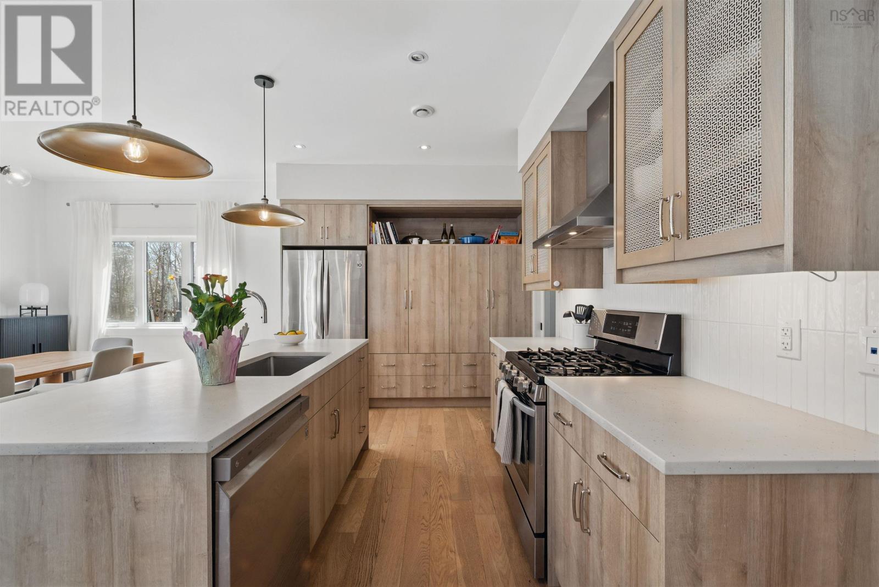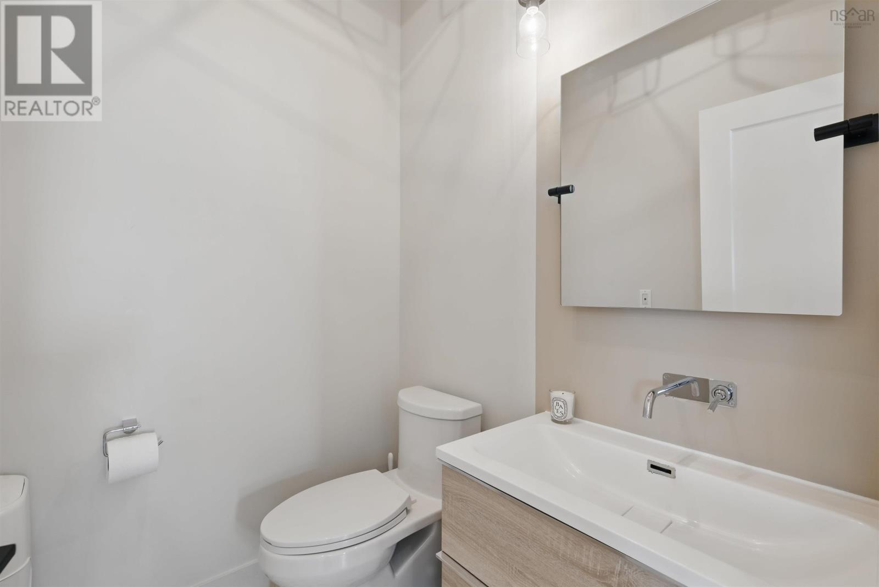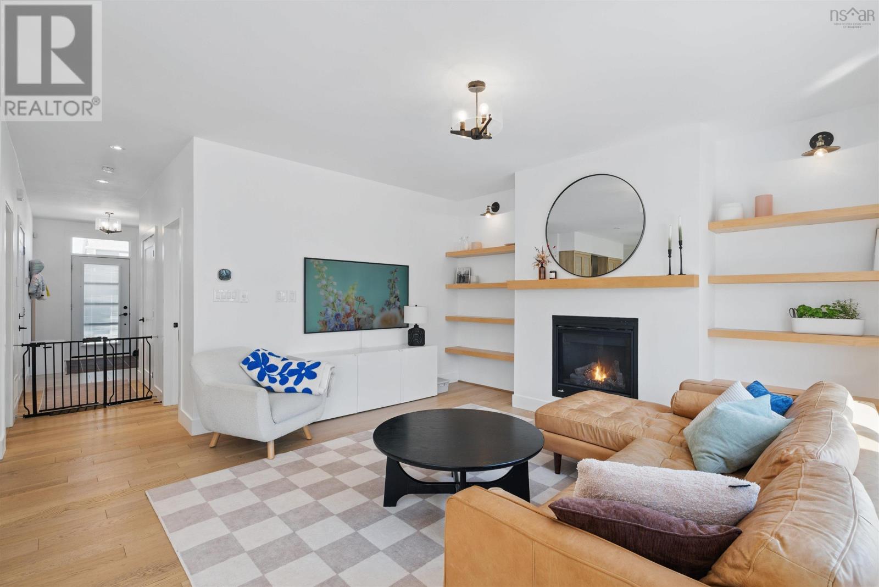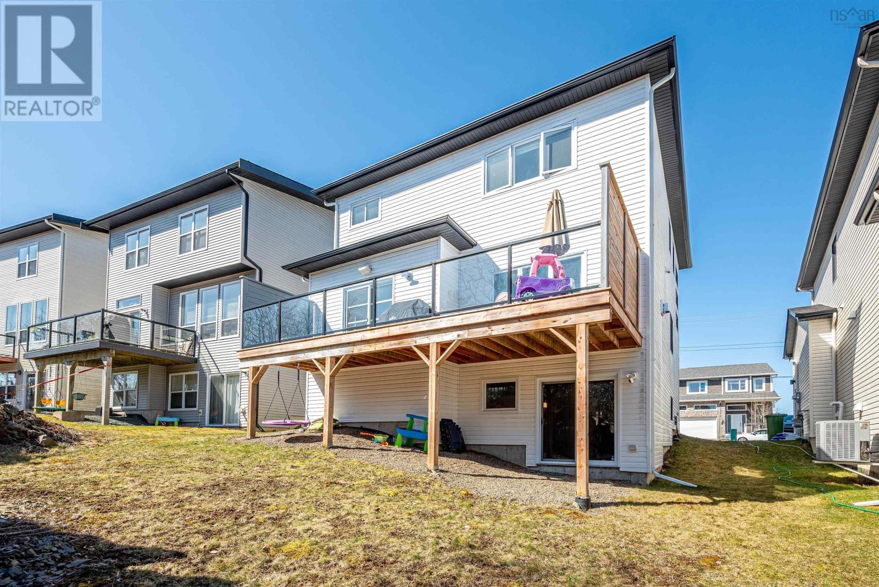271 Transom Drive Halifax, Nova Scotia B3M 0L7
$899,900
Welcome to 271 Transom Drive, this custom 5-bedroom home offers quality craftsmanship and thoughtful design, ideal for a busy family lifestyle. Built by the Bowers Construction in 2017. Step into a bright, welcoming foyer with a striking staircase that leads into the heart of the home?a chef?s kitchen complete with custom cabinetry, quartz countertops, a walk-in pantry, and a central island. The open-concept layout flows seamlessly to a cozy living room with propane fireplace and a dining area with access to the back deck?perfect for entertaining. A bright home office and a powder room complete the main floor. Upstairs, you?ll find three generously sized bedrooms, including a spacious primary suite with walk-in closet and a spa-like ensuite featuring a tiled shower, soaker tub, and double vanity. There?s also a 4-piece main bath and a convenient upper-level laundry room. The fully finished lower level includes a large family room with walkout, 2 more bedrooms, and another full bath. Bonus features include built-in speakers (living room, primary suite, deck, and basement), a fully ducted heat pump system with natural gas for fuel for year-round comfort, gas stove and natural gas connection for the bbq and a cozy gas fireplace in living room. (id:45785)
Open House
This property has open houses!
2:00 pm
Ends at:4:00 pm
2:00 pm
Ends at:4:00 pm
Property Details
| MLS® Number | 202508902 |
| Property Type | Single Family |
| Neigbourhood | Kearney Lake Park |
| Community Name | Halifax |
| Amenities Near By | Park, Playground, Public Transit, Shopping |
Building
| Bathroom Total | 4 |
| Bedrooms Above Ground | 3 |
| Bedrooms Below Ground | 2 |
| Bedrooms Total | 5 |
| Appliances | Range - Gas, Dishwasher, Dryer, Washer, Refrigerator, Gas Stove(s) |
| Constructed Date | 2017 |
| Construction Style Attachment | Detached |
| Cooling Type | Heat Pump |
| Exterior Finish | Stone, Vinyl |
| Fireplace Present | Yes |
| Flooring Type | Ceramic Tile, Engineered Hardwood, Tile |
| Foundation Type | Poured Concrete |
| Half Bath Total | 1 |
| Stories Total | 2 |
| Size Interior | 2,919 Ft2 |
| Total Finished Area | 2919 Sqft |
| Type | House |
| Utility Water | Municipal Water |
Parking
| Garage |
Land
| Acreage | No |
| Land Amenities | Park, Playground, Public Transit, Shopping |
| Landscape Features | Landscaped |
| Sewer | Municipal Sewage System |
| Size Irregular | 0.1167 |
| Size Total | 0.1167 Ac |
| Size Total Text | 0.1167 Ac |
Rooms
| Level | Type | Length | Width | Dimensions |
|---|---|---|---|---|
| Second Level | Primary Bedroom | 165x1311 | ||
| Second Level | Ensuite (# Pieces 2-6) | 1110x82 | ||
| Second Level | Bedroom | 141x10 | ||
| Second Level | Bedroom | 141x12 | ||
| Second Level | Bath (# Pieces 1-6) | 93x58 | ||
| Second Level | Laundry / Bath | 93x58 | ||
| Basement | Games Room | 153x171 | ||
| Basement | Bedroom | 127x139 | ||
| Basement | Bedroom | 910x86 | ||
| Basement | Bath (# Pieces 1-6) | 127x51 | ||
| Main Level | Living Room | 155x155 | ||
| Main Level | Dining Room | 137x114 | ||
| Main Level | Kitchen | 137x86 | ||
| Main Level | Den | 11x99 | ||
| Main Level | Bath (# Pieces 1-6) | 510x410 | ||
| Main Level | Other | Garage 151x1911 |
https://www.realtor.ca/real-estate/28215663/271-transom-drive-halifax-halifax
Contact Us
Contact us for more information

