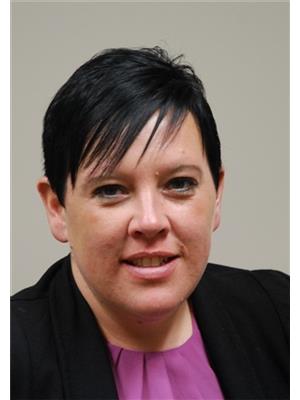274 French Road Plympton, Nova Scotia B0W 2R0
$209,000
Welcome to 274 French Road, Plympton a property that blends privacy, space, and incredible potential. Perfectly set back from the road on two PID#s totaling approximately 3.4+/- acres, this home provides the room and setting for your family to grow and create memories. Offering four bedrooms, one bath, and the flexibility to develop additional living space, the layout is as practical as it is full of opportunity. The main floor hosts a spacious kitchen and dining area ideal for family meals, convenient main-floor laundry, and a primary bedroom designed for easy living. A heat pump in the living room ensures year-round comfort with both heating and cooling. The lower level features two bedrooms and a utility room, while the upper level provides even more options for bedrooms or recreation space. Outside, an expansive yard invites children, pets, and gardening dreams alike. Just 20 minutes from the town of Digby and its amenities, this property offers peaceful country living without sacrificing convenience. Priced to fit your budget and ready for your personal touch, this as is, where is property is a must-see to truly appreciate the potential and charm it holds. (id:45785)
Property Details
| MLS® Number | 202519511 |
| Property Type | Single Family |
| Community Name | Plympton |
| Community Features | School Bus |
| Structure | Shed |
Building
| Bathroom Total | 1 |
| Bedrooms Above Ground | 2 |
| Bedrooms Below Ground | 2 |
| Bedrooms Total | 4 |
| Appliances | Range - Electric, Dishwasher, Dryer, Washer, Refrigerator |
| Constructed Date | 1993 |
| Construction Style Attachment | Detached |
| Cooling Type | Heat Pump |
| Exterior Finish | Vinyl |
| Flooring Type | Carpeted, Wood, Vinyl |
| Foundation Type | Concrete Block |
| Stories Total | 2 |
| Size Interior | 1,395 Ft2 |
| Total Finished Area | 1395 Sqft |
| Type | House |
| Utility Water | Drilled Well |
Parking
| Gravel |
Land
| Acreage | Yes |
| Landscape Features | Partially Landscaped |
| Sewer | Septic System |
| Size Irregular | 3.48 |
| Size Total | 3.48 Ac |
| Size Total Text | 3.48 Ac |
Rooms
| Level | Type | Length | Width | Dimensions |
|---|---|---|---|---|
| Second Level | Other | 12.8 x 9.2 - stairs | ||
| Second Level | Other | 11.5 x 12.11 | ||
| Second Level | Other | 9.4 x 12.10 | ||
| Second Level | Bedroom | 9.11 x 10.4 | ||
| Lower Level | Bedroom | 14.11 x 10.6 -closet | ||
| Main Level | Foyer | 4.6 x 3.5 | ||
| Main Level | Laundry Room | 10.6 x 6.7 | ||
| Main Level | Bedroom | 7.9 x 9.9 | ||
| Main Level | Dining Room | 9.10 x 8.3 | ||
| Main Level | Kitchen | 14.6 x 18.7 | ||
| Main Level | Living Room | 12.5 x 13.3 | ||
| Main Level | Bath (# Pieces 1-6) | 7.01 x 15.10 | ||
| Main Level | Primary Bedroom | 10.5 x 10.9 | ||
| Main Level | Other | 8.3 x 13.5 | ||
| Main Level | Foyer | 6.7 x 13.9 - stairs |
https://www.realtor.ca/real-estate/28686302/274-french-road-plympton-plympton
Contact Us
Contact us for more information

Shauna Denton
Po Box 1741, 771 Central Avenue
Greenwood, Nova Scotia B0P 1N0







































