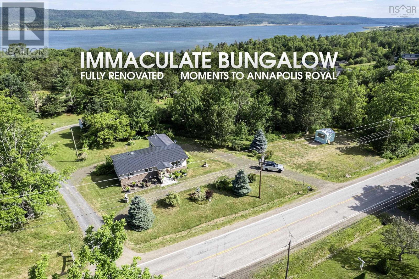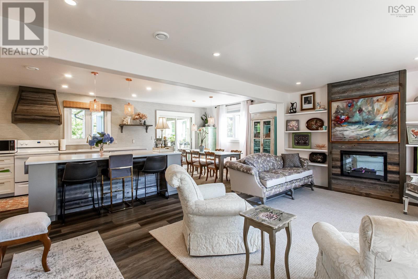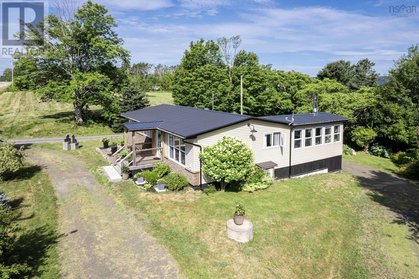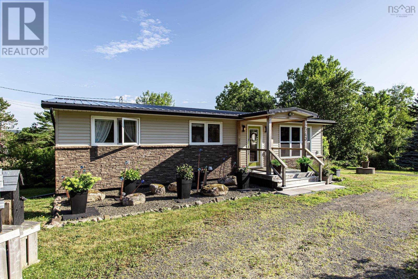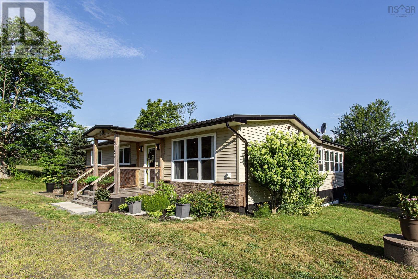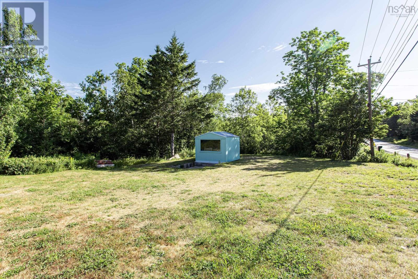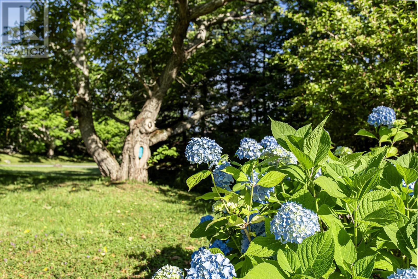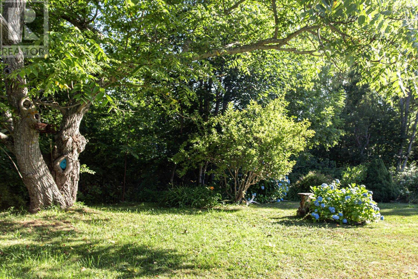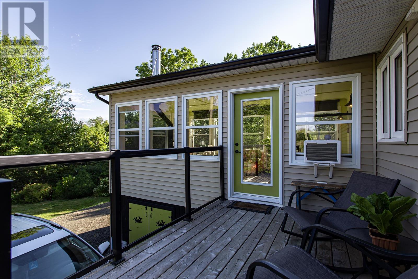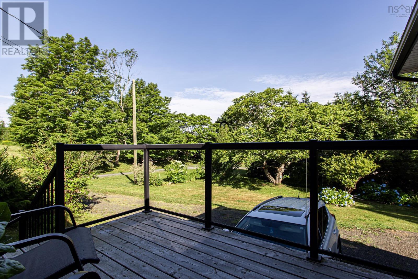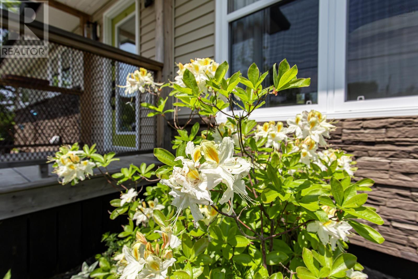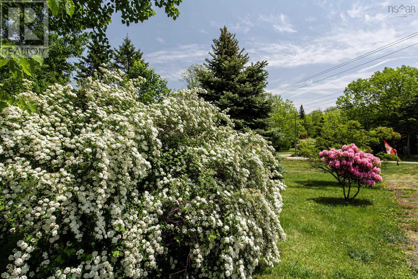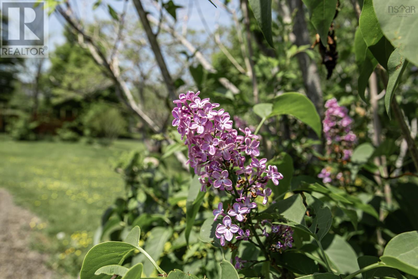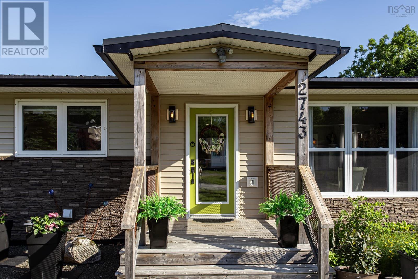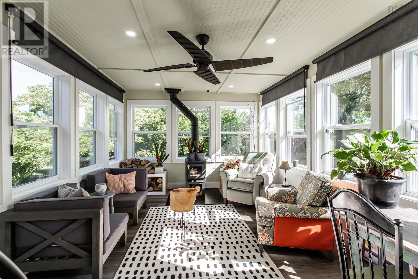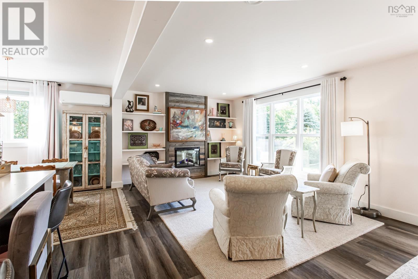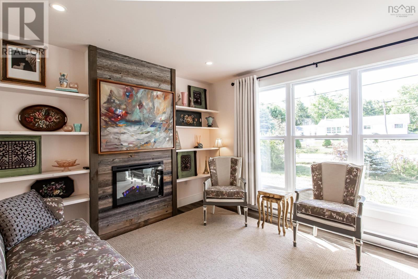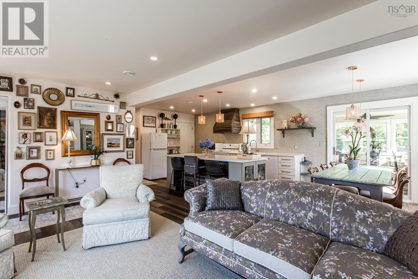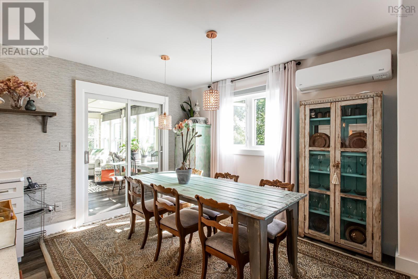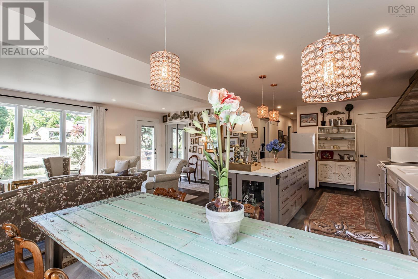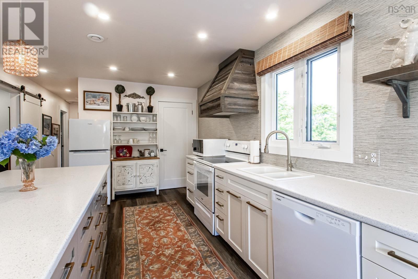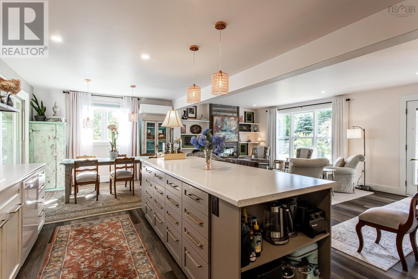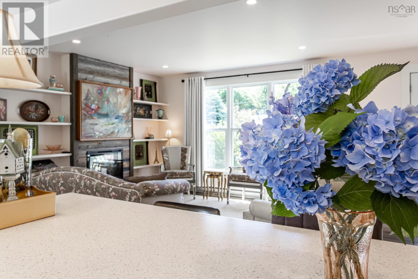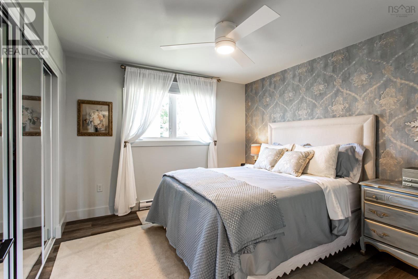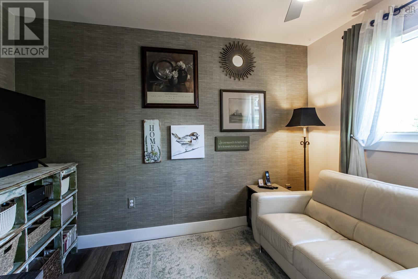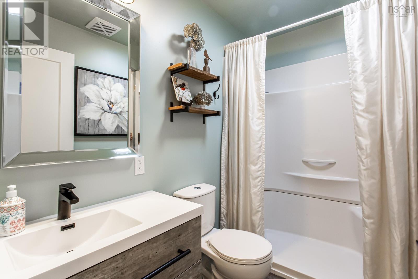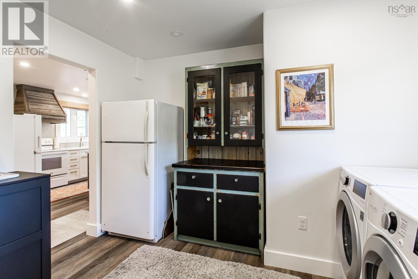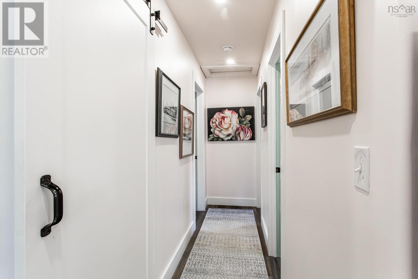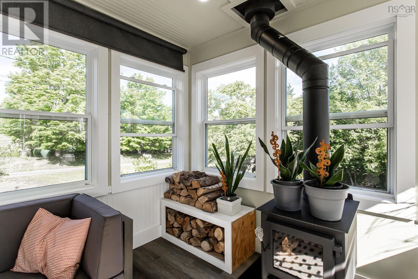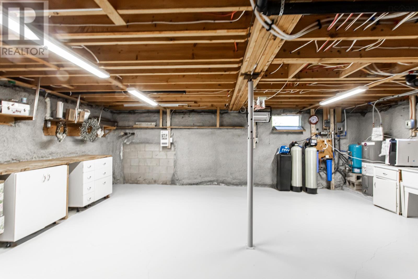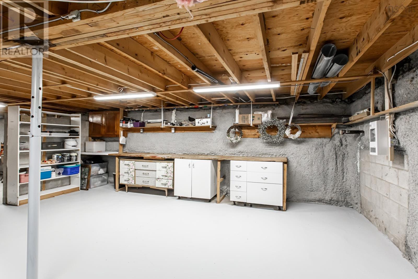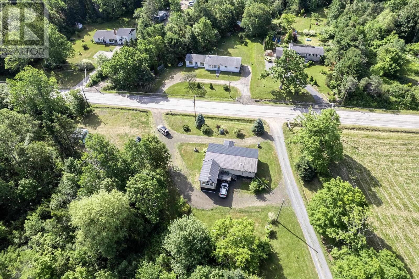2743 Highway 1 Upper Clements, Nova Scotia B0S 1A0
$399,000
Completely renovated from top to bottom in the past 5 years, this charming and cheerful home is packed with character and modern updates, offering a perfect blend of style and function. Fully gutted and rebuilt with care, it features a new 200 amp breaker panel, new hot water tank, vinyl plank flooring, spray foam insulation on main level & foundation, metal roof, and tasteful modern finishes throughout. The open concept living area is warm and welcoming, with an elegant electric fireplace and heat pump for year round comfort. Plenty of space to relax or entertain. A sun filled 20x12 addition with wood stove adds even more living space. The extra-large main-floor laundry/pantry could be converted back to a 3rd bedroom if desired. Step outside and discover peaceful perennial gardens, a sunny deck for morning coffee, and a tidy workshop/shed for hobbies and storage. The walkout basement could be finished for much more living space and currently functions as a large workshop/storage area. With all major systems upgraded, this home is truly move in ready. Located just a short scenic drive to the shops, cafes, and vibrant community of Annapolis Royal, you'll enjoy the best of both country calm and town convenience. (id:45785)
Property Details
| MLS® Number | 202518654 |
| Property Type | Single Family |
| Community Name | Upper Clements |
| Amenities Near By | Golf Course, Park, Playground, Public Transit, Shopping, Place Of Worship, Beach |
| Community Features | Recreational Facilities, School Bus |
| Structure | Shed |
Building
| Bathroom Total | 1 |
| Bedrooms Above Ground | 2 |
| Bedrooms Total | 2 |
| Appliances | Stove, Dishwasher, Dryer, Washer, Microwave, Refrigerator |
| Architectural Style | Bungalow |
| Basement Development | Unfinished |
| Basement Features | Walk Out |
| Basement Type | Full (unfinished) |
| Construction Style Attachment | Detached |
| Cooling Type | Heat Pump |
| Exterior Finish | Vinyl |
| Fireplace Present | Yes |
| Flooring Type | Vinyl, Vinyl Plank |
| Foundation Type | Concrete Block |
| Stories Total | 1 |
| Size Interior | 1,384 Ft2 |
| Total Finished Area | 1384 Sqft |
| Type | House |
| Utility Water | Drilled Well |
Parking
| Gravel |
Land
| Acreage | Yes |
| Land Amenities | Golf Course, Park, Playground, Public Transit, Shopping, Place Of Worship, Beach |
| Landscape Features | Landscaped |
| Sewer | Septic System |
| Size Irregular | 1.23 |
| Size Total | 1.23 Ac |
| Size Total Text | 1.23 Ac |
Rooms
| Level | Type | Length | Width | Dimensions |
|---|---|---|---|---|
| Basement | Storage | 19.7 x 21.10 | ||
| Basement | Storage | 22.0 x 21.10 | ||
| Main Level | Living Room | 19.2 x 12.0 | ||
| Main Level | Dining Room | 11.4 x 10.3 | ||
| Main Level | Kitchen | 14.8 x 11.5 | ||
| Main Level | Bath (# Pieces 1-6) | 7.11 x 4.11 | ||
| Main Level | Laundry Room | 11.5 x 7.11 (could be bedroom) | ||
| Main Level | Bedroom | 9.6 x 9.4 + 4.3 x 2.1 IRREG | ||
| Main Level | Primary Bedroom | 11.5 x 10.11 | ||
| Main Level | Sunroom | 18.6 x 11.2 |
https://www.realtor.ca/real-estate/28650025/2743-highway-1-upper-clements-upper-clements
Contact Us
Contact us for more information

Colin Crowell
(902) 825-2288
https://www.colincrowell.com/
https://www.facebook.com/colincrowellrealtor/
https://www.linkedin.com/in/colin-crowell-89aa1141?trk=hp-identity-name
https://www.instagram.com/colincrowellrealtor
https://www.youtube.com/colincrowell1
.
Southwest, Nova Scotia B0S 1P0

