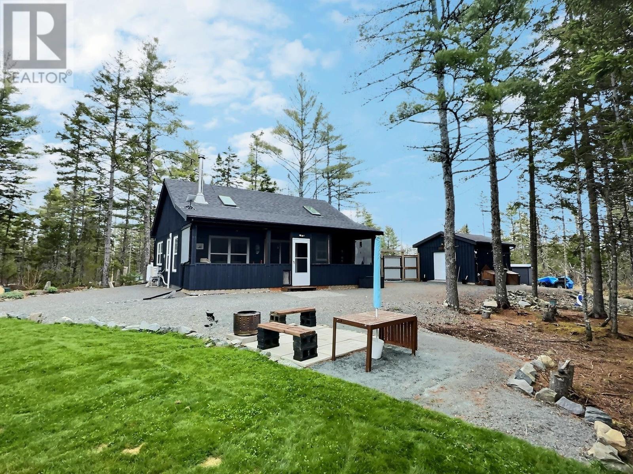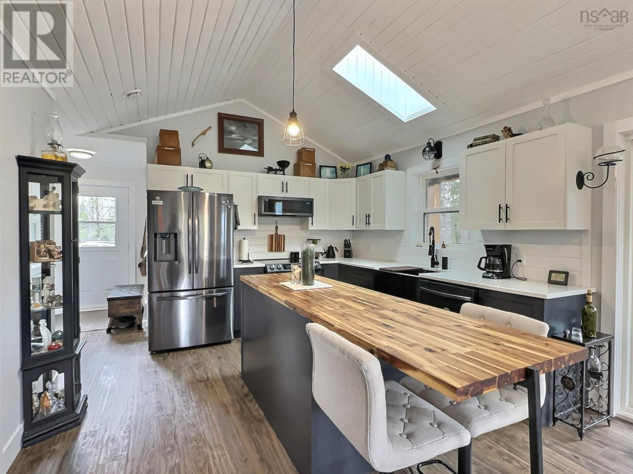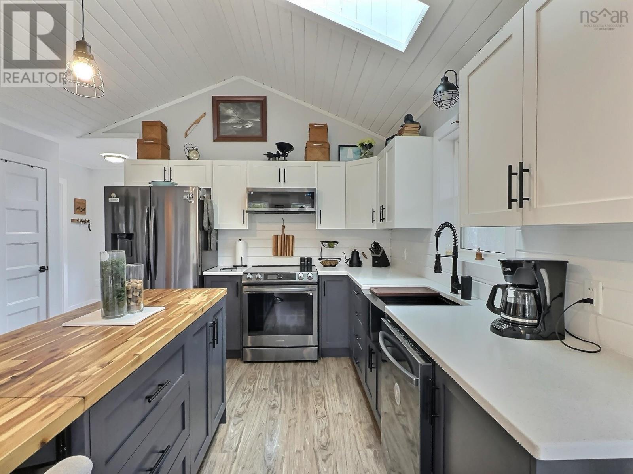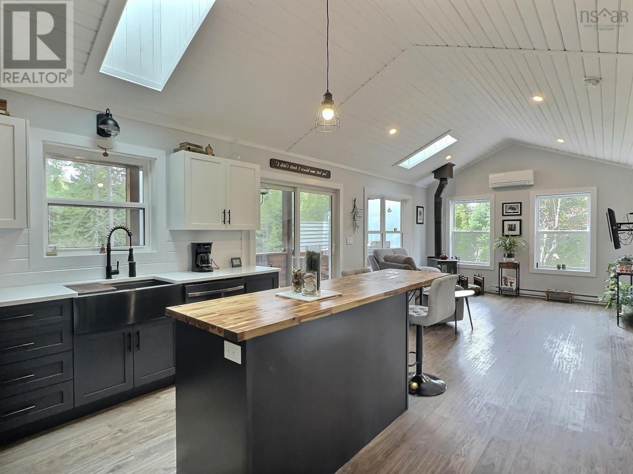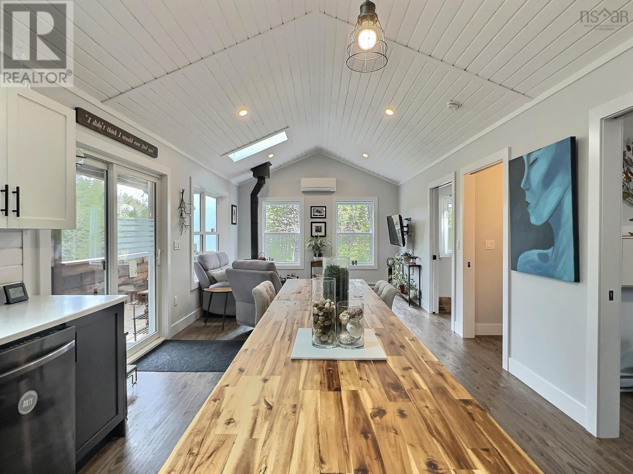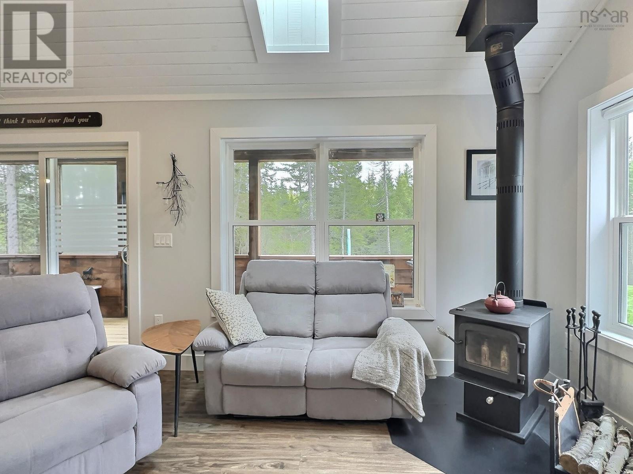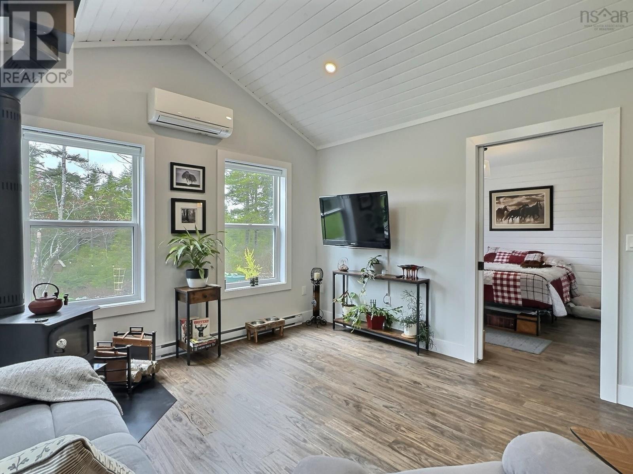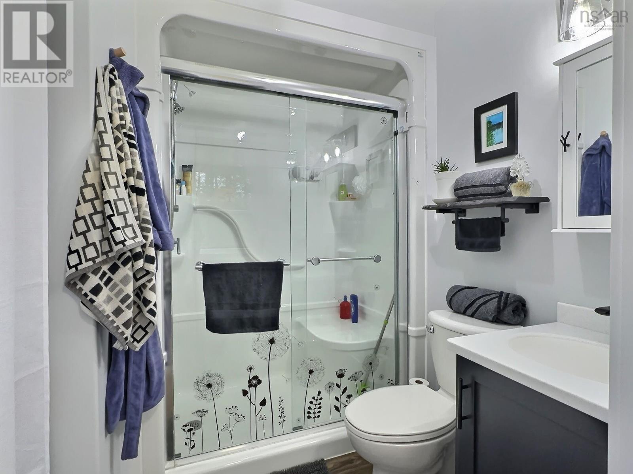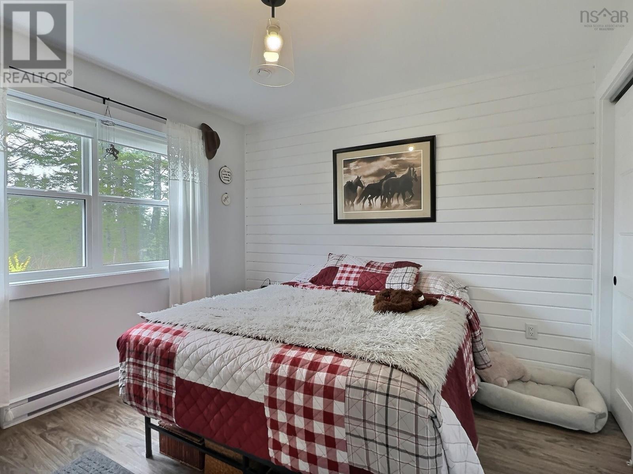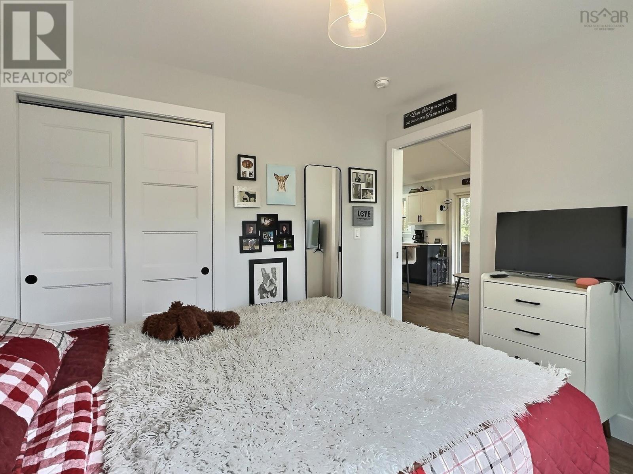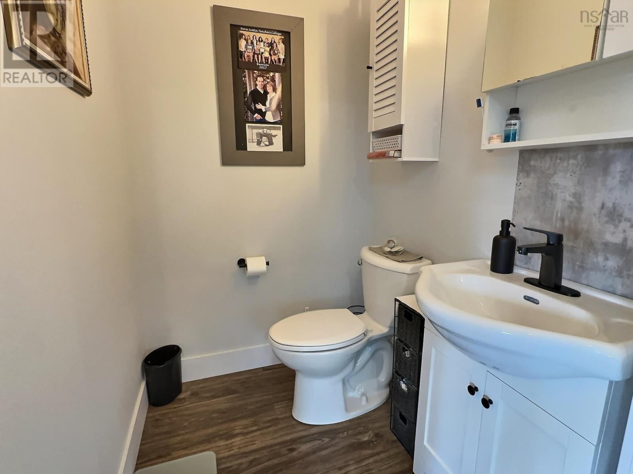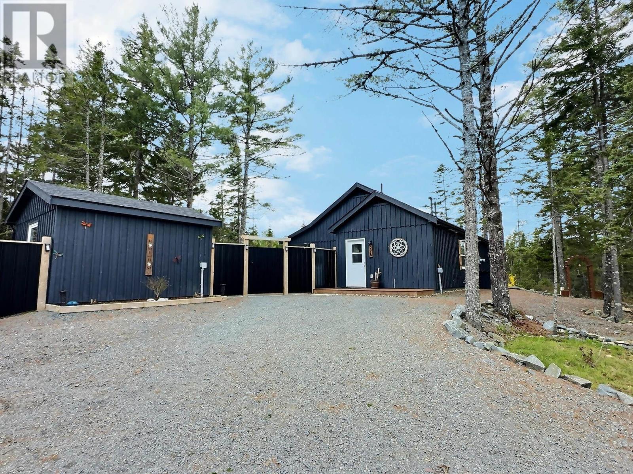276 Meek Arm Trail Mount Uniacke, Nova Scotia B0N 1Z0
$449,000Maintenance,
$58 Monthly
Maintenance,
$58 MonthlyVisit REALTOR® website for additional information. Bright, inviting 2-bedroom bungalow located in the desirable Villages of Long Lake, a peaceful community of bare land condominiums just 20 minutes from Bedford. This like-new home features an open-concept layout that seamlessly blends the kitchen, dining and living areas-perfect for both everyday living and entertaining. Two bedrooms with a convenient half bath in between and a full bath with in-suite laundry adds to the home's practicality. Enjoy relaxing mornings or quiet evenings on the covered, screened porch, and take full advantage of the private, fenced yard. You'll enjoy access to 3 lakefront areas, perfect for swimming, paddling, or unwinding by the water. With a low monthly condo fee of just $58, which includes road and septic maintenance, this property offers affordable, low-maintenance living in a nature-inspired setting. (id:45785)
Property Details
| MLS® Number | 202511405 |
| Property Type | Single Family |
| Community Name | Mount Uniacke |
| Amenities Near By | Golf Course, Shopping |
| Community Features | School Bus |
| Equipment Type | Propane Tank |
| Features | Treed, Level |
| Rental Equipment Type | Propane Tank |
| Structure | Shed |
Building
| Bathroom Total | 2 |
| Bedrooms Above Ground | 2 |
| Bedrooms Total | 2 |
| Appliances | Stove, Dishwasher, Dryer, Washer, Refrigerator |
| Basement Type | None |
| Constructed Date | 2021 |
| Construction Style Attachment | Detached |
| Cooling Type | Wall Unit, Heat Pump |
| Exterior Finish | Wood Siding |
| Flooring Type | Laminate |
| Foundation Type | Concrete Slab |
| Half Bath Total | 1 |
| Stories Total | 1 |
| Size Interior | 948 Ft2 |
| Total Finished Area | 948 Sqft |
| Utility Water | Drilled Well |
Parking
| Gravel |
Land
| Acreage | Yes |
| Land Amenities | Golf Course, Shopping |
| Landscape Features | Partially Landscaped |
| Sewer | Septic System |
| Size Irregular | 1.6285 |
| Size Total | 1.6285 Ac |
| Size Total Text | 1.6285 Ac |
Rooms
| Level | Type | Length | Width | Dimensions |
|---|---|---|---|---|
| Main Level | Foyer | 5.6x8.7 | ||
| Main Level | Kitchen | 29x12.4 | ||
| Main Level | Dining Nook | Combined | ||
| Main Level | Living Room | Combined | ||
| Main Level | Laundry / Bath | 7x8.6 4pc | ||
| Main Level | Primary Bedroom | 10.6x10.4 | ||
| Main Level | Bedroom | 10.6x10.2 | ||
| Main Level | Bath (# Pieces 1-6) | 5.6x4.5 |
https://www.realtor.ca/real-estate/28330097/276-meek-arm-trail-mount-uniacke-mount-uniacke
Contact Us
Contact us for more information
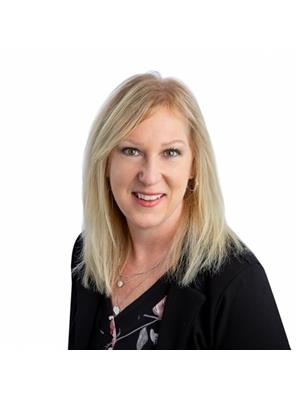
Toni Kennedy
2 Ralston Avenue, Suite 100
Dartmouth, Nova Scotia B3B 1H7

