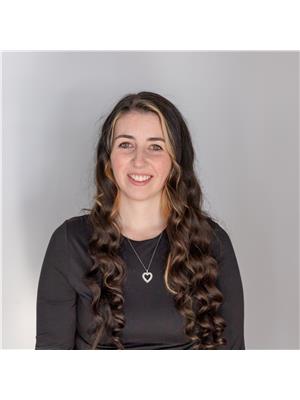4 Bedroom
2 Bathroom
1,967 ft2
Fireplace
Acreage
Partially Landscaped
$359,000
Welcome to this great family home, a spacious sanctuary nestled in a peaceful neighbourhood. This nicely maintained home provides the perfect layout, with 3 bedrooms on the upper level and 1 on the lower level, which could also be used as an office space, it also includes two full bathrooms, one on the upper level and another on the lower level. Then you have the open kitchen and dining area that includes the sliding door walk out that enters into the nicely sized sunroom to enjoy morning coffees or an evening wind down. Step outside to your private back yard oasis, where you'll find ample space for kids and pets to play. The home also includes a two-door attached garage, a metal roof, hardwood floors and a wood fireplace. Located in a quiet neighbourhood yet conveniently close to schools, parks, and shopping, this home offers the perfect balance of suburban serenity and modern convenience. With its spacious layout, large outdoor space, this family home is ready for you to make lasting memories ! (id:45785)
Property Details
|
MLS® Number
|
202514857 |
|
Property Type
|
Single Family |
|
Community Name
|
Hillgrove |
|
Community Features
|
School Bus |
|
Structure
|
Shed |
Building
|
Bathroom Total
|
2 |
|
Bedrooms Above Ground
|
4 |
|
Bedrooms Total
|
4 |
|
Age
|
39 Years |
|
Appliances
|
Stove, Dryer, Washer, Refrigerator |
|
Basement Type
|
Full |
|
Construction Style Attachment
|
Detached |
|
Exterior Finish
|
Vinyl, Concrete |
|
Fireplace Present
|
Yes |
|
Flooring Type
|
Hardwood, Laminate, Tile |
|
Foundation Type
|
Poured Concrete |
|
Stories Total
|
2 |
|
Size Interior
|
1,967 Ft2 |
|
Total Finished Area
|
1967 Sqft |
|
Type
|
House |
|
Utility Water
|
Drilled Well |
Parking
|
Garage
|
|
|
Attached Garage
|
|
|
Gravel
|
|
Land
|
Acreage
|
Yes |
|
Landscape Features
|
Partially Landscaped |
|
Sewer
|
Septic System |
|
Size Irregular
|
2.98 |
|
Size Total
|
2.98 Ac |
|
Size Total Text
|
2.98 Ac |
Rooms
| Level |
Type |
Length |
Width |
Dimensions |
|
Second Level |
Bath (# Pieces 1-6) |
|
|
10.10 x 7.3 |
|
Second Level |
Bedroom |
|
|
9.10 x 10.6 |
|
Second Level |
Bedroom |
|
|
11 x 12 |
|
Second Level |
Bedroom |
|
|
10 x 10 |
|
Lower Level |
Bedroom |
|
|
9 x 10 |
|
Lower Level |
Bath (# Pieces 1-6) |
|
|
7.6 x 7 |
|
Lower Level |
Family Room |
|
|
20 x 18 |
|
Main Level |
Kitchen |
|
|
16 x 10.5 |
|
Main Level |
Living Room |
|
|
15 x 20 |
|
Main Level |
Dining Room |
|
|
10 x 9.4 |
|
Main Level |
Sunroom |
|
|
18 x 10.7 |
https://www.realtor.ca/real-estate/28479512/2786-ridge-road-hillgrove-hillgrove




















































