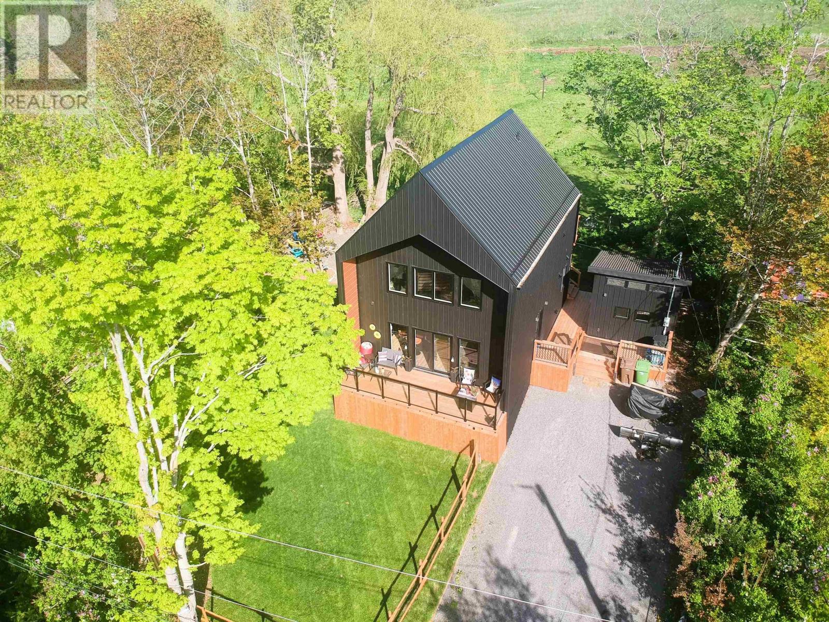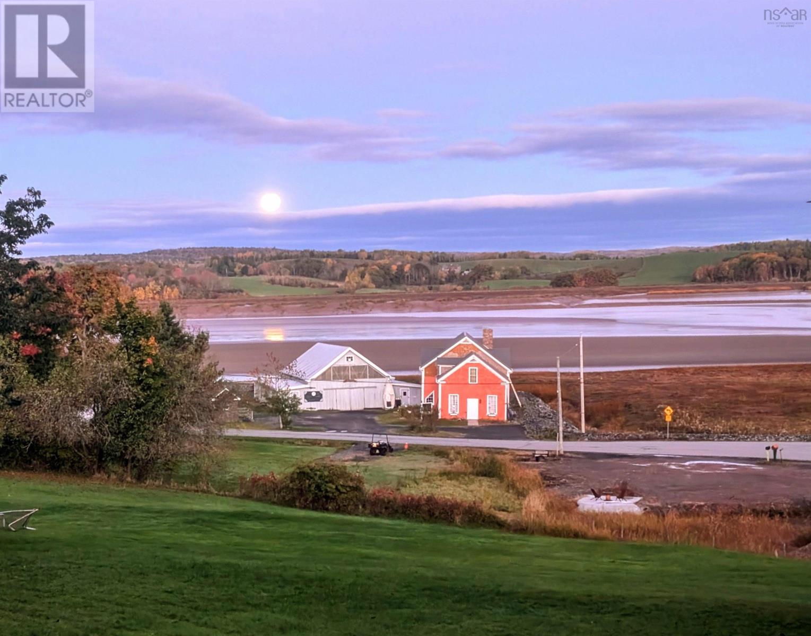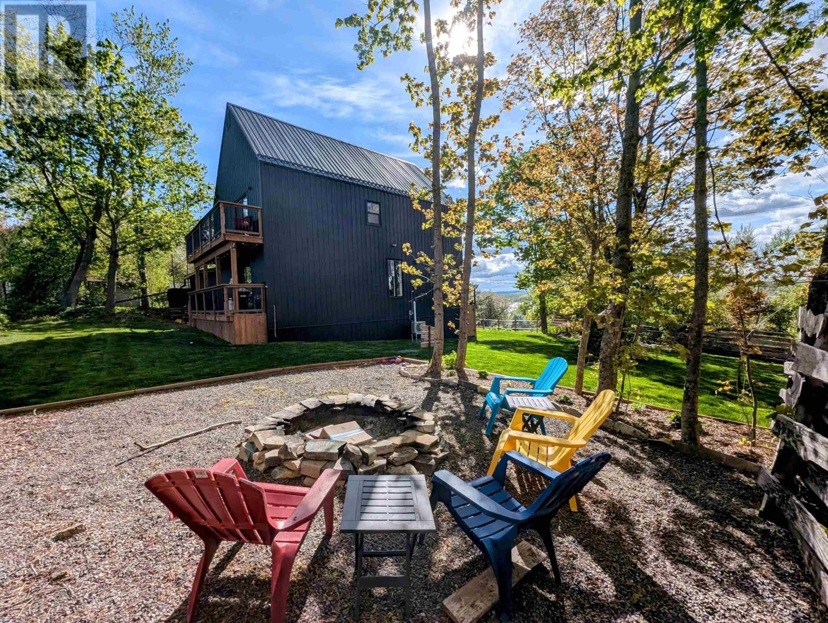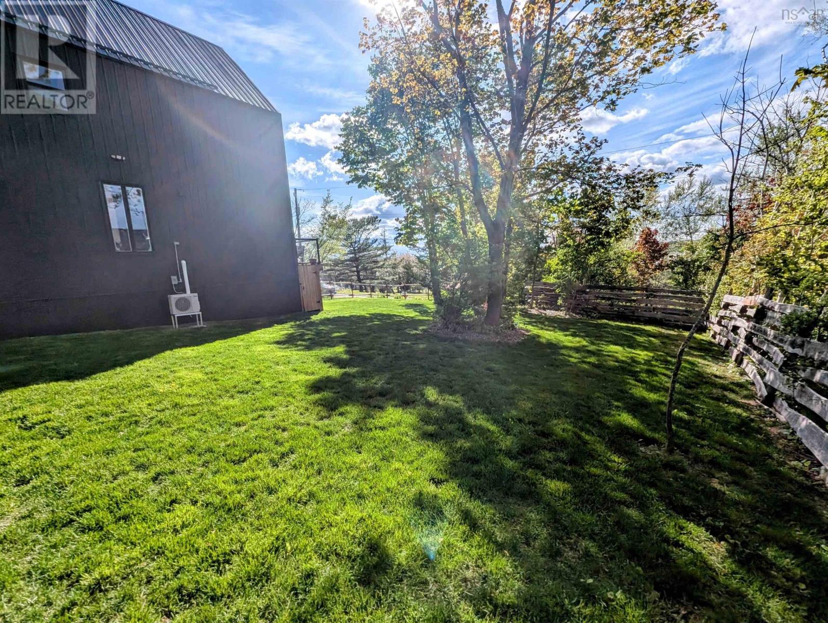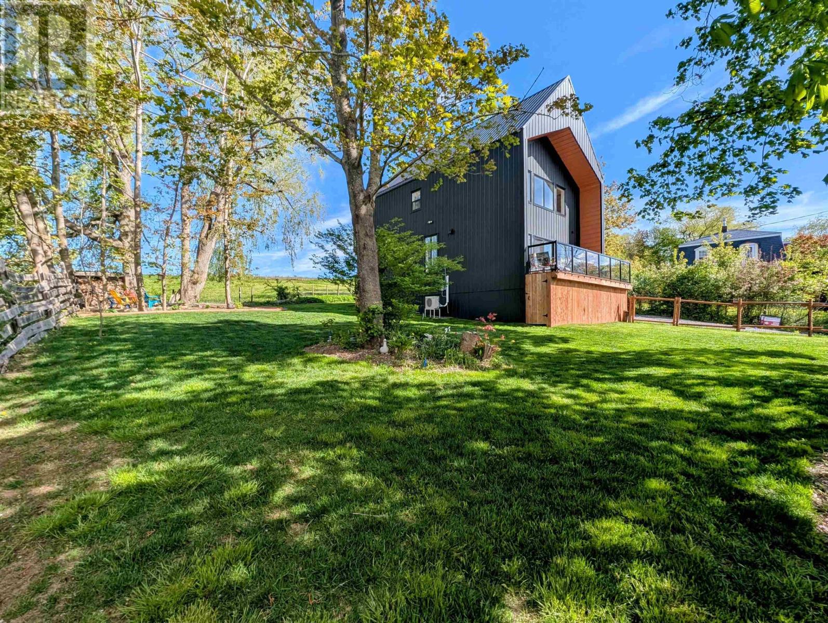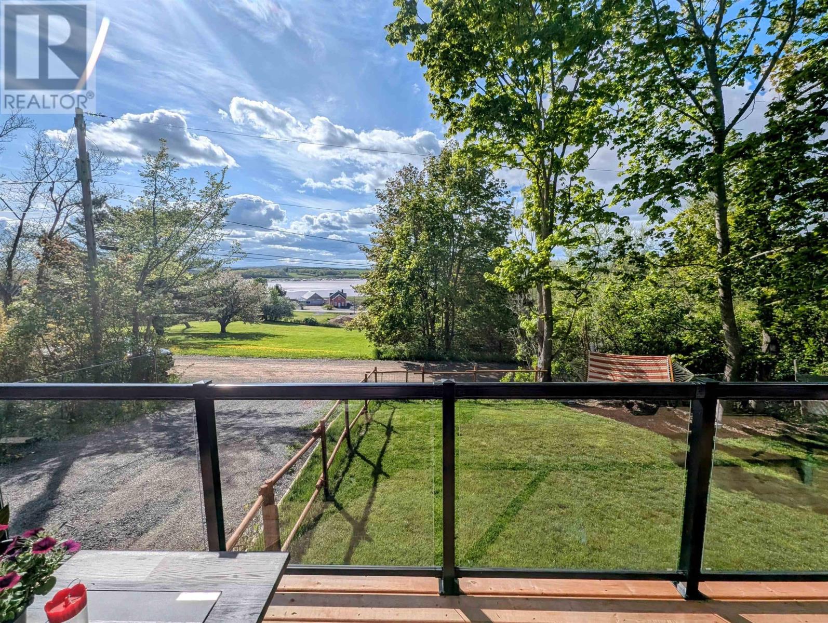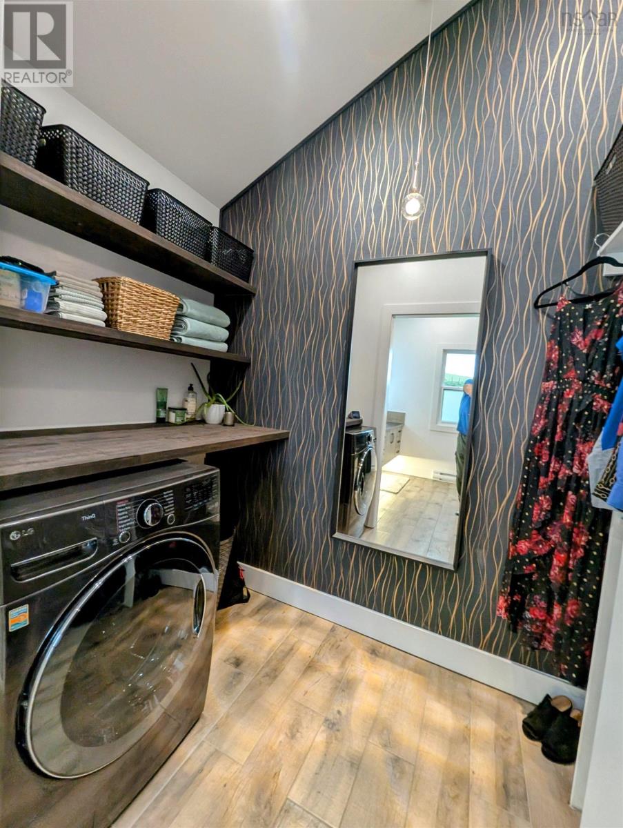28 Chip Hill Road Avondale, Nova Scotia B0N 2A0
$549,900
Discover elevated living in this stunning 1-year-old Nordic-style two-story home, designed with low-maintenance steel siding and a durable steel roof. Step into the dramatic great room with soaring 22-foot ceilings and expansive windows that frame breathtaking views of the Avon River and unforgettable sunsets. The open-concept main floor offers a stylish kitchen with copper accents, a polymer backsplash, and high-end Bespoke smart appliances and direct access to an 8x24 partially covered front deck?great for entertaining or relaxing outdoors. A spacious main-floor bedroom opens onto a 4x24 rear deck, ideal for morning coffee or peaceful views of grazing cattle. You?ll also enjoy a full bathroom. Upstairs, the primary suite is a true retreat featuring vaulted ceilings, a private 4x24 deck for sunrise views, a luxurious ensuite with a walk-in shower, and a generous walk-in closet with an all-in-one washer/dryer for added convenience. Enjoy outdoor living with multiple decks, a cozy firepit area, and a hammock-ready yard?perfect for quiet evenings or hosting friends. This home combines natural beauty, comfort, and thoughtful design to create a truly special living experience. (id:45785)
Open House
This property has open houses!
2:00 pm
Ends at:4:00 pm
Property Details
| MLS® Number | 202512073 |
| Property Type | Single Family |
| Community Name | Avondale |
| Amenities Near By | Golf Course, Park, Playground, Shopping, Place Of Worship |
| Community Features | Recreational Facilities, School Bus |
| Features | Level |
| Structure | Shed |
| View Type | Ocean View, River View |
Building
| Bathroom Total | 2 |
| Bedrooms Above Ground | 2 |
| Bedrooms Total | 2 |
| Appliances | Stove, Dishwasher, Washer/dryer Combo, Microwave Range Hood Combo, Refrigerator, Water Purifier, Water Softener |
| Basement Type | None |
| Constructed Date | 2024 |
| Construction Style Attachment | Detached |
| Cooling Type | Heat Pump |
| Exterior Finish | Steel |
| Fireplace Present | Yes |
| Flooring Type | Laminate, Tile |
| Stories Total | 2 |
| Size Interior | 1,104 Ft2 |
| Total Finished Area | 1104 Sqft |
| Type | House |
| Utility Water | Cistern, Dug Well |
Parking
| Gravel |
Land
| Acreage | No |
| Land Amenities | Golf Course, Park, Playground, Shopping, Place Of Worship |
| Landscape Features | Landscaped |
| Sewer | Septic System |
| Size Irregular | 0.2296 |
| Size Total | 0.2296 Ac |
| Size Total Text | 0.2296 Ac |
Rooms
| Level | Type | Length | Width | Dimensions |
|---|---|---|---|---|
| Second Level | Primary Bedroom | 14x14 | ||
| Second Level | Ensuite (# Pieces 2-6) | - | ||
| Second Level | Other | Rear Uppr Deck 4x24 | ||
| Main Level | Great Room | 23x17.6 - jog | ||
| Main Level | Kitchen | combined | ||
| Main Level | Dining Room | combined | ||
| Main Level | Bath (# Pieces 1-6) | - | ||
| Main Level | Bedroom | 16.10x14-jog | ||
| Main Level | Other | Front deck 8x24 | ||
| Main Level | Other | Reard Lwr Deck 4x24 |
https://www.realtor.ca/real-estate/28357268/28-chip-hill-road-avondale-avondale
Contact Us
Contact us for more information

Kurt Repchull
(902) 982-4588
(902) 877-7520
https://www.facebook.com/RepchullRealtyTeam
222 Waterfront Drive, Suite 106
Bedford, Nova Scotia B4A 0H3

Bill Repchull
(902) 252-3402
www.repchullrealtyteam.com/
222 Waterfront Drive, Suite 106
Bedford, Nova Scotia B4A 0H3

