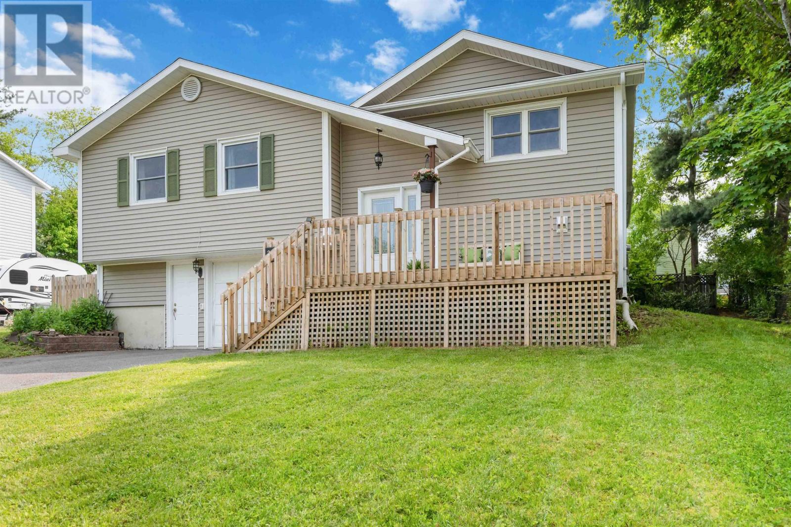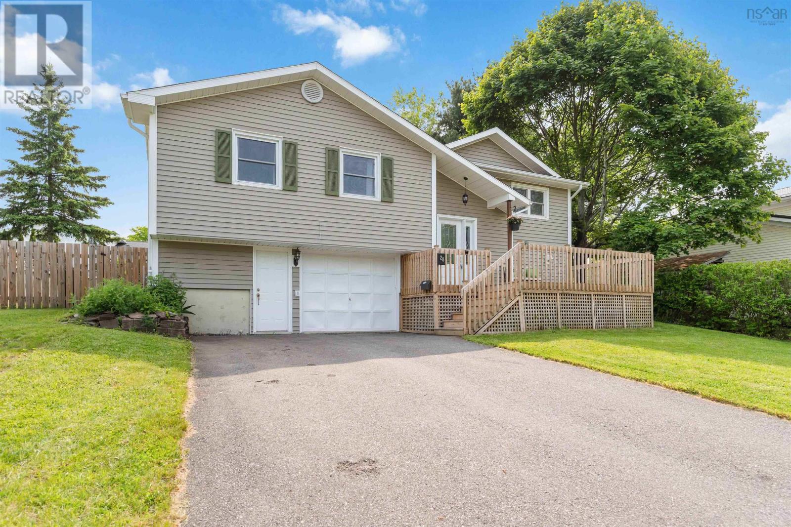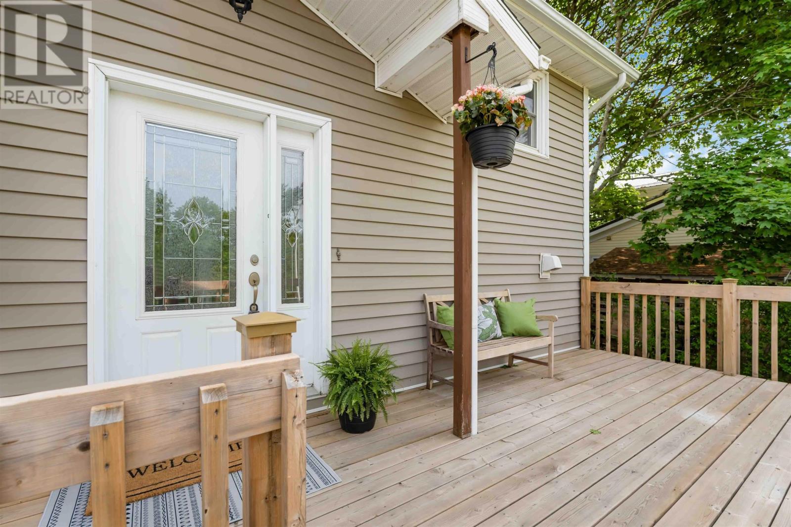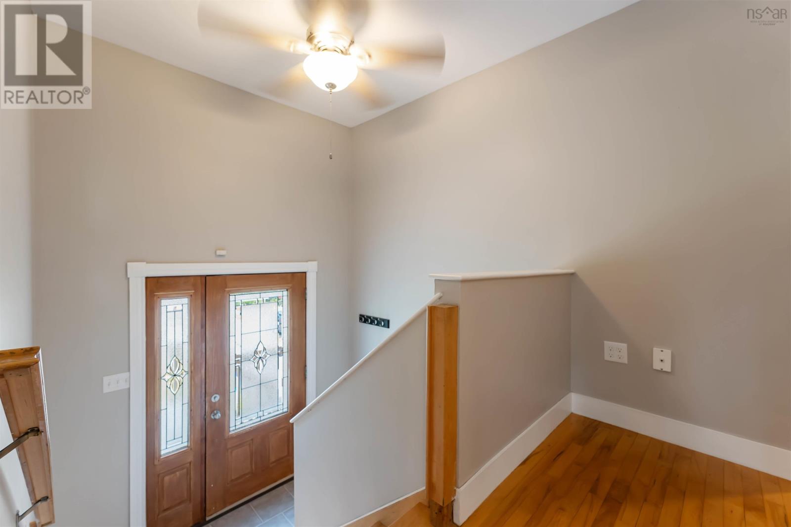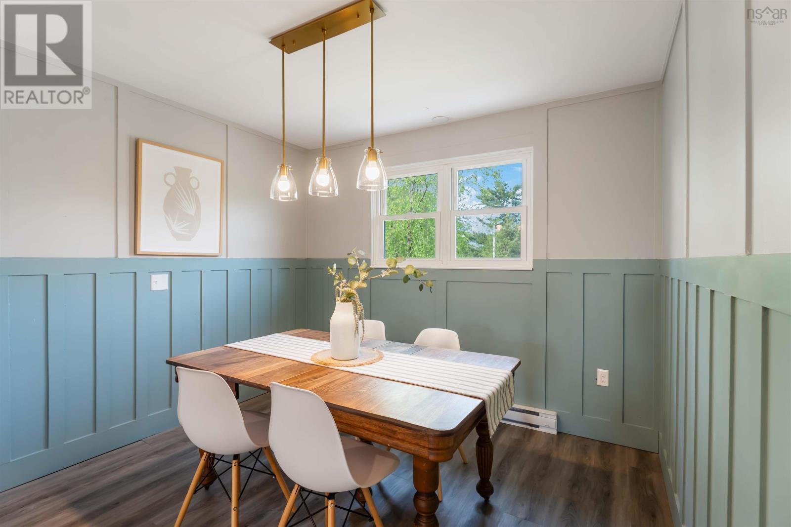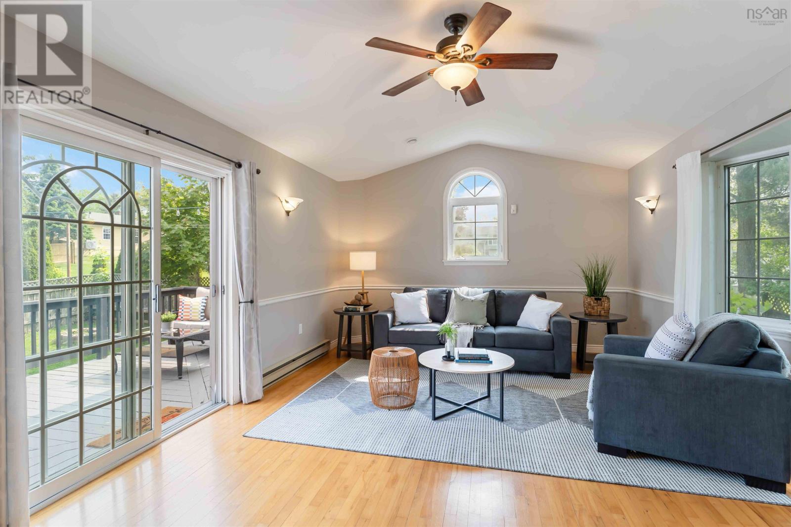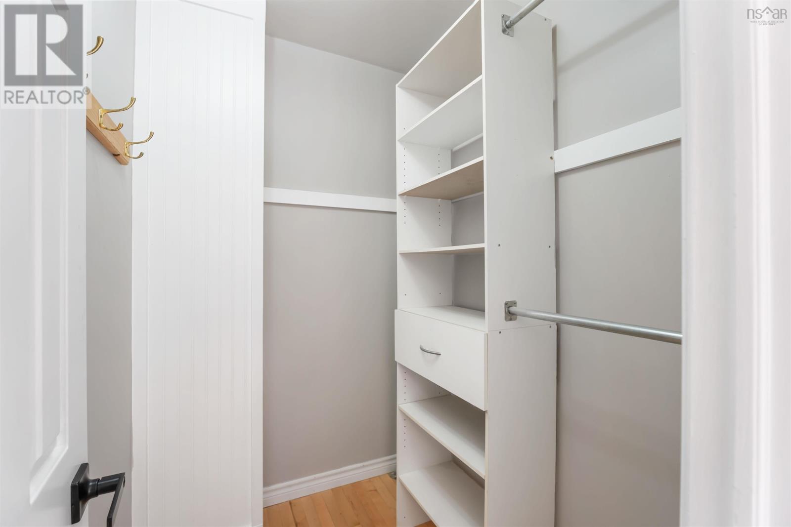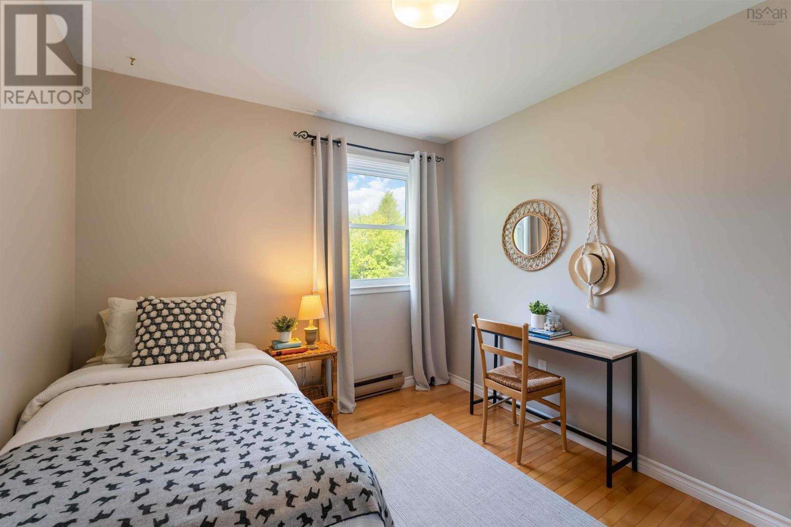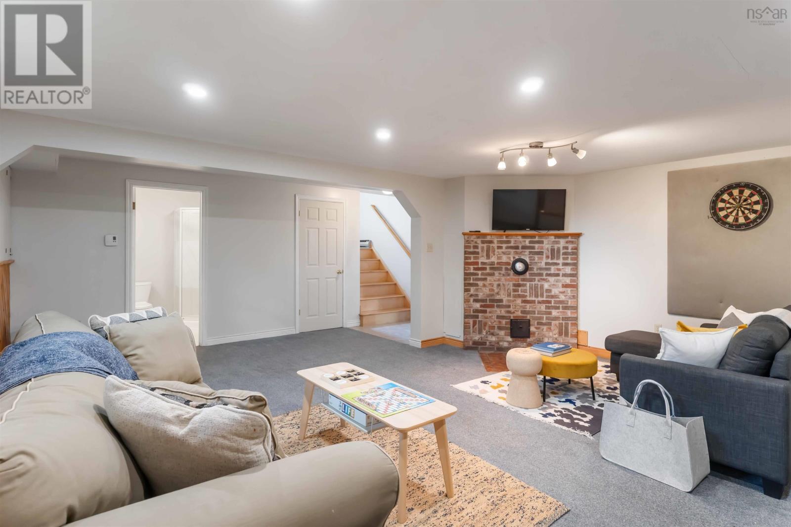28 Cortland Crescent Kentville, Nova Scotia B4N 4X3
$454,500
If youre looking for a fantastic family home at a great price in the perfect neighbourhood, look no further. This spacious home has been nicely updated and will check all your boxes. 4 beds, 3 baths, primary with 2 pc ensuite, walk in closet and access to the back deck. Large eat in kitchen with breakfast bar as well as a separate dining room, open concept leading to the large living room with another door to the back deck. Large built in garage and sizeable rec room. The location is incredibly convenient, hop on the trail to Miners Marsh and you are downtown in a few minutes of easy and scenic walking. (id:45785)
Property Details
| MLS® Number | 202513427 |
| Property Type | Single Family |
| Community Name | Kentville |
| Amenities Near By | Park, Playground, Public Transit, Shopping, Place Of Worship |
| Community Features | Recreational Facilities, School Bus |
| Features | Level |
Building
| Bathroom Total | 3 |
| Bedrooms Above Ground | 3 |
| Bedrooms Below Ground | 1 |
| Bedrooms Total | 4 |
| Appliances | Stove, Dryer, Washer, Refrigerator, Central Vacuum |
| Basement Development | Finished |
| Basement Features | Walk Out |
| Basement Type | Full (finished) |
| Constructed Date | 1981 |
| Construction Style Attachment | Detached |
| Exterior Finish | Vinyl |
| Flooring Type | Carpeted, Hardwood, Vinyl Plank |
| Foundation Type | Poured Concrete |
| Half Bath Total | 1 |
| Stories Total | 1 |
| Size Interior | 2,196 Ft2 |
| Total Finished Area | 2196 Sqft |
| Type | House |
| Utility Water | Municipal Water |
Parking
| Garage |
Land
| Acreage | No |
| Land Amenities | Park, Playground, Public Transit, Shopping, Place Of Worship |
| Landscape Features | Landscaped |
| Sewer | Municipal Sewage System |
| Size Irregular | 0.1793 |
| Size Total | 0.1793 Ac |
| Size Total Text | 0.1793 Ac |
Rooms
| Level | Type | Length | Width | Dimensions |
|---|---|---|---|---|
| Main Level | Kitchen | 17.4 x 18 | ||
| Main Level | Dining Room | 8.7 x 10 | ||
| Main Level | Living Room | 19.10 x 12.9 | ||
| Main Level | Primary Bedroom | 12. x 16 | ||
| Main Level | Ensuite (# Pieces 2-6) | 4.8 x 5.10 (2pc) | ||
| Main Level | Bedroom | 12.8 x 9.4 | ||
| Main Level | Bedroom | 12.11 x 12.4 | ||
| Main Level | Bath (# Pieces 1-6) | 7.10 x 7.10 (4pc) | ||
| Main Level | Family Room | 28.5 x 18.4 | ||
| Main Level | Bedroom | 10.7 x 10.3 | ||
| Main Level | Laundry / Bath | 6.8 x 5.11 (3pc) |
https://www.realtor.ca/real-estate/28416274/28-cortland-crescent-kentville-kentville
Contact Us
Contact us for more information

Zach Frail
https://zachfrail.com/
https://www.instagram.com/zachfrailexit/
Po Box 1741, 771 Central Avenue
Greenwood, Nova Scotia B0P 1N0

