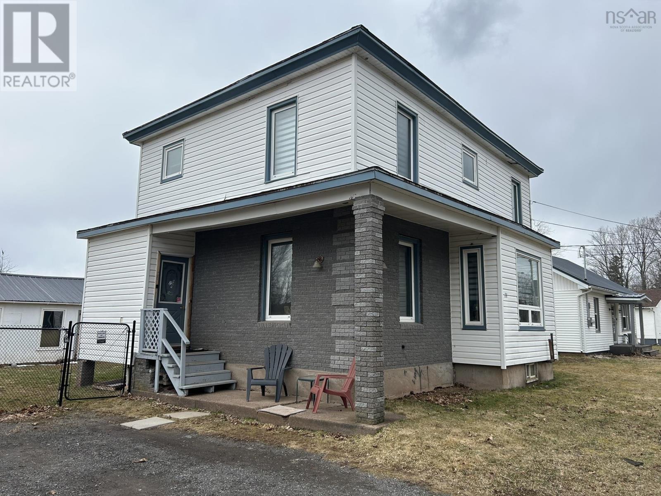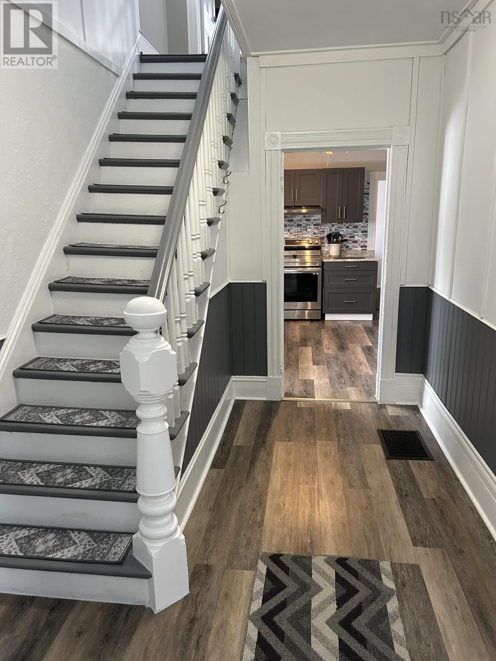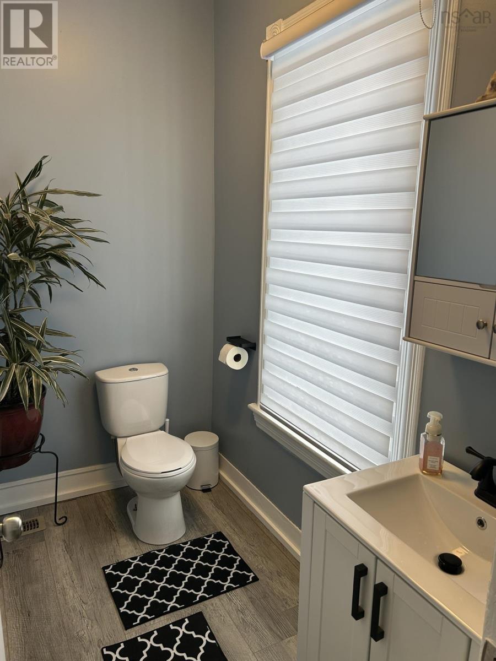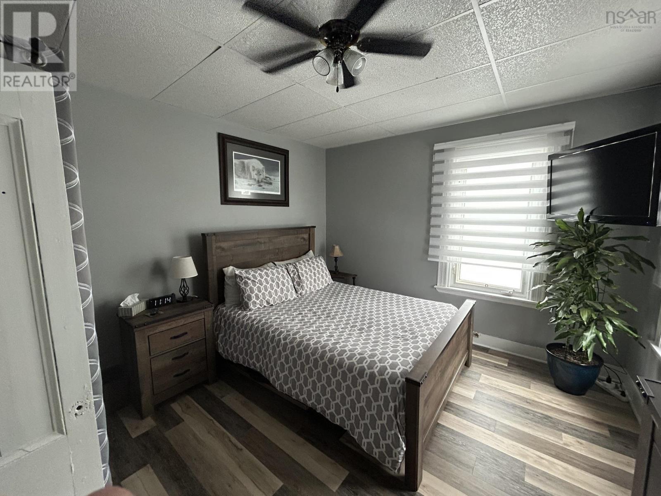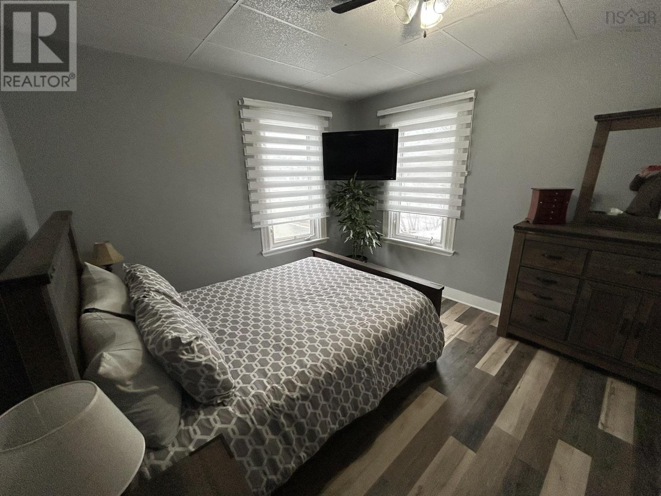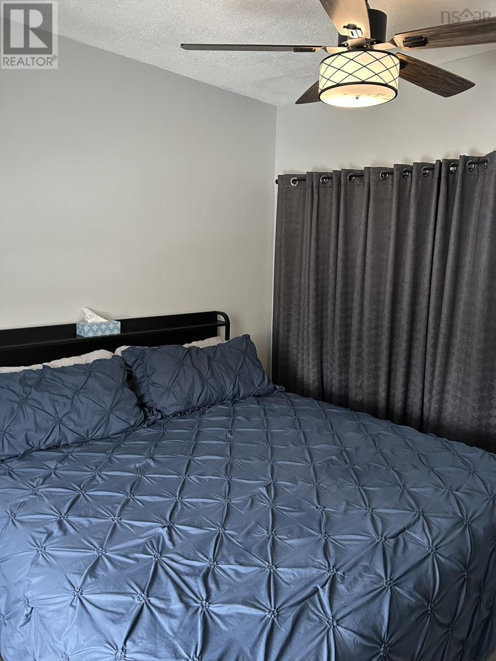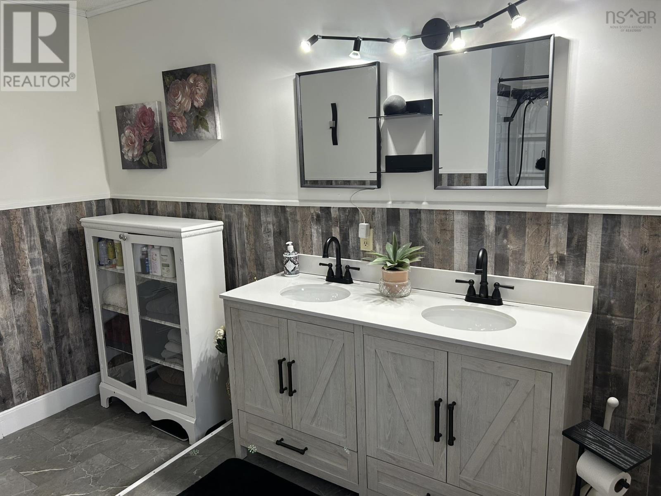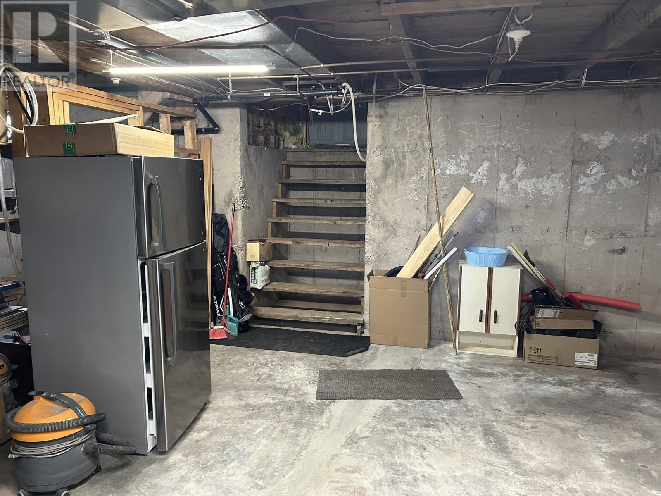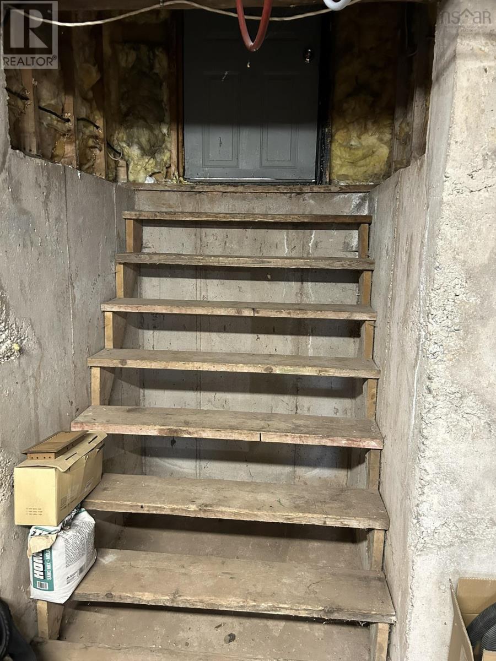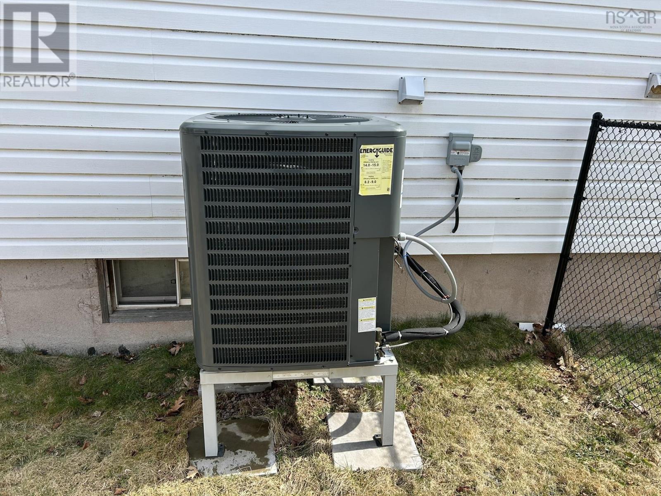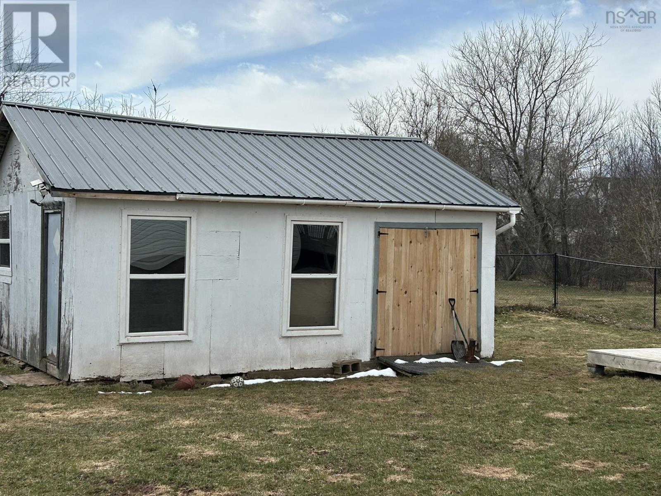28 Duke Street Oxford, Nova Scotia B0M 1P0
$273,500
Oxford, NS is a sought-after little town, just minutes from the warmest ocean waters north of the Carolinas, and 20 minutes from the service-town of Amherst. This home features extensive renovations including a new kitchen and new central heat pump with an 8-yr warranty, providing heat and AC for year-round comfort. You'll also get a fully-fenced yard plus an oversized workshop with new metal roof and power. It's a short walk to the Downtown Core, which has one of almost everything. The house could also be used for a rental income, which is currently in high demand in this location. The dry basement has extra-high ceilings and its own entrance, making it an ideal rec-room or an in-law suite or even a separate rental. The possibilities are endless. The owner is willing to negotiate on furnishings! (id:45785)
Open House
This property has open houses!
2:00 pm
Ends at:4:00 pm
Property Details
| MLS® Number | 202503637 |
| Property Type | Single Family |
| Community Name | Oxford |
| Amenities Near By | Golf Course, Park, Playground, Shopping, Place Of Worship, Beach |
| Community Features | Recreational Facilities, School Bus |
| Features | Sump Pump |
| Structure | Shed |
Building
| Bathroom Total | 2 |
| Bedrooms Above Ground | 3 |
| Bedrooms Total | 3 |
| Appliances | Range - Electric, Dishwasher, Dryer - Electric, Washer, Refrigerator |
| Architectural Style | 2 Level |
| Construction Style Attachment | Detached |
| Cooling Type | Heat Pump |
| Exterior Finish | Concrete |
| Flooring Type | Laminate |
| Foundation Type | Poured Concrete |
| Half Bath Total | 1 |
| Stories Total | 2 |
| Size Interior | 1,920 Ft2 |
| Total Finished Area | 1920 Sqft |
| Type | House |
| Utility Water | Municipal Water |
Parking
| Gravel |
Land
| Acreage | No |
| Land Amenities | Golf Course, Park, Playground, Shopping, Place Of Worship, Beach |
| Sewer | Municipal Sewage System |
| Size Irregular | 0.2215 |
| Size Total | 0.2215 Ac |
| Size Total Text | 0.2215 Ac |
Rooms
| Level | Type | Length | Width | Dimensions |
|---|---|---|---|---|
| Second Level | Primary Bedroom | 13.2 x 11.4 | ||
| Second Level | Bedroom | 13.2 x 11.4 | ||
| Second Level | Bedroom | 11.8 x 11.7 | ||
| Second Level | Bath (# Pieces 1-6) | 10.6 x 11.7 | ||
| Main Level | Kitchen | 12.5 x 12.6 | ||
| Main Level | Dining Room | 11.2 x 14.2 | ||
| Main Level | Living Room | 11.7 x 14.7 | ||
| Main Level | Bath (# Pieces 1-6) | 5.5 x 7.9 | ||
| Main Level | Laundry Room | 5.5 x 7.9 | ||
| Main Level | Sunroom | 6.3 x 12.5 | ||
| Main Level | Porch | 3.5 x 7.5 |
https://www.realtor.ca/real-estate/27955496/28-duke-street-oxford-oxford
Contact Us
Contact us for more information

