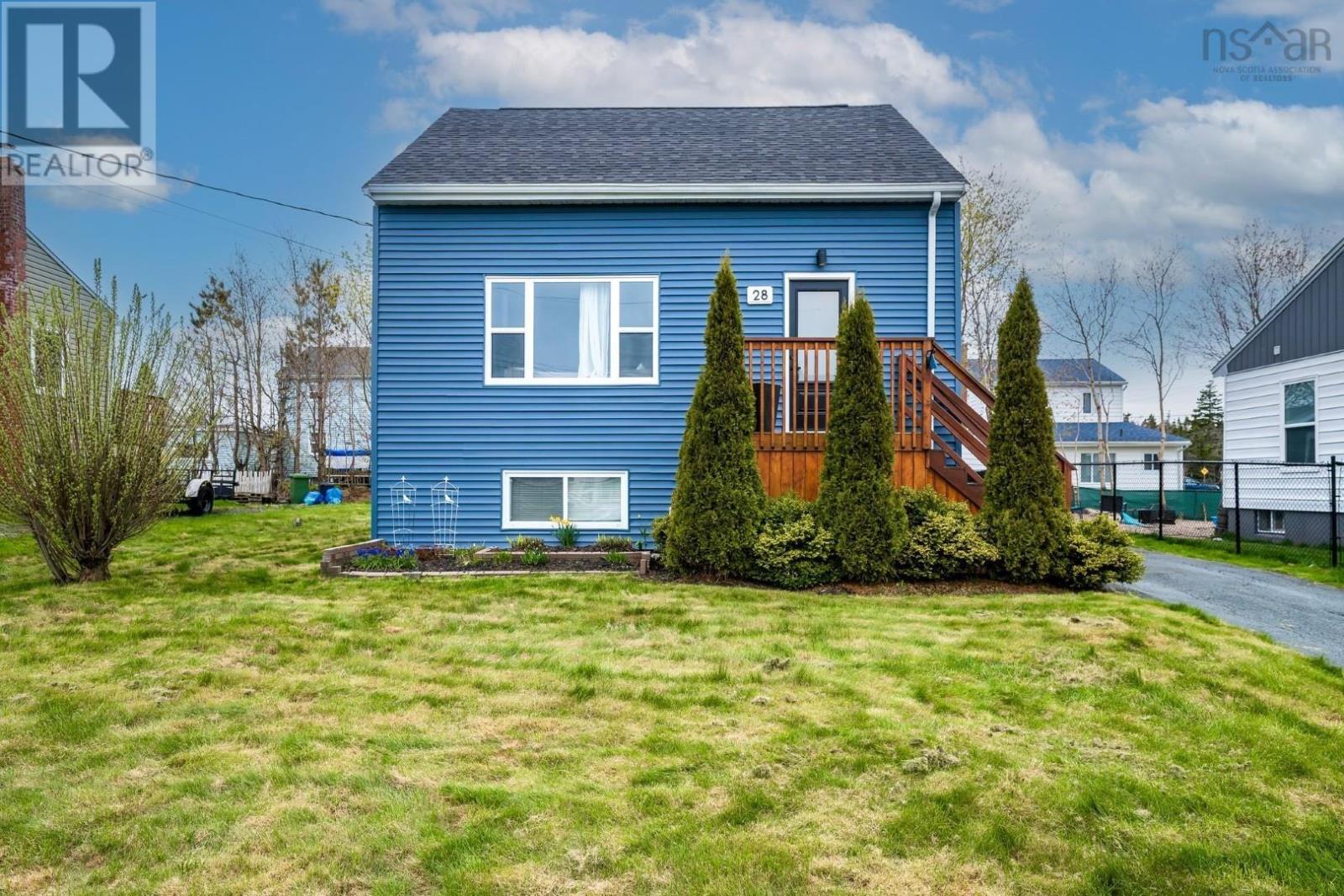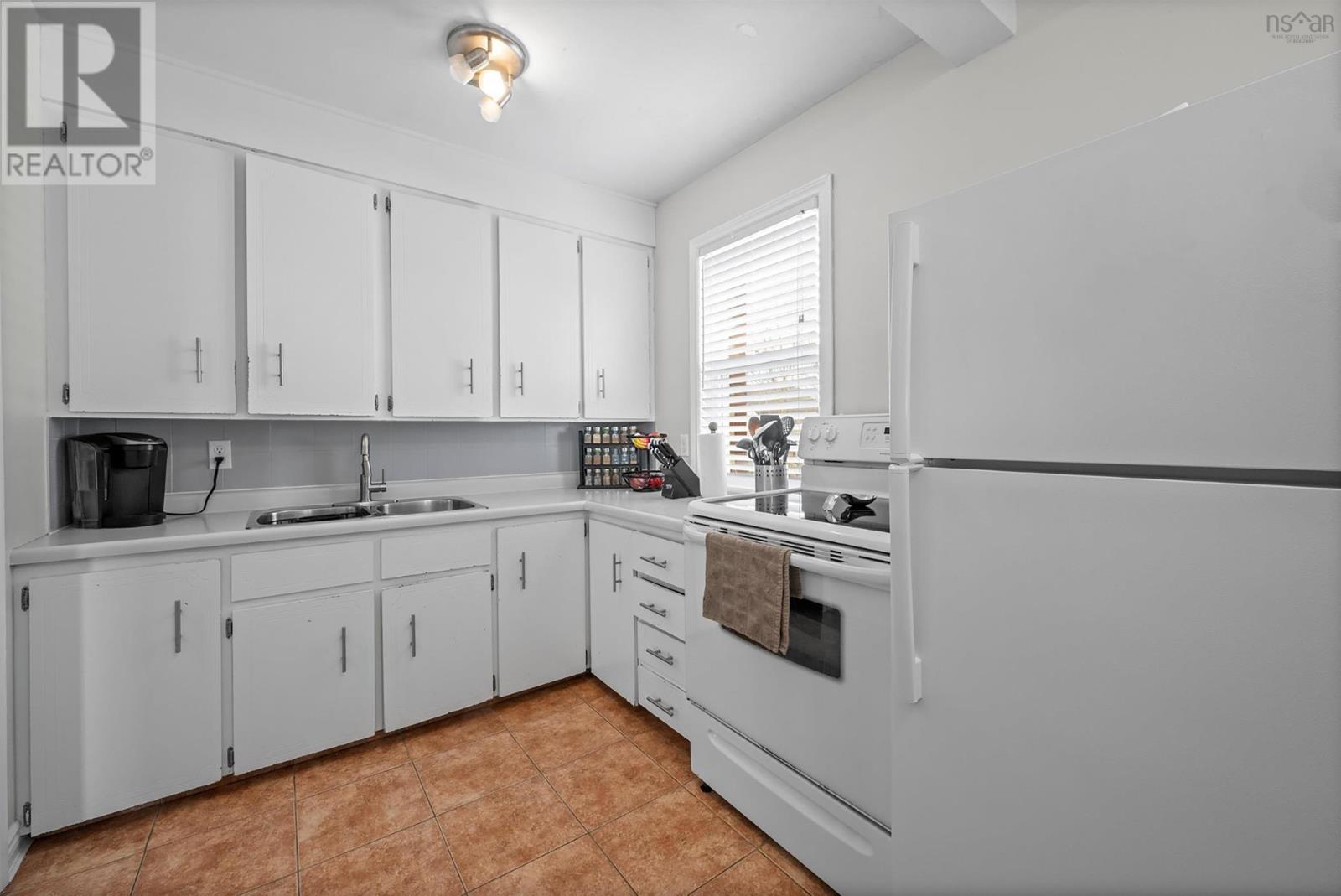28 Guildwood Crescent Halifax, Nova Scotia B4C 2Z2
$419,900
Welcome to this delightful 1.5 storey home located in the highly desirable community of Leiblin Park - perfect for first-time buyers or those looking to downsize with style. The main level offers a welcoming flow with a bright living room, a dedicated dining area, and a kitchen that opens toward the living space - ideal for entertaining or adding a cozy breakfast bar. A central 4-piece bath completes this level. Upstairs, you'll find two well sized bedrooms on either side of the staircase, both enhanced by charming roof lines that add warmth and personality. The fully finished basement offers additional flexibility with a large rec room and a separate bonus space - perfect for working from home or easily converted into a third bedroom, thanks to a window that meets egress standards. Outside, enjoy a single-car garage - ideal for storage or parking - and a lovely back deck made for summer BBQs. The landscaped yard boasts mature shrubs, flowers, and foliage. With recent upgrades like new roof, windows, siding and doors, this move-in-ready gem is ready for you to call it home. Don't miss your chance - book a showing today! (id:45785)
Open House
This property has open houses!
2:00 pm
Ends at:4:00 pm
Property Details
| MLS® Number | 202511241 |
| Property Type | Single Family |
| Neigbourhood | Leiblin Park |
| Community Name | Halifax |
| Amenities Near By | Public Transit |
| Equipment Type | Water Heater |
| Features | Level |
| Rental Equipment Type | Water Heater |
Building
| Bathroom Total | 1 |
| Bedrooms Above Ground | 2 |
| Bedrooms Total | 2 |
| Basement Development | Finished |
| Basement Type | Full (finished) |
| Constructed Date | 1959 |
| Construction Style Attachment | Detached |
| Exterior Finish | Aluminum Siding, Vinyl |
| Flooring Type | Ceramic Tile, Laminate, Linoleum |
| Foundation Type | Poured Concrete |
| Stories Total | 2 |
| Size Interior | 1,594 Ft2 |
| Total Finished Area | 1594 Sqft |
| Type | House |
| Utility Water | Municipal Water |
Parking
| Garage | |
| Detached Garage |
Land
| Acreage | No |
| Land Amenities | Public Transit |
| Landscape Features | Landscaped |
| Sewer | Municipal Sewage System |
| Size Irregular | 0.1377 |
| Size Total | 0.1377 Ac |
| Size Total Text | 0.1377 Ac |
Rooms
| Level | Type | Length | Width | Dimensions |
|---|---|---|---|---|
| Second Level | Bedroom | 13.4 x 8.6 | ||
| Second Level | Bedroom | 13.4 x 9.3 | ||
| Second Level | Storage | 5.8 x 3 | ||
| Basement | Recreational, Games Room | 10.10 x 23.1 | ||
| Basement | Laundry Room | 5. x 12 | ||
| Basement | Other | Bonus 11.11 x 8.7 | ||
| Basement | Storage | 6.9 x 2.2 | ||
| Basement | Utility Room | 6.9 x 12 | ||
| Main Level | Living Room | 11.7 x 15.11 | ||
| Main Level | Kitchen | 14.1 x 7.7 | ||
| Main Level | Dining Room | 11.7 x 9.2 | ||
| Main Level | Bath (# Pieces 1-6) | 4.9 x 6.5 |
https://www.realtor.ca/real-estate/28322947/28-guildwood-crescent-halifax-halifax
Contact Us
Contact us for more information

Toni Leroux
(902) 463-9874
610 Wright Avenue, Unit 2
Dartmouth, Nova Scotia B3A 1M9

































