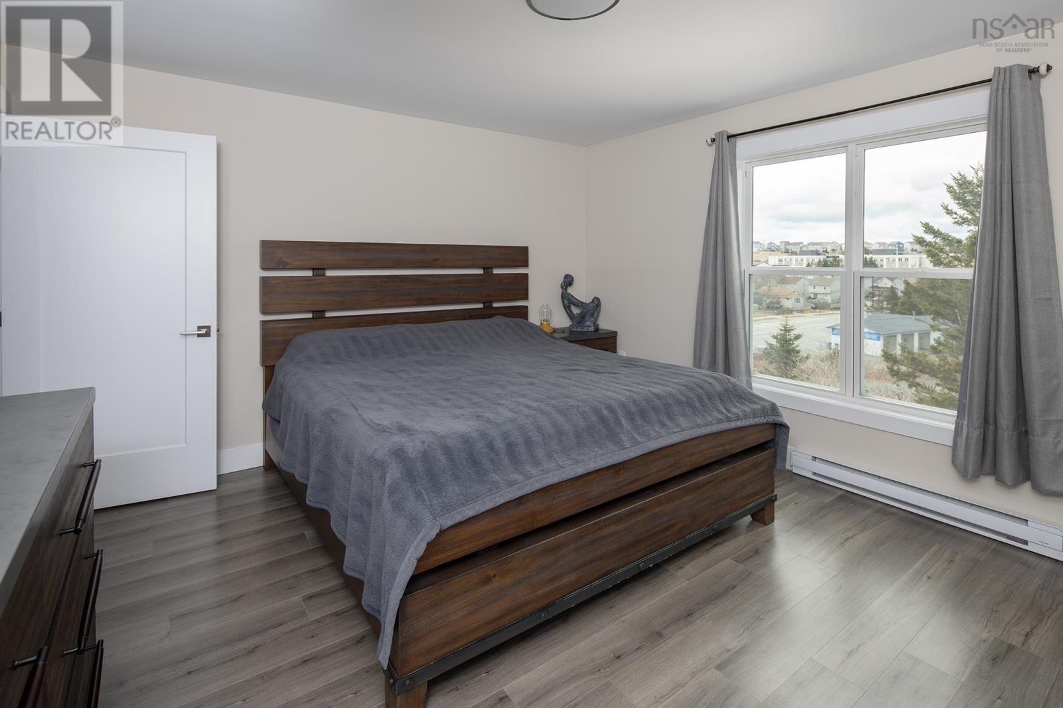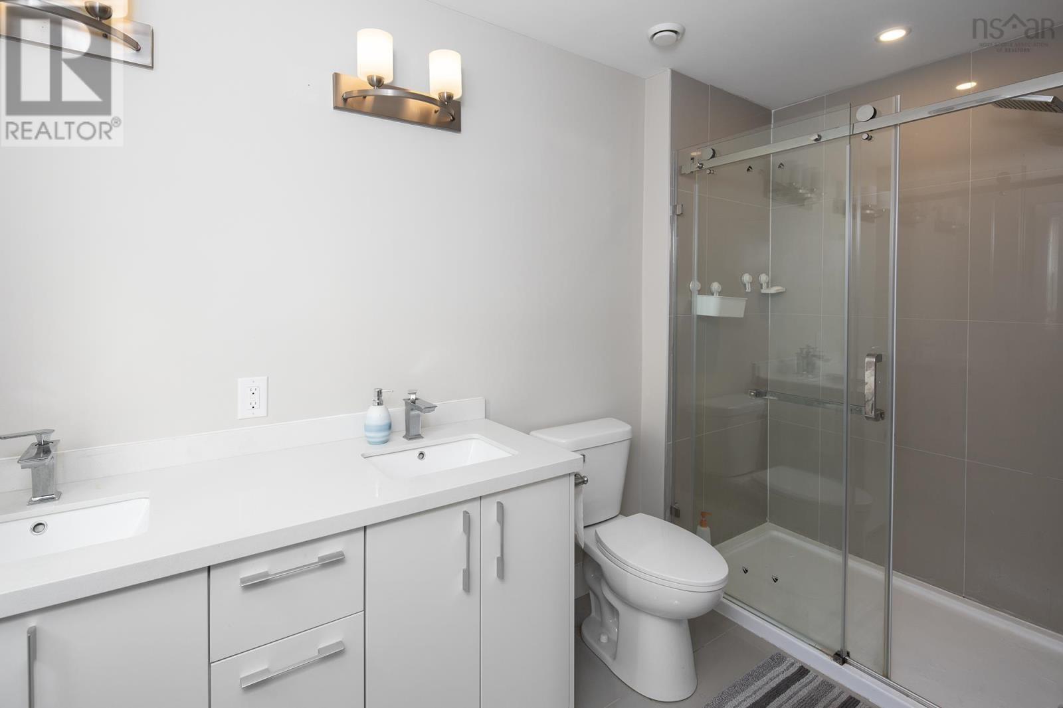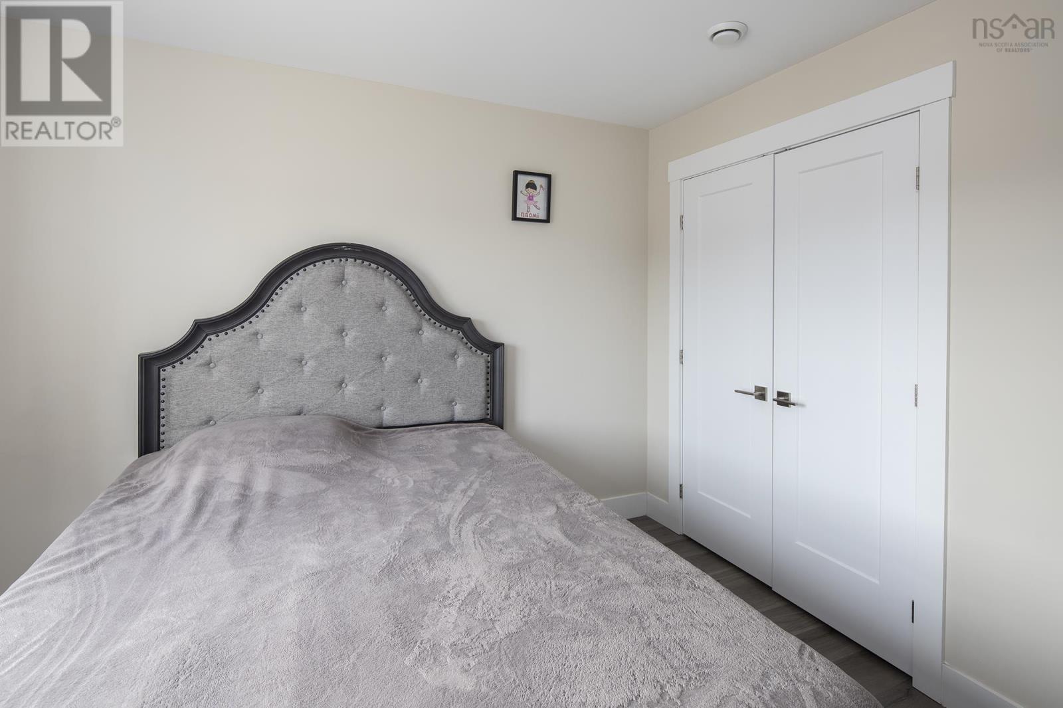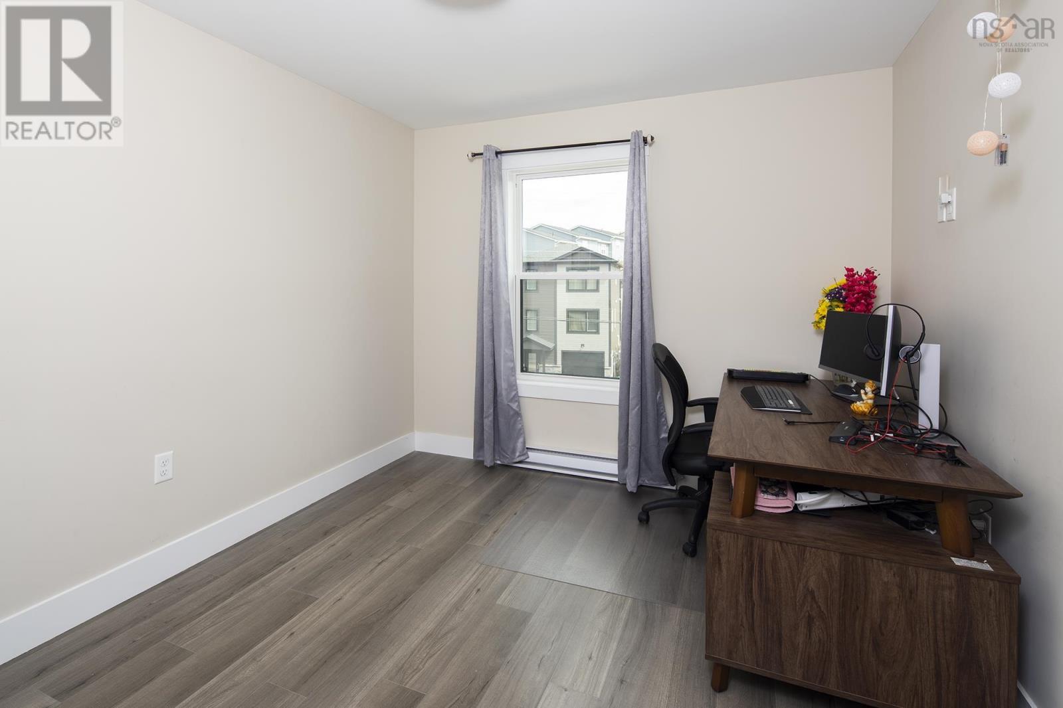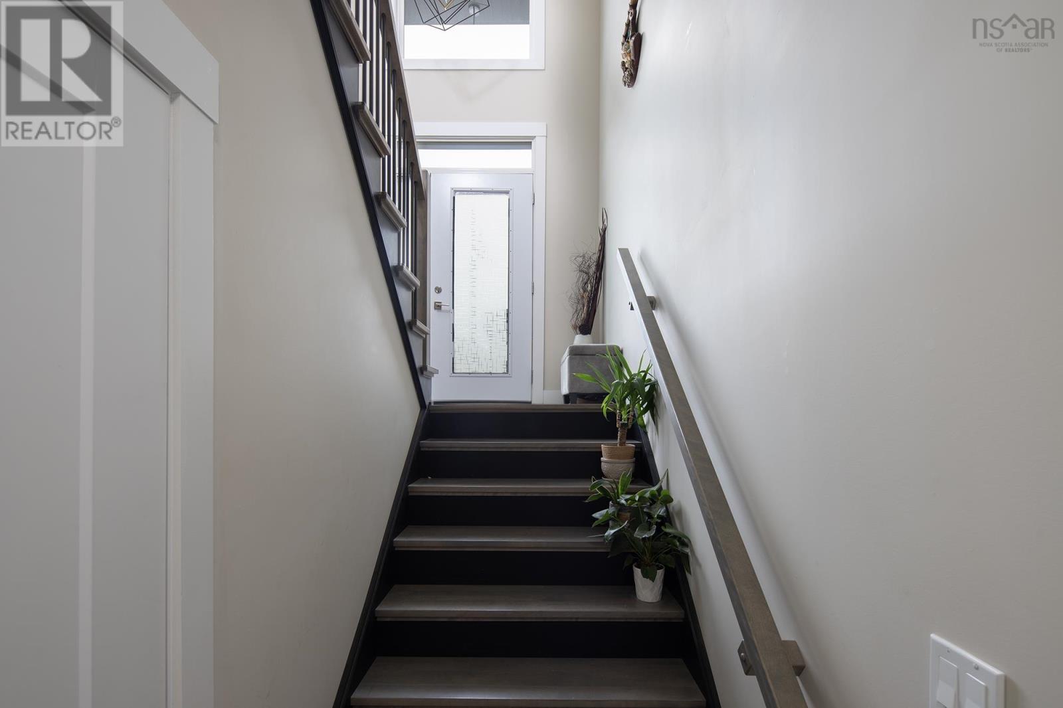4 Bedroom
4 Bathroom
2,284 ft2
Heat Pump
Landscaped
$758,000
OPEN HOUSE SATURDAY APRIL 19, 2025. Nestled in the charming Beachville Timberlae community that blends elegance and modern comfort...Charming Beechville Community come see... This 2 year old, 4-Bedroom and 4-Bathroom Home ! It is ready for the whole family to enjoy. Open concept.. Living, Dining and Kitchen area, very bright and sunny, both for relaxation and functionality. The open-concept main level features a bright, sparkling space perfect for entertaining. The gourmet kitchen boasts quartz countertops, a large island and this leads out to deck big enough to enjoy evening sunset and BBQ . Main floor has Powder Room. Upstairs the primary suite is a private get away with walk-in closet and a stunning ensuite. Two additional bedrooms share a beautifully appointed bathroom, and a conveniently located laundry room completes the upper level. Enjoy heat pump for those hot days in summer. Enjoy downstairs another full Bath, Bedroom and Rec Room or an in-law suite for extended family use and income potential. Has easy walkout to lower patio area. Single car Garage space for more storage. This Beechville Home is only 5 minutes from Bayers Lake and easy access to all the main Highways. Quick and Easy to everywhere. (id:45785)
Property Details
|
MLS® Number
|
202507464 |
|
Property Type
|
Single Family |
|
Neigbourhood
|
Lovett Lake |
|
Community Name
|
Beechville |
|
Amenities Near By
|
Golf Course, Park, Playground, Public Transit, Shopping, Place Of Worship, Beach |
|
Community Features
|
Recreational Facilities, School Bus |
|
Features
|
Level |
Building
|
Bathroom Total
|
4 |
|
Bedrooms Above Ground
|
3 |
|
Bedrooms Below Ground
|
1 |
|
Bedrooms Total
|
4 |
|
Appliances
|
Range - Gas, Dryer, Washer, Refrigerator, Gas Stove(s) |
|
Basement Features
|
Walk Out |
|
Basement Type
|
Full |
|
Constructed Date
|
2023 |
|
Construction Style Attachment
|
Detached |
|
Cooling Type
|
Heat Pump |
|
Exterior Finish
|
Stone, Vinyl |
|
Flooring Type
|
Engineered Hardwood, Vinyl |
|
Foundation Type
|
Poured Concrete |
|
Half Bath Total
|
1 |
|
Stories Total
|
2 |
|
Size Interior
|
2,284 Ft2 |
|
Total Finished Area
|
2284 Sqft |
|
Type
|
House |
|
Utility Water
|
Municipal Water |
Parking
Land
|
Acreage
|
No |
|
Land Amenities
|
Golf Course, Park, Playground, Public Transit, Shopping, Place Of Worship, Beach |
|
Landscape Features
|
Landscaped |
|
Sewer
|
Municipal Sewage System |
|
Size Irregular
|
0.0945 |
|
Size Total
|
0.0945 Ac |
|
Size Total Text
|
0.0945 Ac |
Rooms
| Level |
Type |
Length |
Width |
Dimensions |
|
Second Level |
Bedroom |
|
|
11x10.9 |
|
Second Level |
Bedroom |
|
|
11.6x10 |
|
Second Level |
Primary Bedroom |
|
|
15.4x13 |
|
Second Level |
Ensuite (# Pieces 2-6) |
|
|
4 pc |
|
Second Level |
Laundry Room |
|
|
closet |
|
Second Level |
Bath (# Pieces 1-6) |
|
|
4 pc |
|
Lower Level |
Recreational, Games Room |
|
|
11.8x15.6 |
|
Lower Level |
Bath (# Pieces 1-6) |
|
|
3 pc |
|
Lower Level |
Bedroom |
|
|
10x9 |
|
Main Level |
Dining Room |
|
|
11.6x9 |
|
Main Level |
Living Room |
|
|
21x13 |
|
Main Level |
Eat In Kitchen |
|
|
15.4x9.9 |
|
Main Level |
Bath (# Pieces 1-6) |
|
|
2 pc |
https://www.realtor.ca/real-estate/28150448/28-higgins-avenue-beechville-beechville


















