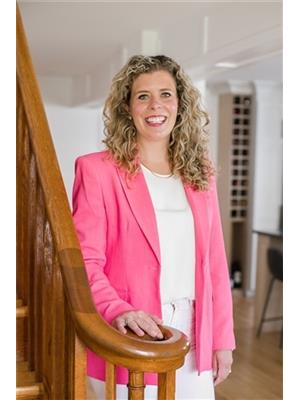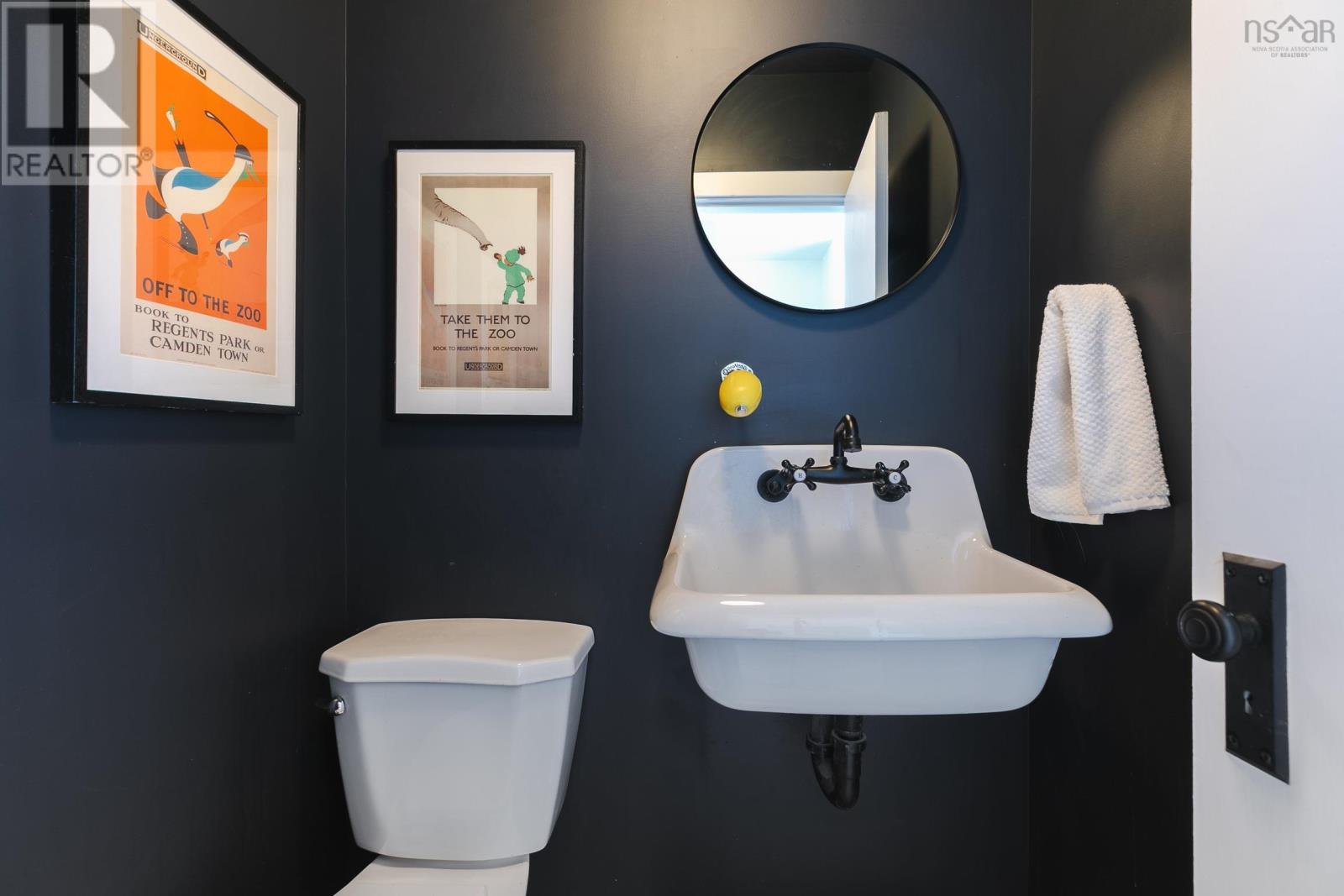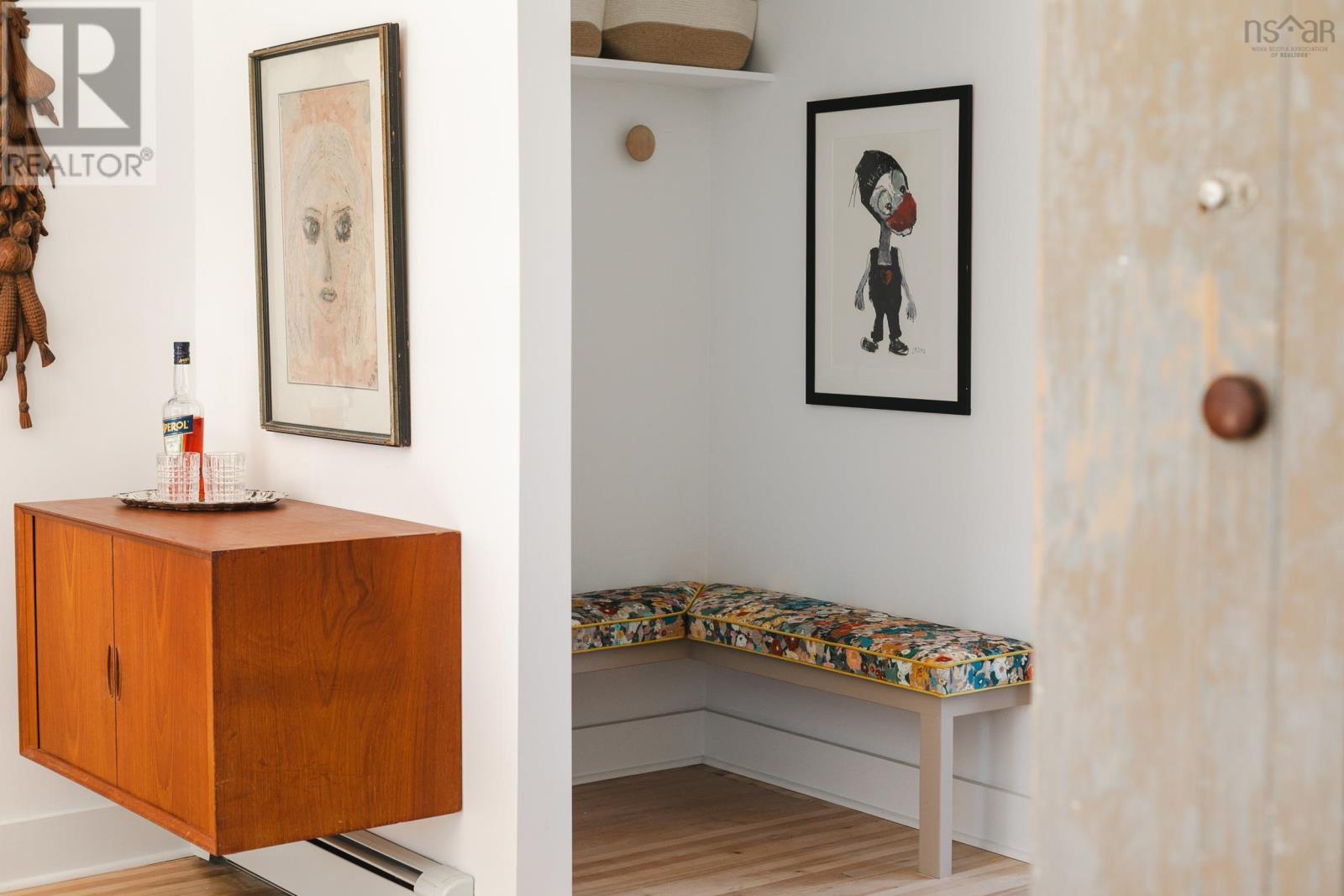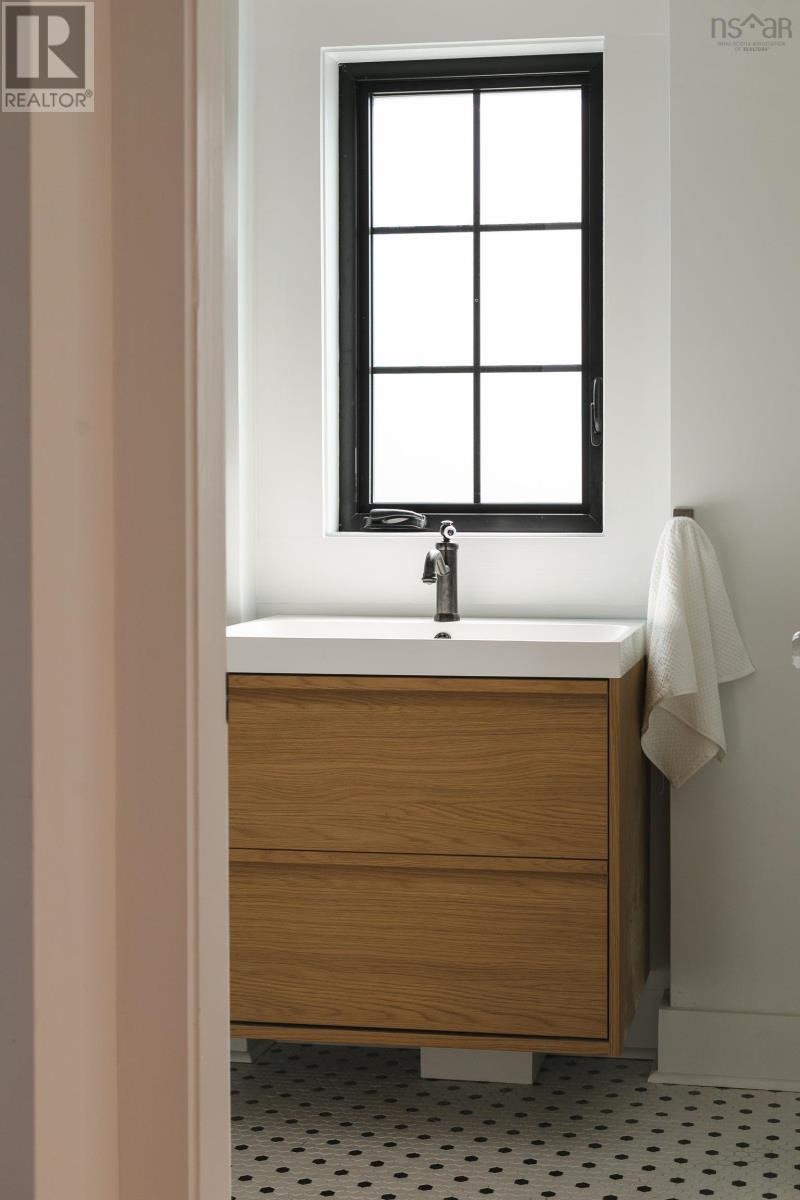28 Melwood Avenue Halifax, Nova Scotia B3N 1E3
$899,000
Welcome to 28 Melwood Avenue?a masterful, character home in the coveted Chocolate Lake community. Taken back to the studs with every detail in this remarkable space thoughtfully reimagined and designed by Suzanne Haslett. This 3-bedroom, 2-bathroom residence offers 1,736 sq ft of impeccably curated living space that blends vintage charm with elevated modern design. No detail was overlooked in this stunning renovation, where premium materials and craftsmanship shine throughout. A combination of exquisite vintage and designer light fixtures all brought over from London, to a soap dispenser sourced from Provence, this home is layered with unique, thoughtful touches and timeless style. The main level, with original restored hardwood floors, features a sun-filled, open-concept layout, anchored by a striking kitchen that flows effortlessly into the dining and living spaces?perfect for both everyday living and entertaining. Upstairs, you?ll find three inviting bedrooms and a beautifully appointed 4-piece bath. The serene primary suite has a vaulted ceiling with a vintage chandelier. Also, the true showstopper? A rooftop deck, off the master, with sweeping views of Chocolate Lake?your own private urban escape. The lower level includes a finished rec room with separate laundry and a mud-room area with direct outside access through the attached garage. This turnkey property offers a rare balance of refined design and relaxed lakefront living?steps from Chocolate Lake Beach, walking trails, parks, Halifax yoga and just minutes to downtown Halifax. A truly special home that must be seen to be appreciated. (id:45785)
Property Details
| MLS® Number | 202509901 |
| Property Type | Single Family |
| Neigbourhood | Fairmount Ridge |
| Community Name | Halifax |
| Equipment Type | Propane Tank |
| Rental Equipment Type | Propane Tank |
| View Type | Lake View |
Building
| Bathroom Total | 2 |
| Bedrooms Above Ground | 3 |
| Bedrooms Total | 3 |
| Appliances | Stove, Dishwasher, Refrigerator |
| Basement Development | Finished |
| Basement Type | Full (finished) |
| Constructed Date | 1948 |
| Construction Style Attachment | Detached |
| Exterior Finish | Wood Siding |
| Flooring Type | Concrete, Engineered Hardwood, Hardwood, Tile |
| Foundation Type | Poured Concrete |
| Half Bath Total | 1 |
| Stories Total | 2 |
| Size Interior | 1,735 Ft2 |
| Total Finished Area | 1735 Sqft |
| Type | House |
| Utility Water | Municipal Water |
Parking
| Garage | |
| Attached Garage | |
| Gravel |
Land
| Acreage | No |
| Sewer | Municipal Sewage System |
| Size Irregular | 0.1515 |
| Size Total | 0.1515 Ac |
| Size Total Text | 0.1515 Ac |
Rooms
| Level | Type | Length | Width | Dimensions |
|---|---|---|---|---|
| Second Level | Bath (# Pieces 1-6) | 5.11x8.2 | ||
| Second Level | Bedroom | 9x10.10 | ||
| Second Level | Bedroom | 8.5x12.10 | ||
| Second Level | Primary Bedroom | 12.5x10.3 | ||
| Basement | Recreational, Games Room | 21.4x19.1 | ||
| Basement | Other | 22.7x13.8 | ||
| Main Level | Bath (# Pieces 1-6) | 4.4x3.10 | ||
| Main Level | Dining Nook | 14.3x8.7 | ||
| Main Level | Kitchen | 14x12.8 | ||
| Main Level | Living Room | 23.4x13.8 |
https://www.realtor.ca/real-estate/28261403/28-melwood-avenue-halifax-halifax
Contact Us
Contact us for more information

Kelly Reardon
84 Chain Lake Drive
Beechville, Nova Scotia B3S 1A2
































