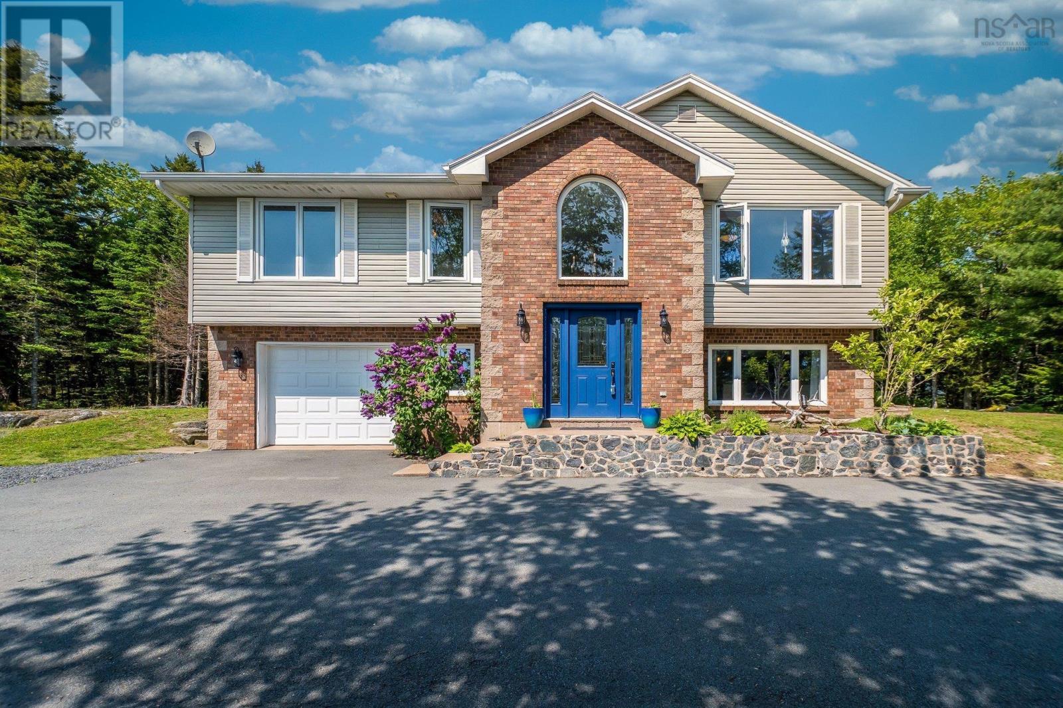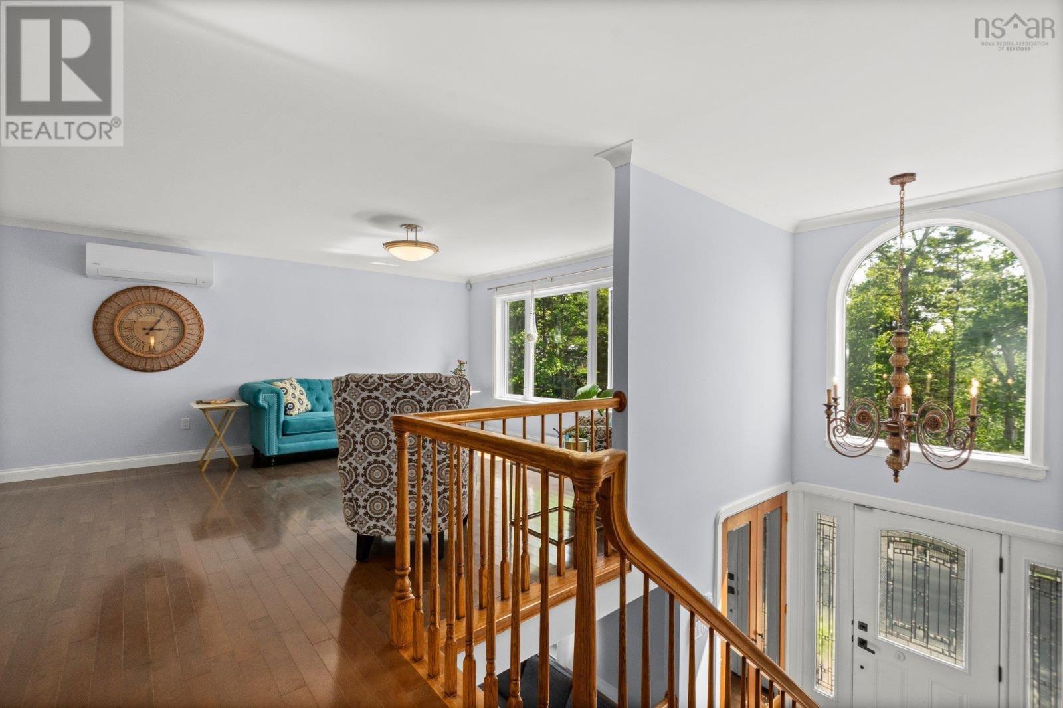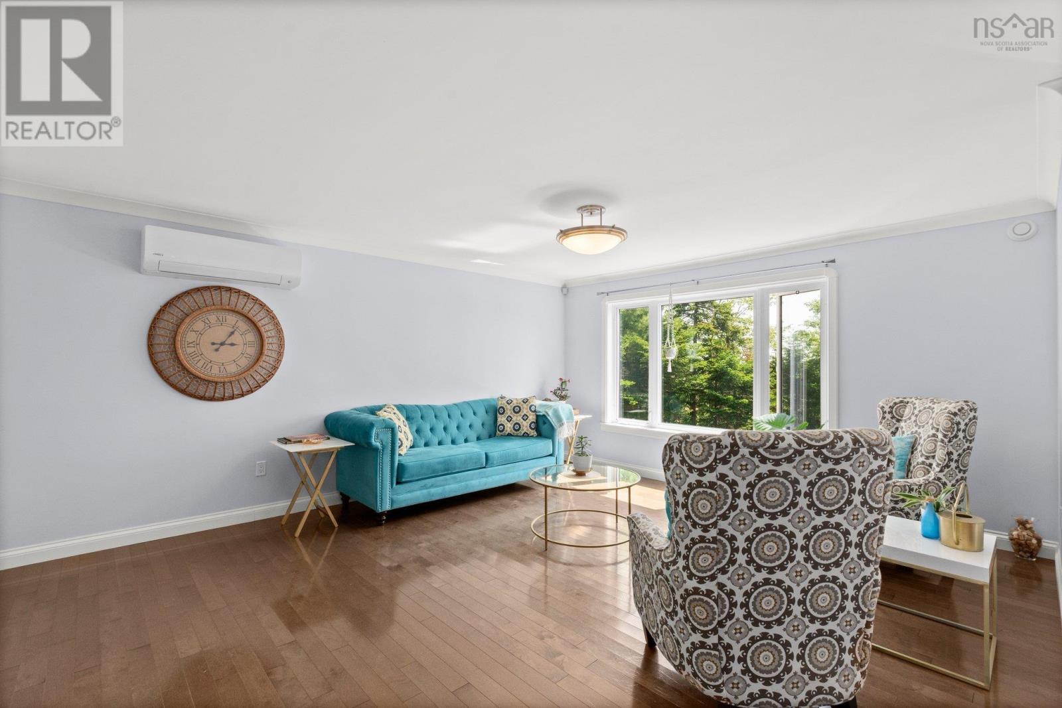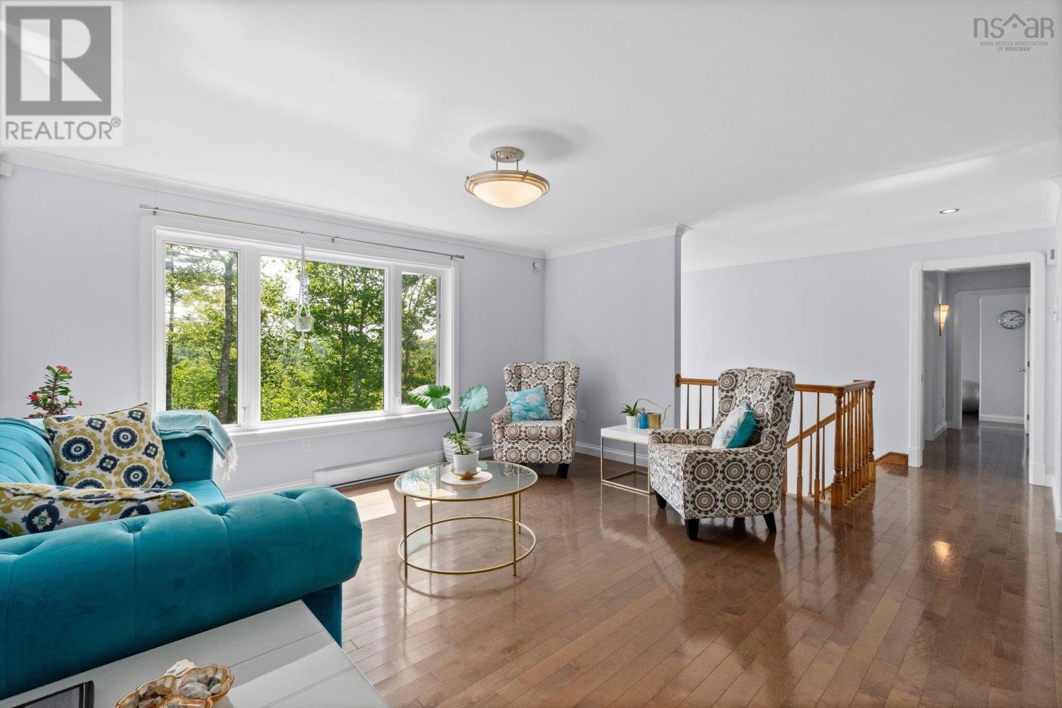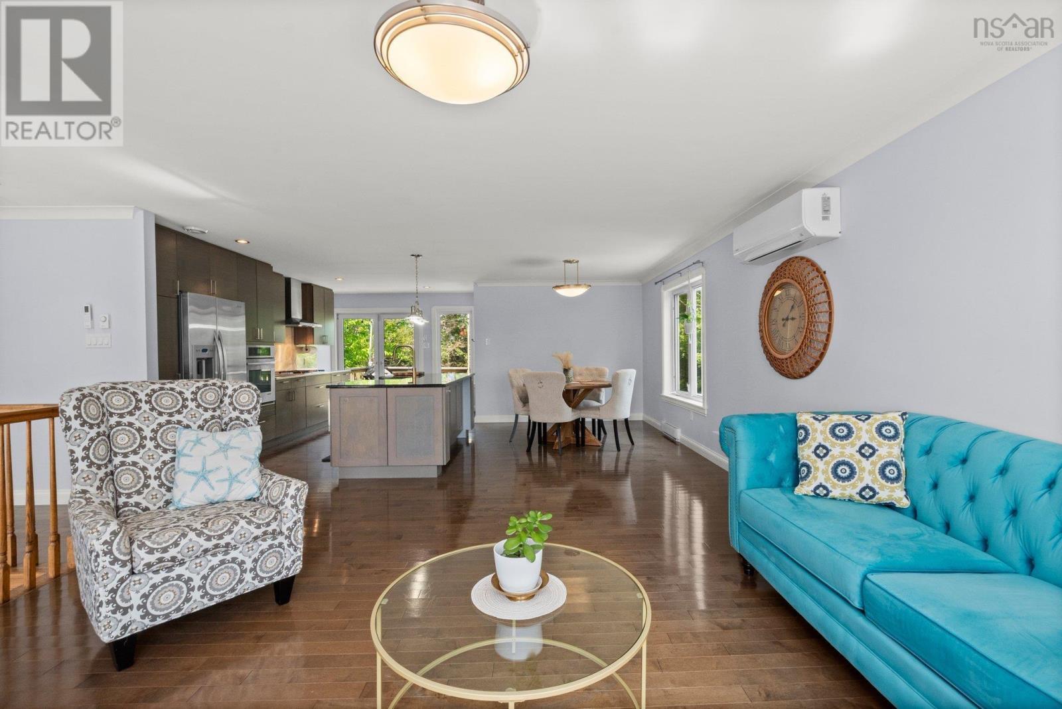28 Roupen Crt Court Hammonds Plains, Nova Scotia B4B 1L2
$699,000
Welcome to 28 Roupen Courtan immaculate split-entry home nestled at the end of a quiet cul-de-sac in the desirable Kingswood neighbourhood. Surrounded by nature and offering exceptional privacy, this property combines modern comfort with serene living. The main level features an open-concept kitchen, dining, and living area, perfect for entertaining. The kitchen is a chefs dream, complete with granite countertops, a unique stone backsplash, gas cooktop, and stainless-steel appliances. The spacious primary bedroom includes a walk-in closet and a luxurious 5-piece ensuite with a soaker tub and custom shower. A second bedroom and full bathroom complete the upper level. Heating and cooling are handled efficiently with a ductless heat pump and electric baseboards. The lower level offers great flexibility with a third bedroom, full bath, laundry room, cozy rec room with a fireplace, and a large storage closet. An attached garage with interior access adds convenience. Step outside to your peaceful backyard oasisideal for relaxing, entertaining, or simply watching deer wander by. All of this is just minutes from local amenities on Hammonds Plains Road and less than 30 minutes from Downtown Halifax. A rare blend of tranquility and accessibilitythis home is a must-see. (id:45785)
Open House
This property has open houses!
2:00 pm
Ends at:4:00 pm
2:00 pm
Ends at:4:00 pm
Property Details
| MLS® Number | 202515064 |
| Property Type | Single Family |
| Neigbourhood | Kingswood |
| Community Name | Hammonds Plains |
| Amenities Near By | Park, Playground, Shopping |
| Community Features | School Bus |
| Equipment Type | Propane Tank |
| Features | Sloping |
| Rental Equipment Type | Propane Tank |
| View Type | Lake View |
Building
| Bathroom Total | 3 |
| Bedrooms Above Ground | 2 |
| Bedrooms Below Ground | 1 |
| Bedrooms Total | 3 |
| Appliances | Stove, Dishwasher, Dryer, Washer, Refrigerator, Central Vacuum |
| Constructed Date | 1995 |
| Construction Style Attachment | Detached |
| Cooling Type | Heat Pump |
| Exterior Finish | Brick, Vinyl |
| Fireplace Present | Yes |
| Flooring Type | Ceramic Tile, Hardwood, Laminate |
| Foundation Type | Poured Concrete |
| Stories Total | 2 |
| Size Interior | 1,969 Ft2 |
| Total Finished Area | 1969 Sqft |
| Type | House |
| Utility Water | Municipal Water |
Parking
| Garage | |
| Attached Garage |
Land
| Acreage | Yes |
| Land Amenities | Park, Playground, Shopping |
| Sewer | Septic System |
| Size Irregular | 1.3418 |
| Size Total | 1.3418 Ac |
| Size Total Text | 1.3418 Ac |
Rooms
| Level | Type | Length | Width | Dimensions |
|---|---|---|---|---|
| Lower Level | Family Room | 14.9x24/.11 | ||
| Lower Level | Bedroom | 9x12.9 | ||
| Lower Level | Laundry Room | 5.6x6.11 | ||
| Lower Level | Bath (# Pieces 1-6) | 7.1x7.7 | ||
| Main Level | Living Room | 21.7x32.11 | ||
| Main Level | Dining Room | combined | ||
| Main Level | Kitchen | combined | ||
| Main Level | Primary Bedroom | 12.5x12.10 | ||
| Main Level | Ensuite (# Pieces 2-6) | 8.11x8.1 | ||
| Main Level | Other | WIC | ||
| Main Level | Bedroom | 11.9x11.10 | ||
| Main Level | Bath (# Pieces 1-6) | 8.1x10.1 |
https://www.realtor.ca/real-estate/28491304/28-roupen-crt-court-hammonds-plains-hammonds-plains
Contact Us
Contact us for more information

Sandra Pike
(902) 477-8539
https://www.thepikegroup.ca/
https://www.facebook.com/HalifaxRealEstateForSale
https://www.linkedin.com/in/topagenthalifax/
https://www.instagram.com/dealsinheels.halifaxrealtor/?hl=en
https://www.google.com/url?q=https://www.youtube.com/c/HalifaxRealEstateSandraPike&sa=D&source=calendar&ust=1686396013315912&usg=AOvVaw0SsT1qZc18tG4RdVlfCjb9
84 Chain Lake Drive
Beechville, Nova Scotia B3S 1A2

Shane Anderson
https://www.royallepage.ca/en/agent/nova-scotia/halifax/shane-anderson/44624/
https://www.facebook.com/novascotiarealestate
https://www.instagram.com/shanes_halifaxhomes/
84 Chain Lake Drive
Beechville, Nova Scotia B3S 1A2

