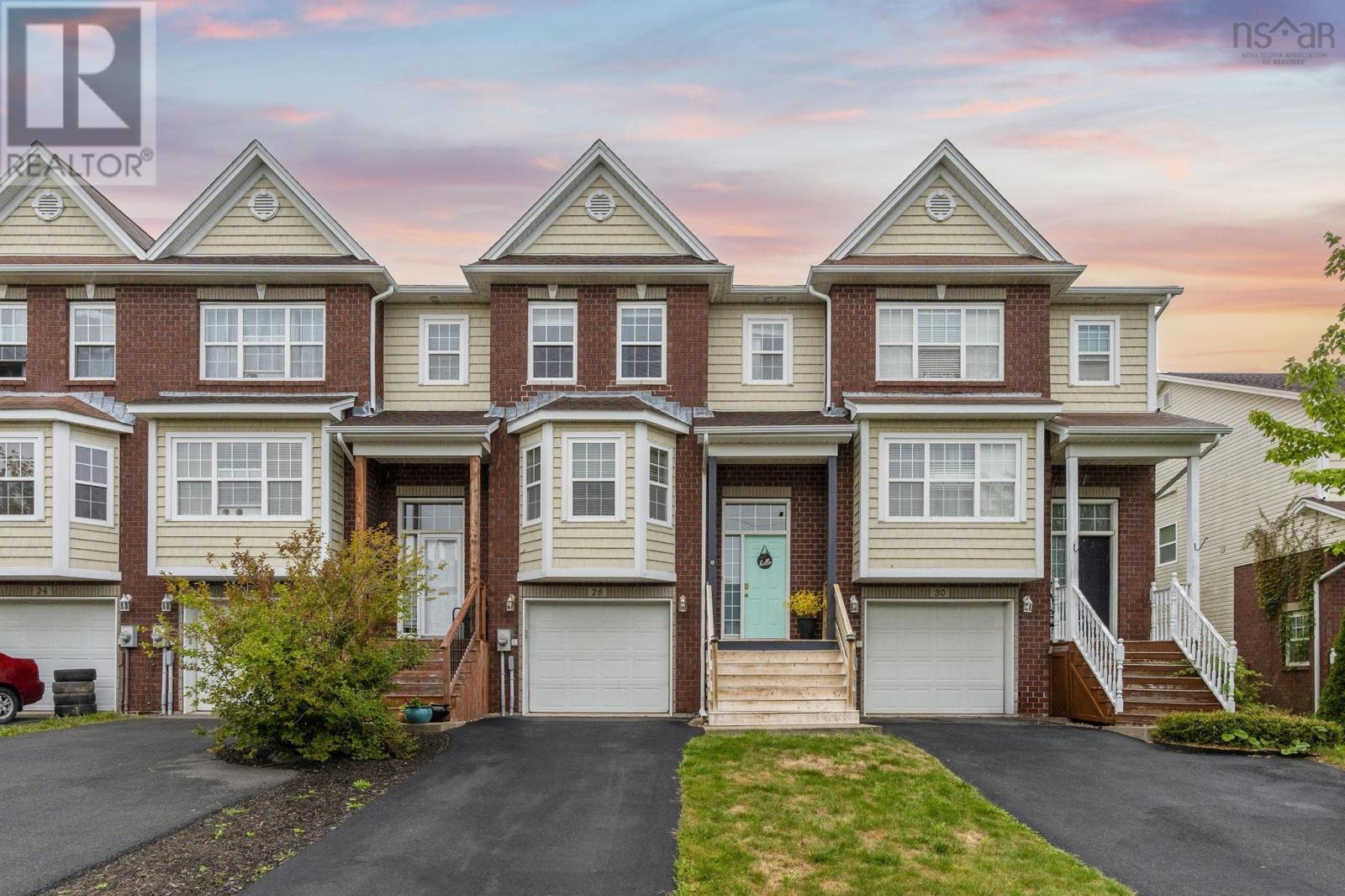28 Surrey Way Dartmouth, Nova Scotia B2W 6R7
$499,900
Welcome to this lovely two-storey townhome in the sought-after community of Portland Hills. Bright, inviting, and full of charm, this home offers space for the whole family and thoughtful updates throughout. Step inside to a sun-filled living and dining room featuring a cozy fireplace, perfect for entertaining or relaxing evenings. The country-style eat-in kitchen is warm and welcoming, with patio doors that lead to a private deck and fully fenced backyardcomplete with a stunning peach tree as the centerpiece. The primary suite is a true retreat with a walk-in closet and a sunny 4-piece ensuite bath. Two additional generous bedrooms share another full bathroom, providing comfort and convenience for family or guests. The finished basement offers a spacious rec room, laundry area, and direct access to the built-in single garage. You get the benefit of a newly reshingled roof in 2025, deck resurfaced in 2023 and a new hot water tank in 2022 too. This home combines comfort, functionality, and charm in a highly desirable location close to schools, parks, shopping, and all the amenities Portland Hills has to offer. Come and see for yourself that this property truly feels like home. (id:45785)
Property Details
| MLS® Number | 202523930 |
| Property Type | Single Family |
| Neigbourhood | Portland Estates |
| Community Name | Dartmouth |
Building
| Bathroom Total | 3 |
| Bedrooms Above Ground | 3 |
| Bedrooms Total | 3 |
| Constructed Date | 2005 |
| Exterior Finish | Brick, Vinyl |
| Fireplace Present | Yes |
| Flooring Type | Carpeted, Ceramic Tile, Hardwood |
| Foundation Type | Poured Concrete |
| Half Bath Total | 1 |
| Stories Total | 2 |
| Size Interior | 2,032 Ft2 |
| Total Finished Area | 2032 Sqft |
| Type | Row / Townhouse |
| Utility Water | Municipal Water |
Parking
| Garage | |
| Paved Yard |
Land
| Acreage | No |
| Sewer | Municipal Sewage System |
| Size Irregular | 0.0567 |
| Size Total | 0.0567 Ac |
| Size Total Text | 0.0567 Ac |
Rooms
| Level | Type | Length | Width | Dimensions |
|---|---|---|---|---|
| Second Level | Bedroom | 9.9 x 10.2 | ||
| Second Level | Bedroom | 9.5 x 14.1 | ||
| Second Level | Bath (# Pieces 1-6) | 9.5 x 4.11 | ||
| Second Level | Primary Bedroom | 13.3 x 14.10 | ||
| Second Level | Ensuite (# Pieces 2-6) | 5.11 x 8 | ||
| Lower Level | Recreational, Games Room | 19.6 x 10.6 | ||
| Lower Level | Utility Room | 5.9 x 5.6 | ||
| Main Level | Living Room | 11.9 x 17.6 | ||
| Main Level | Dining Room | 9.8 x 9.4 | ||
| Main Level | Kitchen | 12.5 x 11.1 | ||
| Main Level | Dining Nook | 7.1 x 11.1 | ||
| Main Level | Bath (# Pieces 1-6) | 3.5 x 6.11 |
https://www.realtor.ca/real-estate/28894271/28-surrey-way-dartmouth-dartmouth
Contact Us
Contact us for more information

Anne Butler
(902) 827-4780
(902) 441-6604
www.annebutler.ca/
https://www.facebook.com/AnneButlerRLPAtlantic/?ref=hl
610 Wright Avenue, Unit 2
Dartmouth, Nova Scotia B3A 1M9









































