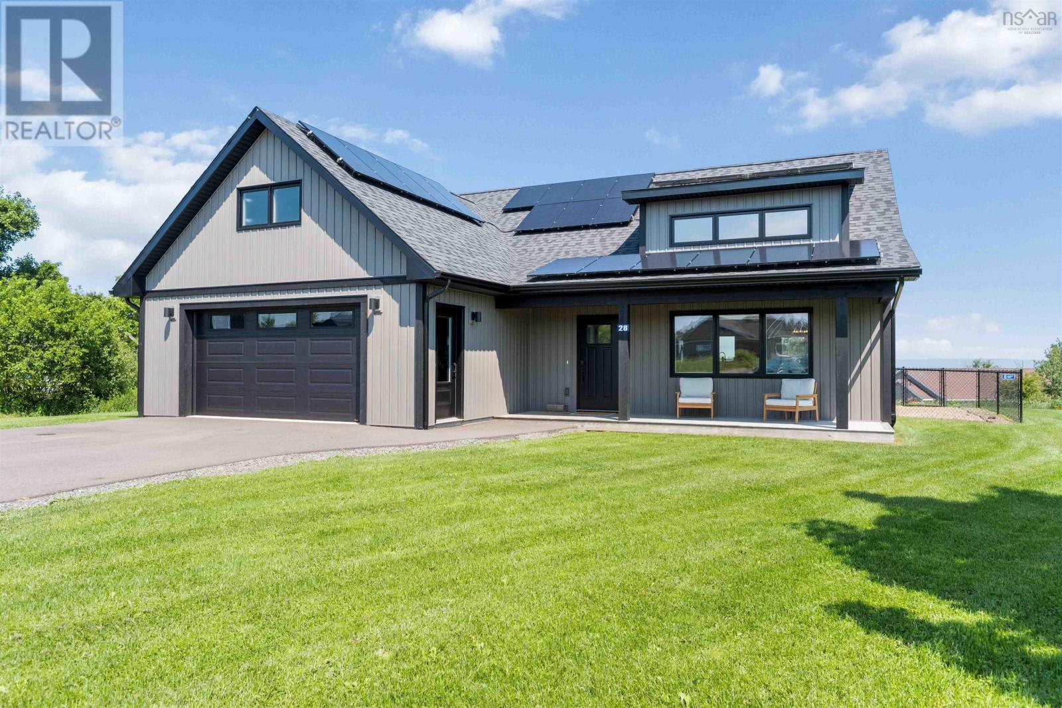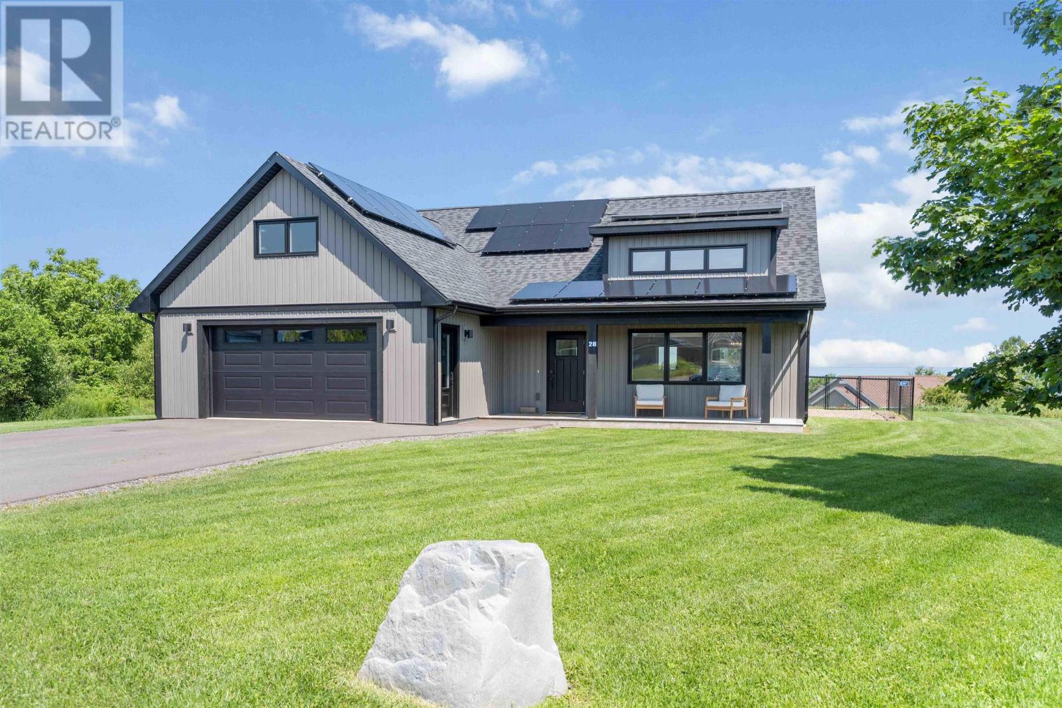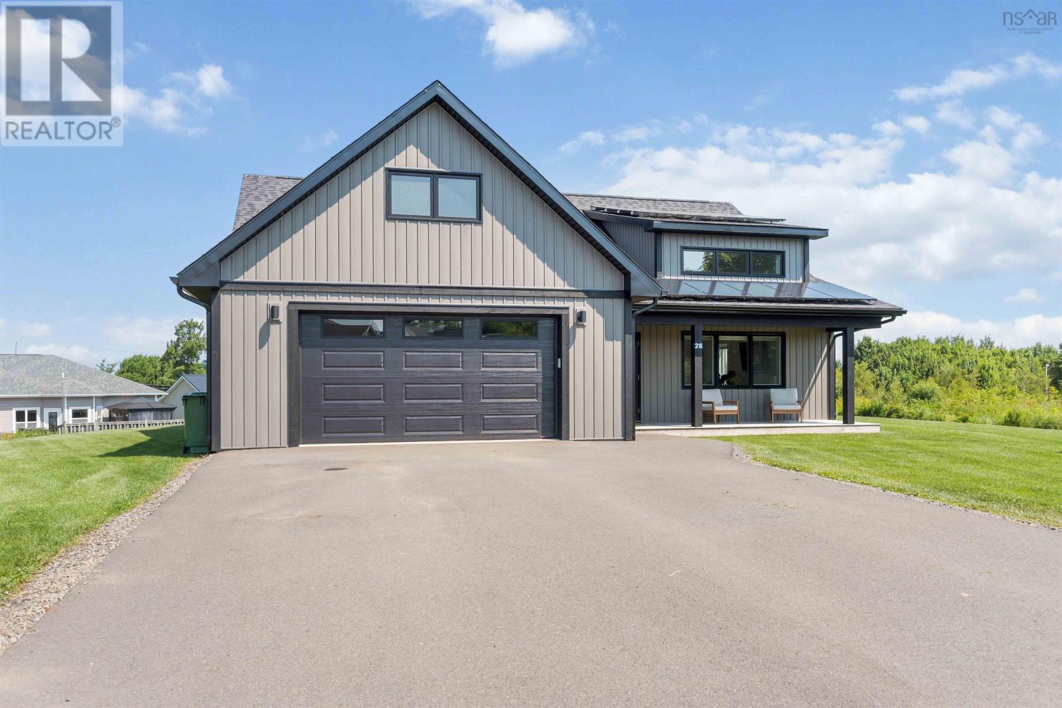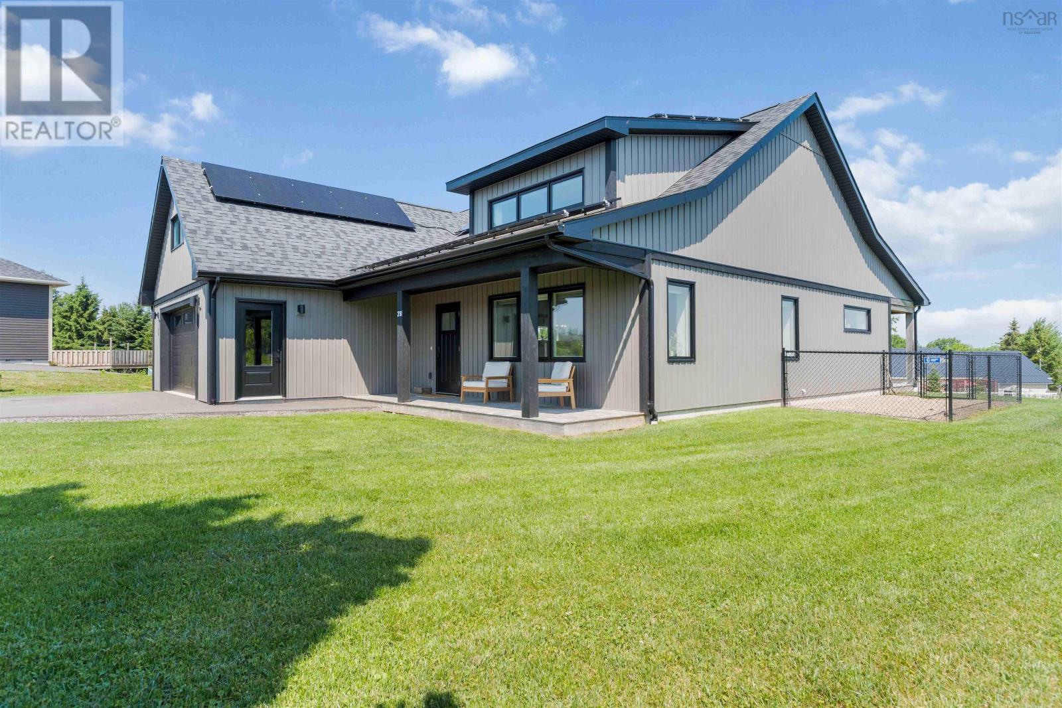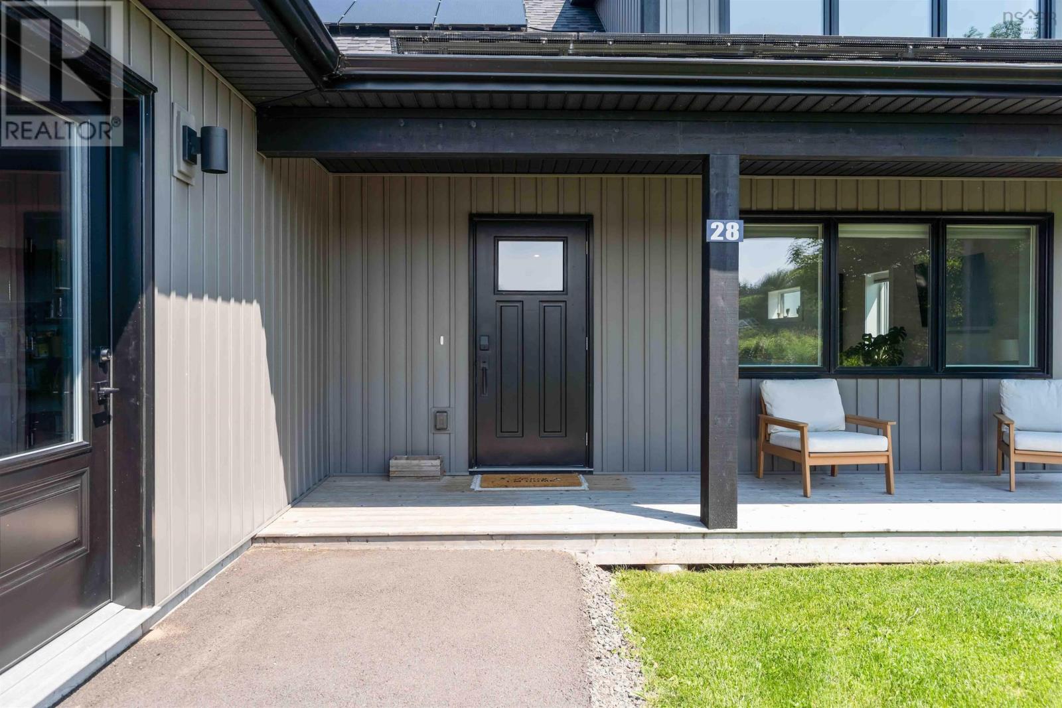28 White Tail Court Kentville, Nova Scotia B4N 0K8
$739,000
This home is all about the zeros! Net zero electricity, zero stairs, and practically zero maintenance equals zero worries! This beautiful 1 level Bentley Built home features a modern open concept living/dining/kitchen area and sits on the prime end of the cul-de-sac position. The floor plan includes a mud/laundry room, 3 bedrooms, 4 pc bathroom and a 3 pc ensuite. The primary bedroom also features an in ceiling cassette heat pump and a garden door leading to the back deck. The attached heated garage and large storage area above it provide plenty of space for all your toys and treasures. The large town lot is fully landscaped including an irrigation system, fire pit and a double paved driveway. Theres nothing left for you to do other than move in! (id:45785)
Property Details
| MLS® Number | 202517260 |
| Property Type | Single Family |
| Community Name | Kentville |
| Amenities Near By | Park, Playground, Public Transit, Shopping, Place Of Worship |
| Community Features | Recreational Facilities |
Building
| Bathroom Total | 2 |
| Bedrooms Above Ground | 3 |
| Bedrooms Total | 3 |
| Appliances | Stove, Dishwasher, Dryer, Washer, Microwave |
| Basement Type | None |
| Constructed Date | 2022 |
| Construction Style Attachment | Detached |
| Cooling Type | Heat Pump |
| Exterior Finish | Vinyl |
| Flooring Type | Vinyl Plank |
| Foundation Type | Concrete Slab |
| Stories Total | 1 |
| Size Interior | 1,501 Ft2 |
| Total Finished Area | 1501 Sqft |
| Type | House |
| Utility Water | Municipal Water |
Parking
| Garage | |
| Attached Garage | |
| Paved Yard |
Land
| Acreage | No |
| Land Amenities | Park, Playground, Public Transit, Shopping, Place Of Worship |
| Landscape Features | Landscaped |
| Sewer | Municipal Sewage System |
| Size Irregular | 0.4381 |
| Size Total | 0.4381 Ac |
| Size Total Text | 0.4381 Ac |
Rooms
| Level | Type | Length | Width | Dimensions |
|---|---|---|---|---|
| Main Level | Kitchen | 10.3 x 13.7 | ||
| Main Level | Dining Room | 10.10 x 13.7 | ||
| Main Level | Living Room | 19.9 x 20.10 | ||
| Main Level | Laundry Room | 13.11 x 12 | ||
| Main Level | Bedroom | 9.7 x 11 | ||
| Main Level | Bath (# Pieces 1-6) | 6. x 8.3 (4pc) | ||
| Main Level | Bedroom | 10.2 x 10.2 | ||
| Main Level | Primary Bedroom | 14.8 x 11.1 | ||
| Main Level | Ensuite (# Pieces 2-6) | 6.1 x 9.7 (3pc) |
https://www.realtor.ca/real-estate/28589434/28-white-tail-court-kentville-kentville
Contact Us
Contact us for more information

Zach Frail
https://zachfrail.com/
https://business.facebook.com/zachfrailexit/?business_id=180484366326556
www.linkedin.com/in/zach-frail-2ab7ba146
https://www.instagram.com/zachfrailexit/
Po Box 1741, 771 Central Avenue
Greenwood, Nova Scotia B0P 1N0

