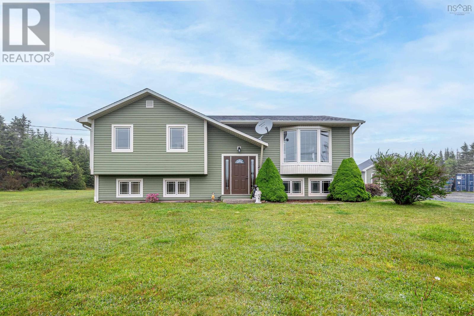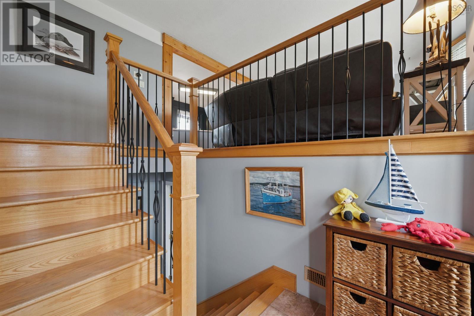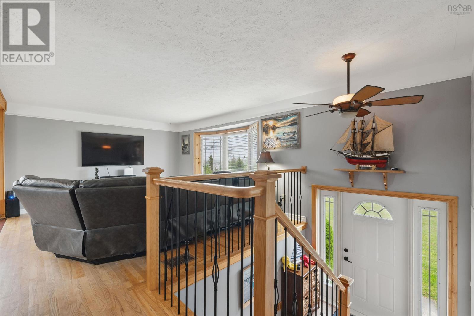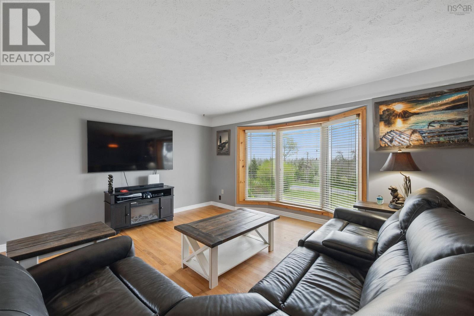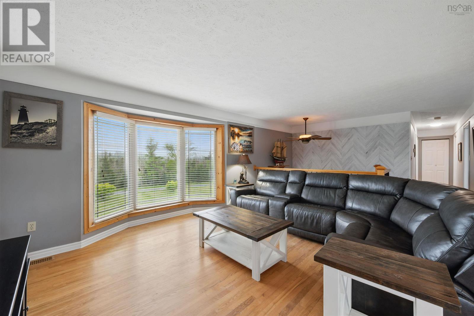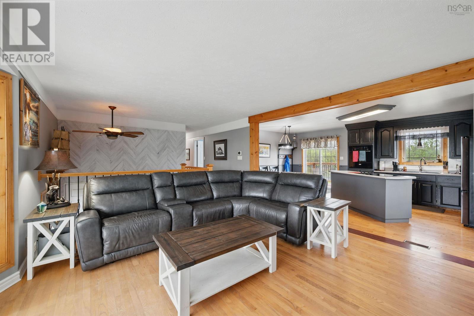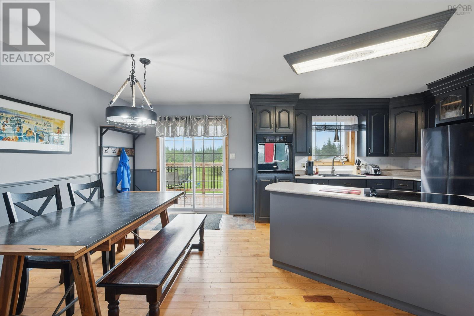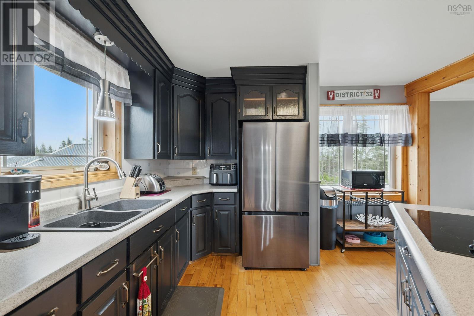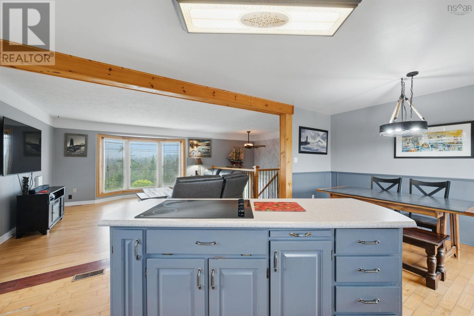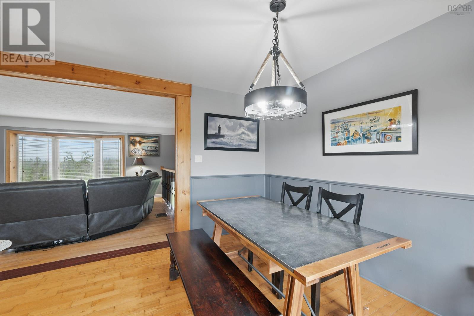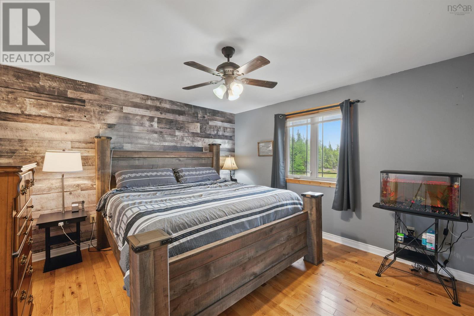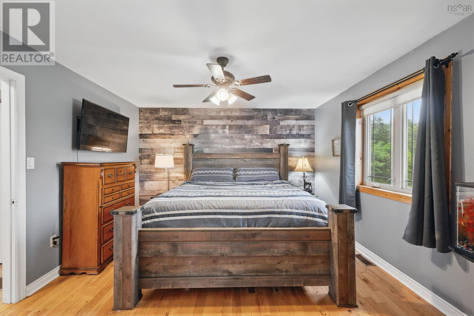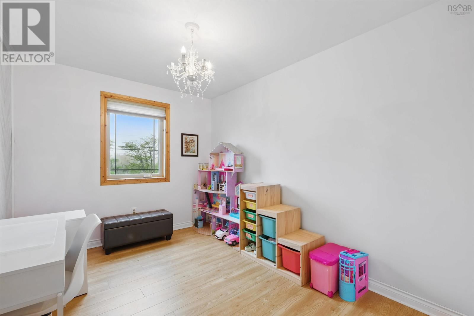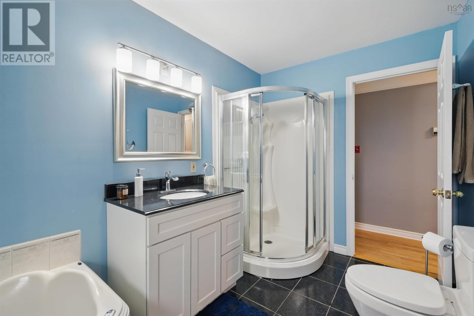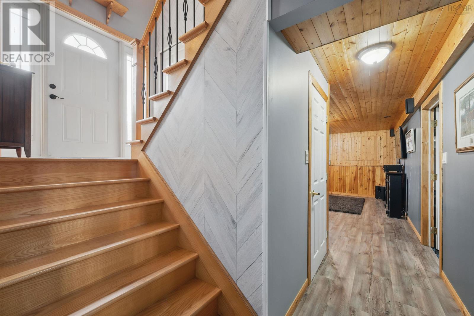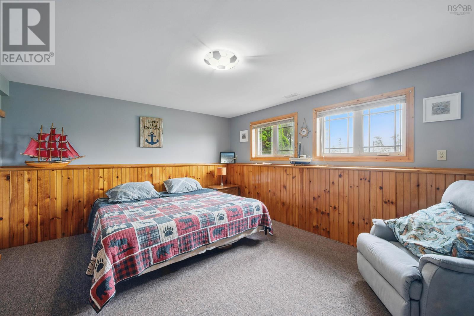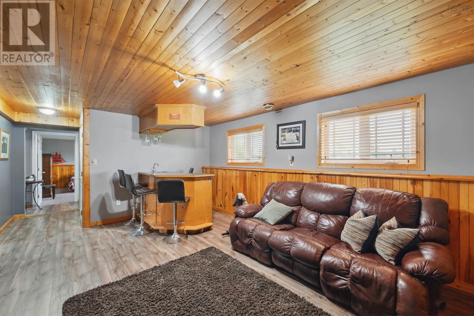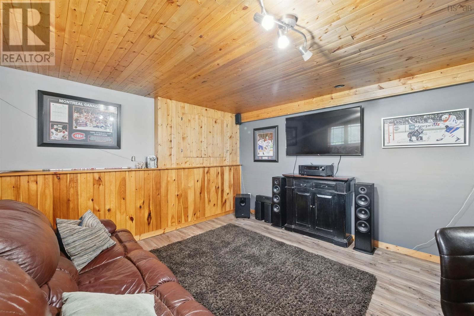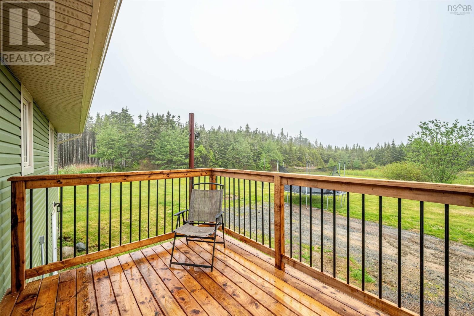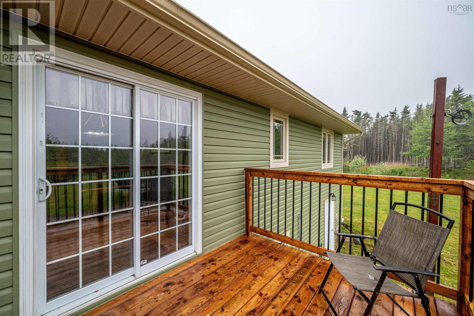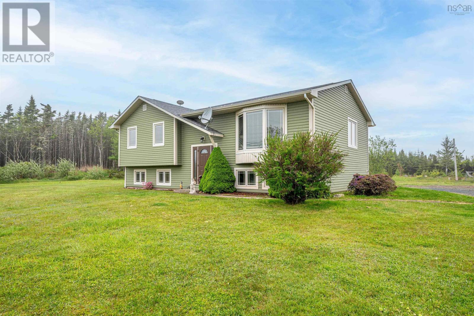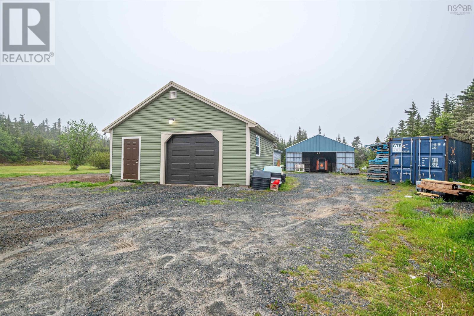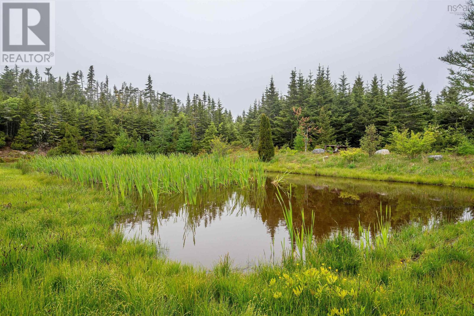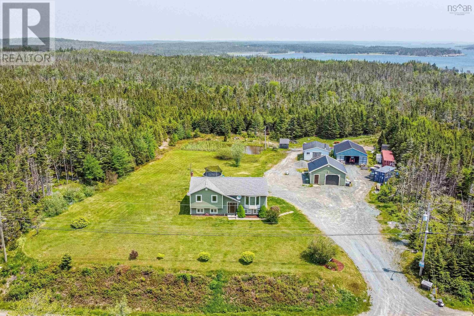4 Bedroom
1 Bathroom
1,865 ft2
Heat Pump
Acreage
Partially Landscaped
$389,900
Hoo-hoo-who wants to own this new-to-market listing in the beautiful Owls Head seaside community? Sitting on top of a large, level one-acre lot, a well-maintained split-entry home that offers the perfect blend of comfort and coastal living. With pine accents throughout, the main level features an open-concept eat-in kitchen, a cozy living area, three bedrooms, and a semi-ensuite 4-piece bathroom. The lower level, a spacious fourth bedroom and rec room with a wet bar, perfect for entertaining guests and watching the big game! The unfinished second half of the space features a walkout back door and offers a potential area for expansion if you choose to complete it or simply utilize it as extra storage. You can darn well be sure to keep the heat or air conditioning up and the bills down with the energy-efficient ducted heat pump, powered by geothermal, which provides comfort in every room of the home. Need some fresh ocean air? Step outside onto the brand-new back deck for some morning sun or an evening barbecue while keeping an eye on the children playing in the spacious, private yard. Theres even a small pond at the rear for summer aesthetics and winter skating fun! Last but not least, a wired 24 x 24 double detached garage and a large storage shed are included. Great additional space, whether youre a hoarder, tinkerer, or just need that spot to escape when the other half is driven ya nuts! This rare property is only a 5-minute cruise to one of Nova Scotias finest, Clam Harbour Beach and 20 minutes to amenities in Head of Jeddore. Dont miss the opportunity to own a piece of the Eastern Shore lifestyleaffordable, serene, and full of possibilities! (id:45785)
Property Details
|
MLS® Number
|
202514451 |
|
Property Type
|
Single Family |
|
Community Name
|
Owls Head |
|
Amenities Near By
|
Beach |
|
Community Features
|
School Bus |
|
Features
|
Level |
|
Structure
|
Shed |
Building
|
Bathroom Total
|
1 |
|
Bedrooms Above Ground
|
3 |
|
Bedrooms Below Ground
|
1 |
|
Bedrooms Total
|
4 |
|
Appliances
|
Cooktop - Electric, Oven - Electric, Dryer, Washer, Refrigerator, Water Softener |
|
Constructed Date
|
1991 |
|
Construction Style Attachment
|
Detached |
|
Cooling Type
|
Heat Pump |
|
Exterior Finish
|
Vinyl |
|
Flooring Type
|
Carpeted, Ceramic Tile, Hardwood, Laminate, Tile |
|
Foundation Type
|
Poured Concrete |
|
Stories Total
|
1 |
|
Size Interior
|
1,865 Ft2 |
|
Total Finished Area
|
1865 Sqft |
|
Type
|
House |
|
Utility Water
|
Drilled Well |
Parking
|
Garage
|
|
|
Detached Garage
|
|
|
Gravel
|
|
Land
|
Acreage
|
Yes |
|
Land Amenities
|
Beach |
|
Landscape Features
|
Partially Landscaped |
|
Sewer
|
Septic System |
|
Size Irregular
|
1.1059 |
|
Size Total
|
1.1059 Ac |
|
Size Total Text
|
1.1059 Ac |
Rooms
| Level |
Type |
Length |
Width |
Dimensions |
|
Lower Level |
Bedroom |
|
|
14.4 x 12.4 |
|
Lower Level |
Recreational, Games Room |
|
|
17 x 12.4 |
|
Lower Level |
Storage |
|
|
43 x 12.9 |
|
Main Level |
Eat In Kitchen |
|
|
19.8 x 12.5 |
|
Main Level |
Living Room |
|
|
15.8 x 13.5 |
|
Main Level |
Bath (# Pieces 1-6) |
|
|
12.5 x 6.9 |
|
Main Level |
Primary Bedroom |
|
|
12.9 x 12.5 |
|
Main Level |
Bedroom |
|
|
11.6 x 8.8 |
|
Main Level |
Bedroom |
|
|
11.6 x 8.8 |
https://www.realtor.ca/real-estate/28459306/2800-clam-harbour-road-owls-head-owls-head

