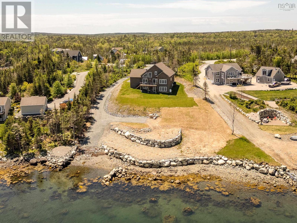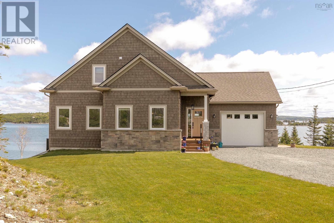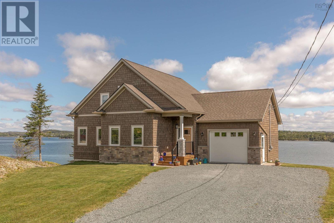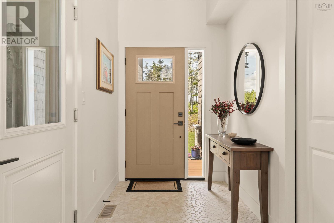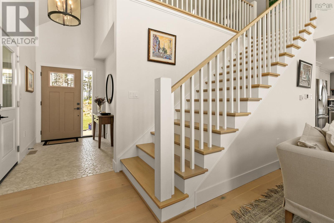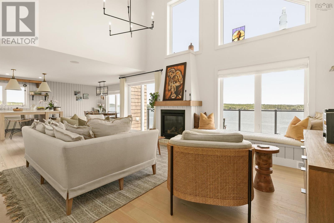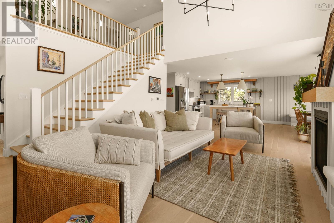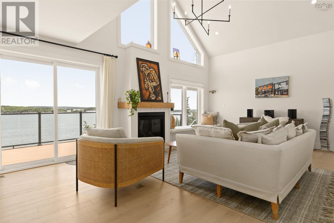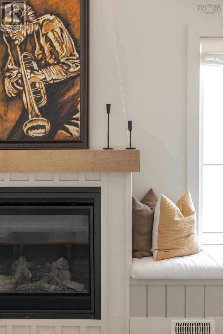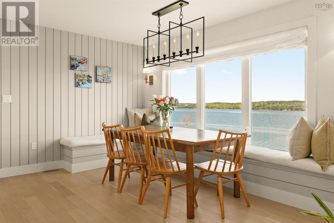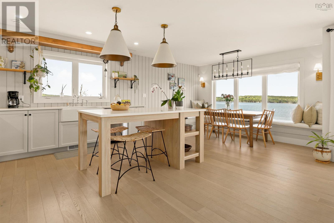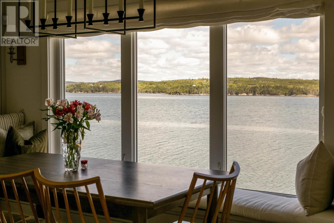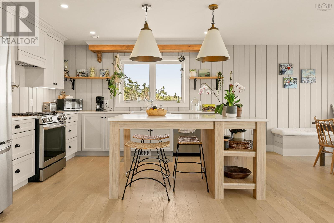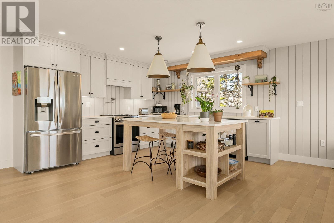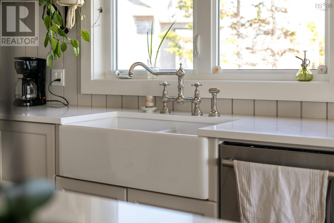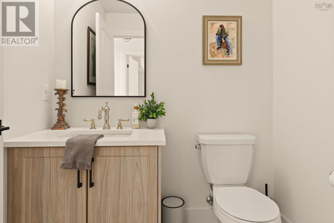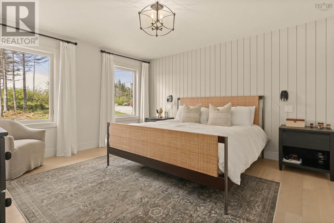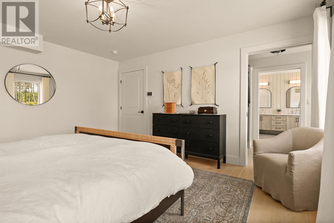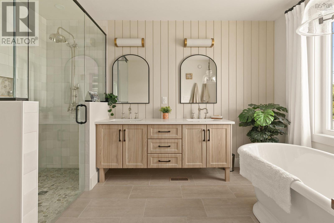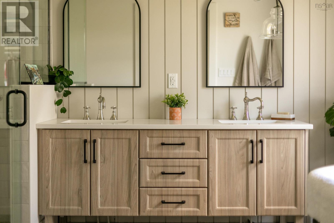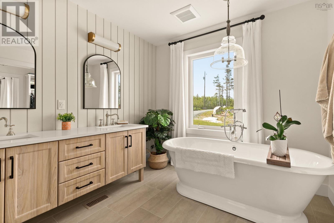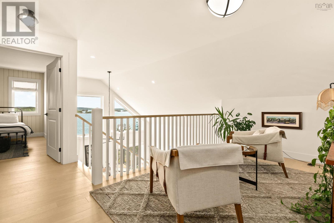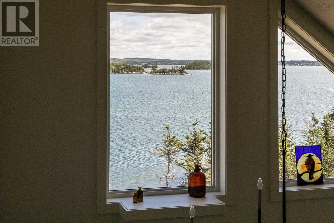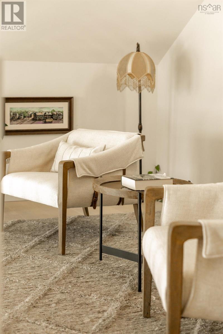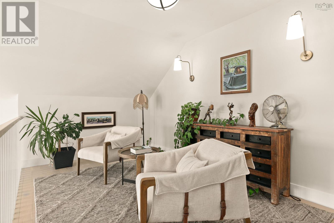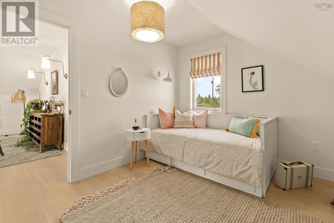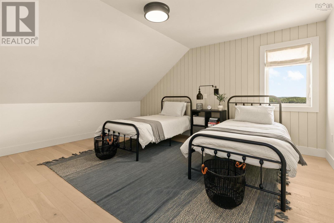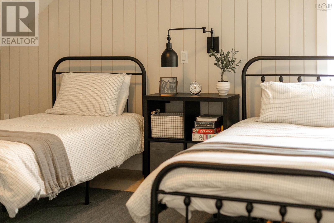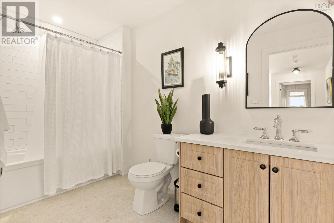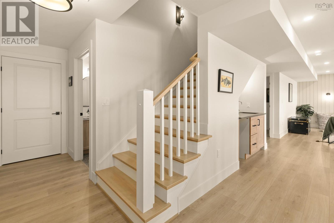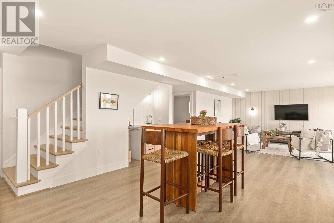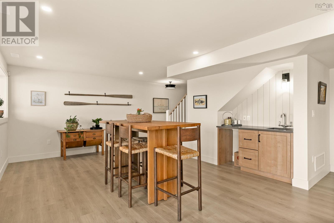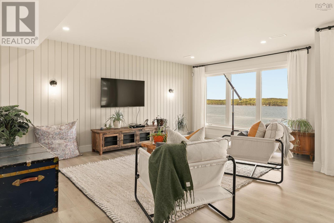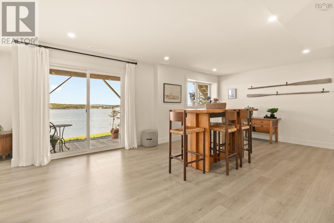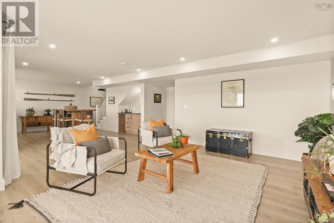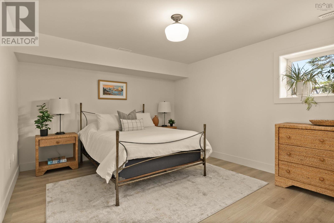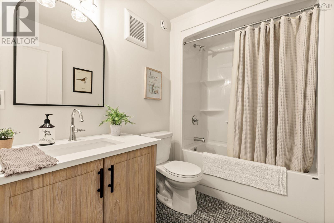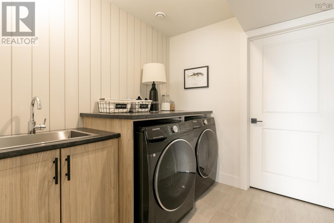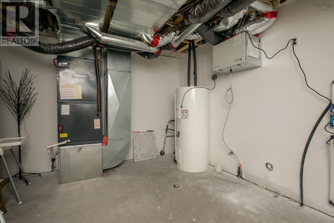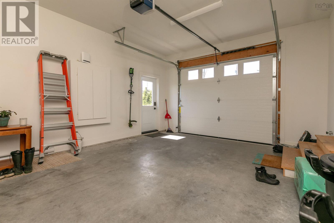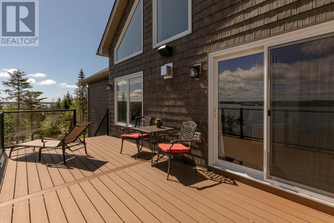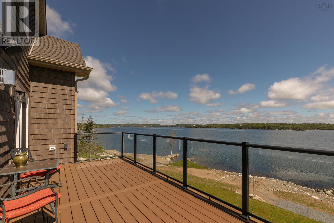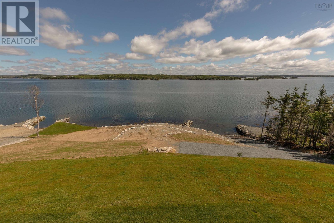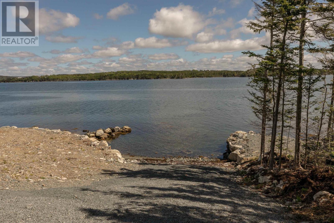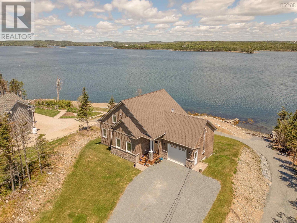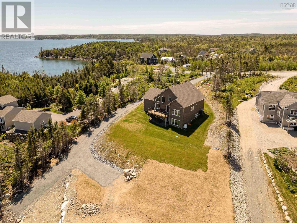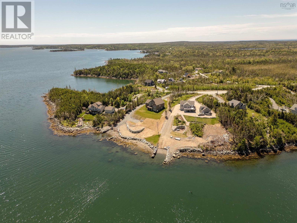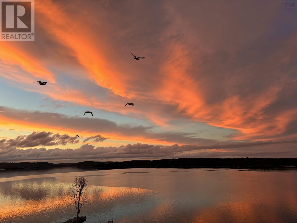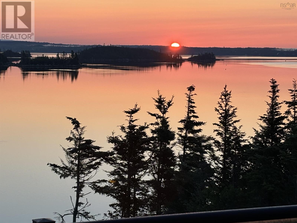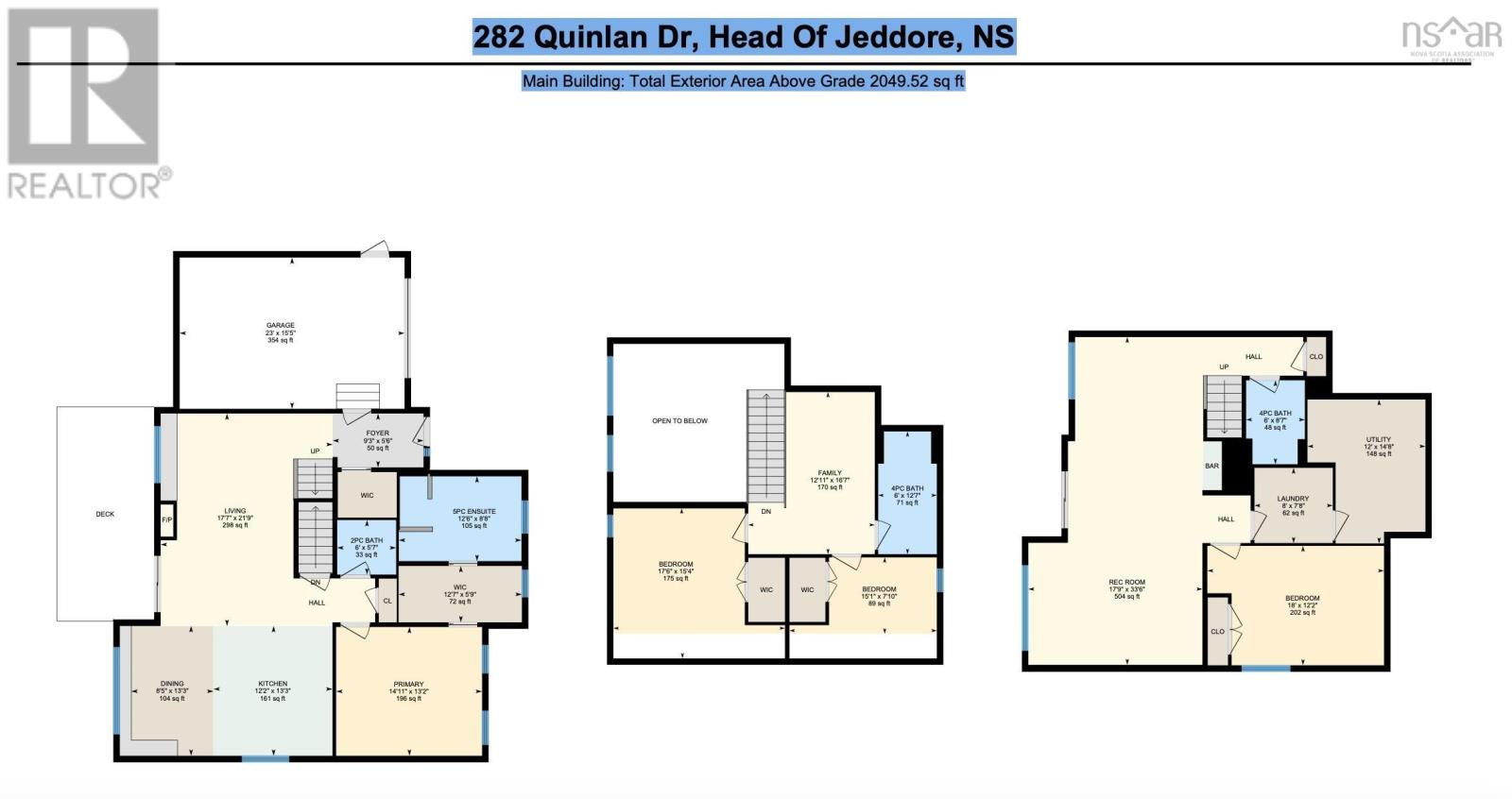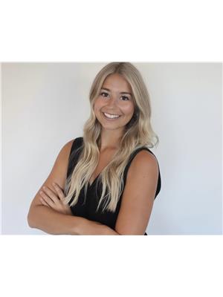4 Bedroom
4 Bathroom
3,300 ft2
3 Level
Waterfront On Ocean
Acreage
Landscaped
$899,900
This breathtaking oceanfront luxury home is waiting for its next owners to create unforgettable memories. As the 2022 QEII Home Lottery Grand Prize Cottage, this extraordinary property is truly a dream home come to life. Expertly crafted by Stonewater Homes and thoughtfully designed by Joanna Lane, it showcases impeccable attention to detail and premium finishes throughout. Inside, youll find a light-filled, open-concept design featuring high-end lighting and fixtures, expansive windows, and impressive ocean views, including spectacular sunrises that will greet you each morning. Intentional details are found in all the right places, from the hand-laid tile in the entryway to the integrated floor outlets in the living room, a pot filler above the gas stove, and a cozy propane fireplace. The luxurious primary suite includes an incredible ensuite and a walk-in closet, while every bedroom offers generous storage and beautiful natural light. A walk-out on the lower level leads to an enormous backyard that has already been extensively landscaped and ready for your personal touch on the waterfront, whether you envision a dock for your boat, fire pit, or serene lounging area by the ocean. If youve been dreaming of a life on the water in a home that truly has it all, this is your chance to make it a reality. (id:45785)
Property Details
|
MLS® Number
|
202515778 |
|
Property Type
|
Single Family |
|
Neigbourhood
|
Jeddore Shores |
|
Community Name
|
Head Of Jeddore |
|
Amenities Near By
|
Golf Course, Park, Playground, Place Of Worship, Beach |
|
Community Features
|
School Bus |
|
Features
|
Sloping, Balcony |
|
Water Front Type
|
Waterfront On Ocean |
Building
|
Bathroom Total
|
4 |
|
Bedrooms Above Ground
|
3 |
|
Bedrooms Below Ground
|
1 |
|
Bedrooms Total
|
4 |
|
Appliances
|
Oven, Dishwasher, Dryer, Washer, Refrigerator |
|
Architectural Style
|
3 Level |
|
Basement Development
|
Finished |
|
Basement Type
|
Full (finished) |
|
Constructed Date
|
2022 |
|
Construction Style Attachment
|
Detached |
|
Exterior Finish
|
Vinyl |
|
Flooring Type
|
Ceramic Tile, Vinyl Plank |
|
Foundation Type
|
Poured Concrete |
|
Half Bath Total
|
1 |
|
Stories Total
|
2 |
|
Size Interior
|
3,300 Ft2 |
|
Total Finished Area
|
3300 Sqft |
|
Type
|
House |
|
Utility Water
|
Drilled Well |
Parking
|
Garage
|
|
|
Attached Garage
|
|
|
Gravel
|
|
Land
|
Acreage
|
Yes |
|
Land Amenities
|
Golf Course, Park, Playground, Place Of Worship, Beach |
|
Landscape Features
|
Landscaped |
|
Sewer
|
Septic System |
|
Size Irregular
|
2.1809 |
|
Size Total
|
2.1809 Ac |
|
Size Total Text
|
2.1809 Ac |
Rooms
| Level |
Type |
Length |
Width |
Dimensions |
|
Second Level |
Bedroom |
|
|
17.6.. X 15 |
|
Second Level |
Bedroom |
|
|
15.1.. X 7.10. |
|
Second Level |
Family Room |
|
|
12.11. X 16.7. |
|
Second Level |
Bath (# Pieces 1-6) |
|
|
6. X 12.7 |
|
Basement |
Bath (# Pieces 1-6) |
|
|
6. X 8.7 |
|
Basement |
Bedroom |
|
|
18. X 12.2. |
|
Basement |
Living Room |
|
|
17.9.. X 33.6. |
|
Basement |
Utility Room |
|
|
12. X 14.8. |
|
Main Level |
Primary Bedroom |
|
|
14.11 X 13.2 |
|
Main Level |
Kitchen |
|
|
12.2 X 13.3 |
|
Main Level |
Living Room |
|
|
17.7 X 21.9 |
|
Main Level |
Ensuite (# Pieces 2-6) |
|
|
12.6.. X 8.8. |
|
Main Level |
Bath (# Pieces 1-6) |
|
|
6 X 5.7. |
|
Main Level |
Dining Room |
|
|
8.5.. X 13.3. |
https://www.realtor.ca/real-estate/28522934/282-quinlan-drive-head-of-jeddore-head-of-jeddore

