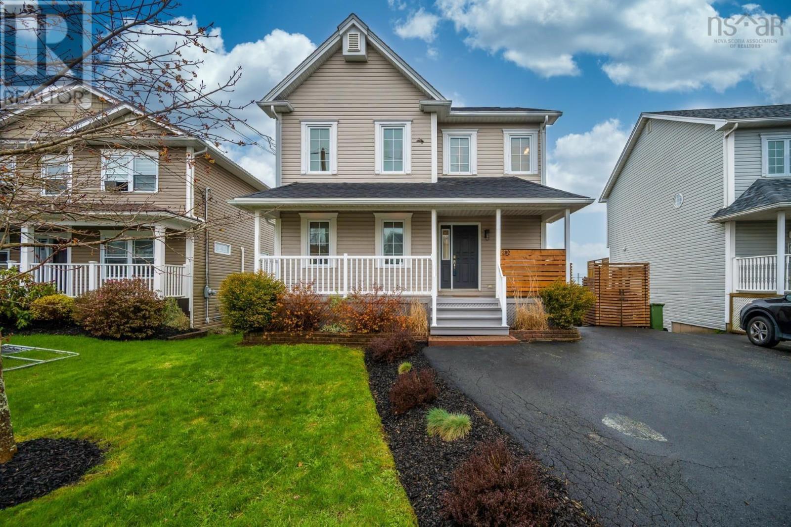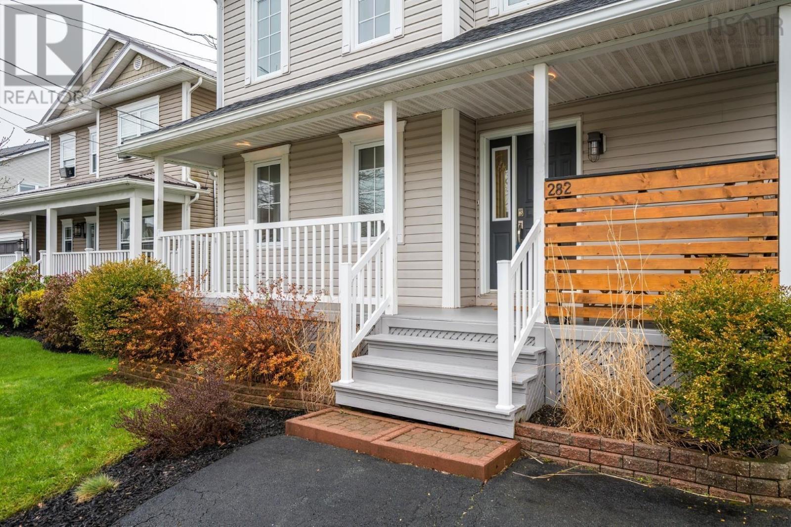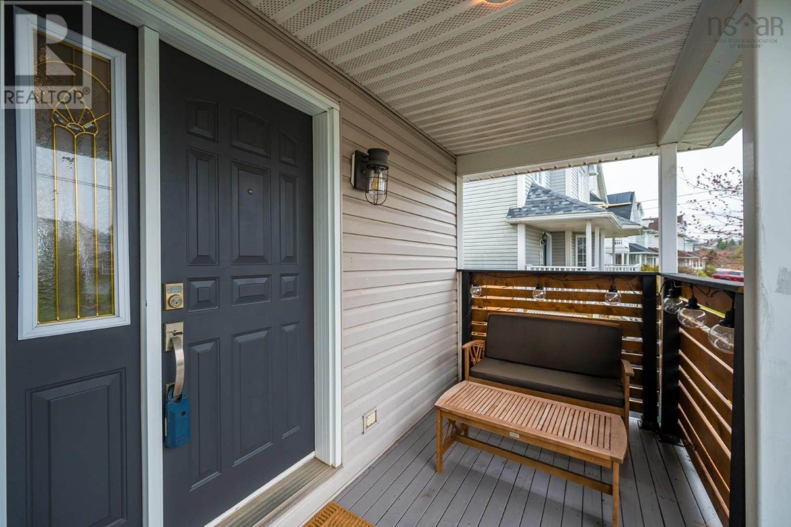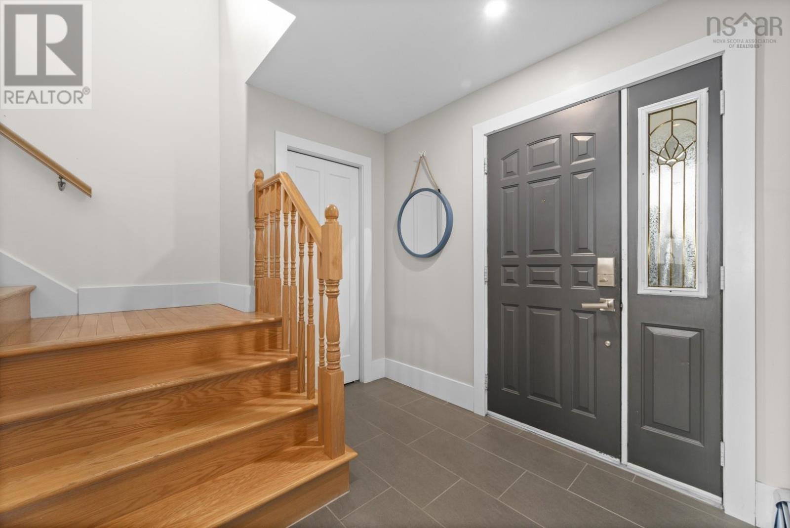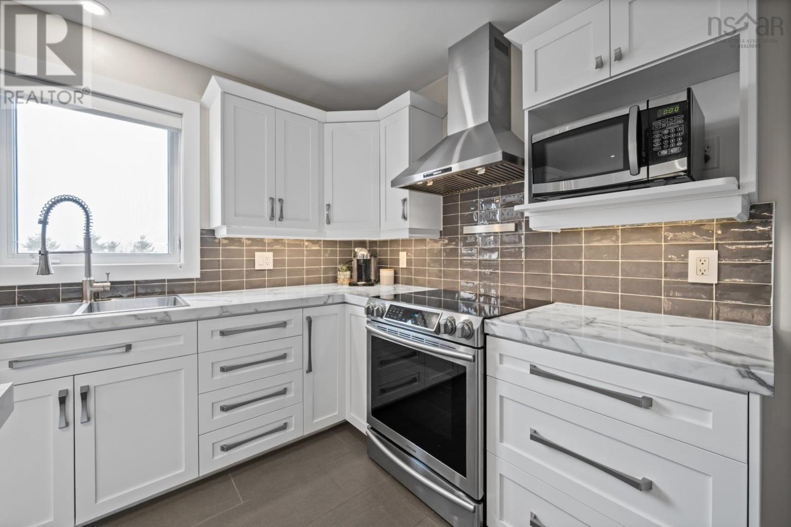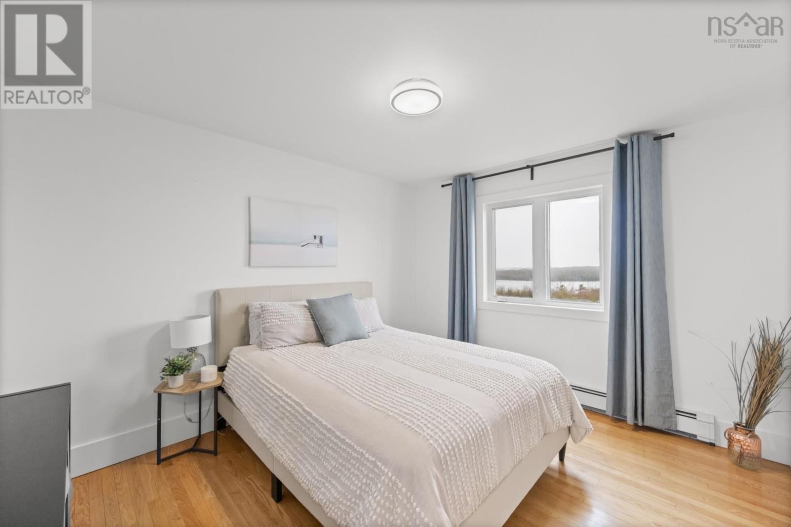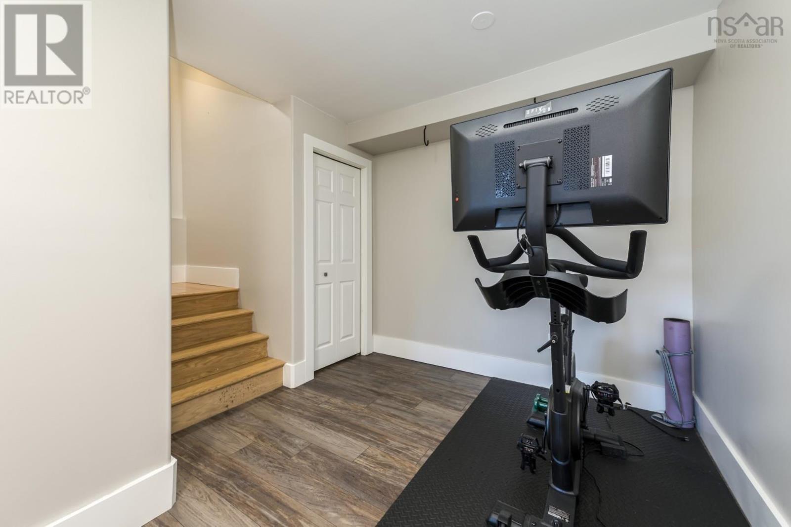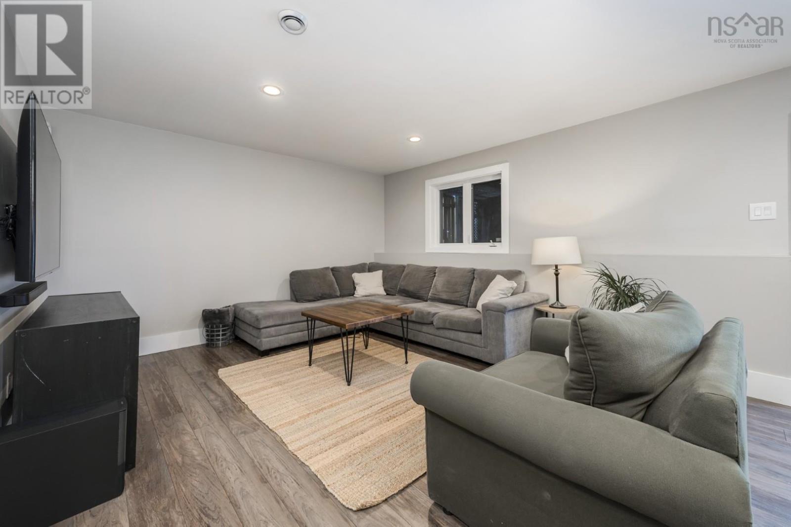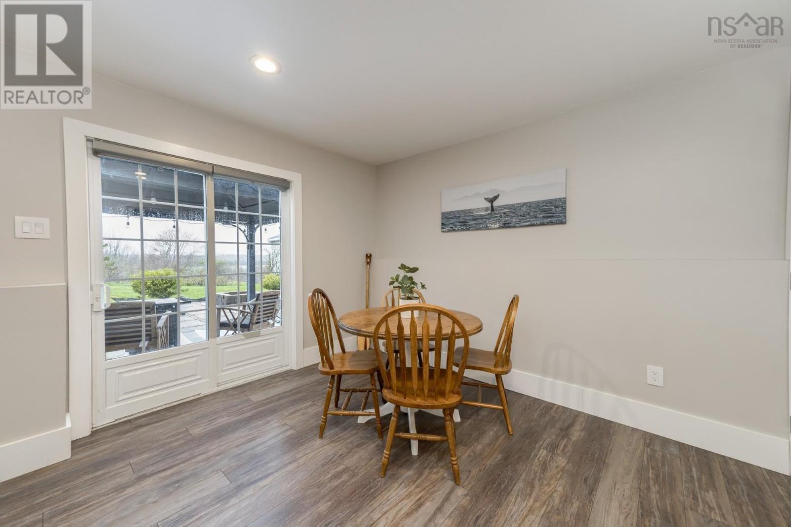282 Southampton Drive Dartmouth, Nova Scotia B2V 2V8
$649,900
What makes 282 Southampton Drive so special? Just about everything! It's beautifully styled from every angle - inside, outside, and even the views looking out. With excellent street presence, a covered front porch, spacious deck, backyard patio, lovely landscaping, and water views, this home is as charming as it is complete. Step inside to the bright living room featuring a tray ceiling, wide trim, and real hardwood floors. The layout flows effortlessly from here into the dining area and straight into the show-stopping kitchen. With white shaker cabinets, glass subway tile, accent lighting, stainless steel appliances, and a centre island that's easy to fall in love with, this kitchen is both stunning and functional. Upstairs, the primary suite offers crown moulding, thoughtful accents, a private ensuite, and a generous walk-in closet - comfort and style in perfect balance. The secondary bedrooms are just right, each with water views, while the main bath delivers a crisp, modern finish. Downstairs adds even more living space with a large, walkout rec room - ideal for movie nights, workouts, or simply relaxing. The backyard is private, peaceful, and ready to enjoy. At 282 Southampton Drive, you're not just buying a house - you're stepping into a lifestyle. And yes, it's a beautiful one. (id:45785)
Property Details
| MLS® Number | 202510385 |
| Property Type | Single Family |
| Community Name | Dartmouth |
| Amenities Near By | Park |
Building
| Bathroom Total | 4 |
| Bedrooms Above Ground | 3 |
| Bedrooms Total | 3 |
| Basement Development | Partially Finished |
| Basement Features | Walk Out |
| Basement Type | Full (partially Finished) |
| Constructed Date | 2000 |
| Construction Style Attachment | Detached |
| Exterior Finish | Vinyl |
| Flooring Type | Ceramic Tile, Hardwood, Laminate |
| Foundation Type | Poured Concrete |
| Half Bath Total | 2 |
| Stories Total | 2 |
| Size Interior | 2,207 Ft2 |
| Total Finished Area | 2207 Sqft |
| Type | House |
| Utility Water | Municipal Water |
Land
| Acreage | No |
| Land Amenities | Park |
| Landscape Features | Landscaped |
| Sewer | Municipal Sewage System |
| Size Irregular | 0.0979 |
| Size Total | 0.0979 Ac |
| Size Total Text | 0.0979 Ac |
Rooms
| Level | Type | Length | Width | Dimensions |
|---|---|---|---|---|
| Second Level | Primary Bedroom | 13.9 x 13.7 | ||
| Second Level | Ensuite (# Pieces 2-6) | 10.8 x 6.7 | | ||
| Second Level | Bedroom | 11.6 x 9.5 | ||
| Second Level | Bedroom | 11.6 x 12.3 | ||
| Second Level | Bath (# Pieces 1-6) | 8.9 x 5.1 | ||
| Basement | Recreational, Games Room | 23.7 x 26.2 | ||
| Basement | Bath (# Pieces 1-6) | 3.8 x 7.1 | ||
| Basement | Utility Room | 9. x 12.10 | ||
| Main Level | Living Room | 13.10 x 15.2 | ||
| Main Level | Kitchen | 15.9 x 13.2 | ||
| Main Level | Dining Room | 9.2 x 13.2 | ||
| Main Level | Bath (# Pieces 1-6) | 2.11 x 7.1 |
https://www.realtor.ca/real-estate/28286094/282-southampton-drive-dartmouth-dartmouth
Contact Us
Contact us for more information

Peter Brouwer
(902) 481-2971
www.peterbrouwer.com/
84 Chain Lake Drive
Beechville, Nova Scotia B3S 1A2

