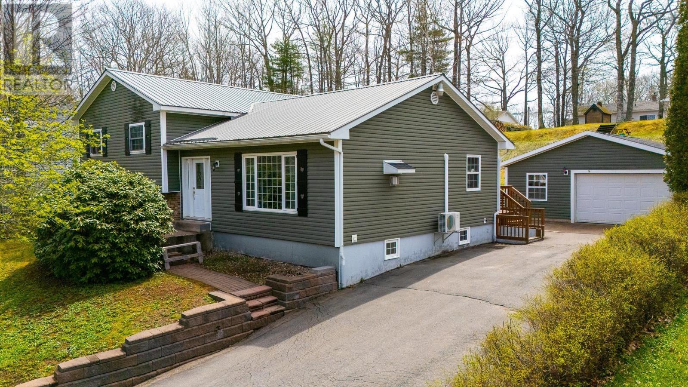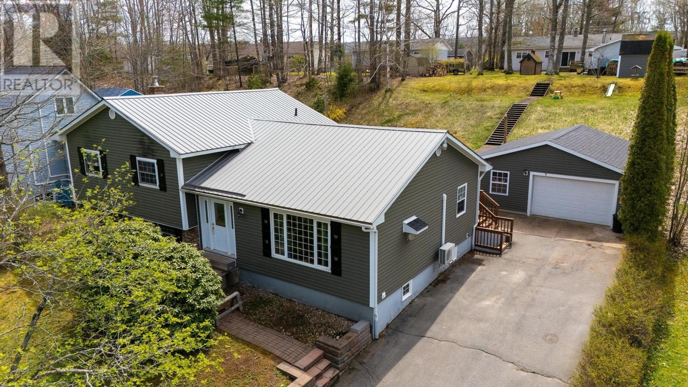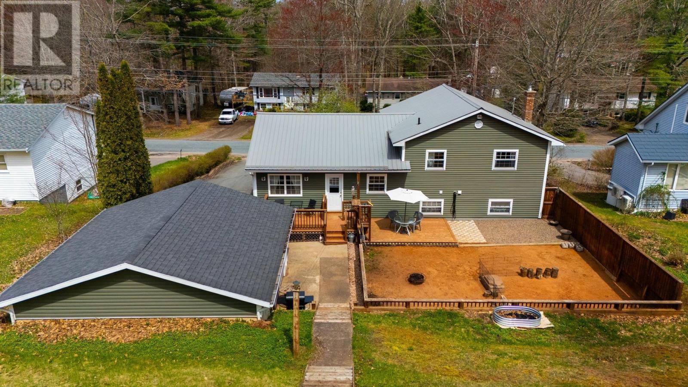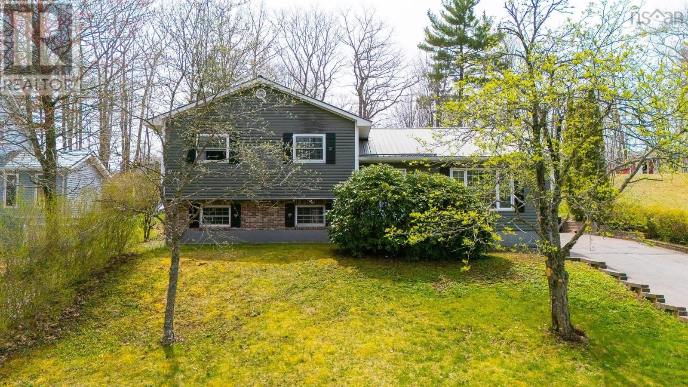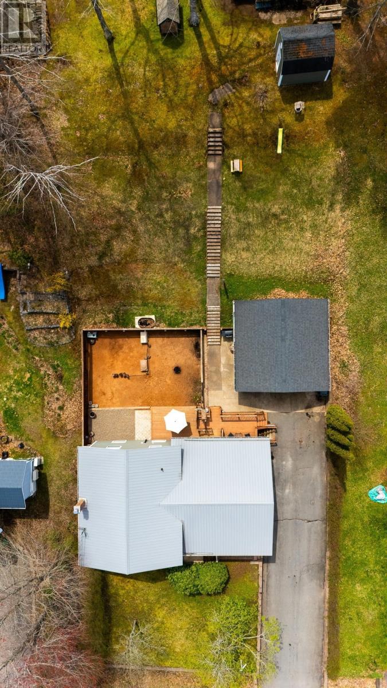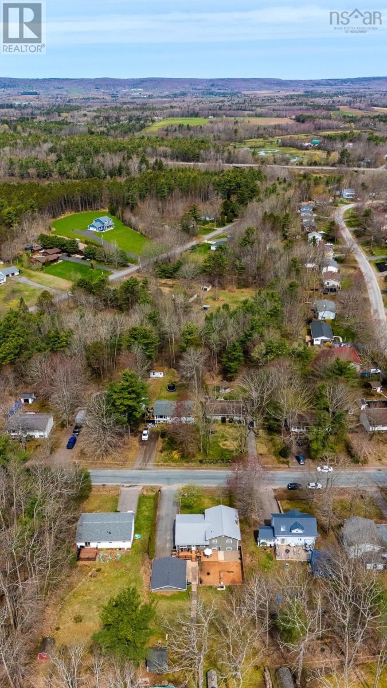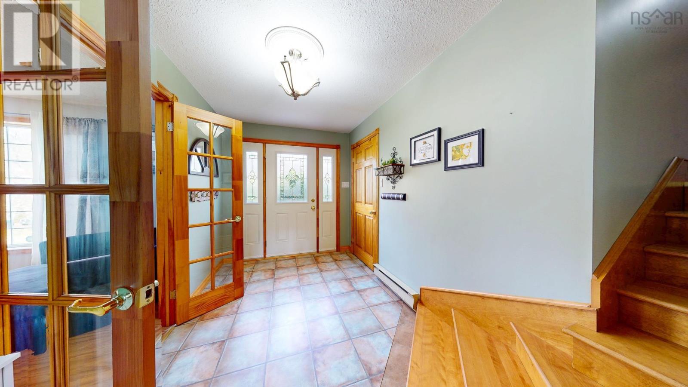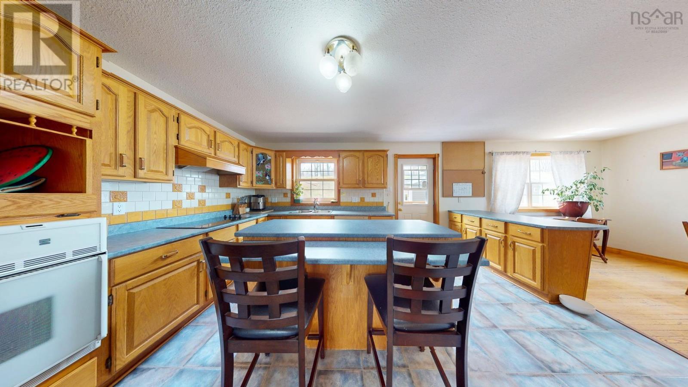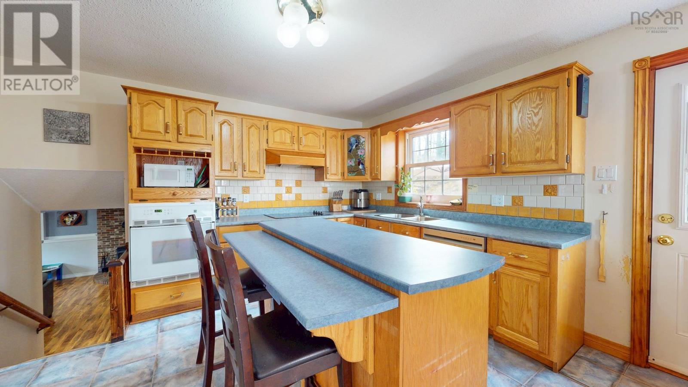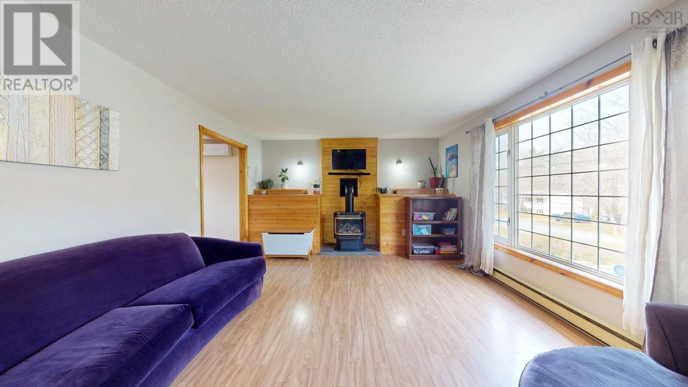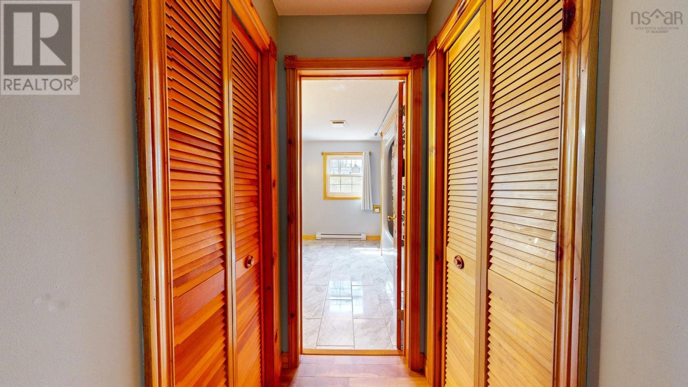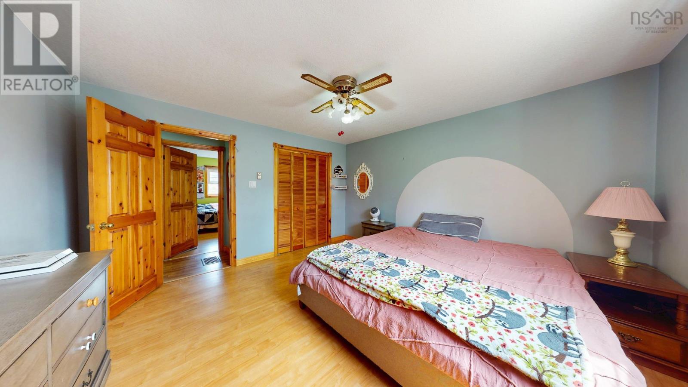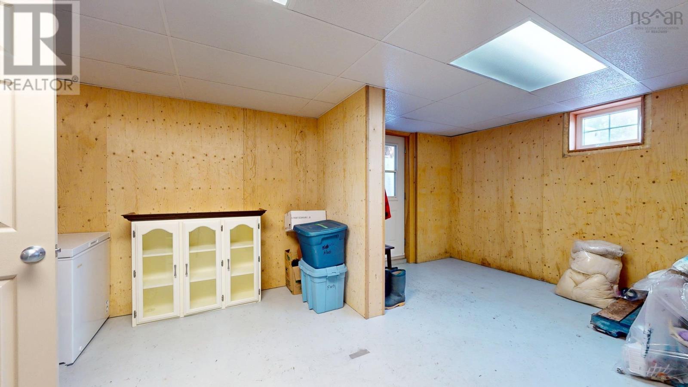2860 Kenneth Avenue Coldbrook, Nova Scotia B4R 1A4
$459,000
Welcome to this spacious and family-friendly 4-bedroom, 2-bathroom home in the highly sought-after Bess View subdivision of Coldbrook. Ideally located near schools, shopping, and essential amenities, this property offers the perfect blend of comfort, convenience, and room to grow. Inside, you'll find a bright and inviting living room, an open-concept kitchen and dining area, and two large rec rooms?perfect for kids, hobbies, or entertaining. The home features three generously sized bedrooms and a spacious primary, along with two well-appointed bathrooms designed to accommodate a busy household. Stay cozy year-round with a propane fireplace, a wood stove, and an efficient heat pump system for heating and cooling. Outside, enjoy a large garage with ample storage, a backyard shed for extra space, and a short walk to a nearby park?ideal for young families. This well-rounded property delivers everything you need to settle into a relaxed, community-focused lifestyle in one of Coldbrook?s most desirable neighbourhoods. (id:45785)
Property Details
| MLS® Number | 202510053 |
| Property Type | Single Family |
| Community Name | Coldbrook |
| Amenities Near By | Golf Course, Park, Playground, Shopping, Place Of Worship |
| Community Features | School Bus |
| Features | Sloping |
Building
| Bathroom Total | 2 |
| Bedrooms Above Ground | 3 |
| Bedrooms Below Ground | 1 |
| Bedrooms Total | 4 |
| Appliances | Stove, Dishwasher, Dryer, Washer, Refrigerator |
| Constructed Date | 1989 |
| Construction Style Attachment | Detached |
| Cooling Type | Heat Pump |
| Exterior Finish | Brick, Vinyl |
| Fireplace Present | Yes |
| Flooring Type | Ceramic Tile, Hardwood, Laminate, Tile, Vinyl |
| Foundation Type | Poured Concrete |
| Stories Total | 2 |
| Size Interior | 2,835 Ft2 |
| Total Finished Area | 2835 Sqft |
| Type | House |
| Utility Water | Drilled Well |
Parking
| Garage | |
| Attached Garage |
Land
| Acreage | No |
| Land Amenities | Golf Course, Park, Playground, Shopping, Place Of Worship |
| Landscape Features | Landscaped |
| Sewer | Municipal Sewage System |
| Size Irregular | 0.3152 |
| Size Total | 0.3152 Ac |
| Size Total Text | 0.3152 Ac |
Rooms
| Level | Type | Length | Width | Dimensions |
|---|---|---|---|---|
| Second Level | Bath (# Pieces 1-6) | 10x7.2 | ||
| Second Level | Bedroom | 11.9x9.5 | ||
| Second Level | Primary Bedroom | 12.11x13.4 | ||
| Second Level | Bedroom | 11.9x11.3 | ||
| Basement | Recreational, Games Room | 12.8x18.11 | ||
| Basement | Mud Room | 13x7.11 | ||
| Basement | Storage | 6x7.8 | ||
| Basement | Utility Room | 5.2x6.7 | ||
| Basement | Other | 5x8.4 | ||
| Lower Level | Family Room | 16x20.7 | ||
| Lower Level | Laundry / Bath | 7x9.6 | ||
| Lower Level | Bedroom | 9.6x13.3 | ||
| Main Level | Dining Room | 10.10x13.3 | ||
| Main Level | Kitchen | 14.7x13.4 | ||
| Main Level | Foyer | 13.2x7.4 | ||
| Main Level | Living Room | 17.4x13.2 |
https://www.realtor.ca/real-estate/28271728/2860-kenneth-avenue-coldbrook-coldbrook
Contact Us
Contact us for more information
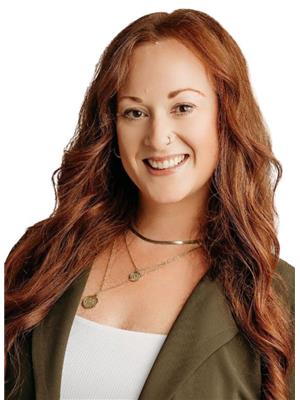
Kate Blanchard
382 Main Street
Wolfville, Nova Scotia B4P 1C9

Allen Chase
(902) 365-3601
https://www.annapolisvalleyproperty.com/
382 Main Street
Wolfville, Nova Scotia B4P 1C9

