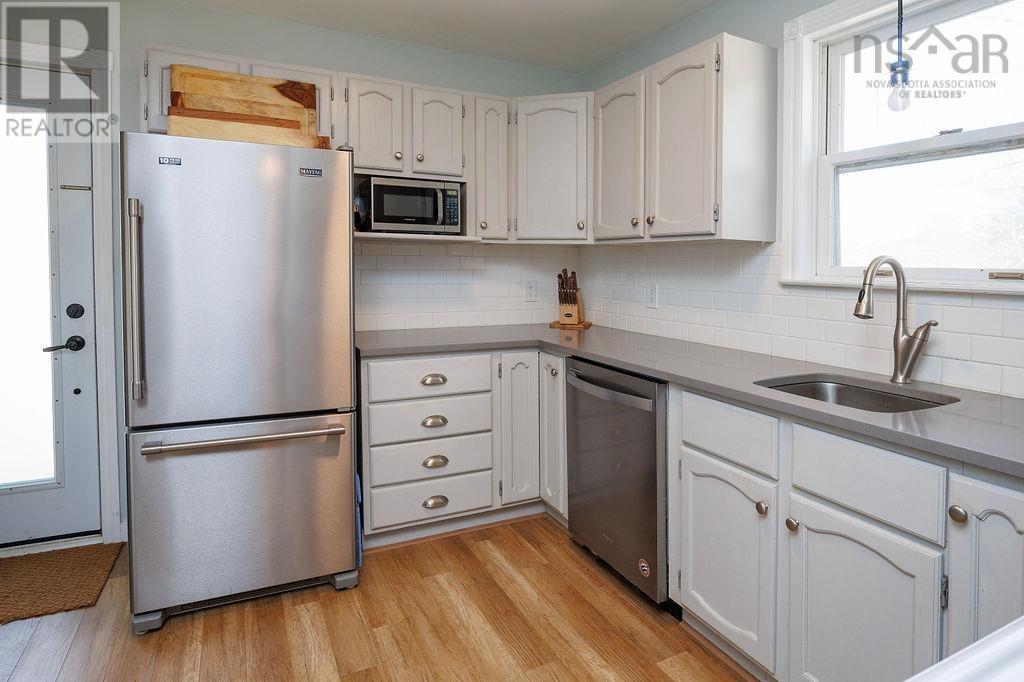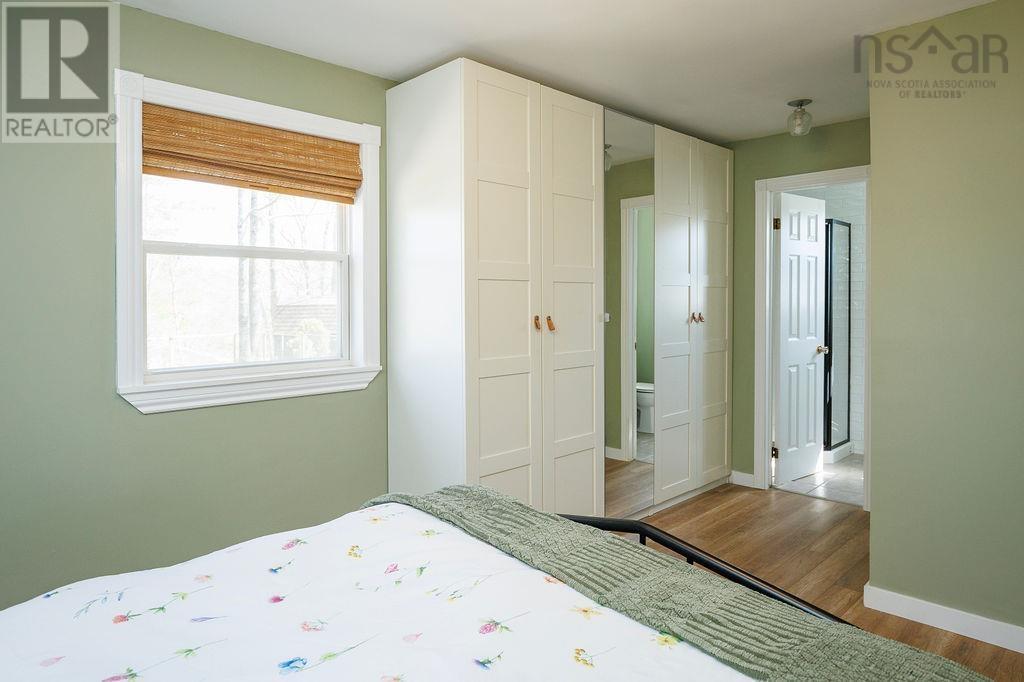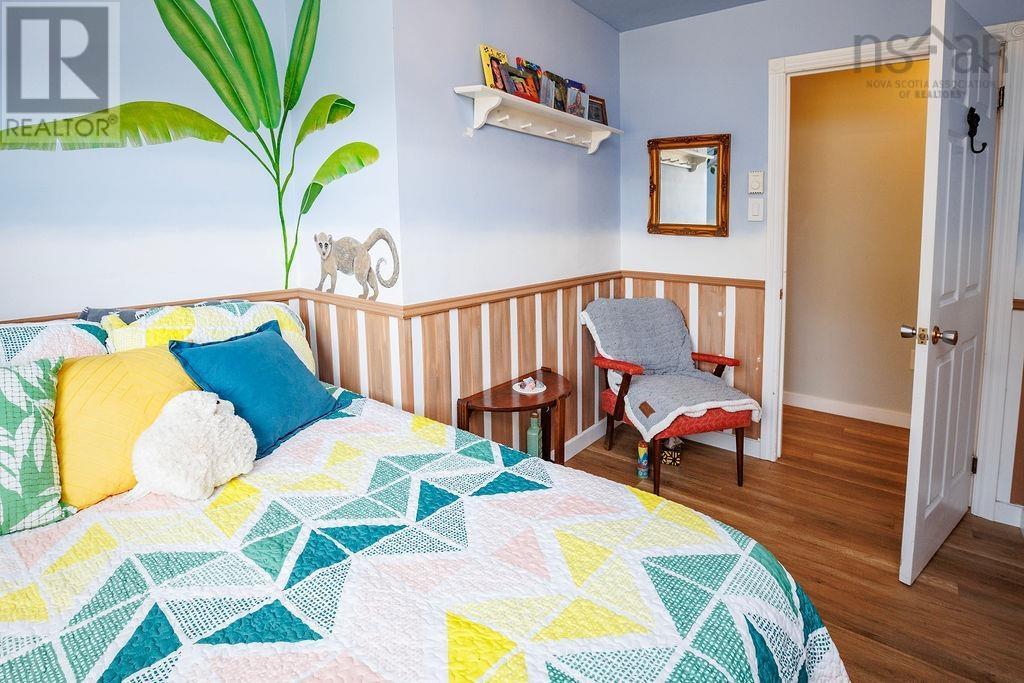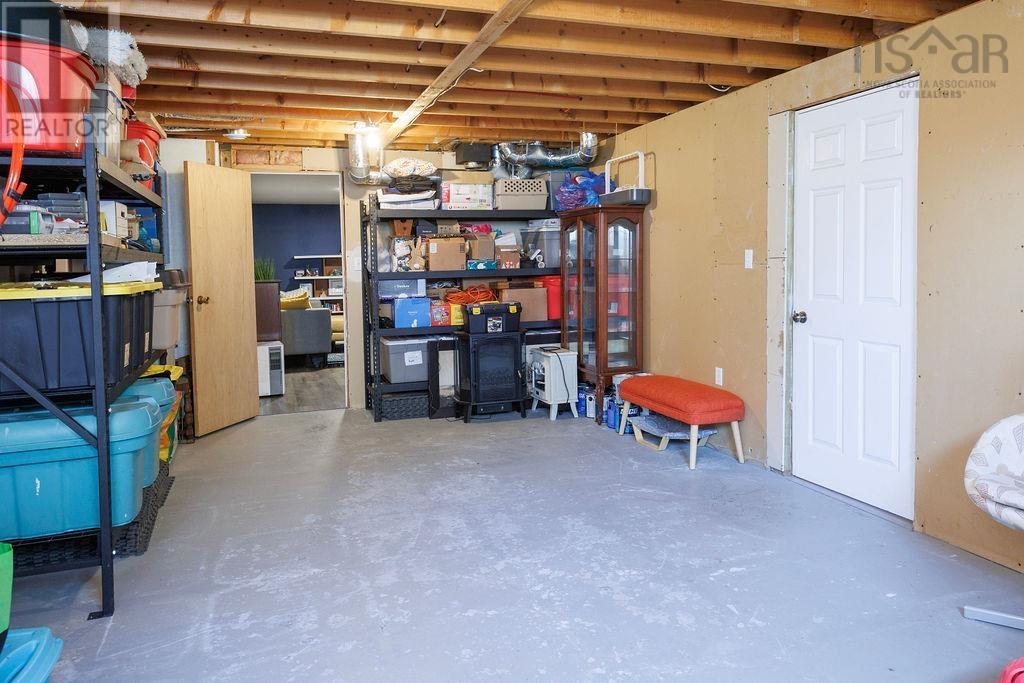2869 Ward Street Coldbrook, Nova Scotia B4R 1A4
$409,900
Lovely Bungalow on a gorgeous lot in the idyllic Bess View subdivision of Coldbrook. The charming exterior curb appeal leads inside to a well kept home. The living room is stylish, bright, and open to the dining area. The kitchen is clean and functional with quartz counters, backsplash, and easy access to the deck and yard. Three good sized bedrooms complete this level - including the awesome primary bedroom with gorgeous new ensuite! The family bathroom on this level has also been updated. The renovations continue downstairs with a great rec room with bar area and walkout included. There is also a cool den/office space, and loads of storage. Heat pumps on both levels! All this on a beautiful flat, treed, fenced lot with a great deck space for entertaining. There is a park nearby and you've got easy access to the highway, Kentville, and all amenities. (id:45785)
Property Details
| MLS® Number | 202511444 |
| Property Type | Single Family |
| Community Name | Coldbrook |
| Amenities Near By | Park, Playground, Public Transit, Shopping, Place Of Worship |
| Community Features | Recreational Facilities, School Bus |
| Features | Level |
| Structure | Shed |
Building
| Bathroom Total | 2 |
| Bedrooms Above Ground | 3 |
| Bedrooms Total | 3 |
| Architectural Style | Bungalow |
| Constructed Date | 1987 |
| Construction Style Attachment | Detached |
| Cooling Type | Heat Pump |
| Exterior Finish | Vinyl |
| Flooring Type | Carpeted, Hardwood |
| Foundation Type | Poured Concrete |
| Stories Total | 1 |
| Size Interior | 1,900 Ft2 |
| Total Finished Area | 1900 Sqft |
| Type | House |
| Utility Water | Drilled Well |
Land
| Acreage | No |
| Land Amenities | Park, Playground, Public Transit, Shopping, Place Of Worship |
| Landscape Features | Landscaped |
| Sewer | Municipal Sewage System |
| Size Irregular | 0.2798 |
| Size Total | 0.2798 Ac |
| Size Total Text | 0.2798 Ac |
Rooms
| Level | Type | Length | Width | Dimensions |
|---|---|---|---|---|
| Basement | Recreational, Games Room | 33 x 12.6 | ||
| Basement | Den | 16.6 x 9.10 | ||
| Basement | Laundry Room | 9. x 12.10 | ||
| Basement | Storage | 23 x 13 | ||
| Main Level | Kitchen | 11.6 x 11.6 | ||
| Main Level | Dining Room | 9 x 12 | ||
| Main Level | Living Room | 19 x 12.6 | ||
| Main Level | Living Room | 17 x 16 | ||
| Main Level | Primary Bedroom | 17 x 12 | ||
| Main Level | Ensuite (# Pieces 2-6) | 5 x 8.4 | ||
| Main Level | Bedroom | 11.10 x 11.6 | ||
| Main Level | Bedroom | 8.6 x 11.6 | ||
| Main Level | Bath (# Pieces 1-6) | 9.5 x 6.8 |
https://www.realtor.ca/real-estate/28332228/2869-ward-street-coldbrook-coldbrook
Contact Us
Contact us for more information

T. Chandler Haliburton
(902) 468-6376
www.livewellhrm.ca/
32 Akerley Blvd Unit 101
Dartmouth, Nova Scotia B3B 1N1


























