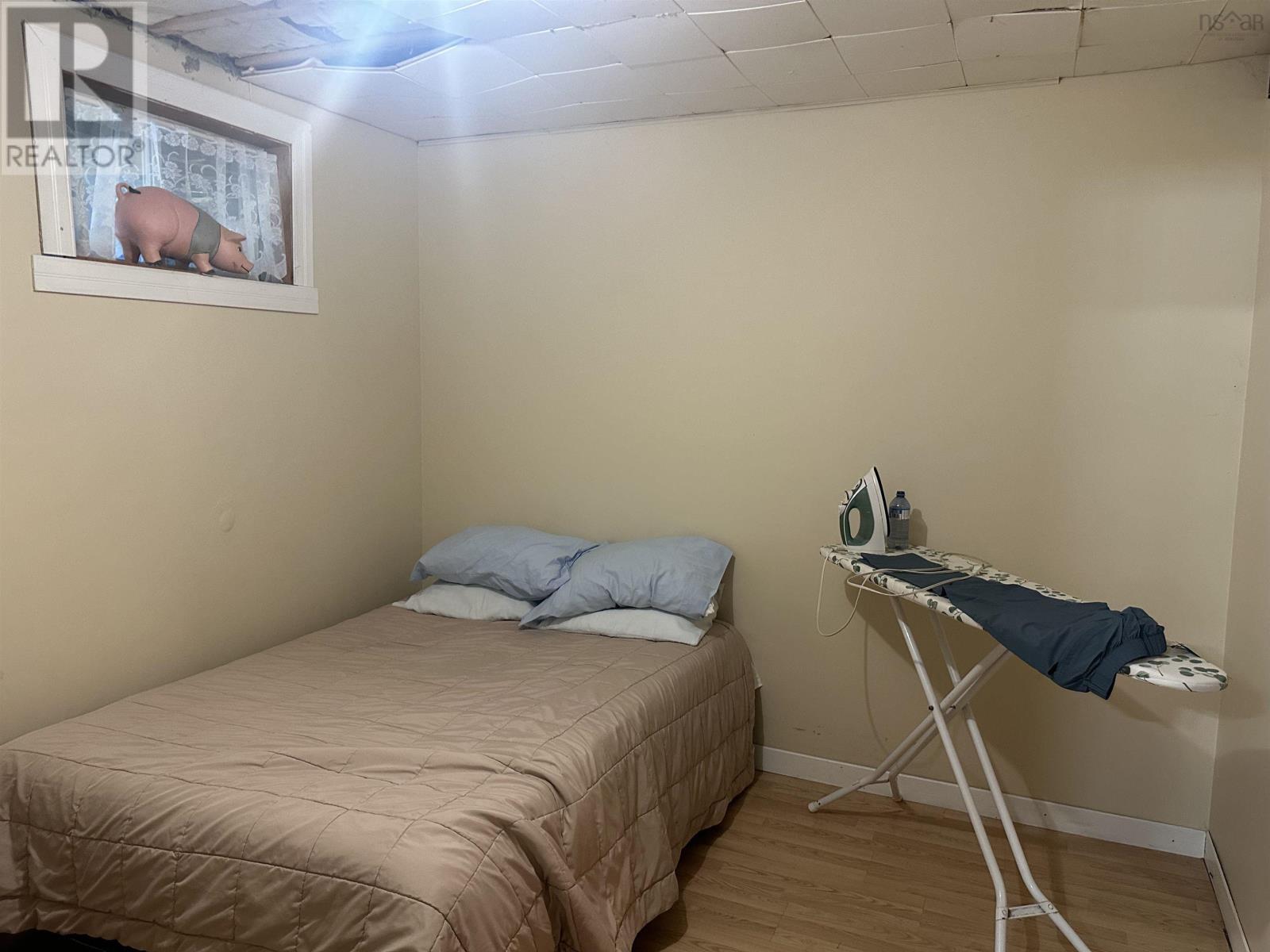288 Hattie Street Mulgrave, Nova Scotia B0E 2G0
$164,500
This bright and cozy bungalow sits on a 10,000 sq ft lot with a terrific view of the Strait of Canso. The main floor hosts the bright eat in kitchen, living room, full bath and primary bedroom. Patio doors that lead to the back deck perfect for enjoying your morning coffee. The home is heated by electric heat, mini split heat pump (2021) with a head in the kitchen and one in the basement and a wood stove. The walk out basement hosts the rec room with a new W.E.T.T. certified wood stove. 2 Den/offices which could be converted to bedrooms with the use of an egress windows. Laundry room with storage. There is Shed with vinyl siding and metal roof for all your storage needs. Many updates include vinyl windows,doors, and 30 year shingles. This home is move in ready! (id:45785)
Property Details
| MLS® Number | 202509124 |
| Property Type | Single Family |
| Community Name | Mulgrave |
| Amenities Near By | Playground, Place Of Worship |
| Community Features | Recreational Facilities |
| Structure | Shed |
| View Type | Harbour |
Building
| Bathroom Total | 1 |
| Bedrooms Above Ground | 1 |
| Bedrooms Total | 1 |
| Appliances | Stove, Dryer, Washer, Refrigerator |
| Architectural Style | Bungalow |
| Construction Style Attachment | Detached |
| Cooling Type | Heat Pump |
| Exterior Finish | Vinyl |
| Flooring Type | Laminate, Vinyl |
| Foundation Type | Poured Concrete |
| Stories Total | 1 |
| Size Interior | 1,344 Ft2 |
| Total Finished Area | 1344 Sqft |
| Type | House |
| Utility Water | Municipal Water |
Parking
| Gravel |
Land
| Acreage | No |
| Land Amenities | Playground, Place Of Worship |
| Landscape Features | Landscaped |
| Sewer | Municipal Sewage System |
| Size Irregular | 0.2296 |
| Size Total | 0.2296 Ac |
| Size Total Text | 0.2296 Ac |
Rooms
| Level | Type | Length | Width | Dimensions |
|---|---|---|---|---|
| Basement | Den | 9.7x9.5 | ||
| Basement | Den | 9.7x9 | ||
| Basement | Recreational, Games Room | 20x19 | ||
| Basement | Laundry Room | 20x10 | ||
| Main Level | Eat In Kitchen | 14.2x15 | ||
| Main Level | Living Room | 15x11 | ||
| Main Level | Bath (# Pieces 1-6) | 6x5 | ||
| Main Level | Primary Bedroom | 15x8 |
https://www.realtor.ca/real-estate/28227563/288-hattie-street-mulgrave-mulgrave
Contact Us
Contact us for more information

Lynn Kennedy
401 Sydney Road
Port Hawkesbury, Nova Scotia B9A 3B2






























