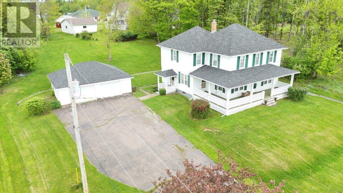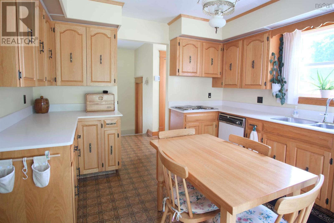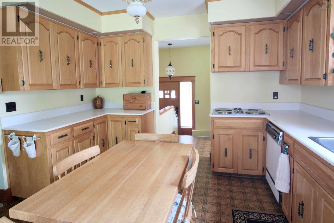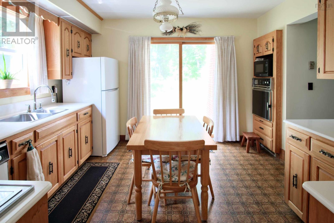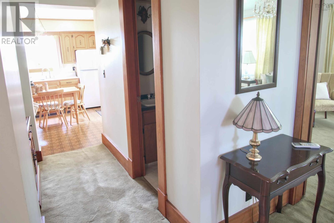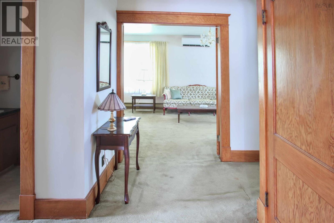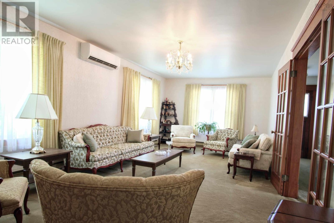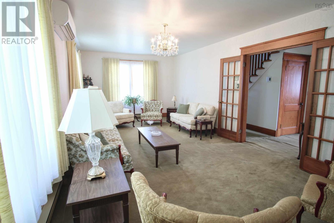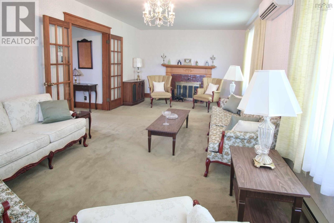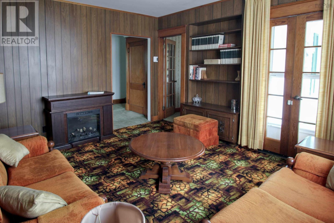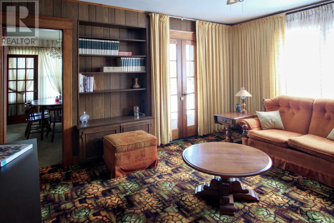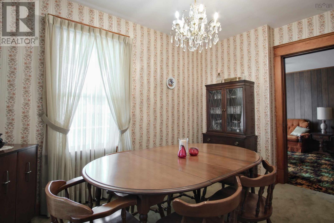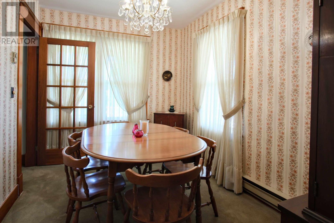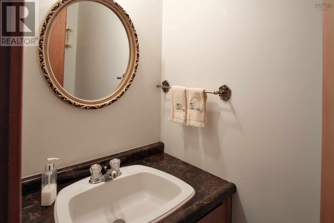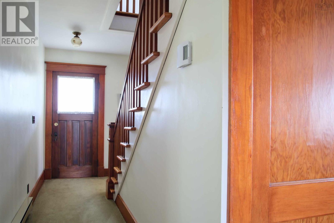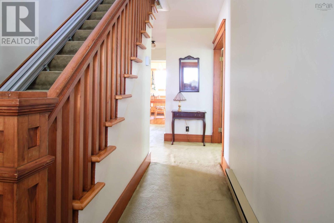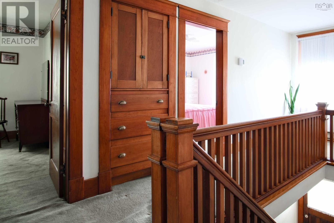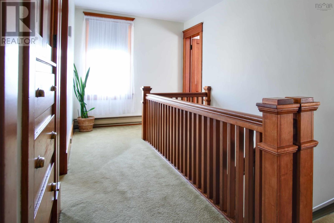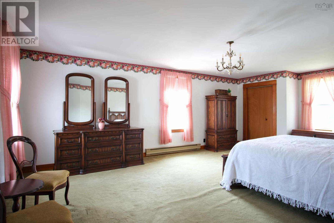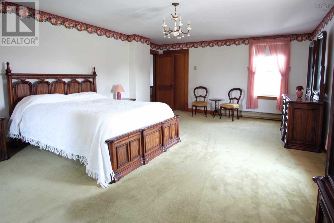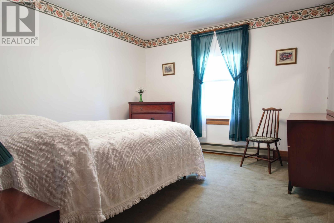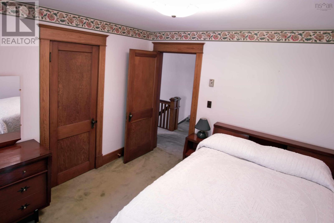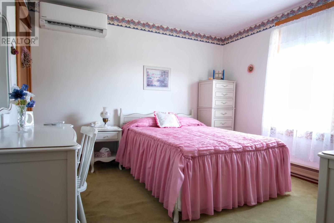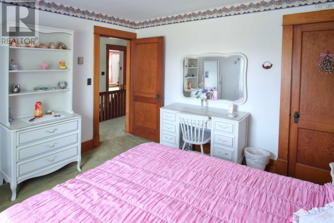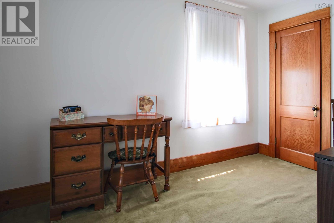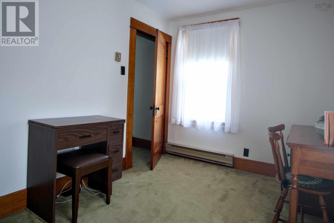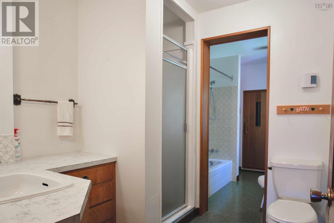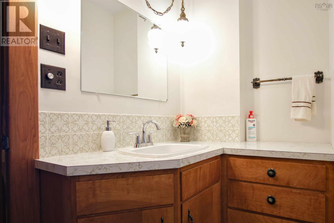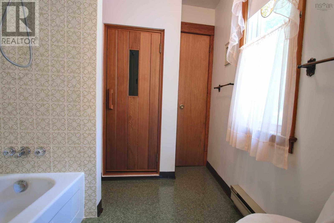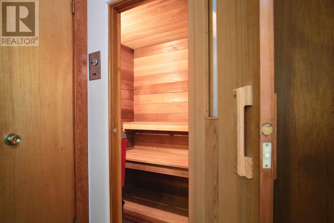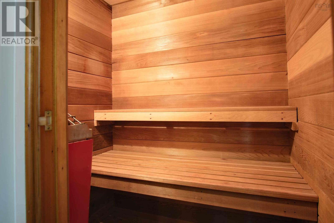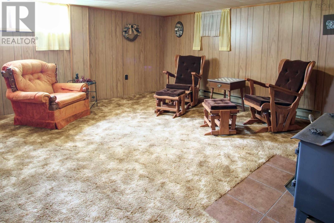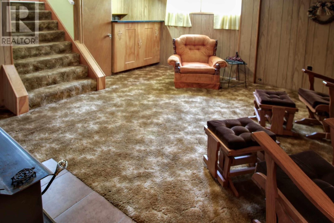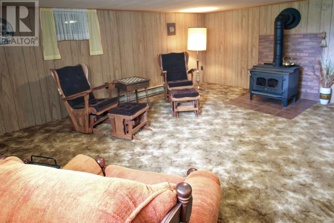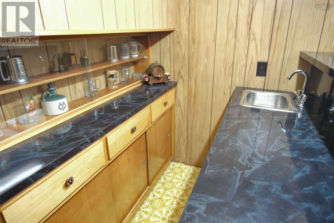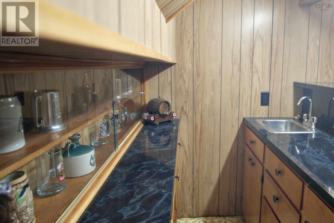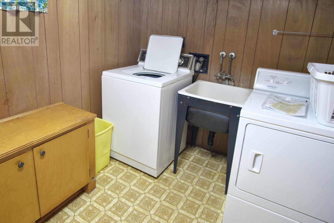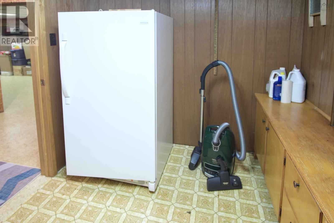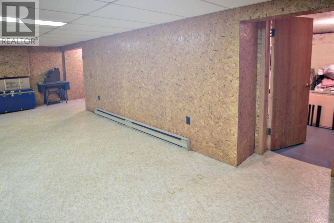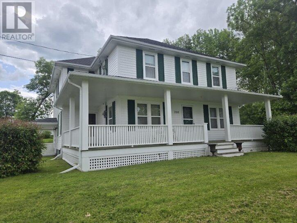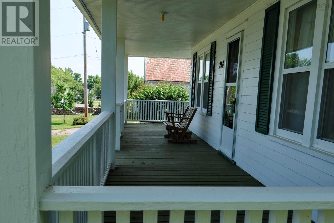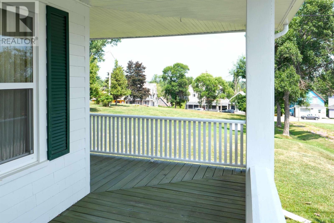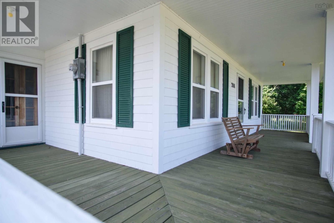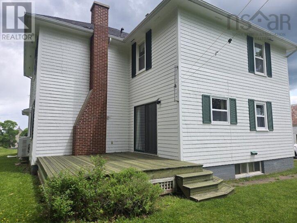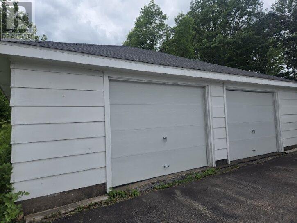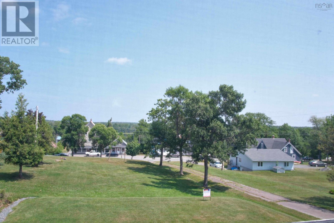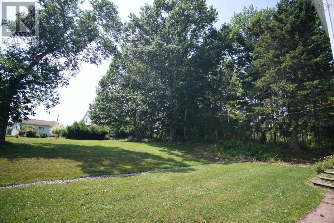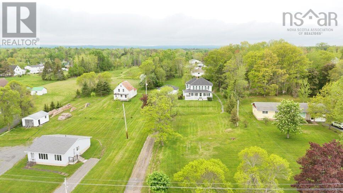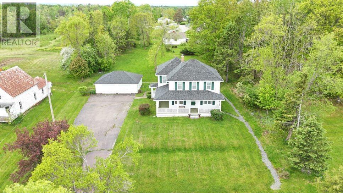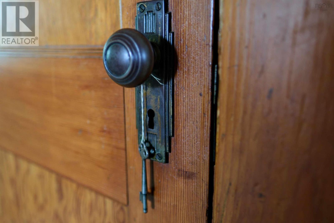288 Main Street Tatamagouche, Nova Scotia B0K 1V0
$399,000
This beautiful century home is located on Main Street, but set back from the Street for privacy. The main floor has a full kitchen with patio doors to a side deck, dining room, living room, den and a 1/2 bath. The second floor has four bedrooms, and a full bath with sauna room. The lower level is partially finished with a rec room with bar and a wood stove, laundry, storage and cold room. The two car garage is wired and the back yard provides privacy. What a great family home located in the centre of the Village, quick walking distance to restaurants, post office, retail and banking. The new P-12 school is only a few blocks away as is the local hospital. Ski Wentworth is less than 30 minutes; sandy beaches 10 minutes; and everything you need for day to day is right here in Tatamagouche! (id:45785)
Property Details
| MLS® Number | 202515415 |
| Property Type | Single Family |
| Community Name | Tatamagouche |
| Amenities Near By | Golf Course, Park, Playground, Shopping, Place Of Worship, Beach |
| Community Features | Recreational Facilities, School Bus |
| Features | Sloping |
Building
| Bathroom Total | 2 |
| Bedrooms Above Ground | 4 |
| Bedrooms Total | 4 |
| Appliances | Stove, Dishwasher, Dryer, Washer, Microwave, Refrigerator |
| Basement Development | Partially Finished |
| Basement Type | Full (partially Finished) |
| Construction Style Attachment | Detached |
| Cooling Type | Heat Pump |
| Exterior Finish | Wood Shingles |
| Flooring Type | Carpeted, Hardwood, Laminate |
| Foundation Type | Poured Concrete |
| Half Bath Total | 1 |
| Stories Total | 2 |
| Size Interior | 2,542 Ft2 |
| Total Finished Area | 2542 Sqft |
| Type | House |
| Utility Water | Municipal Water |
Parking
| Garage | |
| Detached Garage | |
| Paved Yard |
Land
| Acreage | No |
| Land Amenities | Golf Course, Park, Playground, Shopping, Place Of Worship, Beach |
| Landscape Features | Partially Landscaped |
| Sewer | Municipal Sewage System |
| Size Irregular | 0.8121 |
| Size Total | 0.8121 Ac |
| Size Total Text | 0.8121 Ac |
Rooms
| Level | Type | Length | Width | Dimensions |
|---|---|---|---|---|
| Second Level | Bedroom | 11.4x10.9 | ||
| Second Level | Bedroom | 11.3x10.8 | ||
| Second Level | Bedroom | 8x10.8 | ||
| Second Level | Primary Bedroom | 14.9x20.6 | ||
| Second Level | Bath (# Pieces 1-6) | 15x7.7 + sauna | ||
| Lower Level | Recreational, Games Room | 14.6x16.6 | ||
| Lower Level | Laundry Room | 11.2x6.10 | ||
| Lower Level | Storage | 27x12 | ||
| Lower Level | Other | 9.10x7.11 | ||
| Main Level | Kitchen | 11.7x12.3 | ||
| Main Level | Dining Room | 8x11.3 | ||
| Main Level | Living Room | 11.10x24.10 | ||
| Main Level | Bath (# Pieces 1-6) | 3x5.5 | ||
| Main Level | Family Room | 14x12 |
https://www.realtor.ca/real-estate/28507234/288-main-street-tatamagouche-tatamagouche
Contact Us
Contact us for more information
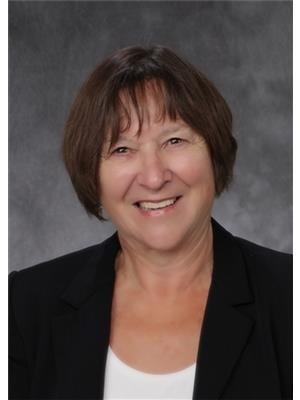
Catherine Covey
(902) 485-9369
sunrisebrokerage.ca/
Po Box 40
River John, Nova Scotia B0K 1N0

