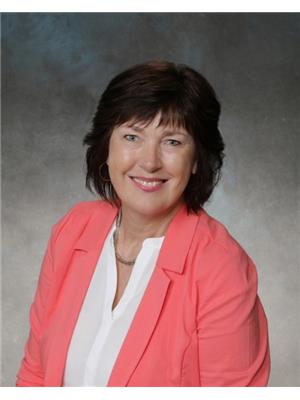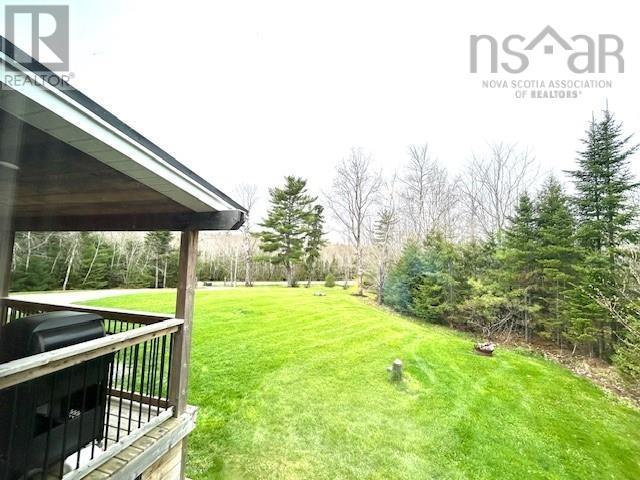289 South Branch Road Middle Stewiacke, Nova Scotia B0N 2J0
$279,900
Welcome to the Country! Previously used as a cottage, but renovated into a family home. The main level consists of an eat in kitchen with peninsular and adjoining living room with patio doors leading to a large rear deck. Generous size primary bedroom with a walk in closet, 2nd bedroom, combined laundry/4pc. bathroom. The front side of the home has a veranda for barbequing on those rainy days. The partially landscaped lot is approximately 2.3 acres with some mature trees. Located just minutes away from Hwy 289 and easy commute to Brookfield and the Hwy connector. (id:45785)
Property Details
| MLS® Number | 202510671 |
| Property Type | Single Family |
| Community Name | Middle Stewiacke |
| Community Features | Recreational Facilities, School Bus |
| Features | Treed, Sloping |
| Structure | Shed |
Building
| Bathroom Total | 1 |
| Bedrooms Above Ground | 2 |
| Bedrooms Total | 2 |
| Appliances | Water Softener |
| Architectural Style | Bungalow |
| Basement Type | Crawl Space, None |
| Construction Style Attachment | Detached |
| Cooling Type | Heat Pump |
| Exterior Finish | Vinyl |
| Flooring Type | Laminate |
| Foundation Type | Concrete Block |
| Stories Total | 1 |
| Size Interior | 850 Ft2 |
| Total Finished Area | 850 Sqft |
| Type | House |
| Utility Water | Drilled Well |
Parking
| Gravel | |
| Parking Space(s) |
Land
| Acreage | Yes |
| Landscape Features | Partially Landscaped |
| Sewer | Septic System |
| Size Irregular | 2.3 |
| Size Total | 2.3 Ac |
| Size Total Text | 2.3 Ac |
Rooms
| Level | Type | Length | Width | Dimensions |
|---|---|---|---|---|
| Main Level | Kitchen | 8.11x9.7 | ||
| Main Level | Living Room | 16x10.2 | ||
| Main Level | Laundry / Bath | 4pc. bath | ||
| Main Level | Bedroom | 12x9.10-closet | ||
| Main Level | Primary Bedroom | 11.8x13.2 + Walk in closet | ||
| Main Level | Foyer | 6.5x9.8 |
https://www.realtor.ca/real-estate/28297708/289-south-branch-road-middle-stewiacke-middle-stewiacke
Contact Us
Contact us for more information

Anja I. Willems
(902) 893-1319
www.opendoorrealty.ca/
107 Willow Street
Truro, Nova Scotia B2N 4Z8

Peter Vissers
(902) 893-1319
www.opendoorrealty.ca
107 Willow Street
Truro, Nova Scotia B2N 4Z8
Cindy White
107 Willow Street
Truro, Nova Scotia B2N 4Z8





























