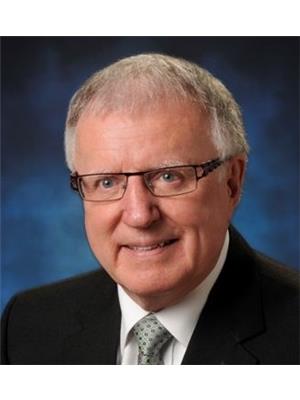29 Carmichael Sydney River, Nova Scotia B1S 3K4
$987,000
Executive 6 bathroom 2 storey on popular Carmichael Drive with approx 6000 sq feet spread over 3 floors. Once you step into the spacious bright great room with its white columns, fireplace, the 20 foot ceiling open to the second floor, and a formal dining area,you will be blown away by its opulence.A fully furnished movie theatre room, a front office, powder room, fully equipped kitchen with a separate eating area and a laundry room with washer and dryer finish off the main floor. Five large bedrooms and 4 full baths await you on the second floor including three with ensuites and a Jack and Jill 5 piece shared between two of the bedrooms.The walk-out basement with garden doors,is fully developed and includes a large family room with a kitchenette/bar with a full stainless steel fridge, two large bright bedrooms, two half baths plus a separate walk in shower and a furnace room. Hot water radiant heat and 2 heat pumps with 5 heads for air conditioning as well..A salt water inground pool with new liner and cover ($25,000.) in 2024) full basketball or tennis court and a two car two door garage finish off this custom home! (id:45785)
Property Details
| MLS® Number | 202522036 |
| Property Type | Single Family |
| Community Name | Sydney River |
| Community Features | School Bus |
| Equipment Type | Propane Tank |
| Pool Type | Inground Pool |
| Rental Equipment Type | Propane Tank |
Building
| Bathroom Total | 7 |
| Bedrooms Above Ground | 5 |
| Bedrooms Below Ground | 2 |
| Bedrooms Total | 7 |
| Appliances | Stove, Dishwasher, Dryer, Washer, Refrigerator |
| Basement Development | Finished |
| Basement Type | Full (finished) |
| Constructed Date | 2002 |
| Construction Style Attachment | Detached |
| Cooling Type | Heat Pump |
| Exterior Finish | Wood Siding |
| Fireplace Present | Yes |
| Flooring Type | Ceramic Tile, Hardwood, Laminate, Marble |
| Foundation Type | Poured Concrete |
| Half Bath Total | 3 |
| Stories Total | 2 |
| Size Interior | 6,000 Ft2 |
| Total Finished Area | 6000 Sqft |
| Type | House |
| Utility Water | Drilled Well |
Parking
| Garage | |
| Attached Garage | |
| Paved Yard |
Land
| Acreage | No |
| Landscape Features | Landscaped, Partially Landscaped |
| Sewer | Municipal Sewage System |
| Size Irregular | 0.5933 |
| Size Total | 0.5933 Ac |
| Size Total Text | 0.5933 Ac |
Rooms
| Level | Type | Length | Width | Dimensions |
|---|---|---|---|---|
| Second Level | Primary Bedroom | 17x13 | ||
| Second Level | Ensuite (# Pieces 2-6) | Irregular | ||
| Second Level | Bedroom | 14.6x12 | ||
| Second Level | Bedroom | 13.5x11 | ||
| Second Level | Ensuite (# Pieces 2-6) | 5x7 | ||
| Second Level | Bedroom | 12x12 | ||
| Second Level | Bath (# Pieces 1-6) | 5x6 | ||
| Second Level | Bedroom | Measurements not available | ||
| Lower Level | Family Room | 38x16 | ||
| Lower Level | Bedroom | 26x12 | ||
| Lower Level | Bedroom | 18x12 | ||
| Lower Level | Bath (# Pieces 1-6) | 4x5 | ||
| Lower Level | Bath (# Pieces 1-6) | 4x5 | ||
| Lower Level | Bath (# Pieces 1-6) | 4x4 | ||
| Lower Level | Utility Room | 7x9 | ||
| Main Level | Great Room | 20x18 | ||
| Main Level | Dining Room | 14x11.6 | ||
| Main Level | Kitchen | 26x12 | ||
| Main Level | Media | 29x14 | ||
| Main Level | Den | 13x8.5 | ||
| Main Level | Bath (# Pieces 1-6) | 4x5 | ||
| Main Level | Laundry Room | 5x5 |
https://www.realtor.ca/real-estate/28795871/29-carmichael-sydney-river-sydney-river
Contact Us
Contact us for more information

Roy Milley
(902) 564-7200
www.capebretonrealestate.ca/
2-20 Townsend Street
Sydney, Nova Scotia B1P 6V2




















































