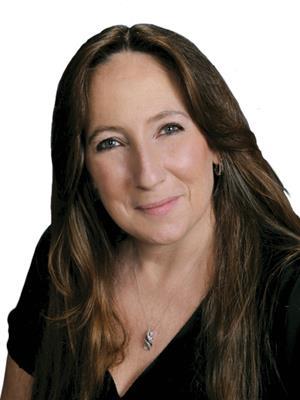29 Nauss Avenue Bridgewater, Nova Scotia B4V 1V6
$319,900
This chalet style bungalow with beautiful vaulted ceilings is tucked away on a nice quiet street in town. The main level offers a large kitchen with dining area that opens up to a living room with vaulted ceilings. Down the hall you have 3 bedrooms, the main bathroom and an ensuite off of the main bedroom. Downstairs there is a family room, laundry area and plenty of storage space. Improvements to the home over the past 5 years are; brand new kitchen installed, carpeting removed and laminate flooring installed throughout the main level, electrical panel upgraded to 200 amp, water heater replaced, oil furnace removed and baseboard heaters installed, ductless heat pump installed, wood stove installed & metal roofing put on. (id:45785)
Property Details
| MLS® Number | 202522881 |
| Property Type | Single Family |
| Community Name | Bridgewater |
| Amenities Near By | Golf Course, Park, Playground, Public Transit, Shopping, Place Of Worship |
| Community Features | Recreational Facilities, School Bus |
| Structure | Shed |
Building
| Bathroom Total | 2 |
| Bedrooms Above Ground | 3 |
| Bedrooms Total | 3 |
| Appliances | Stove, Dishwasher, Dryer, Washer, Microwave Range Hood Combo, Refrigerator |
| Architectural Style | Bungalow |
| Basement Development | Partially Finished |
| Basement Type | Full (partially Finished) |
| Constructed Date | 1972 |
| Construction Style Attachment | Detached |
| Cooling Type | Heat Pump |
| Exterior Finish | Wood Siding |
| Flooring Type | Carpeted, Laminate, Vinyl |
| Foundation Type | Poured Concrete |
| Half Bath Total | 1 |
| Stories Total | 1 |
| Size Interior | 1,277 Ft2 |
| Total Finished Area | 1277 Sqft |
| Type | House |
| Utility Water | Municipal Water |
Parking
| Paved Yard |
Land
| Acreage | No |
| Land Amenities | Golf Course, Park, Playground, Public Transit, Shopping, Place Of Worship |
| Landscape Features | Landscaped |
| Sewer | Municipal Sewage System |
| Size Irregular | 0.1977 |
| Size Total | 0.1977 Ac |
| Size Total Text | 0.1977 Ac |
Rooms
| Level | Type | Length | Width | Dimensions |
|---|---|---|---|---|
| Basement | Recreational, Games Room | 11.10 x 19 | ||
| Main Level | Foyer | 6. x 7 | ||
| Main Level | Kitchen | 9.8 x 10.4 | ||
| Main Level | Dining Room | 9.9 x 10.4 | ||
| Main Level | Living Room | 15.9 x 17.6 | ||
| Main Level | Primary Bedroom | 10.3 x 15.1 | ||
| Main Level | Ensuite (# Pieces 2-6) | 4 x 5.2 | ||
| Main Level | Bedroom | 8.9 x 10.5 | ||
| Main Level | Bedroom | 10.4 x 11.9 | ||
| Main Level | Bath (# Pieces 1-6) | 5.3 x 7.8 |
https://www.realtor.ca/real-estate/28840831/29-nauss-avenue-bridgewater-bridgewater
Contact Us
Contact us for more information

Sandra Macneil
yoapress.com/sandramacneil/
271 North Street
Bridgewater, Nova Scotia B4V 2V7
David Larkin
(902) 543-1290
www.exitinterlake.com/
271 North Street
Bridgewater, Nova Scotia B4V 2V7








































