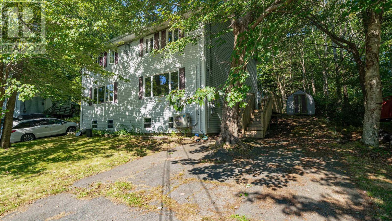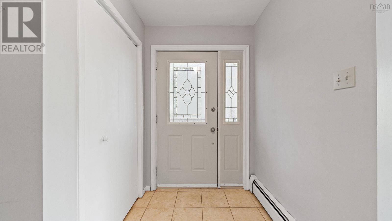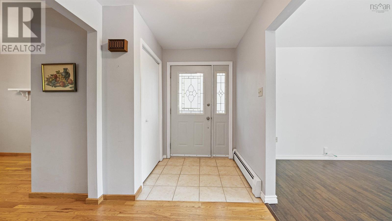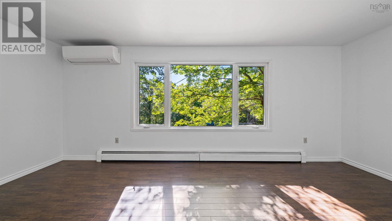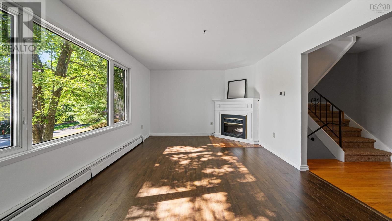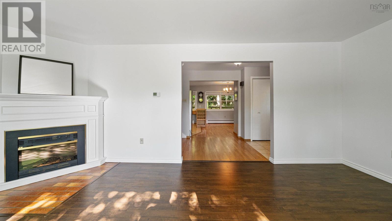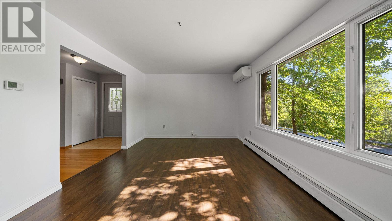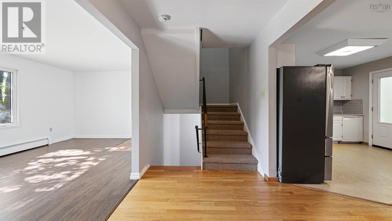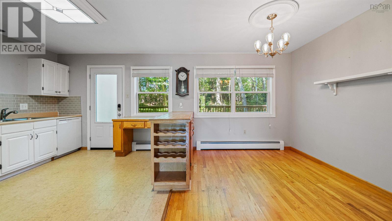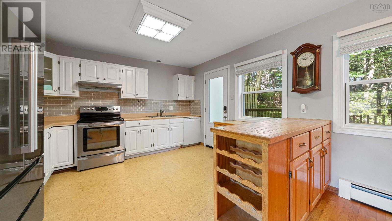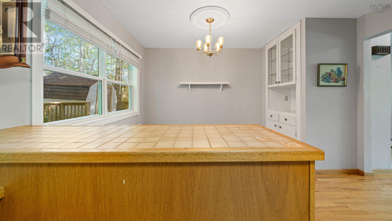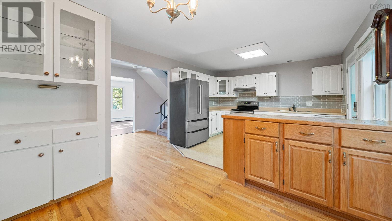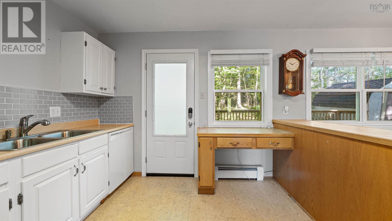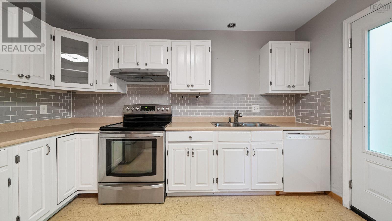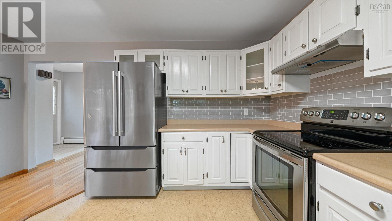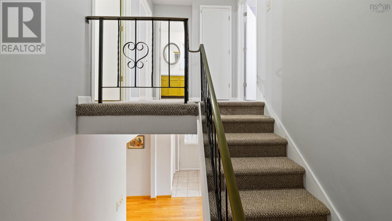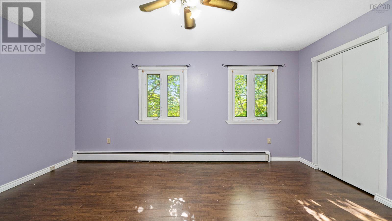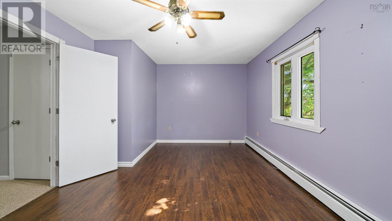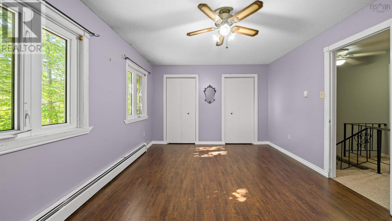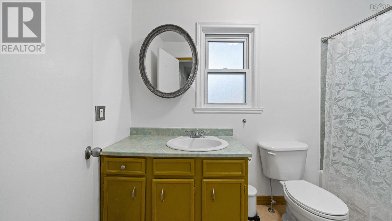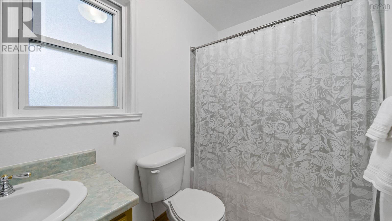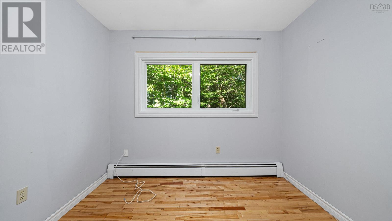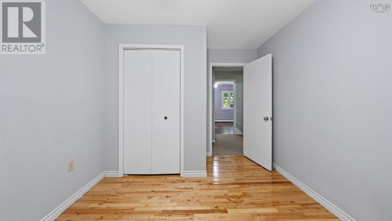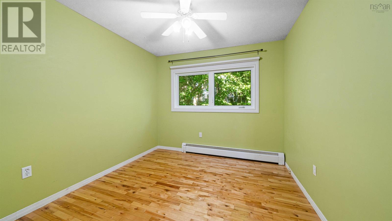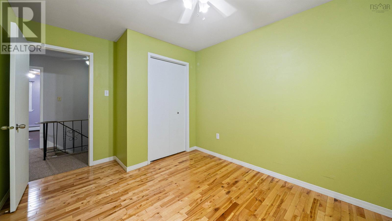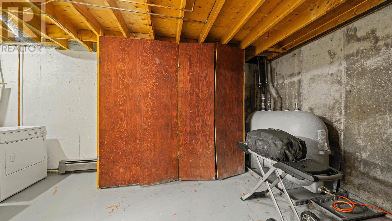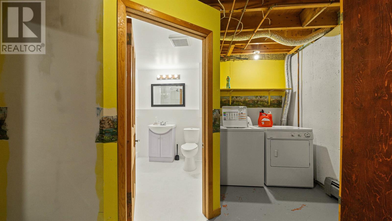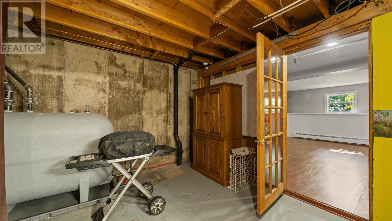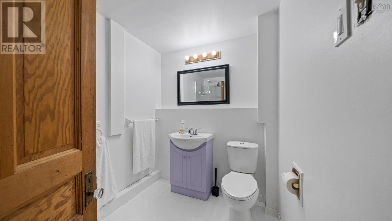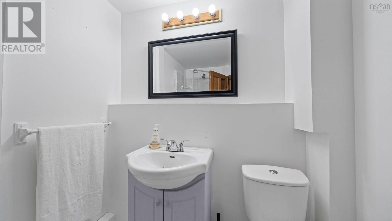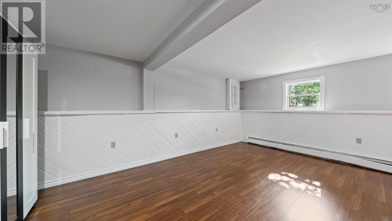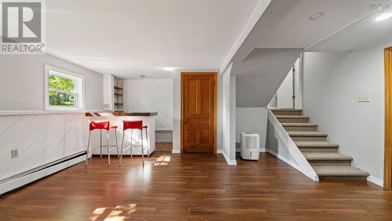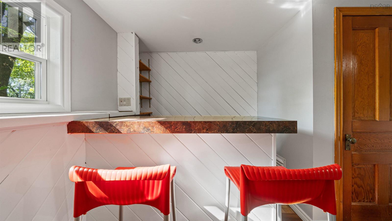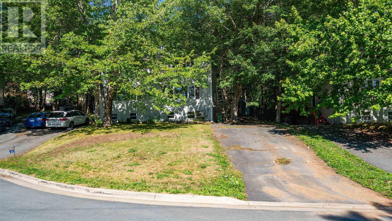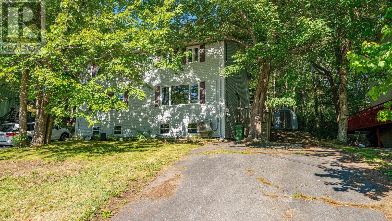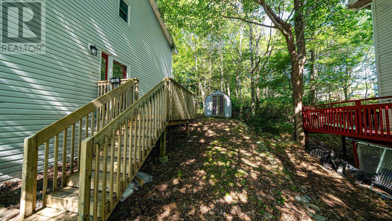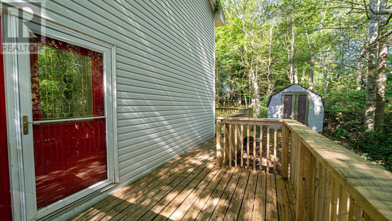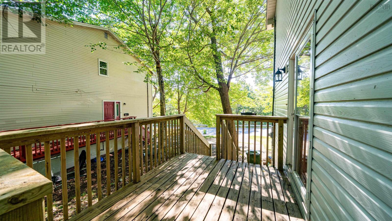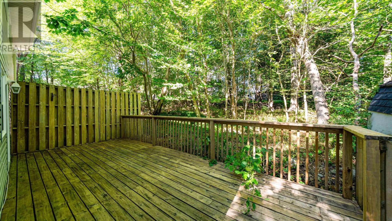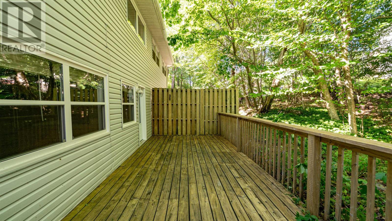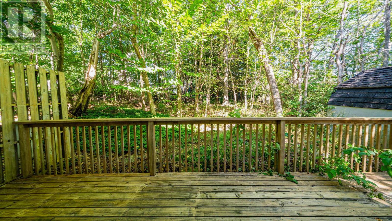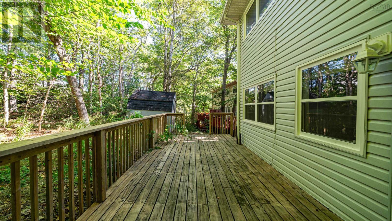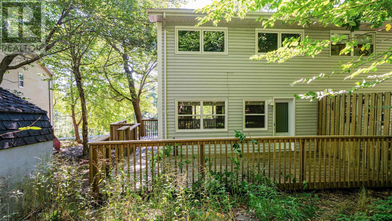29 Panorama Lane Bedford, Nova Scotia B4A 1P3
$449,000
Welcome to your new home in the highly sought-after Basinview School District! This 3-bedroom, 2-bath home sits at the end of a quiet cul-de-sac, offering peace, privacy, and the perfect setting for family living. Positioned southeast with nothing but a beautiful wooded area across the street, youll love the tranquil views and natural light throughout the day, all while being minutes from anything you could need. The three upper level bedrooms all have ample space, and the lower level family room provides the extra space for family games nights or gathering with friends. Step outside to a large private back deckideal for summer BBQs, entertaining, or simply relaxing with your morning coffee. Inside, stay comfortable year-round with the added efficiency of a ductless heat pump, and many new, very large windows. The living areas are open, bright, and very inviting! Offered at $449k, this is an incredible opportunity to own in one of Bedford's most desirable, family friendly communities. (id:45785)
Property Details
| MLS® Number | 202522080 |
| Property Type | Single Family |
| Neigbourhood | Basinview |
| Community Name | Bedford |
| Amenities Near By | Park, Playground, Public Transit, Shopping, Place Of Worship |
| Community Features | Recreational Facilities, School Bus |
Building
| Bathroom Total | 2 |
| Bedrooms Above Ground | 3 |
| Bedrooms Total | 3 |
| Constructed Date | 1980 |
| Construction Style Attachment | Semi-detached |
| Cooling Type | Wall Unit, Heat Pump |
| Exterior Finish | Vinyl |
| Flooring Type | Carpeted, Ceramic Tile, Hardwood, Laminate |
| Foundation Type | Poured Concrete |
| Stories Total | 2 |
| Size Interior | 1,560 Ft2 |
| Total Finished Area | 1560 Sqft |
| Type | House |
| Utility Water | Municipal Water |
Land
| Acreage | No |
| Land Amenities | Park, Playground, Public Transit, Shopping, Place Of Worship |
| Landscape Features | Partially Landscaped |
| Sewer | Municipal Sewage System |
| Size Irregular | 0.0838 |
| Size Total | 0.0838 Ac |
| Size Total Text | 0.0838 Ac |
Rooms
| Level | Type | Length | Width | Dimensions |
|---|---|---|---|---|
| Second Level | Primary Bedroom | 16.3x11.5 | ||
| Second Level | Bedroom | 11.3x9.5 | ||
| Second Level | Bedroom | 12.5x9.5 | ||
| Second Level | Bath (# Pieces 1-6) | 7.1x4.6 | ||
| Lower Level | Family Room | 19.4x18.1 | ||
| Lower Level | Utility Room | 12x10.3 | ||
| Lower Level | Laundry Room | 7x5.2 | ||
| Main Level | Living Room | 19.2x11.10 | ||
| Main Level | Kitchen | and Dining Combo 19.4x12.4 | ||
| Main Level | Foyer | 7.7x6.8 + 5.2x4.7 | ||
| Main Level | Other | BACK DECK 24x10.6 |
https://www.realtor.ca/real-estate/28797916/29-panorama-lane-bedford-bedford
Contact Us
Contact us for more information
Betty Lou Killen
www.bettyloukillen.com/
https://www.facebook.com/bettyloukillenrealtor
https://www.twitter.com/killenbettylou
32 Akerley Blvd Unit 101
Dartmouth, Nova Scotia B3B 1N1

