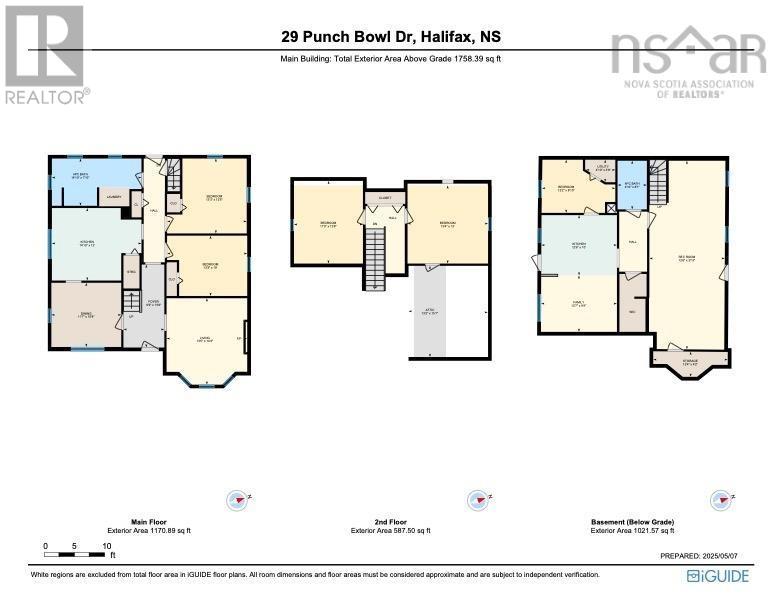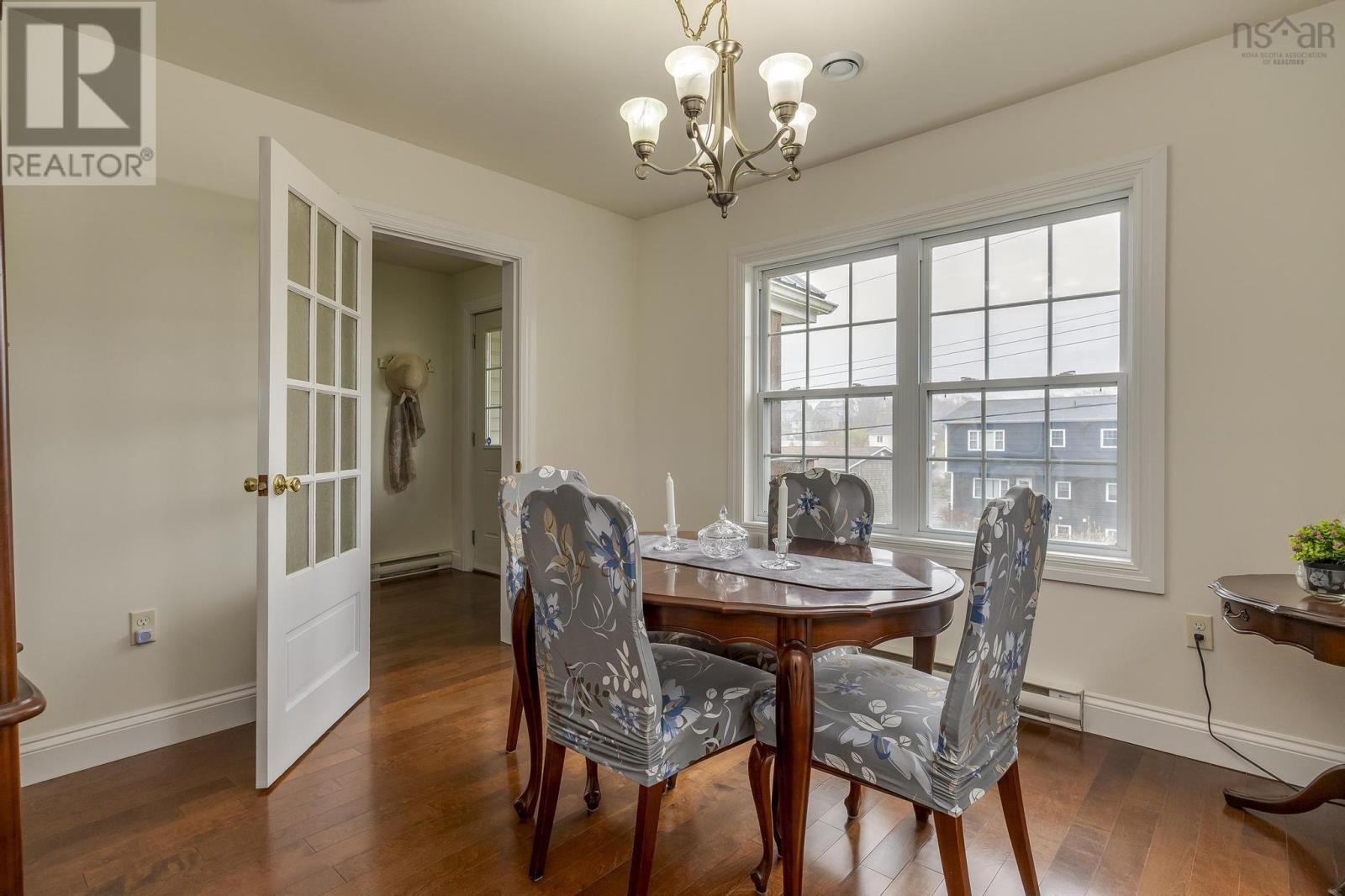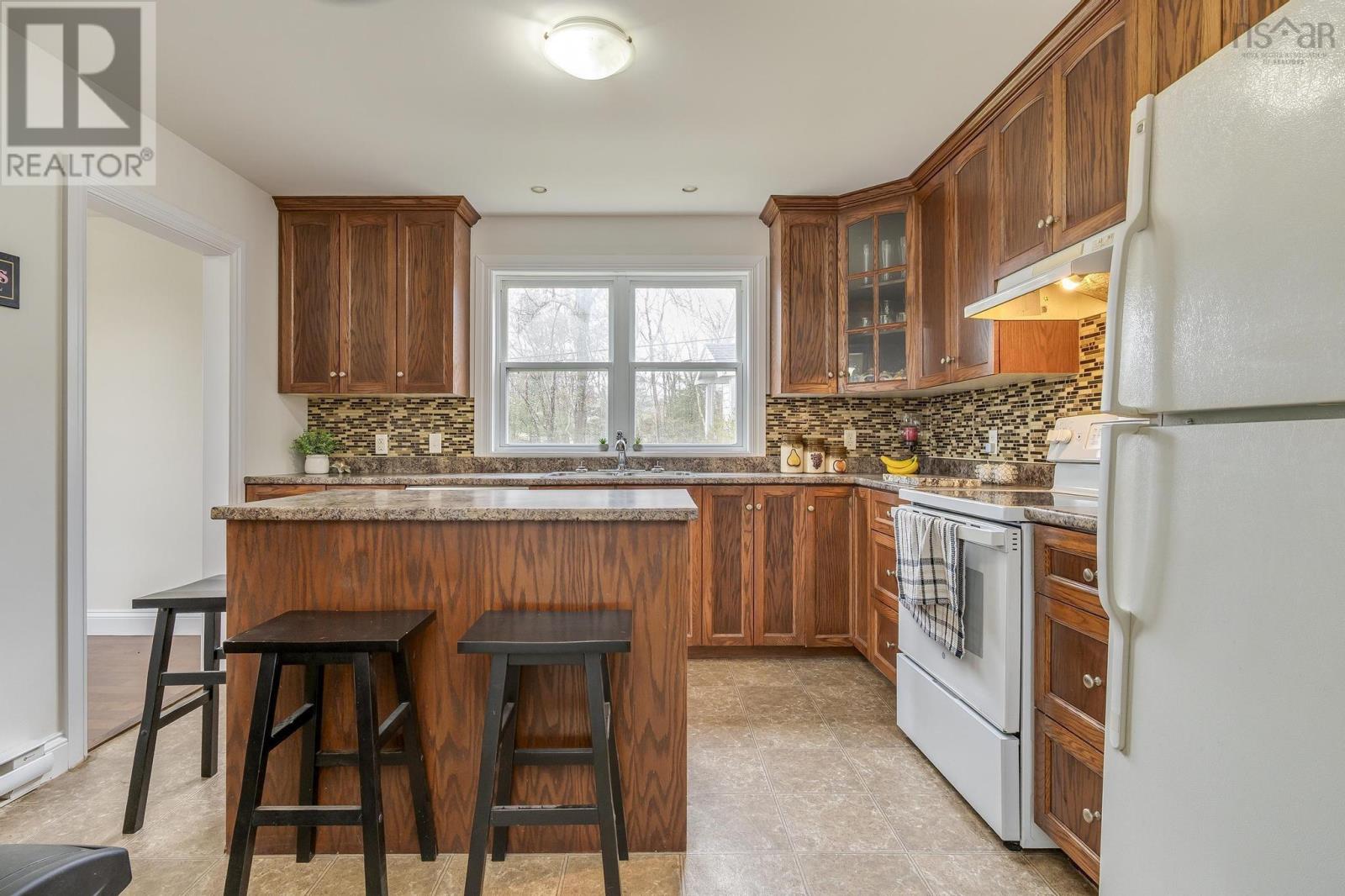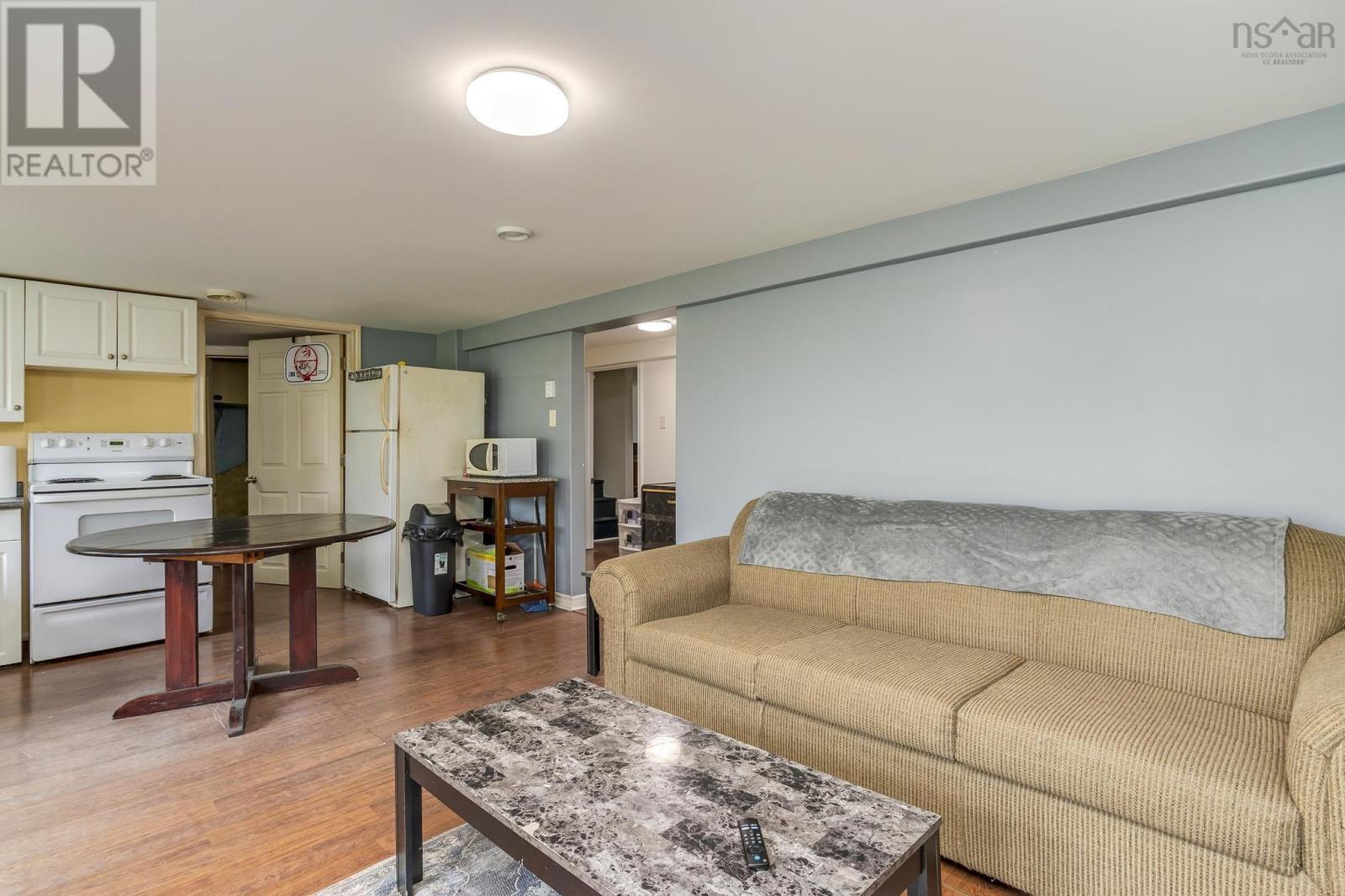29 Punch Bowl Drive Halifax, Nova Scotia B3P 2C4
$449,900
Welcome to 29 Punch Bowl Drive ? a spacious and versatile home tucked away on a quiet street in the heart of Spryfield, Halifax. With over 2,600 sq. ft. of finished living space, this 5-bedroom, 2-bathroom home offers exceptional flexibility for growing or multi-generational families. Freshly painted in most areas (2025), the home features a unique layout with two bedrooms on the main level, a bright living room, dining room, kitchen with generous pantry, and a full bath with laundry. Upstairs, you?ll find two additional bedrooms, while the lower level offers a large rec room, bathroom, modest fifth bedroom, and an in-law suite complete with kitchen and private entrance. A spacious attic provides even more storage! Lovingly maintained by the same family for decades, this home has seen numerous updates over the years, including a durable metal roof, refreshed kitchen, front and back decks, and more. Located just minutes from schools, shops, and parks ? this is one to see. Book your private showing today! (id:45785)
Property Details
| MLS® Number | 202510338 |
| Property Type | Single Family |
| Neigbourhood | Ravenscraig |
| Community Name | Halifax |
Building
| Bathroom Total | 2 |
| Bedrooms Above Ground | 4 |
| Bedrooms Below Ground | 1 |
| Bedrooms Total | 5 |
| Architectural Style | Bungalow |
| Basement Development | Finished |
| Basement Features | Walk Out |
| Basement Type | Full (finished) |
| Construction Style Attachment | Detached |
| Exterior Finish | Vinyl |
| Flooring Type | Carpeted, Hardwood, Laminate, Other |
| Foundation Type | Poured Concrete |
| Stories Total | 1 |
| Size Interior | 2,699 Ft2 |
| Total Finished Area | 2699 Sqft |
| Type | House |
| Utility Water | Municipal Water |
Land
| Acreage | No |
| Sewer | Municipal Sewage System |
| Size Irregular | 0.1625 |
| Size Total | 0.1625 Ac |
| Size Total Text | 0.1625 Ac |
Rooms
| Level | Type | Length | Width | Dimensions |
|---|---|---|---|---|
| Second Level | Bedroom | 11.5 x 13.8 | ||
| Second Level | Bedroom | 13.4 x 13 | ||
| Second Level | Other | 13.2 x 15.1 Attic | ||
| Basement | Recreational, Games Room | 31.3 x 12.6 | ||
| Basement | Bath (# Pieces 1-6) | 8.1 x 4.10 | ||
| Basement | Bedroom | 8.10 x 12.2 | ||
| Basement | Kitchen | 10. x 12.6 | ||
| Basement | Family Room | 9.4 x 12.7 | ||
| Basement | Storage | 4.2 x 12.4 | ||
| Main Level | Foyer | 13.9 x 6.9 | ||
| Main Level | Living Room | 14.4 x 13.5 | ||
| Main Level | Bedroom | 10. x 13.3 | ||
| Main Level | Bedroom | 12.5 x 13.3 | ||
| Main Level | Dining Room | 10.8 x 11.7 | ||
| Main Level | Eat In Kitchen | 12. x 14.10 | ||
| Main Level | Bath (# Pieces 1-6) | 7.10 x 14.10 | ||
| Main Level | Laundry / Bath | Combo |
https://www.realtor.ca/real-estate/28282434/29-punch-bowl-drive-halifax-halifax
Contact Us
Contact us for more information

Jacqui Rostek Holder
(902) 455-6738
platinumgrouphalifax.com/
https://www.instagram.com/realtor_jacqui/
84 Chain Lake Drive
Beechville, Nova Scotia B3S 1A2







































