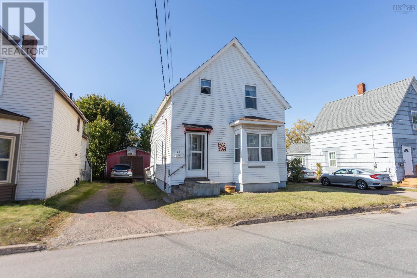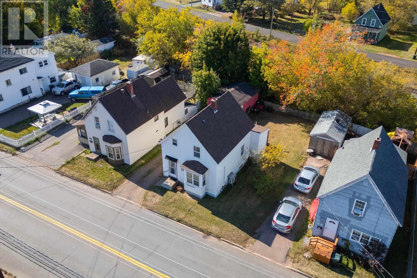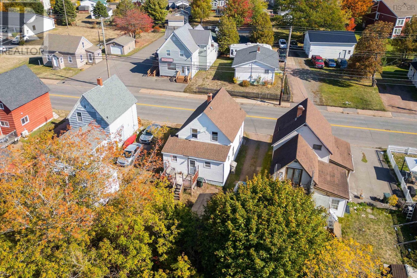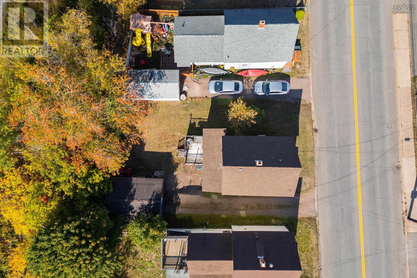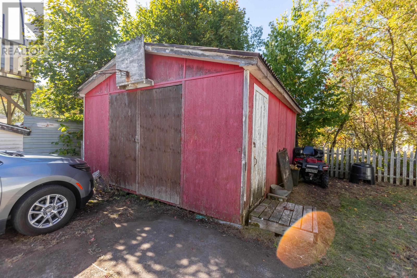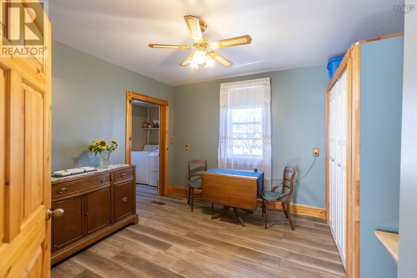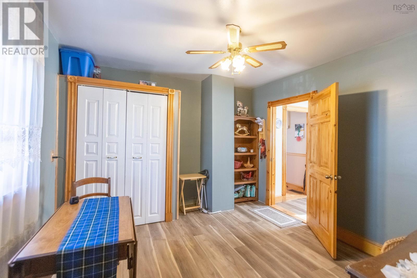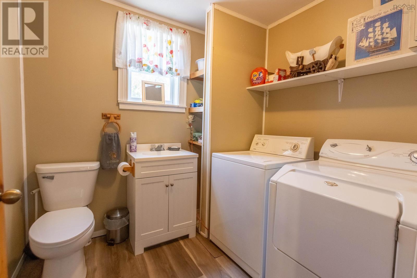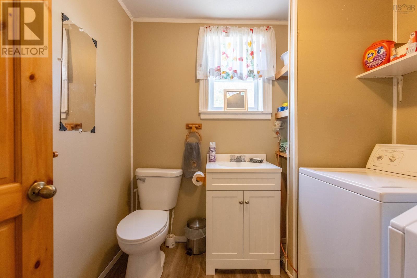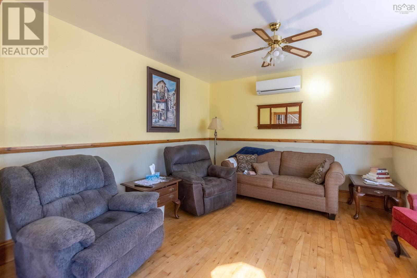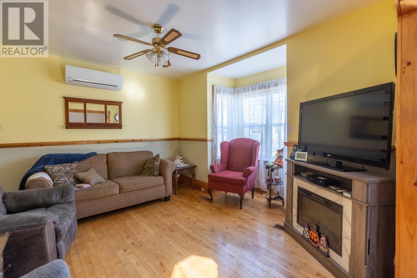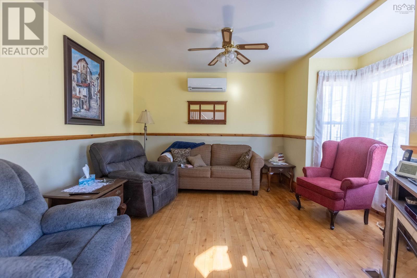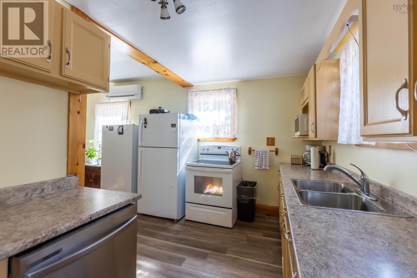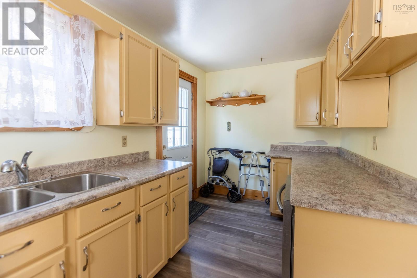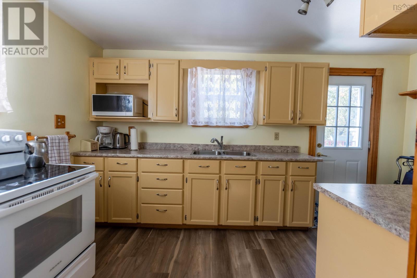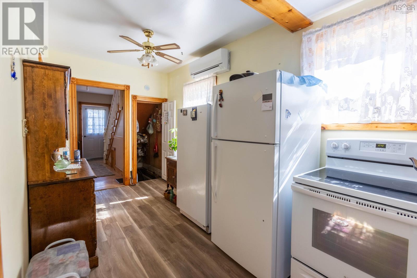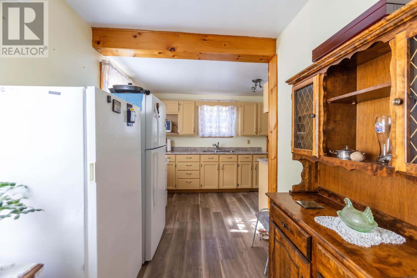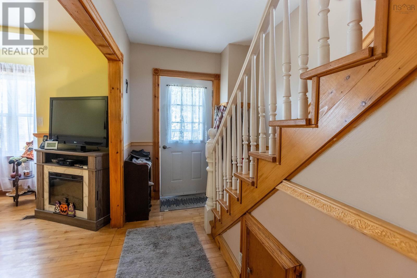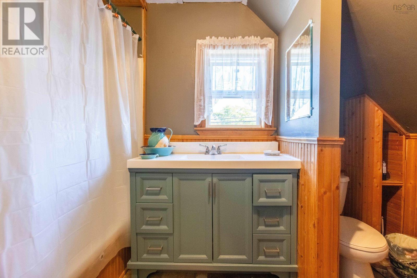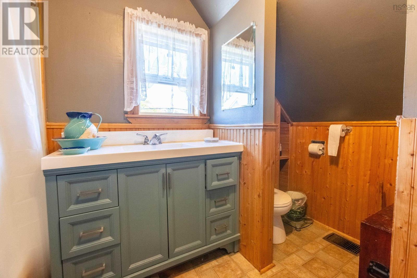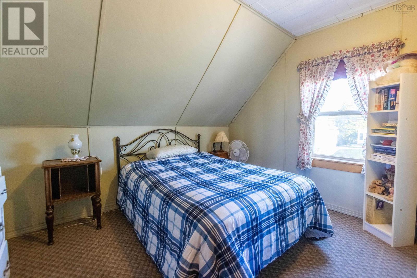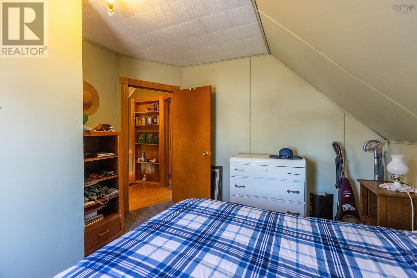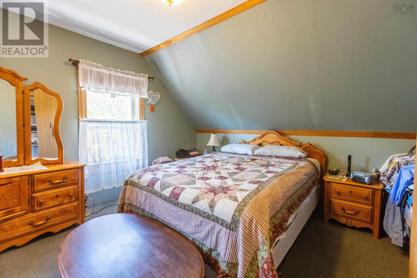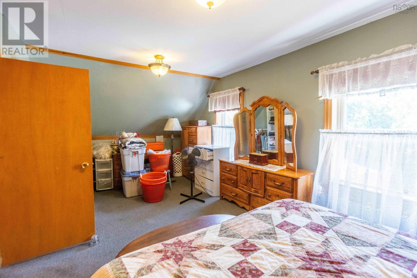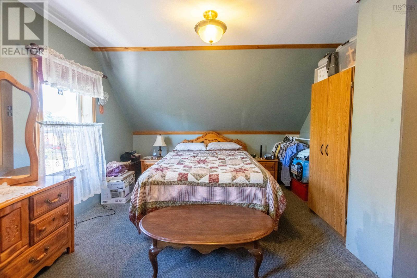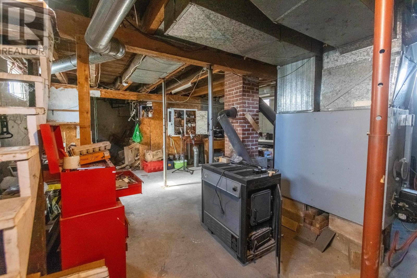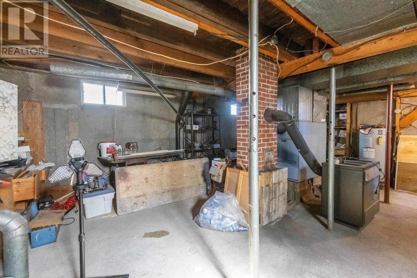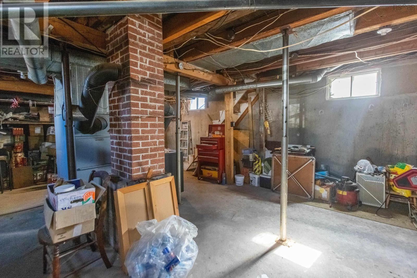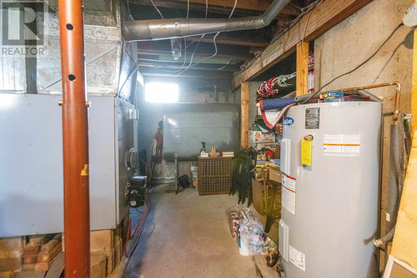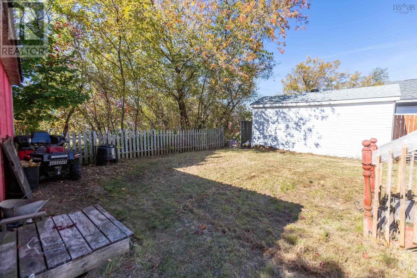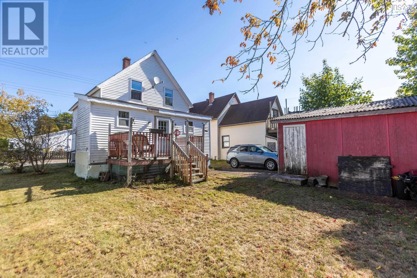29 South Albion Street Amherst, Nova Scotia B4H 2W3
$179,900
This well built 2 bedroom, 1.5 bath home is close to all town amenities and offers incredible potential. Featuring vinyl windows, mini split heat pumps for efficient heating and cooling, a spacious 16x20 garage and a full height poured concrete basement, this property has all the right fundamentals. Inside, you'll find a large kitchen and dining area perfect for family gatherings, along with bathrooms on both levels for added convenience. The primary bedroom is generously sized and could easily be converted back into a 3 bedroom layout with minimal effort. A very solid home - ideal for first time buyers, those looking to downsize, or anyone seeking a great investment opportunity. (id:45785)
Property Details
| MLS® Number | 202525460 |
| Property Type | Single Family |
| Community Name | Amherst |
| Amenities Near By | Golf Course, Park, Playground, Shopping, Place Of Worship, Beach |
| Community Features | Recreational Facilities |
Building
| Bathroom Total | 2 |
| Bedrooms Above Ground | 2 |
| Bedrooms Total | 2 |
| Appliances | Oven - Electric, Range, Dishwasher, Dryer, Washer |
| Basement Development | Unfinished |
| Basement Type | Full (unfinished) |
| Construction Style Attachment | Detached |
| Cooling Type | Heat Pump |
| Exterior Finish | Vinyl |
| Fireplace Present | Yes |
| Flooring Type | Hardwood, Laminate, Vinyl |
| Foundation Type | Poured Concrete |
| Half Bath Total | 1 |
| Stories Total | 2 |
| Size Interior | 978 Ft2 |
| Total Finished Area | 978 Sqft |
| Type | House |
| Utility Water | Municipal Water |
Parking
| Garage | |
| Detached Garage | |
| Paved Yard |
Land
| Acreage | No |
| Land Amenities | Golf Course, Park, Playground, Shopping, Place Of Worship, Beach |
| Sewer | Municipal Sewage System |
| Size Irregular | 0.1125 |
| Size Total | 0.1125 Ac |
| Size Total Text | 0.1125 Ac |
Rooms
| Level | Type | Length | Width | Dimensions |
|---|---|---|---|---|
| Second Level | Bath (# Pieces 1-6) | 7.11x7.5 | ||
| Second Level | Bedroom | 7.9x11.3 | ||
| Second Level | Primary Bedroom | 12x17.8 | ||
| Main Level | Living Room | 11.8x12.7 | ||
| Main Level | Foyer | 3.9x13.3 | ||
| Main Level | Dining Nook | 12.1x11.4 | ||
| Main Level | Laundry / Bath | 7.1x6.10 | ||
| Main Level | Kitchen | 12.6x7.2+6.11x10.1 |
https://www.realtor.ca/real-estate/28968298/29-south-albion-street-amherst-amherst
Contact Us
Contact us for more information
Hunter Butts
https://cbperformance.ca/
https://www.facebook.com/HunterCBPerformance
https://instagram.com/hunterbuttsrealtor
134 East Victoria Street, Po Box 1137
Amherst, Nova Scotia B4H 4L2

