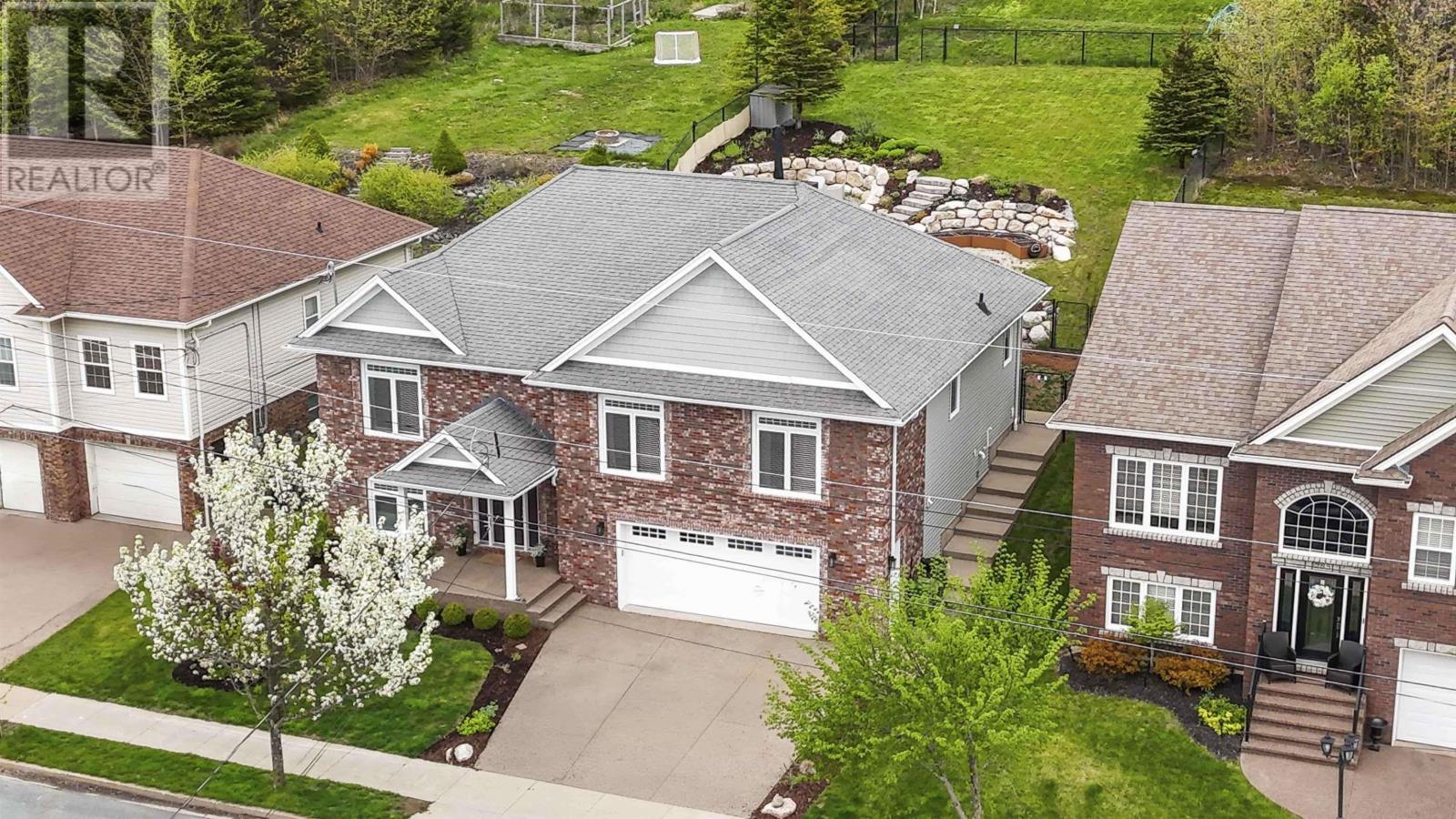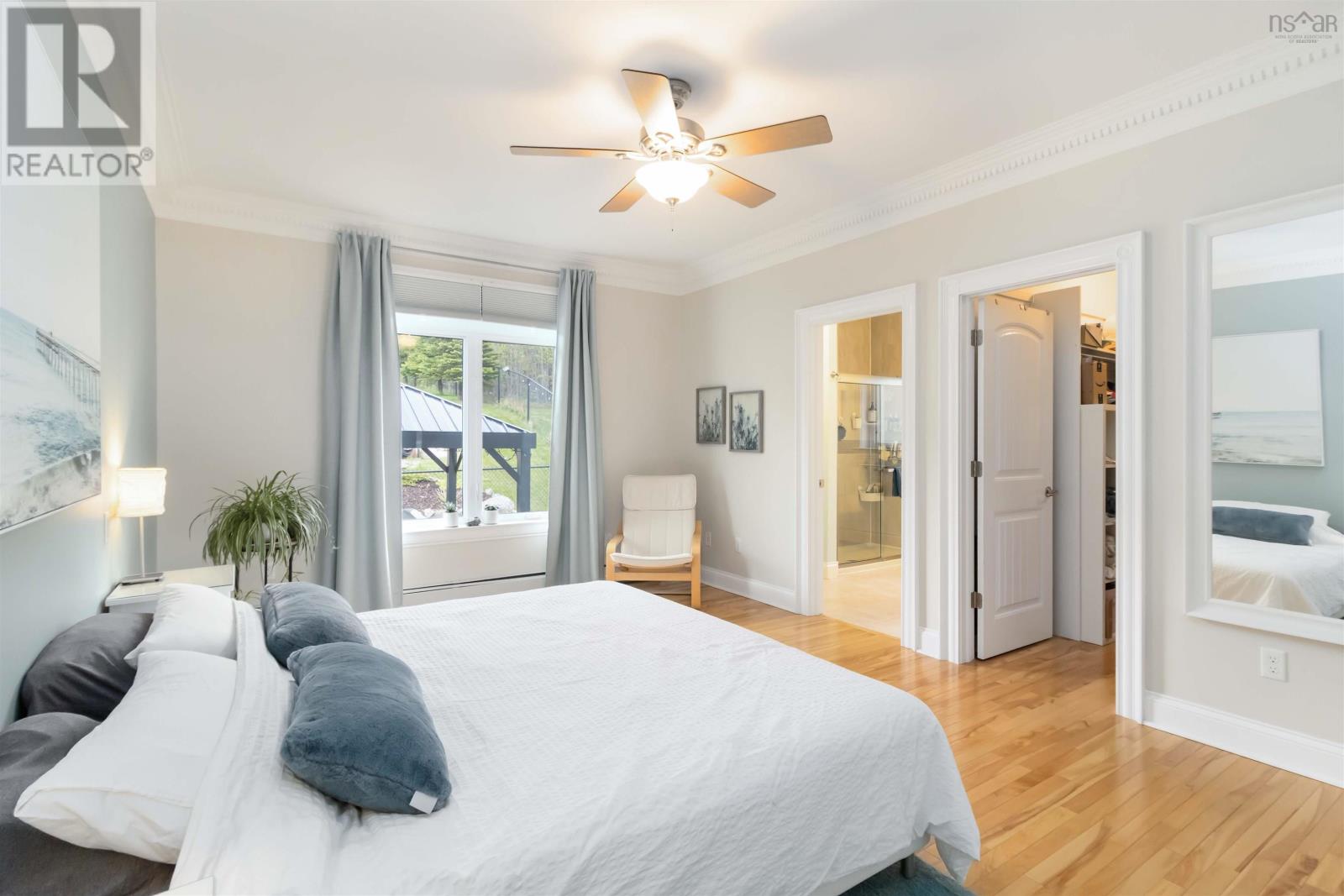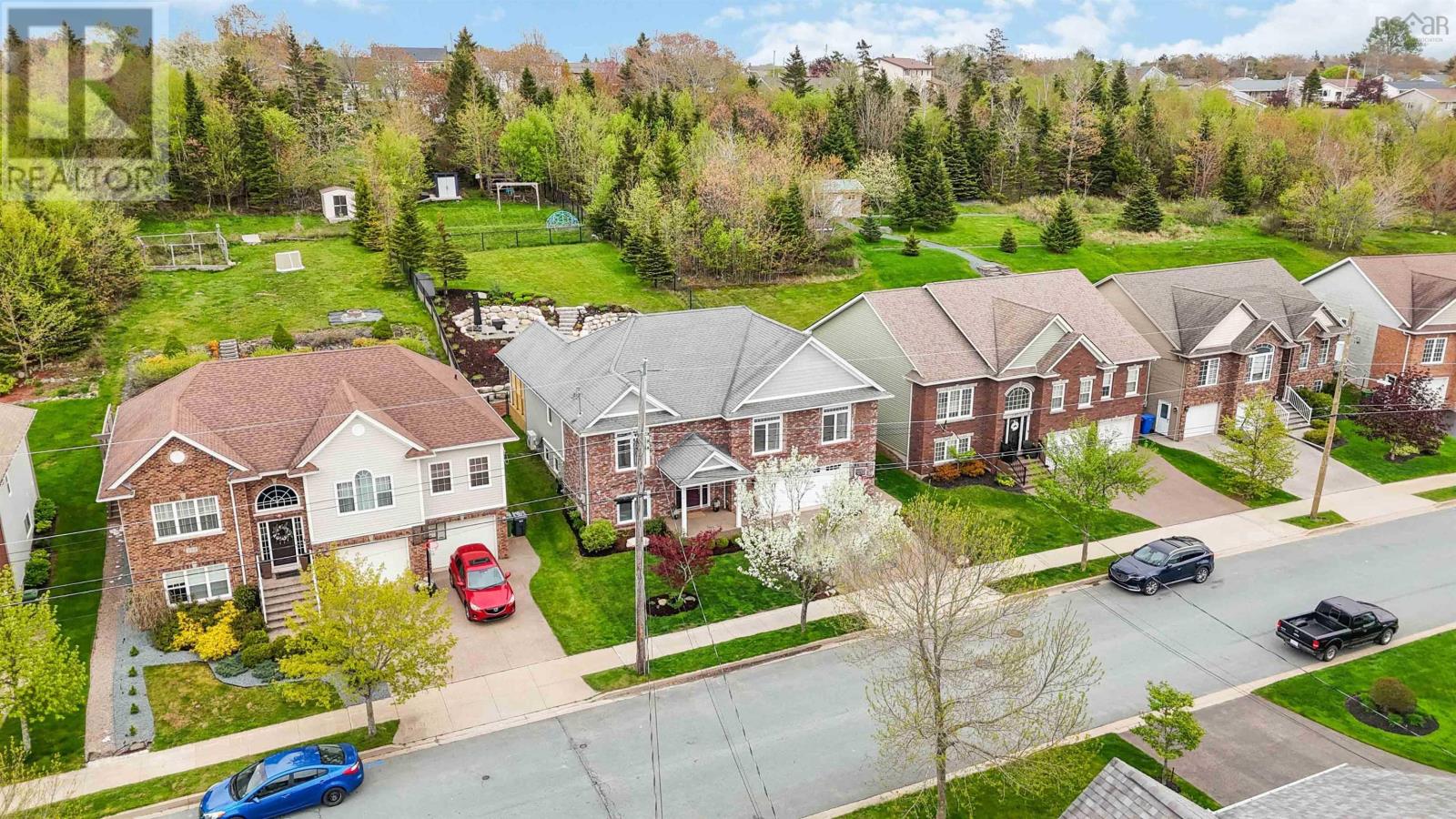291 Bellbrook Crescent Dartmouth, Nova Scotia B2W 0G2
$847,800
Welcome to 291 Bellbrook Crescent, located in the heart of sought-after Portland Hills, one of Dartmouth?s most desirable and family-friendly neighbourhoods. This spacious, well-maintained 4-bedroom, 3 bath home offers the perfect blend of comfort, functionality, and value?ideal for busy households who want space to grow and entertain. Set on an impressive 15,402 sq ft lot, the property offers incredible outdoor living space with a fully fenced backyard that?s perfect for summer barbecues, kids' playtime, or simply relaxing in your own private oasis. Whether you're hosting family gatherings or enjoying a quiet evening under the stars in the hot tub, this yard was made for making memories. Step inside to discover a bright and welcoming main floor with a smart layout that flows beautifully. The living and dining areas offer plenty of space for entertaining, with an open-concept kitchen with natgas stove, great counter space, and a breakfast nook that overlooks the backyard. The adjacent living/great room is cozy yet spacious, with a natgas fireplace to keep things warm and inviting. The home boasts three generous bedrooms including a primary suite with walk-in closet and a private ensuite. The lower level adds even more versatility with a fourth bedroom, full bath, and large rec room?perfect for guests, teens, extended family or a home office setup. Additional highlights include natural gas heating, an efficient ductless heat pump, double car garage, and a recent pre-inspection, so you can move in with confidence. The home has been lovingly maintained and it shows throughout. Located in the Portland Hills school district and close to walking trails, parks, transit, shopping, and all the amenities Dartmouth has to offer, this is a rare opportunity to secure a beautiful home on an oversized lot in a prime neighbourhood. Don?t miss your chance to call 291 Bellbrook Crescent home?book your showing today! Don?t be caught saying ?I should have bought it when I saw it!? (id:45785)
Property Details
| MLS® Number | 202511881 |
| Property Type | Single Family |
| Neigbourhood | Portland Estates |
| Community Name | Dartmouth |
| Amenities Near By | Park, Playground, Public Transit, Shopping, Place Of Worship |
| Community Features | Recreational Facilities, School Bus |
| Features | Sloping |
| Structure | Shed |
Building
| Bathroom Total | 3 |
| Bedrooms Above Ground | 3 |
| Bedrooms Below Ground | 1 |
| Bedrooms Total | 4 |
| Appliances | Central Vacuum, Range - Gas, Dishwasher, Dryer, Washer, Intercom, Refrigerator, Hot Tub, Gas Stove(s) |
| Basement Development | Finished |
| Basement Features | Walk Out |
| Basement Type | Full (finished) |
| Constructed Date | 2009 |
| Construction Style Attachment | Detached |
| Cooling Type | Wall Unit, Heat Pump |
| Exterior Finish | Brick, Vinyl |
| Fireplace Present | Yes |
| Flooring Type | Ceramic Tile, Engineered Hardwood, Hardwood, Other |
| Foundation Type | Poured Concrete |
| Stories Total | 1 |
| Size Interior | 3,080 Ft2 |
| Total Finished Area | 3080 Sqft |
| Type | House |
| Utility Water | Municipal Water |
Parking
| Garage |
Land
| Acreage | No |
| Land Amenities | Park, Playground, Public Transit, Shopping, Place Of Worship |
| Landscape Features | Landscaped |
| Sewer | Municipal Sewage System |
| Size Irregular | 0.3536 |
| Size Total | 0.3536 Ac |
| Size Total Text | 0.3536 Ac |
Rooms
| Level | Type | Length | Width | Dimensions |
|---|---|---|---|---|
| Lower Level | Recreational, Games Room | 37.5 X 13.7 | ||
| Lower Level | Bedroom | 14.1 X 11.2 | ||
| Lower Level | Bath (# Pieces 1-6) | 10.11 X 7.3 | ||
| Lower Level | Laundry / Bath | 12.2 X 5.7 | ||
| Lower Level | Storage | 13.7 X 8.6 | ||
| Main Level | Foyer | 7.6 x 4.6 | ||
| Main Level | Living Room | 22.10 X 13.8 | ||
| Main Level | Dining Room | 14.3 X 11.7 | ||
| Main Level | Kitchen | 14.6 X 11.7 | ||
| Main Level | Dining Nook | 11.7 X 7.9 | ||
| Main Level | Bath (# Pieces 1-6) | 9.1 X 7.6 | ||
| Main Level | Primary Bedroom | 17.8 X 12. 2 | ||
| Main Level | Ensuite (# Pieces 2-6) | 8.4 X 8.3 | ||
| Main Level | Other | 8.4 X 8.3 WIC | ||
| Main Level | Bedroom | 14.11 X 10.10 | ||
| Main Level | Bedroom | 12.3 X 9.9 |
https://www.realtor.ca/real-estate/28349597/291-bellbrook-crescent-dartmouth-dartmouth
Contact Us
Contact us for more information

Dale Cameron
(902) 405-4005
https://www.halifaxdartmouth.com/
32 Akerley Blvd Unit 101
Dartmouth, Nova Scotia B3B 1N1




















































